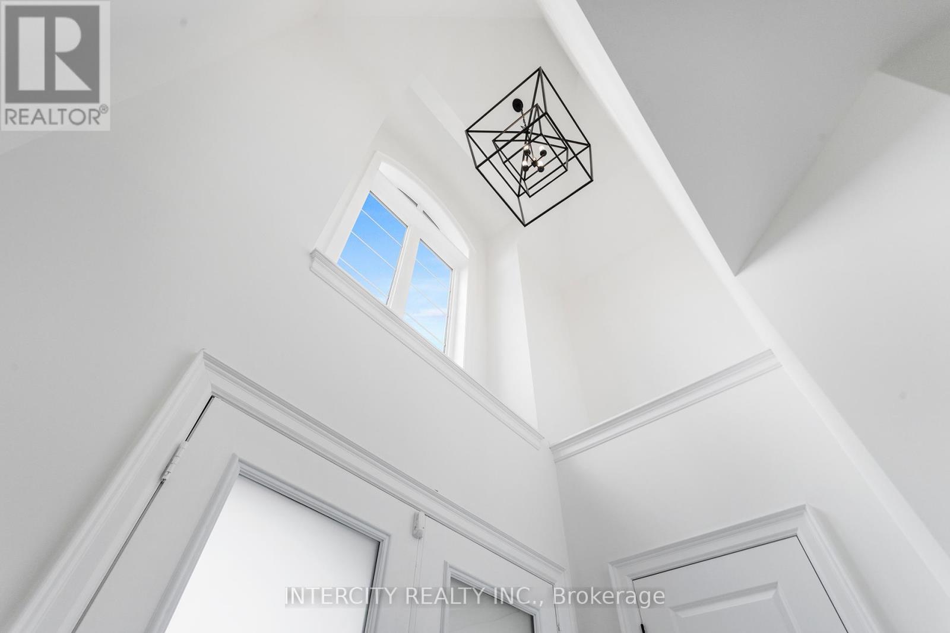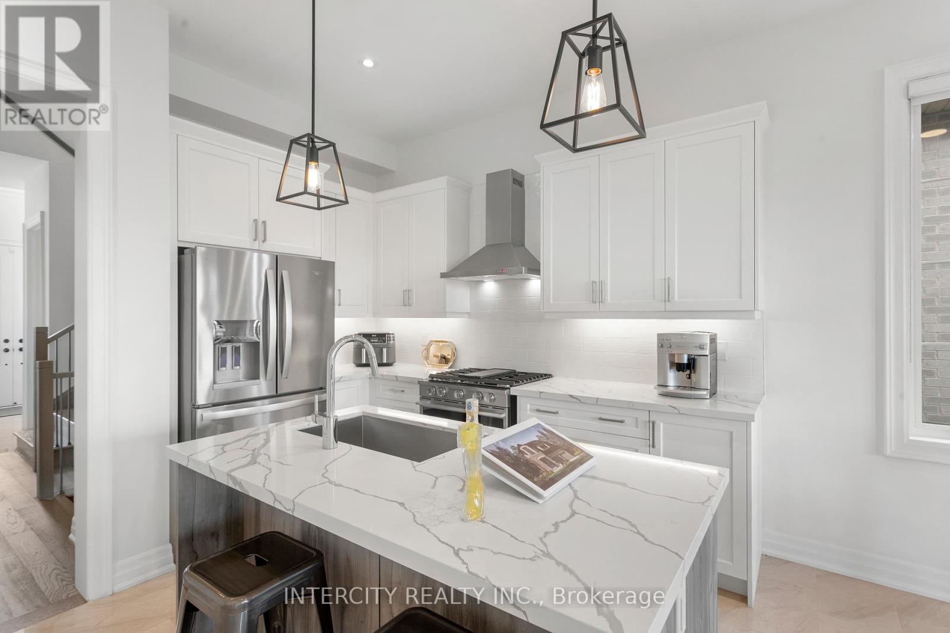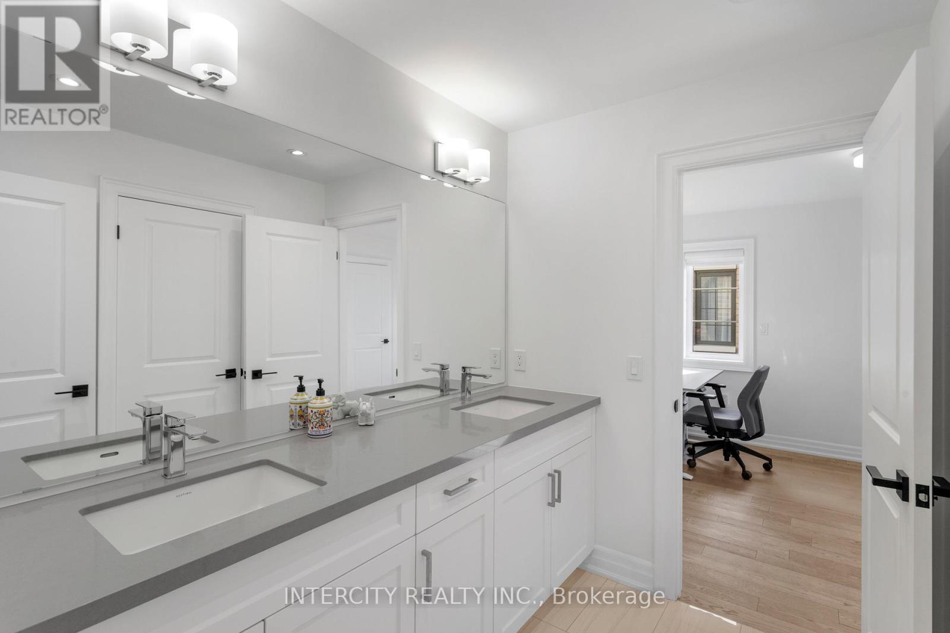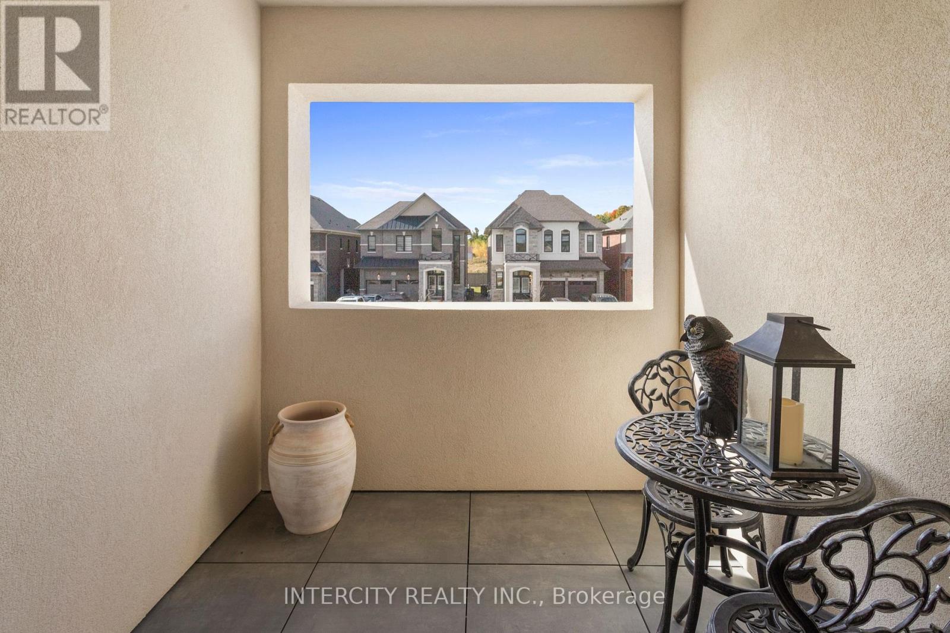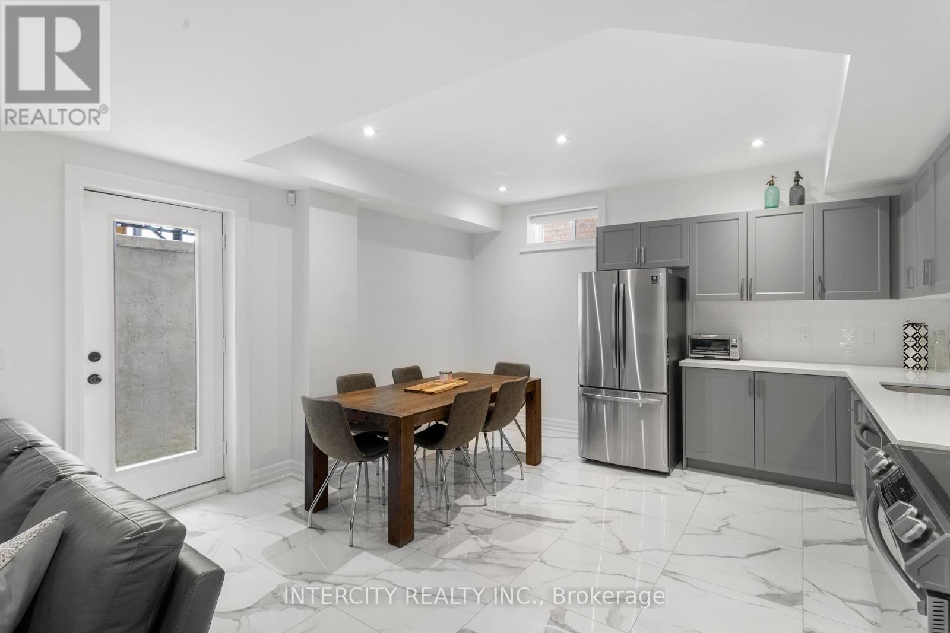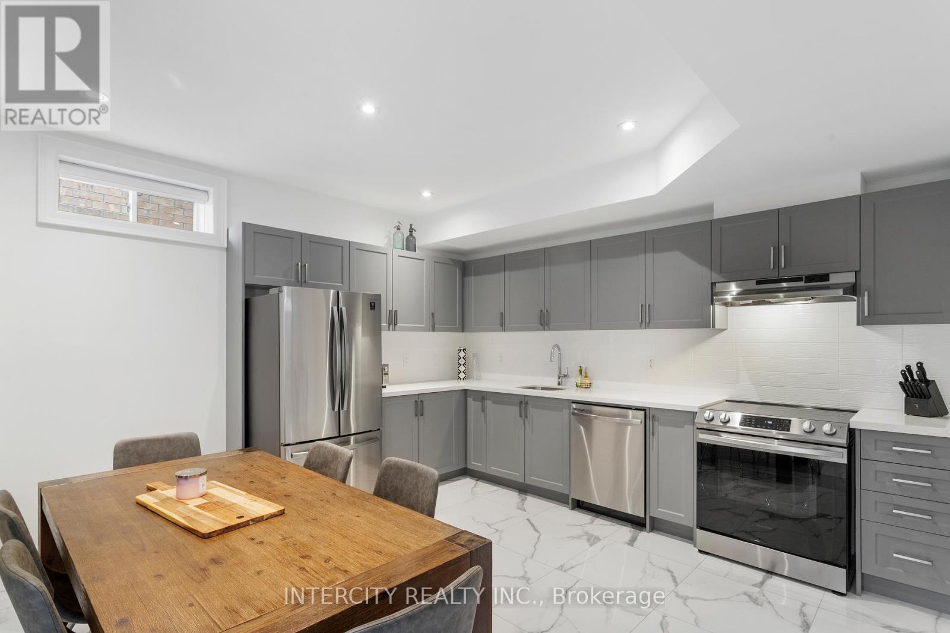579 Kleinburg Summit Way Vaughan, Ontario L0J 1C0
$1,788,888
Stunning Bungaloft in Kleinburg - A Rare Opportunity! This stunning 3+1 bedroom, 3.5 bathroom home by Brookshore Homes offers luxurious living in the prestigious Village of Kleinburg, backing onto serene ravine and conservation land. Featuring upgrades throughout, this home boasts stained oak hardwood floors and smooth ceilings throughout (10 ft on the main level, 9 ft in the loft and basement), Upgraded insulation, Double layer subfloor, automatic blinds and more. The main floor features an open concept design, leading to a bright kitchen and family room area with a stunning vaulted ceiling, offering a peaceful view of the backyard and conservation area. The primary bedroom, located on the main floor, includes a 4-piece en-suite. Upstairs in the loft, you'll find two additional bedrooms with a shared en-suite. The fully finished walk-up basement features a second custom kitchen, stainless steel appliances, electric fireplace, a den, and a 3-piece bathroom. Even the garage has been upgraded with slatwall panels and epoxy floors for a premium finish. Don't miss out on this rare Kleinburg gem! **** EXTRAS **** Closet Organizers, 6 C.C.T.V. Cameras, spray foamed basement (id:24801)
Property Details
| MLS® Number | N11905590 |
| Property Type | Single Family |
| Community Name | Kleinburg |
| Features | Irregular Lot Size |
| ParkingSpaceTotal | 6 |
| Structure | Deck |
Building
| BathroomTotal | 4 |
| BedroomsAboveGround | 4 |
| BedroomsTotal | 4 |
| BasementDevelopment | Finished |
| BasementFeatures | Walk Out |
| BasementType | N/a (finished) |
| ConstructionStyleAttachment | Detached |
| CoolingType | Central Air Conditioning, Ventilation System |
| ExteriorFinish | Stone, Stucco |
| FireplacePresent | Yes |
| FlooringType | Tile, Hardwood |
| FoundationType | Poured Concrete |
| HalfBathTotal | 1 |
| HeatingFuel | Natural Gas |
| HeatingType | Forced Air |
| StoriesTotal | 1 |
| Type | House |
| UtilityWater | Municipal Water |
Parking
| Attached Garage |
Land
| Acreage | No |
| Sewer | Sanitary Sewer |
| SizeDepth | 101 Ft ,6 In |
| SizeFrontage | 40 Ft |
| SizeIrregular | 40 X 101.52 Ft ; 101.52 Ft X 43.79 Ft X 97.81 Ft |
| SizeTotalText | 40 X 101.52 Ft ; 101.52 Ft X 43.79 Ft X 97.81 Ft |
Rooms
| Level | Type | Length | Width | Dimensions |
|---|---|---|---|---|
| Second Level | Bedroom 2 | 3.4 m | 3.23 m | 3.4 m x 3.23 m |
| Second Level | Bedroom 3 | 3.13 m | 3.23 m | 3.13 m x 3.23 m |
| Basement | Bathroom | 8.99 m | 5.81 m | 8.99 m x 5.81 m |
| Basement | Bedroom 4 | 3.25 m | 2.78 m | 3.25 m x 2.78 m |
| Basement | Kitchen | 3.79 m | 2.43 m | 3.79 m x 2.43 m |
| Basement | Recreational, Games Room | 5.22 m | 3.54 m | 5.22 m x 3.54 m |
| Basement | Eating Area | 3.79 m | 1.78 m | 3.79 m x 1.78 m |
| Main Level | Kitchen | 4.42 m | 3.16 m | 4.42 m x 3.16 m |
| Main Level | Living Room | 5.05 m | 3.08 m | 5.05 m x 3.08 m |
| Main Level | Dining Room | 4.42 m | 2.1 m | 4.42 m x 2.1 m |
| Main Level | Primary Bedroom | 4.34 m | 3.52 m | 4.34 m x 3.52 m |
https://www.realtor.ca/real-estate/27763410/579-kleinburg-summit-way-vaughan-kleinburg-kleinburg
Interested?
Contact us for more information
Mauro Vani
Broker
3600 Langstaff Rd., Ste14
Vaughan, Ontario L4L 9E7
Daniel Baxa
Broker
3600 Langstaff Rd., Ste14
Vaughan, Ontario L4L 9E7






