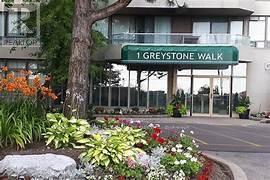579 - 1 Greystone Walk Drive Toronto, Ontario M1K 5J3
$3,350 Monthly
"Location! Location! Location! Welcome to 1 Greystone Walk Drive! Bright and spacious 2-bedroom + den condo in a sought-after Tridel complex. Recently renovated and fully furnished move-in ready! Features a brand new kitchen with quartz counters, stainless steel appliances, new laminate flooring, and fresh paint. Functional open-concept layout with enSuite laundry and a huge west-facing balcony offering stunning views. Includes 2 side-by-side parking spots a rare find. Utilities (water, hydro, heat) all included. Building amenities: 24-hr security, indoor/outdoor pools, tennis, squash, gym, and more. Convenient location close to TTC, Kennedy GO, Scarborough Bluffs, shopping, and plaza. Exceptional value! A must see!" (id:24801)
Property Details
| MLS® Number | E12434105 |
| Property Type | Single Family |
| Community Name | Kennedy Park |
| Community Features | Pets Not Allowed |
| Features | Balcony, Carpet Free, Sauna |
| Parking Space Total | 2 |
Building
| Bathroom Total | 2 |
| Bedrooms Above Ground | 2 |
| Bedrooms Below Ground | 1 |
| Bedrooms Total | 3 |
| Appliances | Dishwasher, Dryer, Microwave, Hood Fan, Stove, Washer, Refrigerator |
| Cooling Type | Central Air Conditioning |
| Exterior Finish | Brick, Concrete |
| Flooring Type | Laminate |
| Foundation Type | Unknown |
| Heating Fuel | Natural Gas |
| Heating Type | Forced Air |
| Size Interior | 1,000 - 1,199 Ft2 |
| Type | Apartment |
Parking
| Underground | |
| No Garage |
Land
| Acreage | No |
Rooms
| Level | Type | Length | Width | Dimensions |
|---|---|---|---|---|
| Main Level | Living Room | 4.83 m | 3.17 m | 4.83 m x 3.17 m |
| Main Level | Dining Room | 4.73 m | 3.53 m | 4.73 m x 3.53 m |
| Main Level | Kitchen | 3.43 m | 2.79 m | 3.43 m x 2.79 m |
| Main Level | Primary Bedroom | 7.22 m | 3.28 m | 7.22 m x 3.28 m |
| Main Level | Bedroom 2 | 3.25 m | 2.74 m | 3.25 m x 2.74 m |
| Main Level | Solarium | 3.2 m | 2.52 m | 3.2 m x 2.52 m |
| Main Level | Bathroom | Measurements not available |
Contact Us
Contact us for more information
Vahesan Srirajasingam
Salesperson
7 Eastvale Drive Unit 205
Markham, Ontario L3S 4N8
(905) 201-9977
(905) 201-9229









































