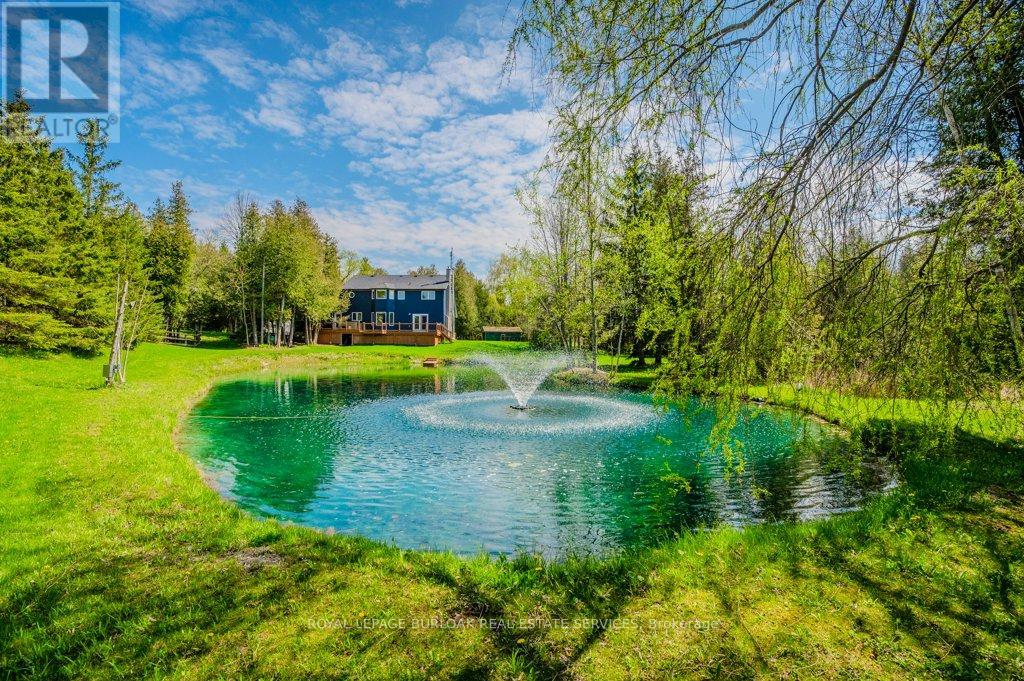5776 Wellington Rd 26 Guelph/eramosa, Ontario N0B 2K0
5 Bedroom
3 Bathroom
1999.983 - 2499.9795 sqft
Fireplace
Central Air Conditioning
Other
Acreage
$1,449,000
Stunning property on over two acres! 4 Bedrooms, 2.5 Baths with Roughed-in bath on lower level. Just outside of the town of Eramosa and Guelph. Enjoy cottage like living with all the conveniences of the city close by. Gorgeous views from every window. Lagoon like pond suitable for swimming, paddle boarding and trout fishing. This home as been extensively updated over the past few years including dual wood/gas heating system. Come and experience the serenity of this property for yourself. (id:24801)
Property Details
| MLS® Number | X9376788 |
| Property Type | Single Family |
| Community Name | Rural Guelph/Eramosa |
| Features | Wooded Area |
| ParkingSpaceTotal | 10 |
| Structure | Drive Shed |
Building
| BathroomTotal | 3 |
| BedroomsAboveGround | 4 |
| BedroomsBelowGround | 1 |
| BedroomsTotal | 5 |
| Appliances | Dishwasher, Dryer, Hot Tub, Microwave, Oven, Range, Refrigerator, Washer |
| BasementDevelopment | Finished |
| BasementFeatures | Walk Out |
| BasementType | Full (finished) |
| ConstructionStyleAttachment | Detached |
| CoolingType | Central Air Conditioning |
| ExteriorFinish | Vinyl Siding |
| FireplacePresent | Yes |
| FoundationType | Poured Concrete |
| HalfBathTotal | 1 |
| HeatingType | Other |
| StoriesTotal | 2 |
| SizeInterior | 1999.983 - 2499.9795 Sqft |
| Type | House |
Parking
| Attached Garage |
Land
| Acreage | Yes |
| Sewer | Septic System |
| SizeDepth | 194 Ft ,7 In |
| SizeFrontage | 474 Ft ,8 In |
| SizeIrregular | 474.7 X 194.6 Ft |
| SizeTotalText | 474.7 X 194.6 Ft|2 - 4.99 Acres |
| SurfaceWater | Lake/pond |
Rooms
| Level | Type | Length | Width | Dimensions |
|---|---|---|---|---|
| Second Level | Bedroom 4 | 3.33 m | 2.88 m | 3.33 m x 2.88 m |
| Second Level | Primary Bedroom | 6.6 m | 3.63 m | 6.6 m x 3.63 m |
| Second Level | Office | 5.73 m | 4.8 m | 5.73 m x 4.8 m |
| Second Level | Bedroom 2 | 5.38 m | 3.56 m | 5.38 m x 3.56 m |
| Second Level | Bedroom 3 | 5.38 m | 3.56 m | 5.38 m x 3.56 m |
| Basement | Recreational, Games Room | 9.02 m | 4.25 m | 9.02 m x 4.25 m |
| Main Level | Kitchen | 3.63 m | 3.61 m | 3.63 m x 3.61 m |
| Main Level | Eating Area | 4.32 m | 3.3 m | 4.32 m x 3.3 m |
| Main Level | Family Room | 5.12 m | 3.6 m | 5.12 m x 3.6 m |
| Main Level | Living Room | 5.07 m | 3.44 m | 5.07 m x 3.44 m |
| Main Level | Dining Room | 3.58 m | 3.49 m | 3.58 m x 3.49 m |
| Main Level | Laundry Room | 2.79 m | 2.45 m | 2.79 m x 2.45 m |
Utilities
| Cable | Available |
https://www.realtor.ca/real-estate/27489452/5776-wellington-rd-26-guelpheramosa-rural-guelpheramosa
Interested?
Contact us for more information
Rhonda Brierley
Salesperson
Royal LePage Burloak Real Estate Services
2025 Maria St #4a
Burlington, Ontario L7R 0G6
2025 Maria St #4a
Burlington, Ontario L7R 0G6











































