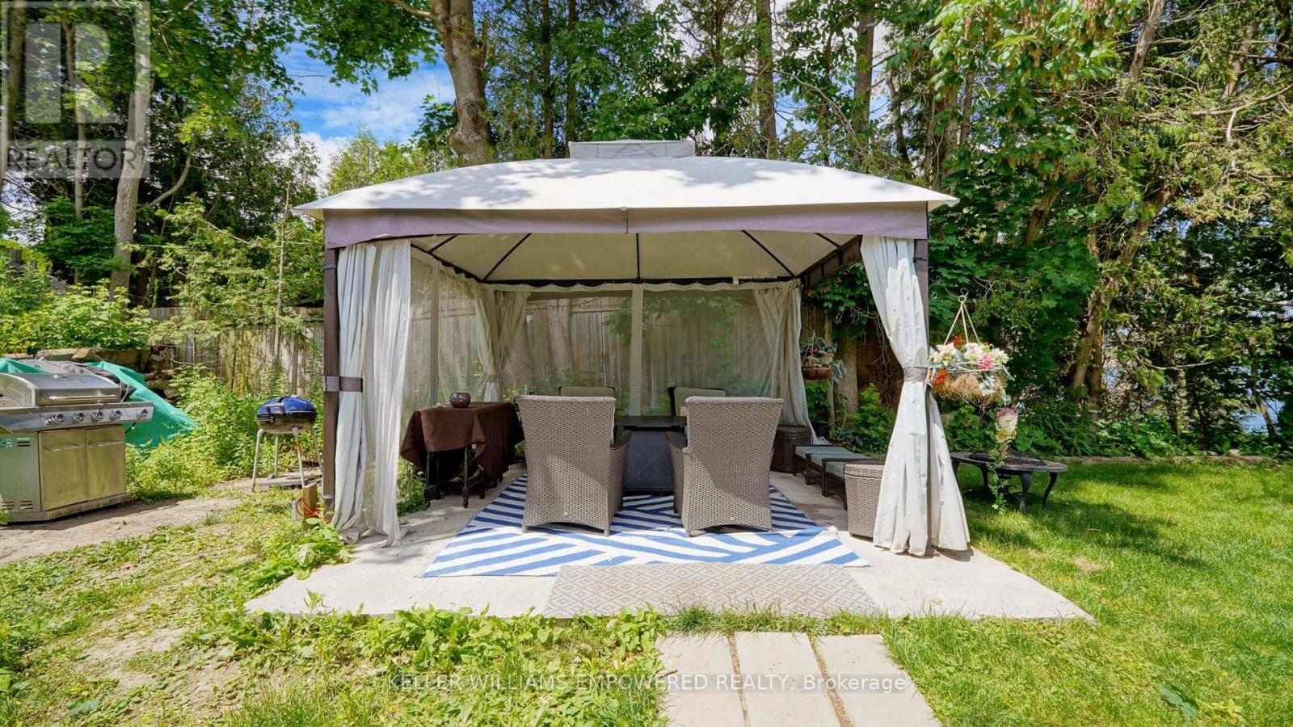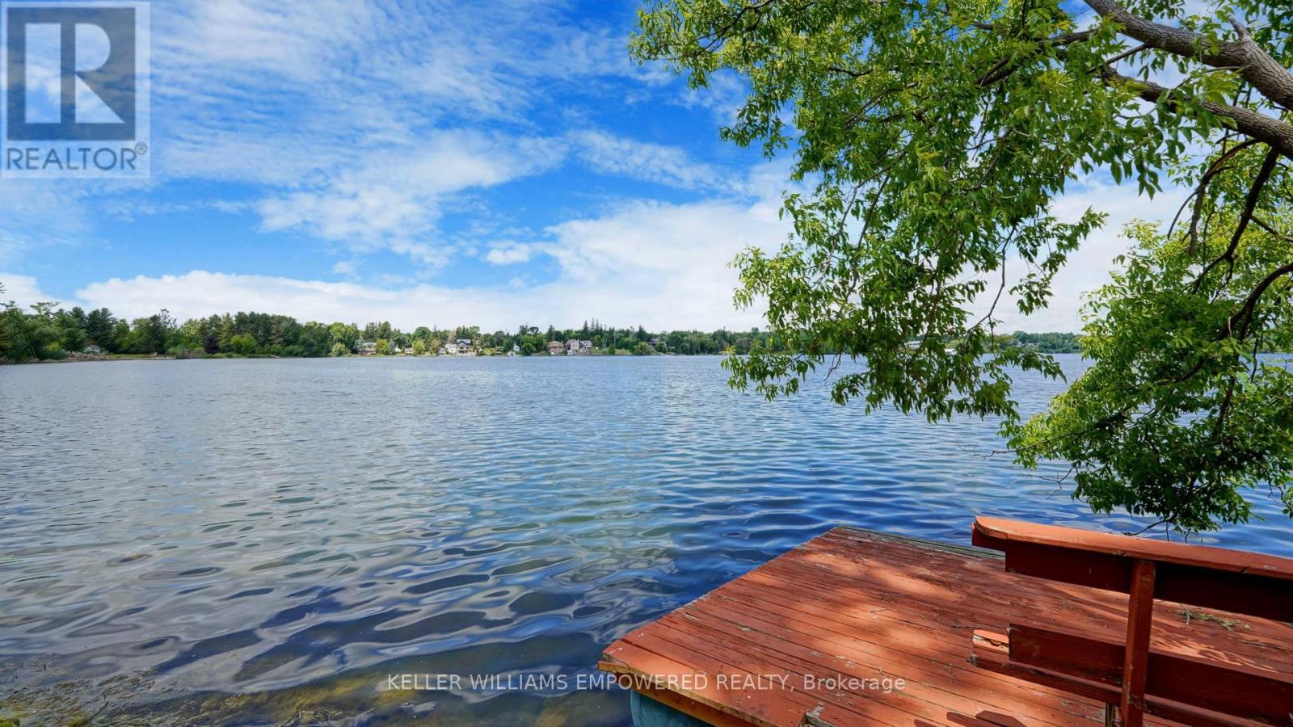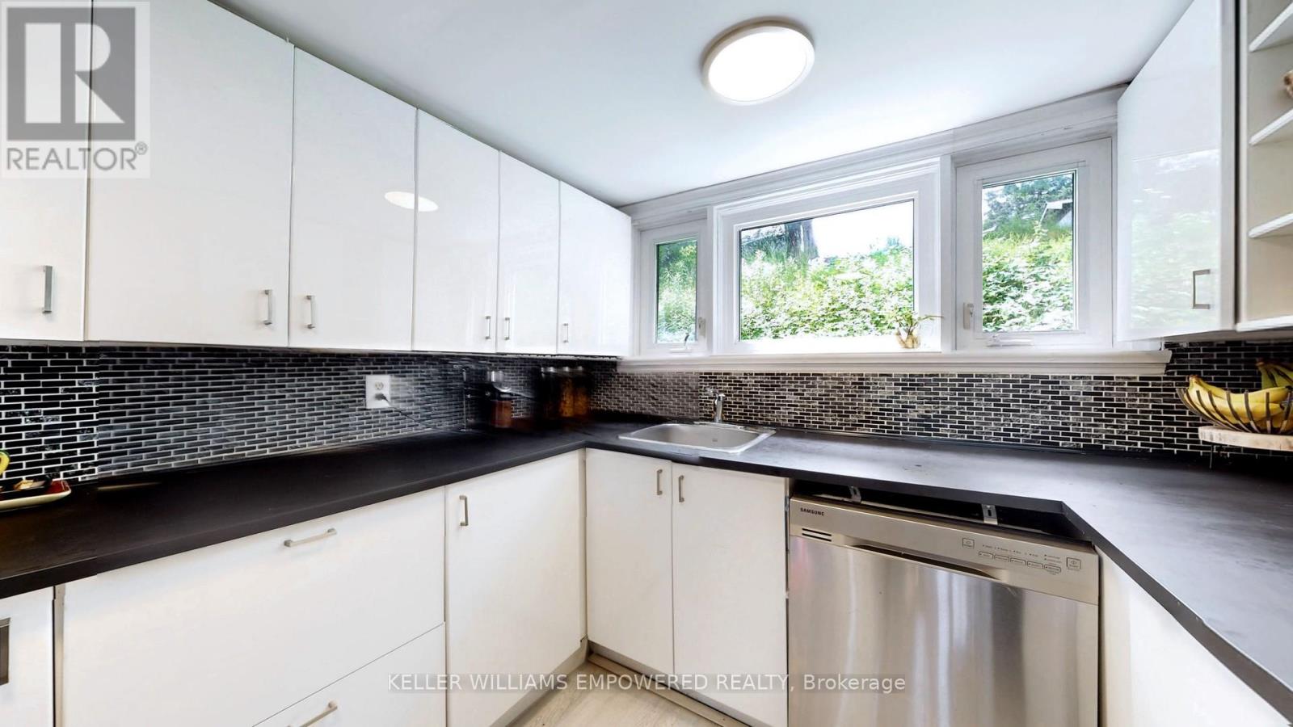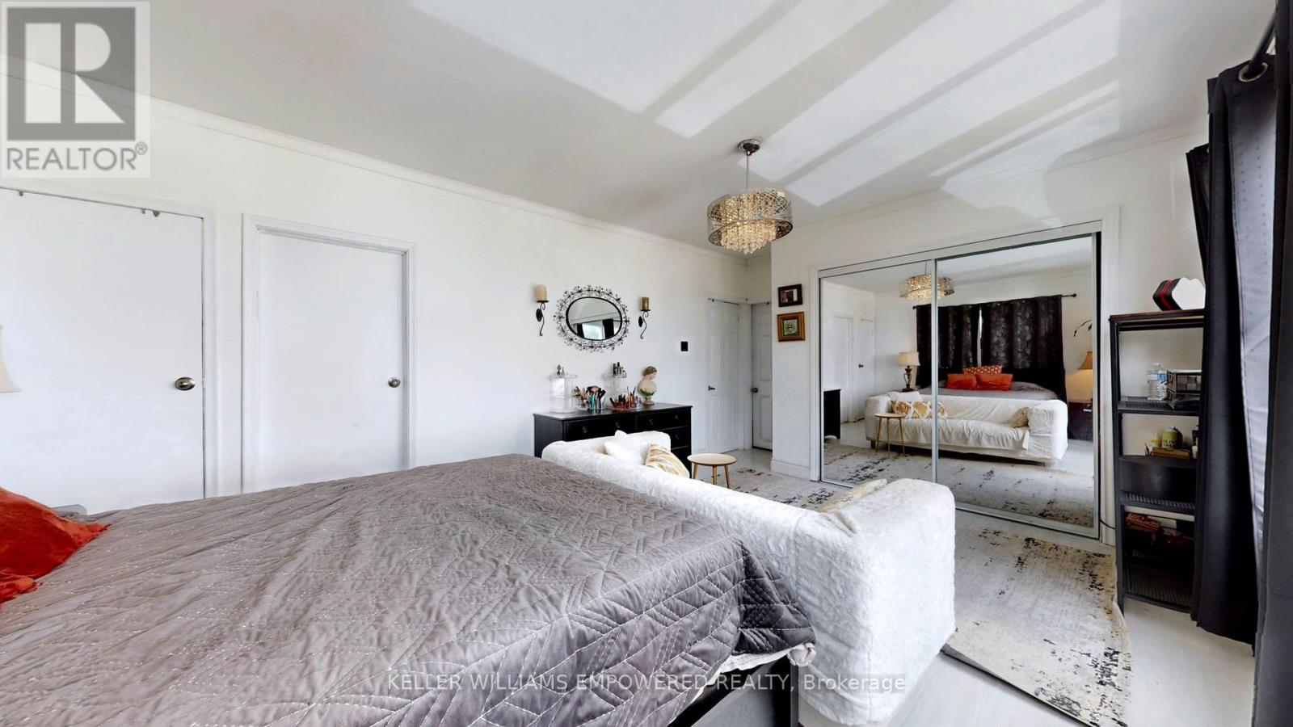5773 Lakeshore Road Whitchurch-Stouffville, Ontario L4A 3C5
$999,000
Attention Builders & Investors! Prime Development Opportunity. Rare square-shaped lot ideal for severance, offering potential to build two custom homes! Located in a thriving area with an upcoming development. Discover the incredible potential of this idyllic lakeside lot! An amazing opportunity to remodel or completely rebuild your dream home, or cottage! With breathtaking views overlooking the lake, and a generous double lot measuring 110'x 97' with 64' of deeded waterfront, this multi-layered property offers unparalleled seclusion and tranquility. Its the perfect place to create your personal sanctuary! Property features bright interior with beautiful sunrise and sunset view on the lake and garden space, along with a private dock right on the water! Possible for future severance into 2 lots. The above illustration is for marketing purposes only and not a representation or warranty of what can be built on the property. The buyer is to do their own due diligence with respect to feasibility of any potential builds or adjustments to the property. (id:24801)
Property Details
| MLS® Number | N11948850 |
| Property Type | Single Family |
| Community Name | Rural Whitchurch-Stouffville |
| Easement | Other |
| Features | Wooded Area, Partially Cleared |
| Parking Space Total | 7 |
| Structure | Dock |
| View Type | Direct Water View |
| Water Front Type | Waterfront |
Building
| Bathroom Total | 2 |
| Bedrooms Above Ground | 3 |
| Bedrooms Total | 3 |
| Architectural Style | Bungalow |
| Basement Type | Full |
| Construction Style Attachment | Detached |
| Exterior Finish | Wood |
| Fireplace Present | Yes |
| Foundation Type | Unknown |
| Heating Fuel | Natural Gas |
| Heating Type | Forced Air |
| Stories Total | 1 |
| Type | House |
| Utility Water | Municipal Water |
Parking
| Garage |
Land
| Access Type | Private Road, Private Docking |
| Acreage | No |
| Sewer | Septic System |
| Size Depth | 110 Ft |
| Size Frontage | 100 Ft |
| Size Irregular | 100 X 110 Ft ; 100 Frontage - 110 At Rear |
| Size Total Text | 100 X 110 Ft ; 100 Frontage - 110 At Rear |
| Zoning Description | Residential |
Rooms
| Level | Type | Length | Width | Dimensions |
|---|---|---|---|---|
| Other | Living Room | Measurements not available | ||
| Other | Kitchen | 1 m | 1 m x Measurements not available | |
| Other | Dining Room | Measurements not available | ||
| Other | Primary Bedroom | Measurements not available | ||
| Other | Bedroom 2 | Measurements not available | ||
| Other | Solarium | Measurements not available |
Utilities
| Cable | Available |
| Electricity Connected | Connected |
| Natural Gas Available | Available |
| Telephone | Connected |
Contact Us
Contact us for more information
Sheida Sahraeian
Salesperson
11685 Yonge St Unit B-106
Richmond Hill, Ontario L4E 0K7
(905) 770-5766
www.kwempowered.com/






































