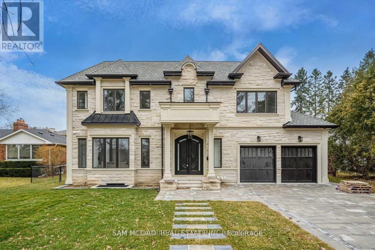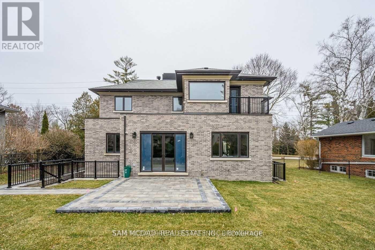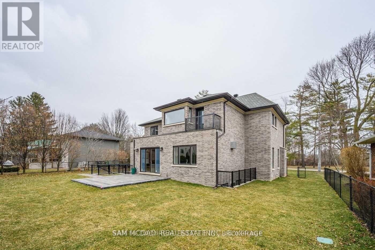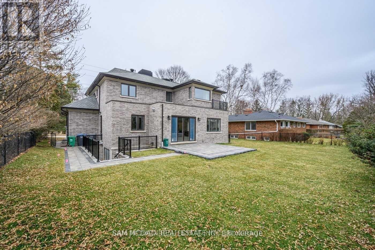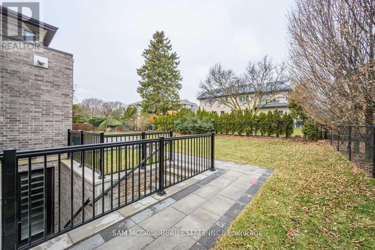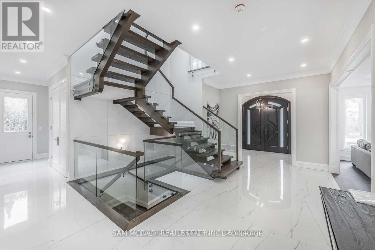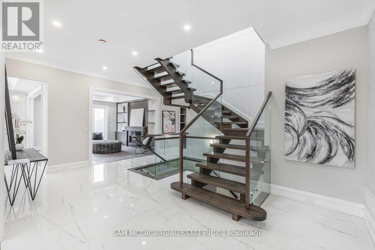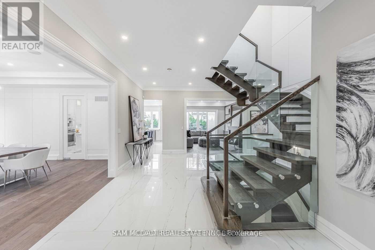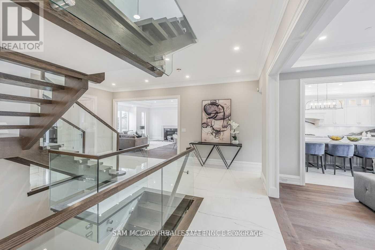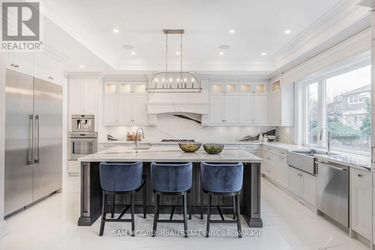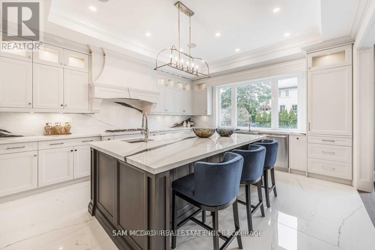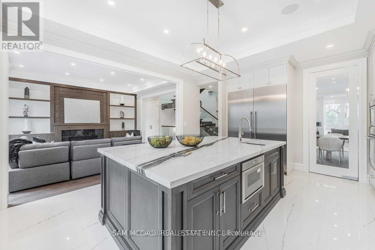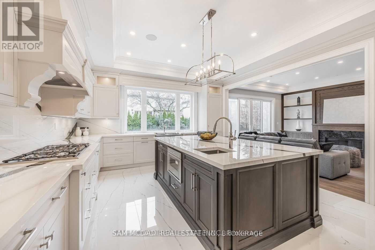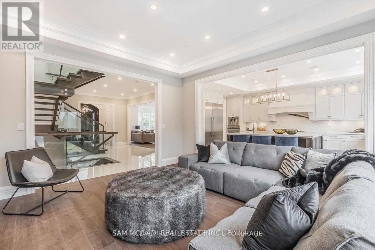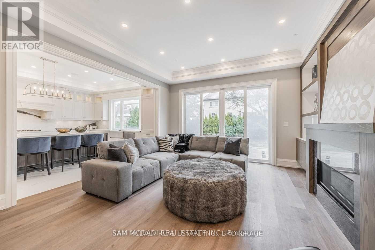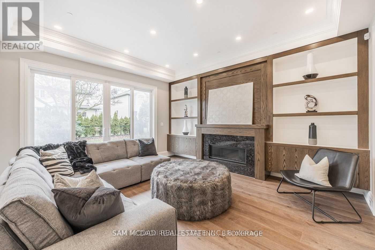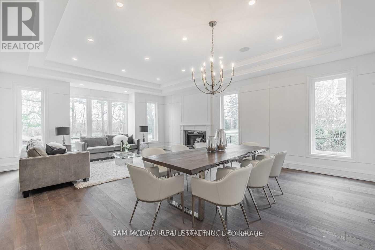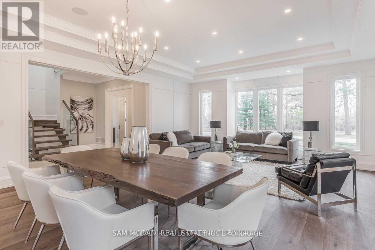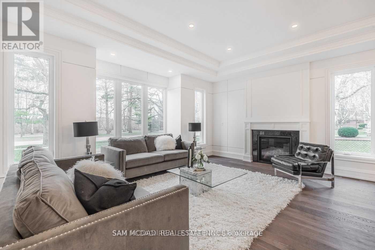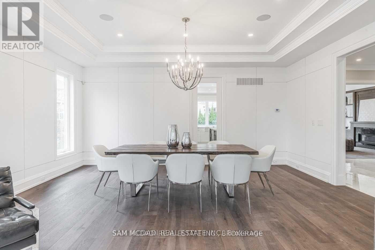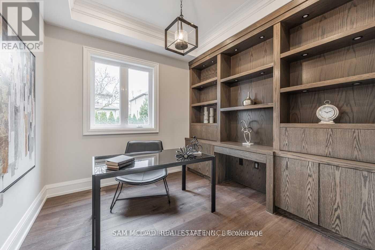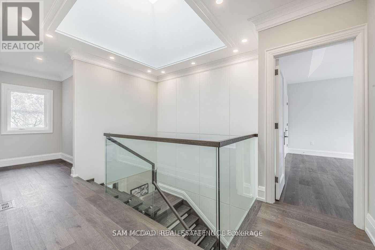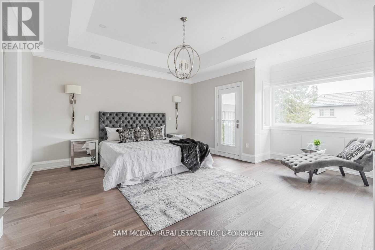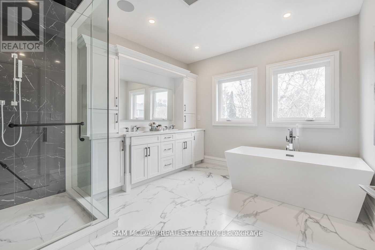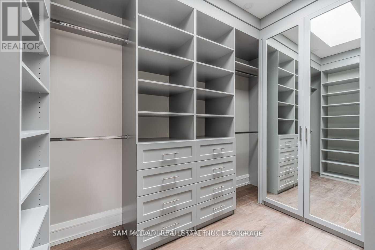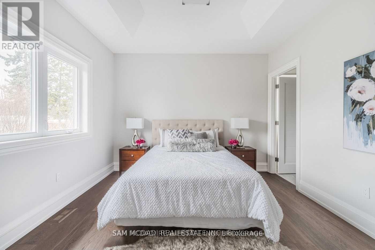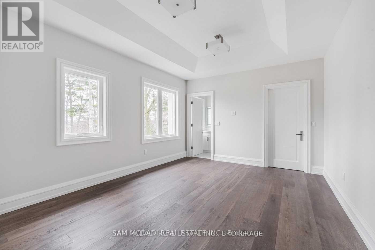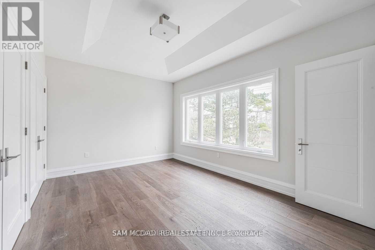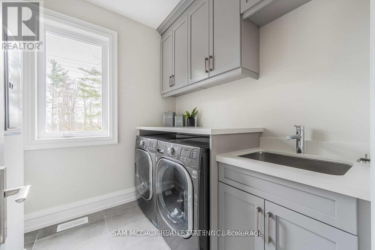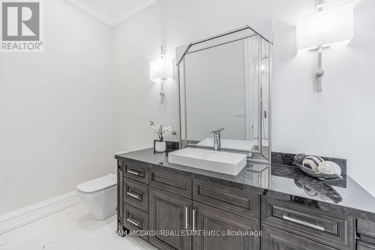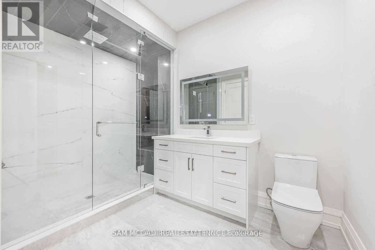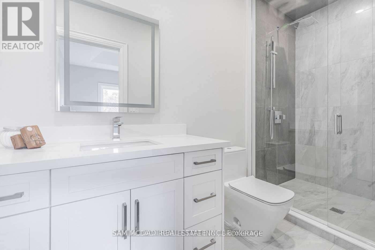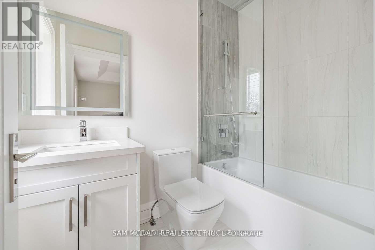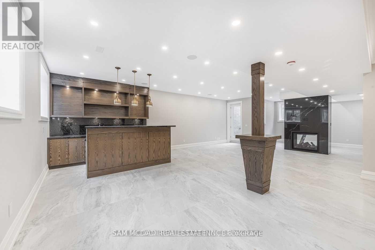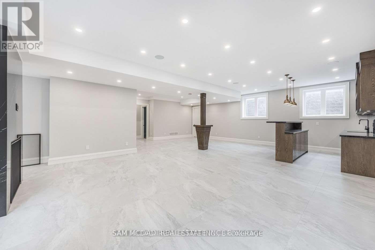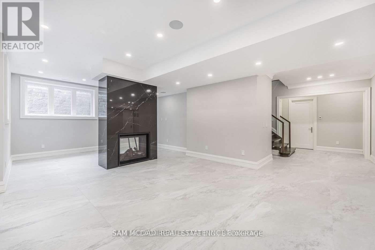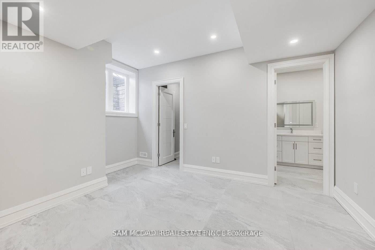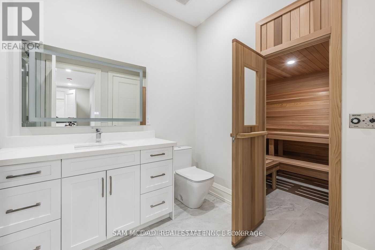577 Indian Road Mississauga, Ontario L5H 1R1
$8,500 Monthly
Custom Built Luxury Home On Prestigious Indian Road In Lorne Park! Dream Kitchen W Large Island, B/I High End Appliances Overlooking Family Room With Custom B/I Cabinets, Gas Fireplace & W/O To Yard. Living & Dining Outfitted W Custom Mill Work. Generous Sized Bedrooms & Master Bedroom W Spa Inspired Ensuite Bath, Large W/I Closet W Built-Ins. Finished Walk-Up Basement W/Rec Area, Bedroom & Sauna. Also Features Heated Basement Floors. Lawn Sprinkler System, Surround Sound & Security System. (id:24801)
Property Details
| MLS® Number | W12376444 |
| Property Type | Single Family |
| Community Name | Lorne Park |
| Features | Carpet Free |
| Parking Space Total | 6 |
Building
| Bathroom Total | 6 |
| Bedrooms Above Ground | 4 |
| Bedrooms Below Ground | 1 |
| Bedrooms Total | 5 |
| Age | 0 To 5 Years |
| Appliances | Cooktop, Dishwasher, Dryer, Microwave, Oven, Washer, Window Coverings, Refrigerator |
| Basement Development | Finished |
| Basement Features | Walk-up |
| Basement Type | N/a (finished) |
| Construction Style Attachment | Detached |
| Cooling Type | Central Air Conditioning |
| Exterior Finish | Stone |
| Fireplace Present | Yes |
| Fireplace Total | 3 |
| Flooring Type | Hardwood, Ceramic |
| Foundation Type | Unknown |
| Half Bath Total | 1 |
| Heating Fuel | Natural Gas |
| Heating Type | Forced Air |
| Stories Total | 2 |
| Size Interior | 3,500 - 5,000 Ft2 |
| Type | House |
| Utility Water | Municipal Water |
Parking
| Attached Garage | |
| Garage |
Land
| Acreage | No |
| Sewer | Sanitary Sewer |
| Size Depth | 125 Ft |
| Size Frontage | 80 Ft |
| Size Irregular | 80 X 125 Ft |
| Size Total Text | 80 X 125 Ft |
Rooms
| Level | Type | Length | Width | Dimensions |
|---|---|---|---|---|
| Second Level | Primary Bedroom | 5.49 m | 5.07 m | 5.49 m x 5.07 m |
| Second Level | Bedroom 2 | 5.56 m | 3.62 m | 5.56 m x 3.62 m |
| Second Level | Bedroom 3 | 4.6 m | 3.43 m | 4.6 m x 3.43 m |
| Second Level | Bedroom 4 | 5.48 m | 3.85 m | 5.48 m x 3.85 m |
| Lower Level | Bedroom 5 | 3.83 m | 3.31 m | 3.83 m x 3.31 m |
| Lower Level | Recreational, Games Room | 12.08 m | 8.99 m | 12.08 m x 8.99 m |
| Main Level | Living Room | 5.68 m | 3.73 m | 5.68 m x 3.73 m |
| Main Level | Dining Room | 5.72 m | 3.5 m | 5.72 m x 3.5 m |
| Main Level | Family Room | 4.85 m | 4.52 m | 4.85 m x 4.52 m |
| Main Level | Kitchen | 5.82 m | 4.49 m | 5.82 m x 4.49 m |
| Main Level | Office | 3.19 m | 3.05 m | 3.19 m x 3.05 m |
https://www.realtor.ca/real-estate/28804615/577-indian-road-mississauga-lorne-park-lorne-park
Contact Us
Contact us for more information
Sam Allan Mcdadi
Salesperson
www.mcdadi.com/
www.facebook.com/SamMcdadi
twitter.com/mcdadi
www.linkedin.com/in/sammcdadi/
110 - 5805 Whittle Rd
Mississauga, Ontario L4Z 2J1
(905) 502-1500
(905) 502-1501
www.mcdadi.com
Ciro Napolitano
Salesperson
110 - 5805 Whittle Rd
Mississauga, Ontario L4Z 2J1
(905) 502-1500
(905) 502-1501
www.mcdadi.com


