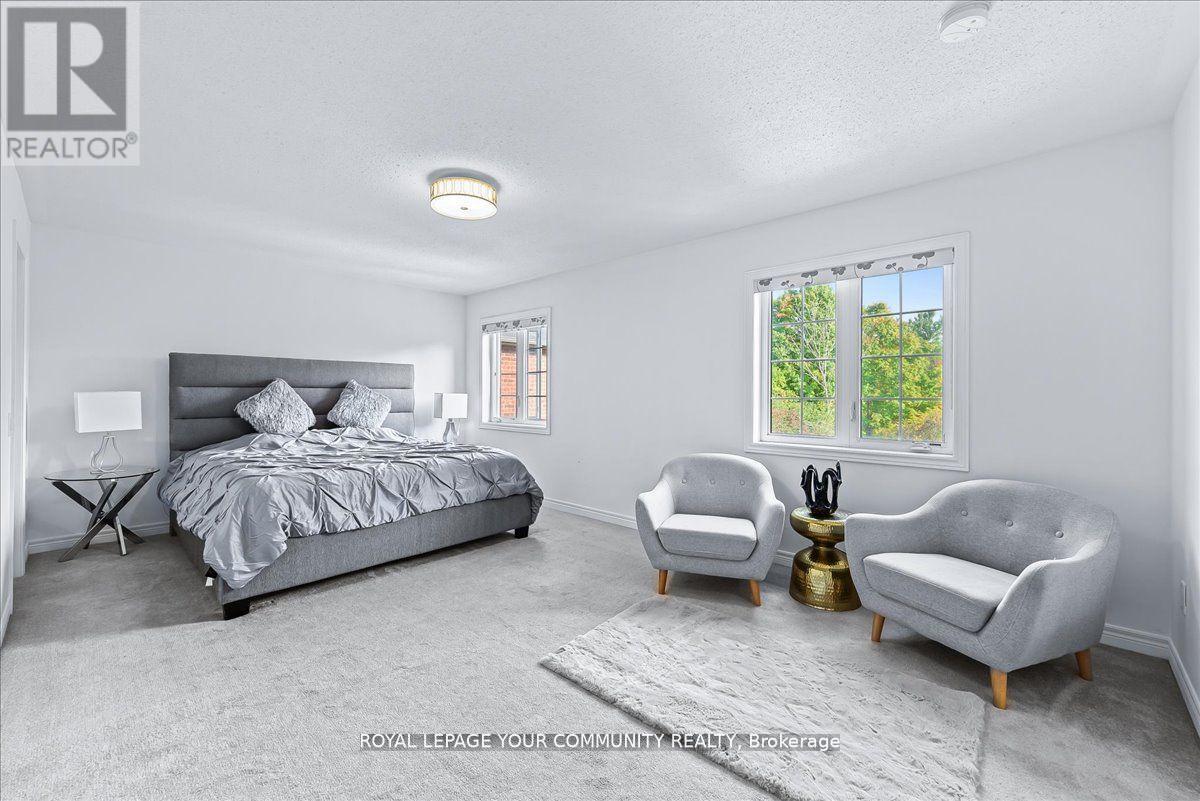577 Clifford Perry Place Newmarket, Ontario L3X 0J2
$1,488,000
Stunning 4-Bedroom Home on a Premium Ravine Lot! Welcome to this rare ravine lot home in Woodland Hill, boasting 50-ft frontage and breathtaking south-facing views. This bright, open-concept home is flooded with natural light, featuring a gourmet kitchen with quartz countertops, backsplash, and a center island perfect for entertaining! Upgraded quartz vanities in all bathrooms, exterior potlights all around, and a second-floor laundry room add to the convenience and style. The unfinished basement offers endless possibilities for customization or rental income. Steps from parks, top schools, transit, and shopping, this move-in-ready home blends comfort,elegance, and future potential. Dont miss out on this incredible opportunity! (id:24801)
Property Details
| MLS® Number | N11957294 |
| Property Type | Single Family |
| Community Name | Woodland Hill |
| Parking Space Total | 4 |
Building
| Bathroom Total | 4 |
| Bedrooms Above Ground | 4 |
| Bedrooms Total | 4 |
| Appliances | Garage Door Opener Remote(s), Central Vacuum, Dishwasher, Dryer, Garage Door Opener, Range, Refrigerator, Two Washers, Window Coverings |
| Basement Development | Unfinished |
| Basement Type | N/a (unfinished) |
| Construction Style Attachment | Detached |
| Cooling Type | Central Air Conditioning |
| Exterior Finish | Brick |
| Fireplace Present | Yes |
| Flooring Type | Hardwood |
| Foundation Type | Unknown |
| Half Bath Total | 1 |
| Heating Fuel | Natural Gas |
| Heating Type | Forced Air |
| Stories Total | 2 |
| Type | House |
| Utility Water | Municipal Water |
Parking
| Garage |
Land
| Acreage | No |
| Sewer | Sanitary Sewer |
| Size Depth | 91 Ft ,2 In |
| Size Frontage | 50 Ft ,2 In |
| Size Irregular | 50.23 X 91.17 Ft |
| Size Total Text | 50.23 X 91.17 Ft |
Rooms
| Level | Type | Length | Width | Dimensions |
|---|---|---|---|---|
| Second Level | Primary Bedroom | 6.01 m | 3.75 m | 6.01 m x 3.75 m |
| Second Level | Bedroom 2 | 3.81 m | 3.08 m | 3.81 m x 3.08 m |
| Second Level | Bedroom 3 | 3.72 m | 3.17 m | 3.72 m x 3.17 m |
| Second Level | Bedroom 4 | 3.81 m | 3.23 m | 3.81 m x 3.23 m |
| Main Level | Foyer | 2.38 m | 6.13 m | 2.38 m x 6.13 m |
| Main Level | Kitchen | 3.23 m | 3.78 m | 3.23 m x 3.78 m |
| Main Level | Eating Area | 3.47 m | 3.78 m | 3.47 m x 3.78 m |
| Main Level | Family Room | 3.75 m | 6.04 m | 3.75 m x 6.04 m |
| Main Level | Living Room | 3.75 m | 6.04 m | 3.75 m x 6.04 m |
Contact Us
Contact us for more information
Jawid David Azizi
Salesperson
davidazizi.com/
www.facebook.com/david.j.azizi
8854 Yonge Street
Richmond Hill, Ontario L4C 0T4
(905) 731-2000
(905) 886-7556



























