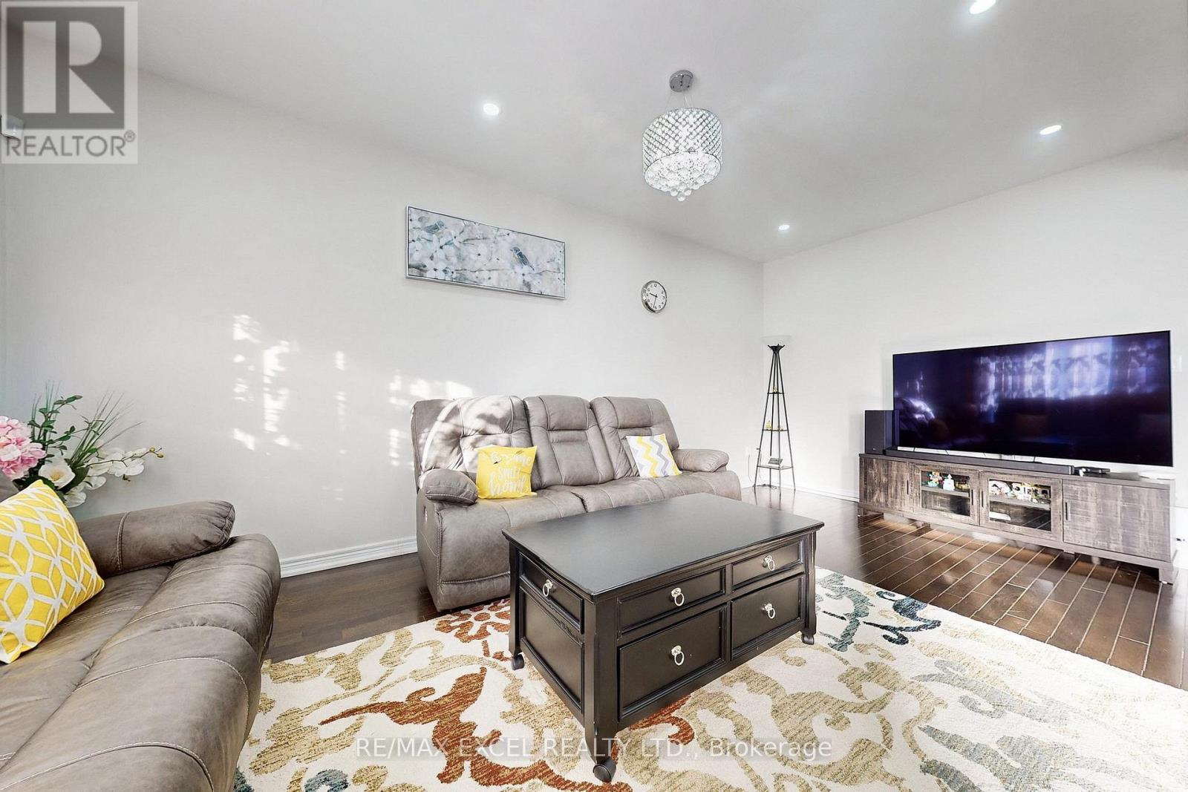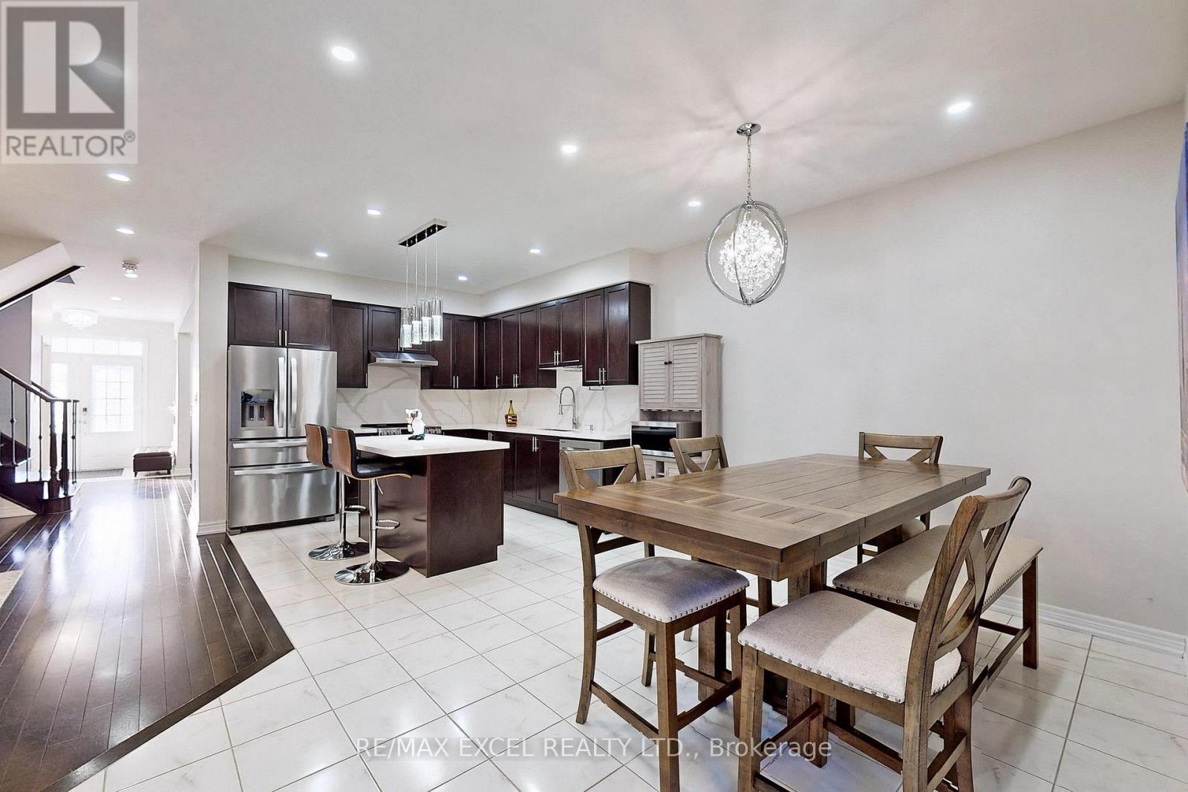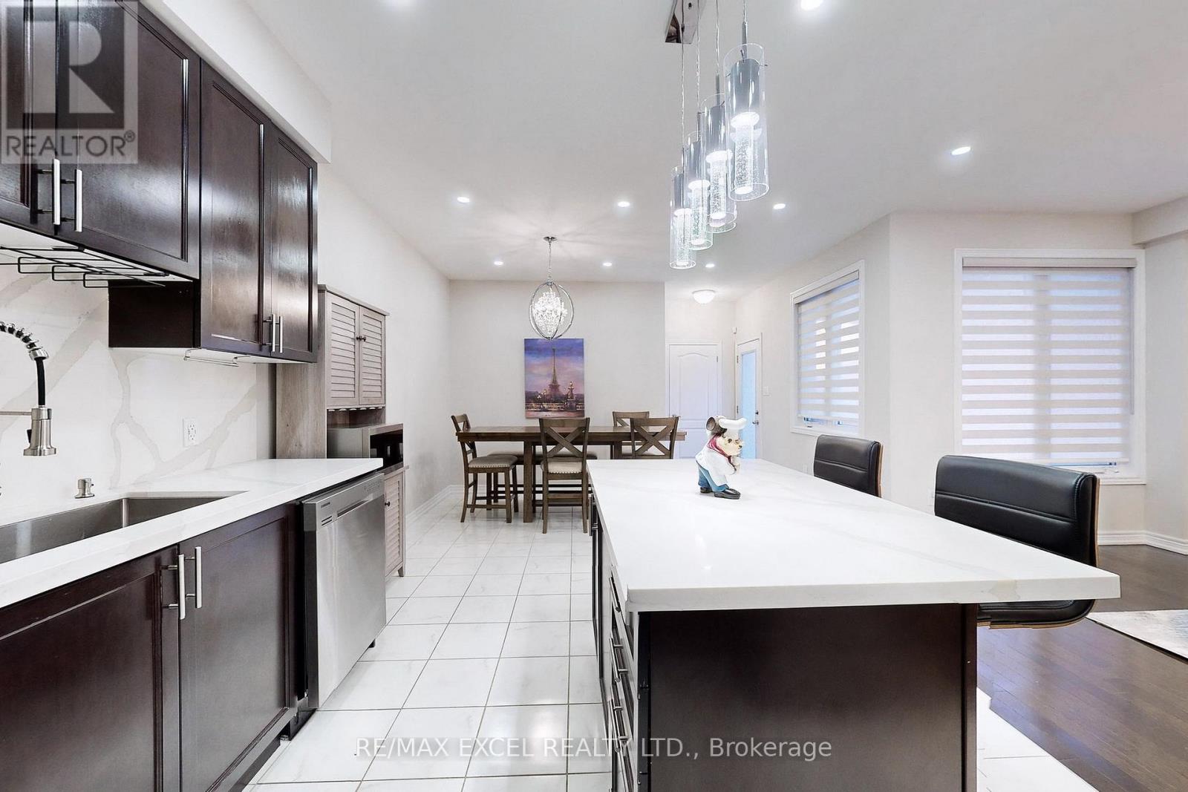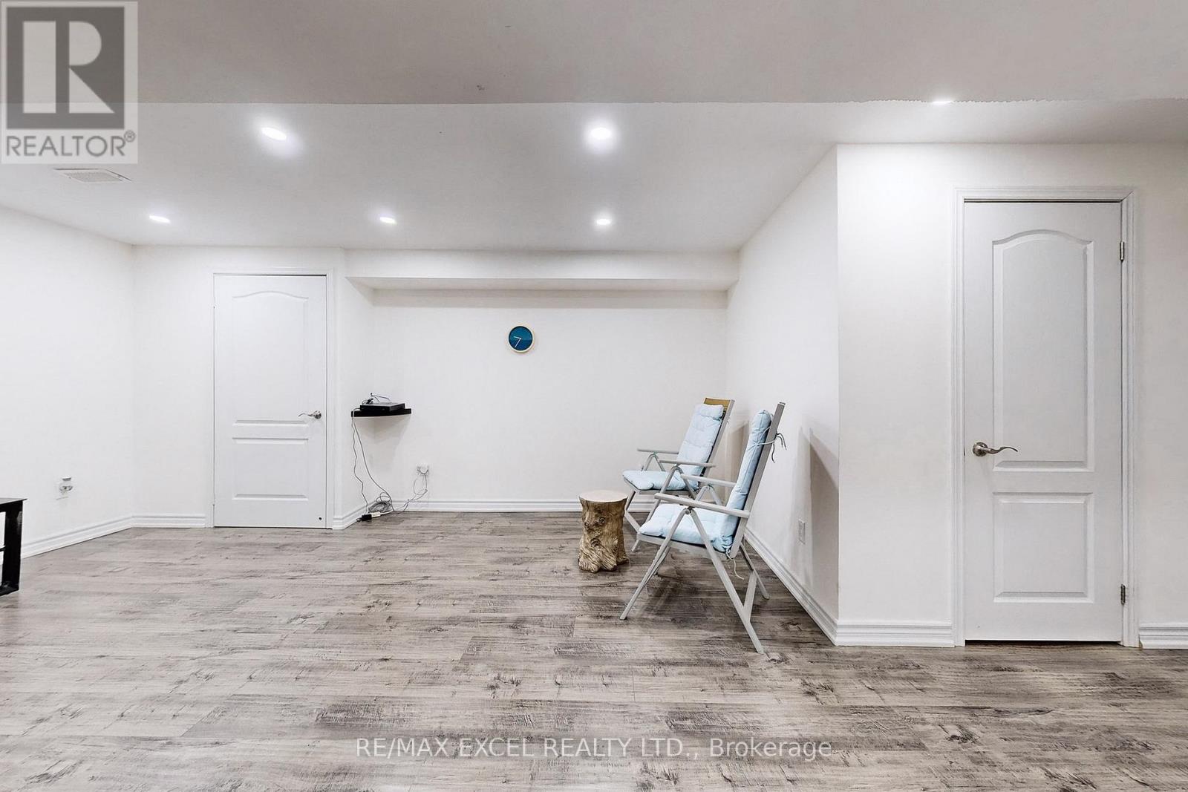576 William Forster Road Markham, Ontario L6B 0Z7
$1,699,000
Welcome To Your Dream Home W/Exquisitely Finished Living Space. The Highly Sought After William Forster In Desirable Cornell, This Spectacular Almost 2480 Sq Ft Above Grade +Professional Finished Separate Entrance Basement Detach Home Features Luxury $$ Finishes Throughout,4+2 Bedrooms and 6 Bathrooms, This Rarely Offered Style of Home Presents Unparalleled Comfort and Convenience. $$$ Upgrades, Hardwood Flrs Throughout Main&2nd Fl, Smooth Ceilings,Potlights, Zebra Blinds ,Open Concept Sun Filled Living/Dining Rm, Family Rm W/Fireplace, Gourmet Kitchen W/Center Island,Custom Made Cabinets,Quartz Counters & Backsplash, S/S Appliances ,Breakfast Area Walk-Out To The Private Fenced Back Yard , - A True Rare Find Where You Can Build Your Desired Oasis! Extra Side Entrance,Oak Stairs,Iron Pickets,Spacious Prime Br W/Retreat, His/Her Walk-In Closet & A Gorgeous 5 Pc Ensuite. All Bedrooms Have An Ensuite/Jack-N-Jill .Separate Entrance Basement Offering Extra Living Rec Rm+2 Ensuite Brs and Much More...Walk To Legendary School: Bill Hogarth High 19/689,Black Walnut Public 299/3021,And French Fred Varley.Steps Away From All Essential Amenities Including Highly Rated Schools, Parks, Baseball Diamonds, Pickle-Ball Courts, Basketball Court, Inclosed Dog Park, Community Centre, Library, Hospital, And Public Transit,Hwy . Ensuring Every Need Is Met With Ease. ** This is a linked property.** **** EXTRAS **** All Existing Light Fixtures,S/S Appliances (Fridge, Stove,Rangehood, B/I Dishwasher) ,Washer ,Dryer, All Window Coverings and Blinds,Basement S/S Stove and S/S Rangehood.Wifi Garage Door Opener.Security System With 5 Cameras. (id:24801)
Open House
This property has open houses!
2:00 pm
Ends at:5:00 pm
2:00 pm
Ends at:5:00 pm
Property Details
| MLS® Number | N11935569 |
| Property Type | Single Family |
| Community Name | Cornell |
| Parking Space Total | 3 |
Building
| Bathroom Total | 6 |
| Bedrooms Above Ground | 4 |
| Bedrooms Below Ground | 2 |
| Bedrooms Total | 6 |
| Appliances | Furniture |
| Basement Development | Finished |
| Basement Features | Separate Entrance |
| Basement Type | N/a (finished) |
| Construction Style Attachment | Detached |
| Cooling Type | Central Air Conditioning |
| Exterior Finish | Brick, Stone |
| Fireplace Present | Yes |
| Flooring Type | Laminate, Hardwood, Ceramic |
| Half Bath Total | 1 |
| Heating Fuel | Natural Gas |
| Heating Type | Forced Air |
| Stories Total | 2 |
| Type | House |
| Utility Water | Municipal Water |
Parking
| Attached Garage |
Land
| Acreage | No |
| Sewer | Sanitary Sewer |
| Size Depth | 82 Ft ,7 In |
| Size Frontage | 29 Ft ,6 In |
| Size Irregular | 29.53 X 82.61 Ft |
| Size Total Text | 29.53 X 82.61 Ft |
Rooms
| Level | Type | Length | Width | Dimensions |
|---|---|---|---|---|
| Second Level | Primary Bedroom | 4.24 m | 3.54 m | 4.24 m x 3.54 m |
| Second Level | Bedroom 2 | 4.75 m | 4.24 m | 4.75 m x 4.24 m |
| Second Level | Bedroom 3 | 3.72 m | 2.93 m | 3.72 m x 2.93 m |
| Second Level | Bedroom 4 | 3.35 m | 3.35 m | 3.35 m x 3.35 m |
| Basement | Great Room | 6 m | 3.35 m | 6 m x 3.35 m |
| Basement | Bedroom 5 | 2.99 m | 3.08 m | 2.99 m x 3.08 m |
| Basement | Bedroom | 3.96 m | 3.54 m | 3.96 m x 3.54 m |
| Main Level | Living Room | 6.1 m | 3.8 m | 6.1 m x 3.8 m |
| Main Level | Dining Room | 6.1 m | 3.8 m | 6.1 m x 3.8 m |
| Main Level | Family Room | 4.66 m | 3.35 m | 4.66 m x 3.35 m |
| Main Level | Kitchen | 3.29 m | 3.23 m | 3.29 m x 3.23 m |
| Main Level | Laundry Room | 4.3 m | 3.17 m | 4.3 m x 3.17 m |
https://www.realtor.ca/real-estate/27830247/576-william-forster-road-markham-cornell-cornell
Contact Us
Contact us for more information
Serena Wu
Broker
(647) 338-0330
50 Acadia Ave Suite 120
Markham, Ontario L3R 0B3
(905) 475-4750
(905) 475-4770
www.remaxexcel.com/
Thomas Tao
Broker
remax-arrow.com/
50 Acadia Ave Suite 120
Markham, Ontario L3R 0B3
(905) 475-4750
(905) 475-4770
www.remaxexcel.com/











































