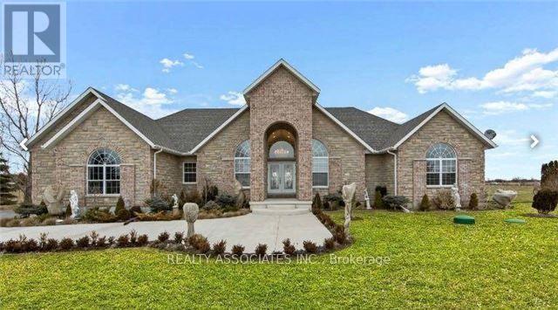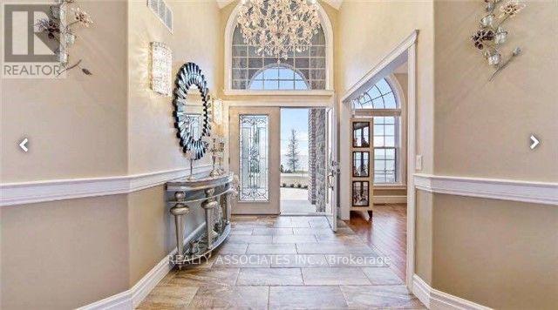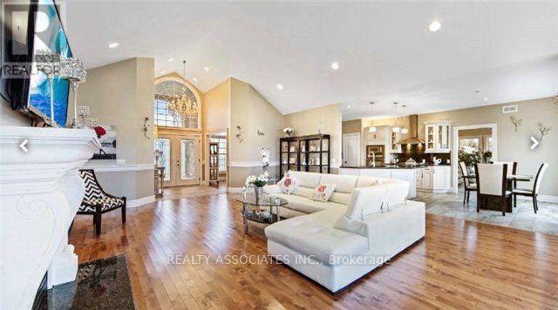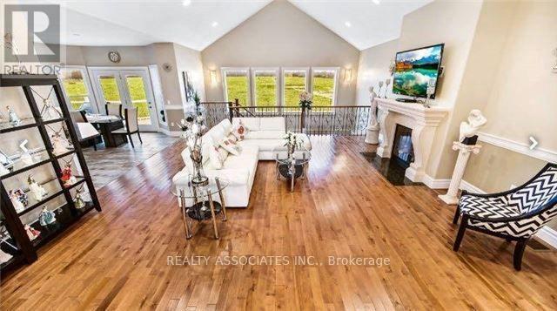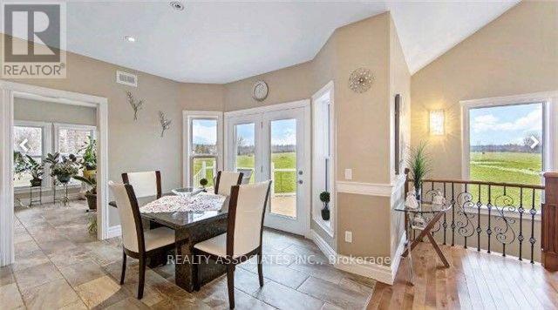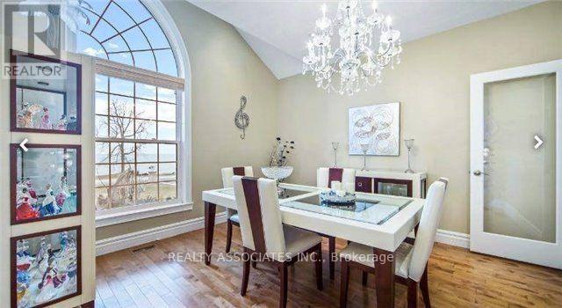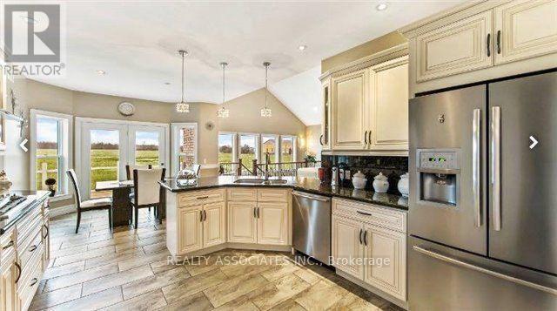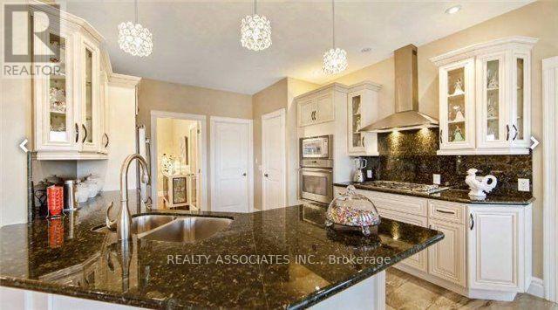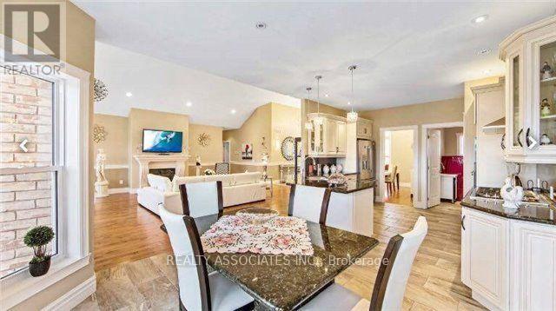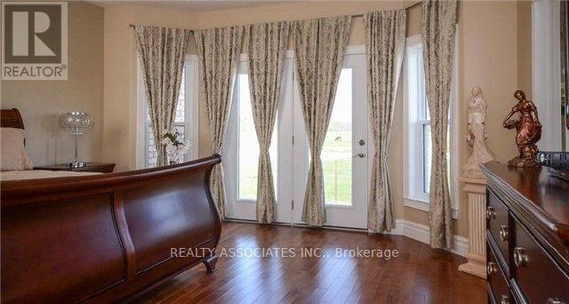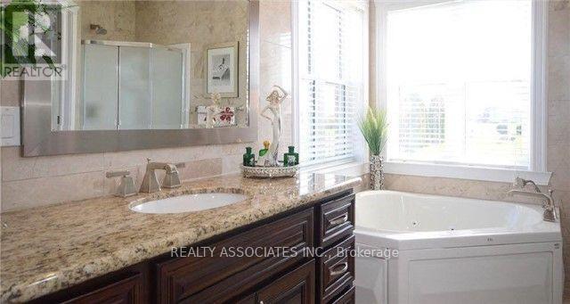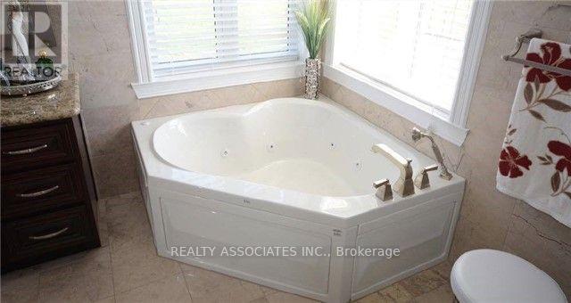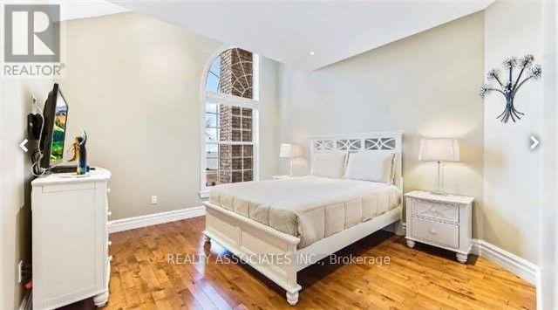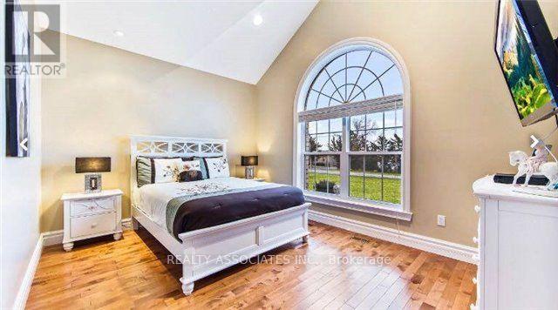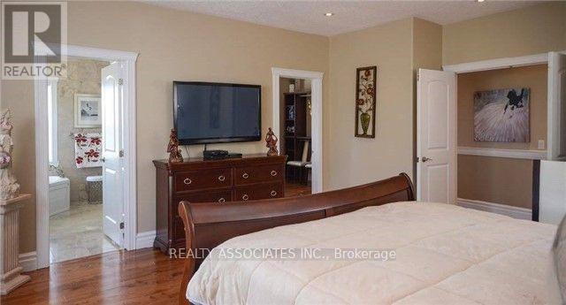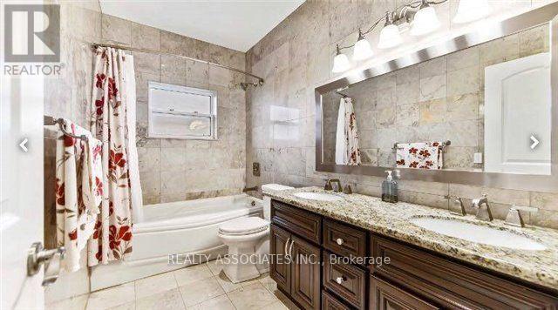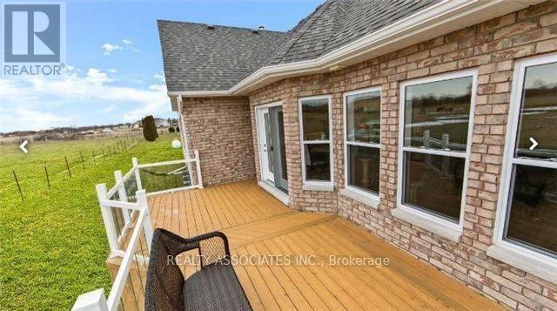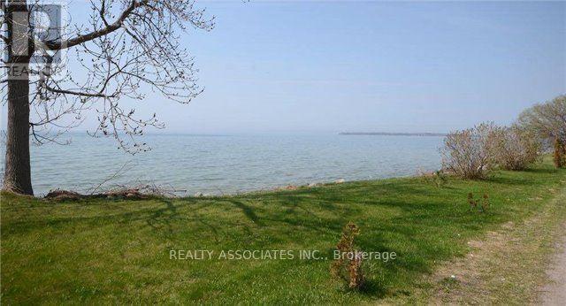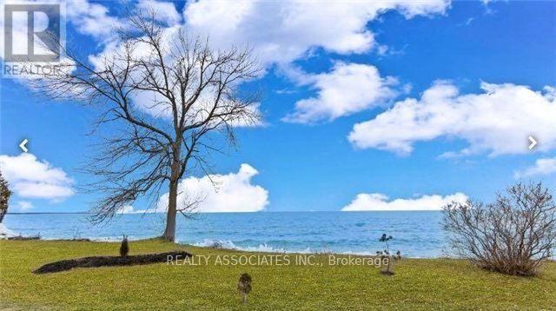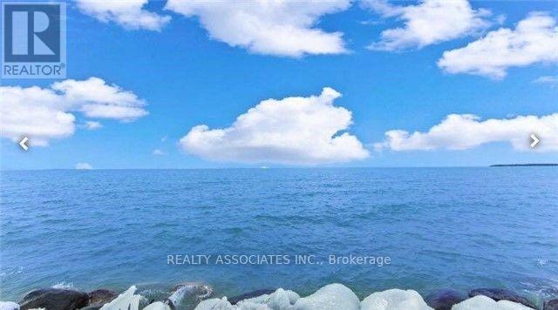576 Barcovan Beach Road Quinte West, Ontario K0K 1L0
4 Bedroom
2 Bathroom
2,500 - 3,000 ft2
Bungalow
Fireplace
Central Air Conditioning
Other
Waterfront
$3,400 Monthly
Beautiful Luxurious Custom Built 2572 Sq Ft Bungalow House Fully Furnished. Upper Level Only With 1 King Bed,8 Queen Beds And 1 Double Bed. Overlooks Lake Ontario.5 Spacious Bdrs.2 Dining Areas & Fully Equipped Kitchen With All Essential Cutlery,Pot,Pans,Coffee Maker,Kettle Etc.All Necessary Appliances.Every Br Has It's Own Tv.Lg.Front Yard & Cozy Back Yard That You Can Unwind.Backyard Has View Of Lge Farming Land.Pool Table,Bikes,Jacuzzi,Fire Pit For Bbq. 2 Back Decks. PS. Basement is not accessible as the Landlord's furniture is in the basement. (id:24801)
Property Details
| MLS® Number | X12396510 |
| Property Type | Single Family |
| Community Name | Murray Ward |
| Easement | Unknown, None |
| Parking Space Total | 10 |
| Water Front Type | Waterfront |
Building
| Bathroom Total | 2 |
| Bedrooms Above Ground | 4 |
| Bedrooms Total | 4 |
| Appliances | Dishwasher, Microwave, Oven, Stove, Window Coverings, Refrigerator |
| Architectural Style | Bungalow |
| Basement Development | Finished |
| Basement Type | N/a (finished) |
| Construction Style Attachment | Detached |
| Cooling Type | Central Air Conditioning |
| Exterior Finish | Brick |
| Fireplace Present | Yes |
| Flooring Type | Marble, Hardwood |
| Heating Type | Other |
| Stories Total | 1 |
| Size Interior | 2,500 - 3,000 Ft2 |
| Type | House |
Parking
| Garage |
Land
| Acreage | No |
| Sewer | Septic System |
Rooms
| Level | Type | Length | Width | Dimensions |
|---|---|---|---|---|
| Main Level | Foyer | 2.21 m | 9.01 m | 2.21 m x 9.01 m |
| Main Level | Laundry Room | 3.28 m | 1.75 m | 3.28 m x 1.75 m |
| Main Level | Family Room | 8.71 m | 9.02 m | 8.71 m x 9.02 m |
| Main Level | Living Room | 4.27 m | 3.35 m | 4.27 m x 3.35 m |
| Main Level | Dining Room | 3.88 m | 3.85 m | 3.88 m x 3.85 m |
| Main Level | Kitchen | 6.95 m | 3.66 m | 6.95 m x 3.66 m |
| Main Level | Primary Bedroom | 6.15 m | 4.67 m | 6.15 m x 4.67 m |
| Main Level | Bedroom 2 | 3.94 m | 3.61 m | 3.94 m x 3.61 m |
| Main Level | Bedroom 3 | 4.29 m | 4.01 m | 4.29 m x 4.01 m |
| Main Level | Bedroom 4 | 4.86 m | 3.25 m | 4.86 m x 3.25 m |
| Main Level | Bedroom 4 | 4.86 m | 3.25 m | 4.86 m x 3.25 m |
Contact Us
Contact us for more information
Nathan Gurunathan
Broker
(416) 527-3715
nathangtahomes@gmail.com/
Realty Associates Inc.
8901 Woodbine Ave Ste 224
Markham, Ontario L3R 9Y4
8901 Woodbine Ave Ste 224
Markham, Ontario L3R 9Y4
(416) 293-1100
(416) 293-6700


