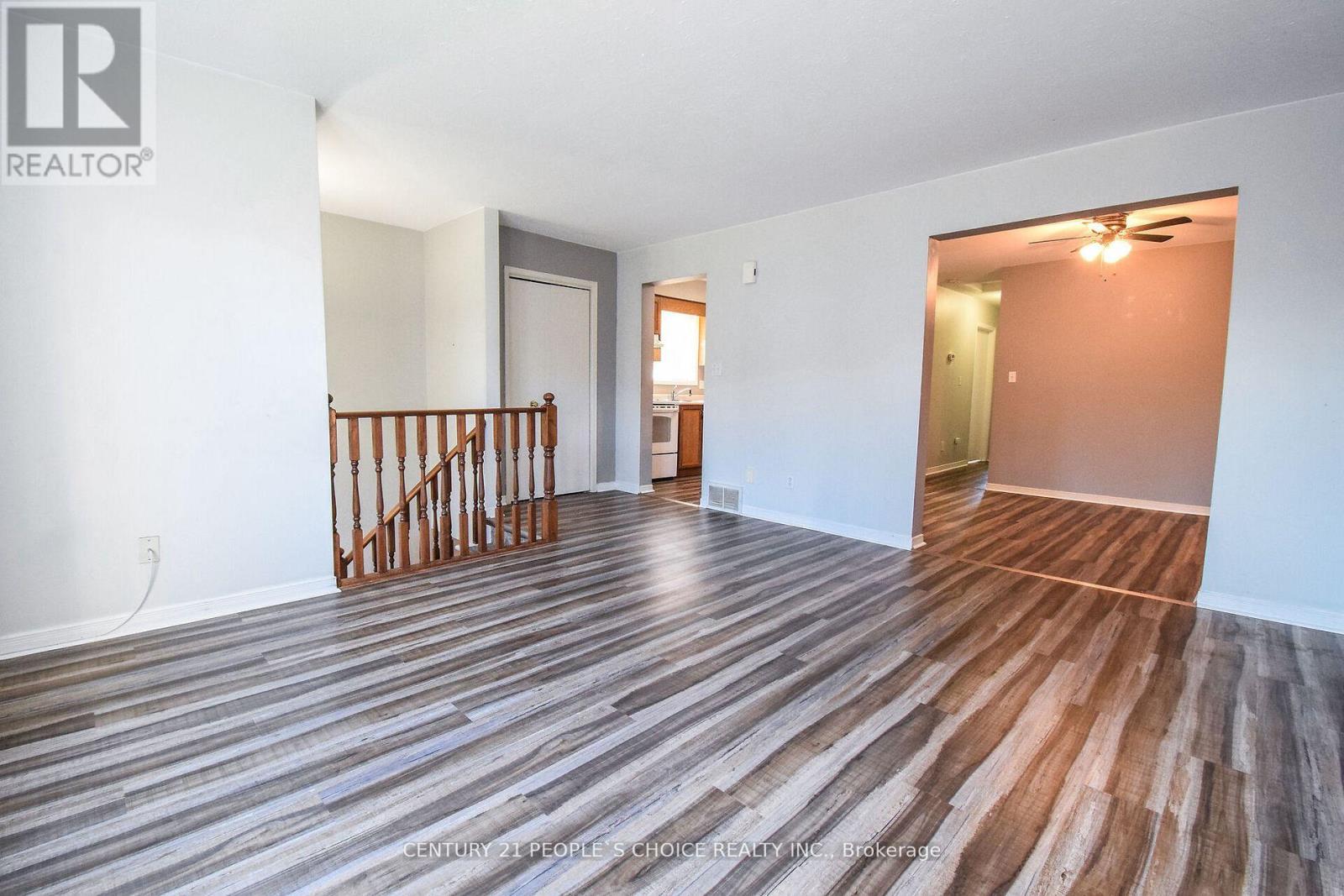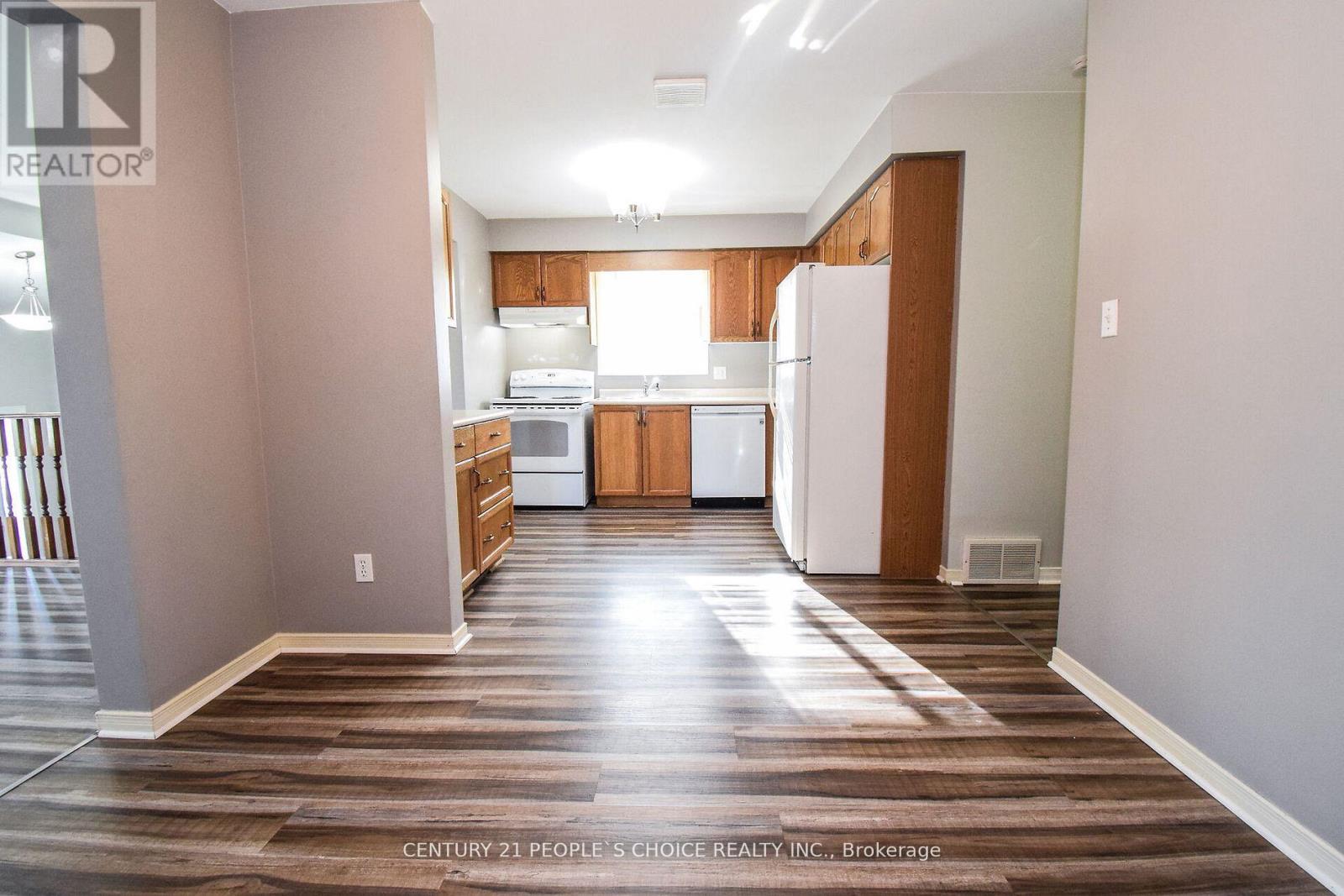5716 Deerbrook Street Niagara Falls, Ontario L2G 7V6
3 Bedroom
1 Bathroom
700 - 1,100 ft2
Raised Bungalow
Central Air Conditioning
Forced Air
$514,900
Wow!!Raised Bungalow !! Just minutes away from the edge of Niagara Falls. The home boasts 3 bedrooms and 1 full bathroom !!! 32'x110 Lot !!!! The main floor features a spacious living room, dining area, kitchen, and 3 Bed rooms. Well Maintained property. Excellent in-law potential with separate entry. High demand location and very well layout Priced to sell. Showing any time. Lot of potential !!! Sep entrance to basement !!!! Potential !!!! Updated Furnace !!! Move In condition !!! Potential!!! Good for end user or Investors !!! (id:24801)
Property Details
| MLS® Number | X11968466 |
| Property Type | Single Family |
| Community Name | 220 - Oldfield |
| Parking Space Total | 3 |
Building
| Bathroom Total | 1 |
| Bedrooms Above Ground | 3 |
| Bedrooms Total | 3 |
| Architectural Style | Raised Bungalow |
| Basement Development | Unfinished |
| Basement Type | N/a (unfinished) |
| Construction Style Attachment | Semi-detached |
| Cooling Type | Central Air Conditioning |
| Exterior Finish | Brick, Vinyl Siding |
| Flooring Type | Laminate |
| Foundation Type | Poured Concrete |
| Heating Fuel | Natural Gas |
| Heating Type | Forced Air |
| Stories Total | 1 |
| Size Interior | 700 - 1,100 Ft2 |
| Type | House |
| Utility Water | Municipal Water |
Land
| Acreage | No |
| Sewer | Sanitary Sewer |
| Size Depth | 110 Ft |
| Size Frontage | 32 Ft ,1 In |
| Size Irregular | 32.1 X 110 Ft |
| Size Total Text | 32.1 X 110 Ft |
Rooms
| Level | Type | Length | Width | Dimensions |
|---|---|---|---|---|
| Ground Level | Living Room | 4.35 m | 3.688 m | 4.35 m x 3.688 m |
| Ground Level | Dining Room | 3.1 m | 2.74 m | 3.1 m x 2.74 m |
| Ground Level | Kitchen | 3.35 m | 3.04 m | 3.35 m x 3.04 m |
| Ground Level | Bedroom | 4.87 m | 2.74 m | 4.87 m x 2.74 m |
| Ground Level | Bedroom 2 | 3.35 m | 3.35 m | 3.35 m x 3.35 m |
| Ground Level | Bedroom 3 | 3.29 m | 2.43 m | 3.29 m x 2.43 m |
| Ground Level | Bathroom | Measurements not available |
Contact Us
Contact us for more information
Sanjay Bhalla
Broker
www.sanjaybhalla.com
Century 21 People's Choice Realty Inc.
1780 Albion Road Unit 2 & 3
Toronto, Ontario M9V 1C1
1780 Albion Road Unit 2 & 3
Toronto, Ontario M9V 1C1
(416) 742-8000
(416) 742-8001






























