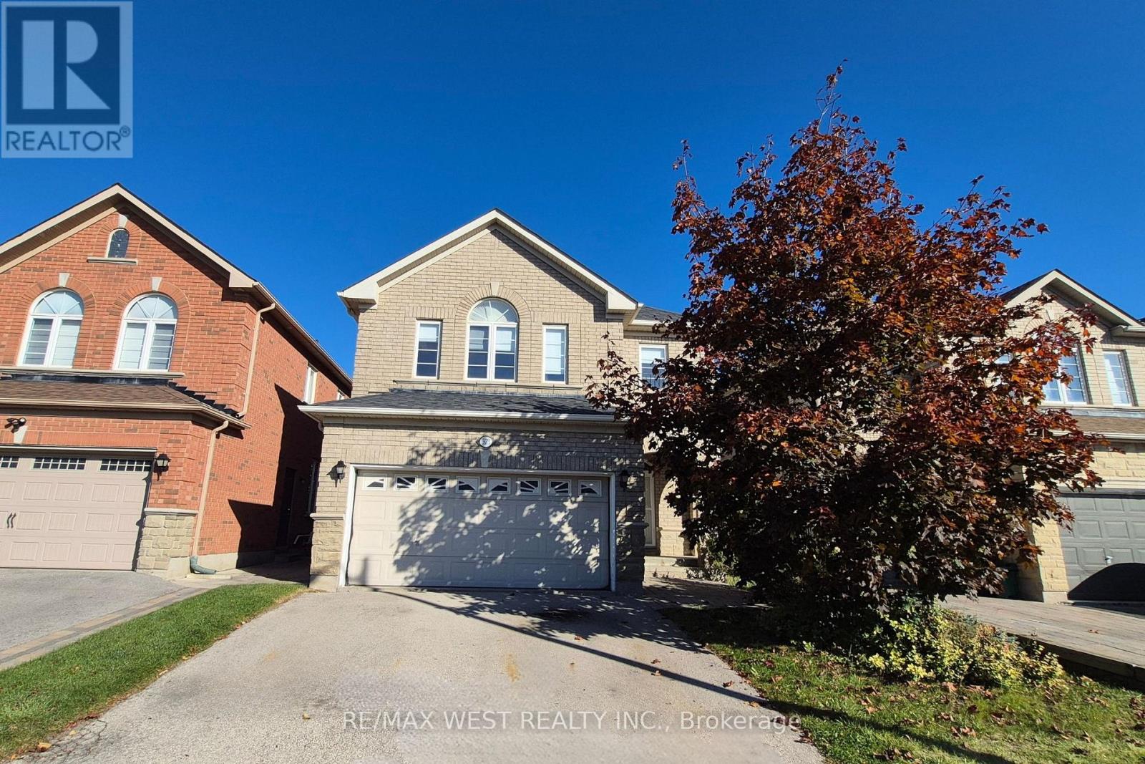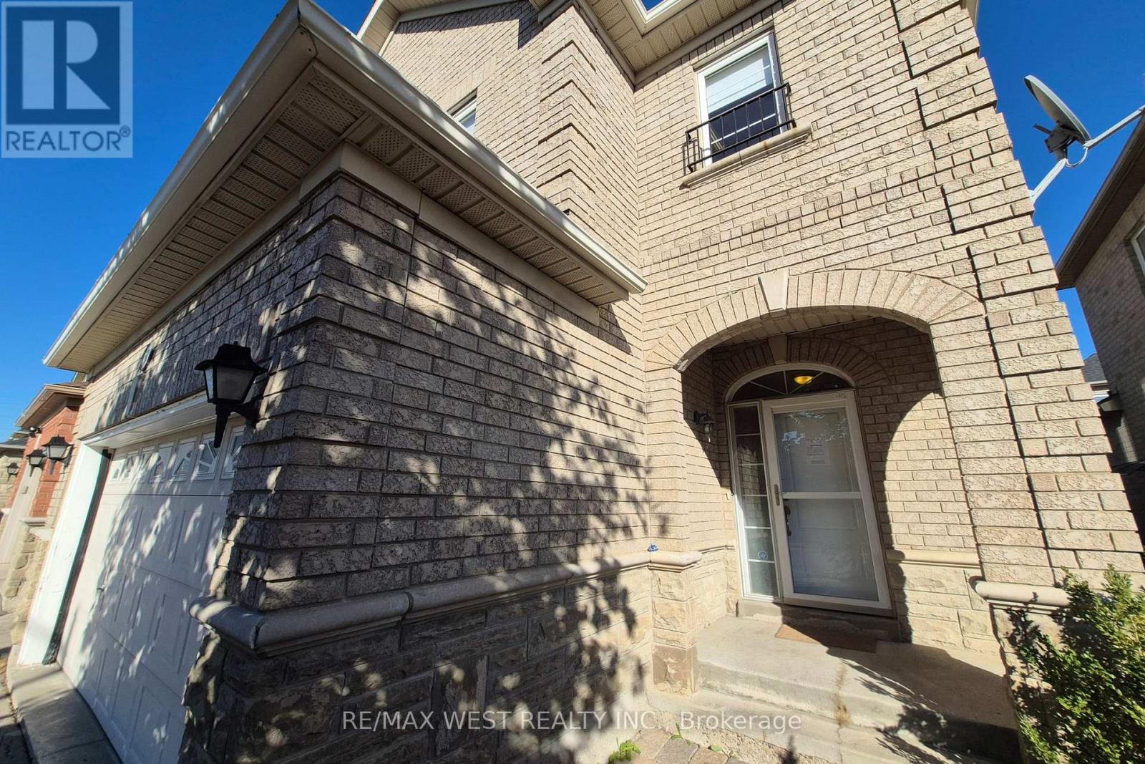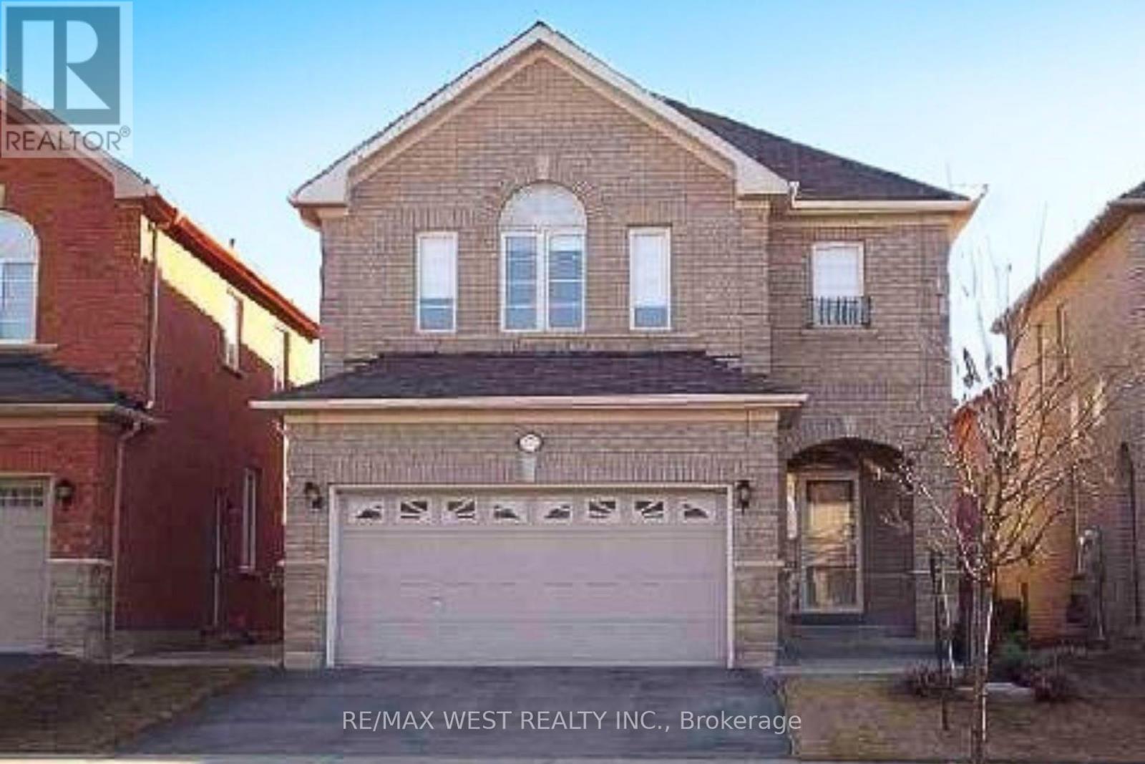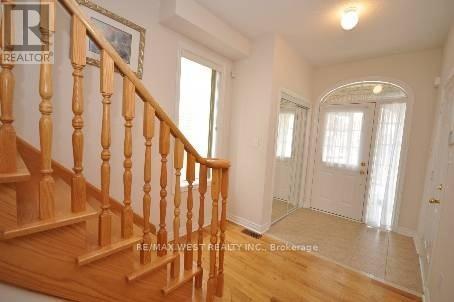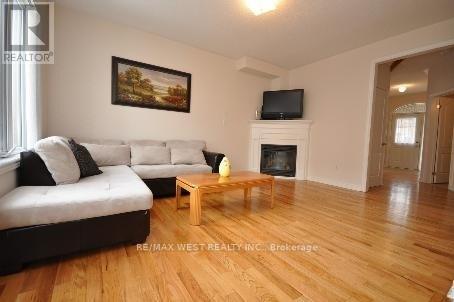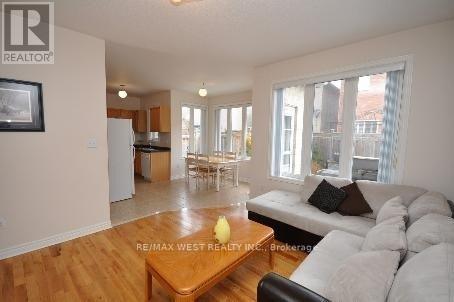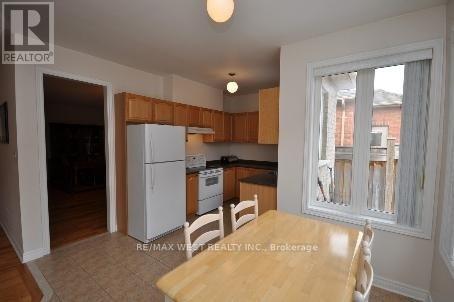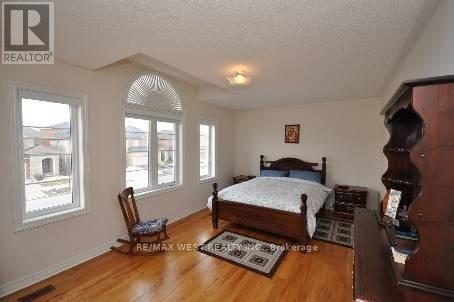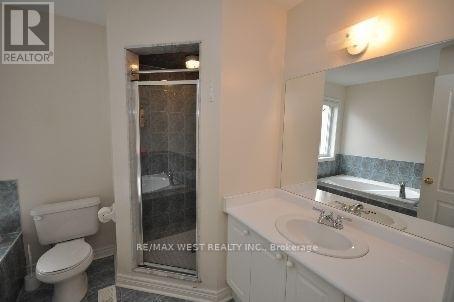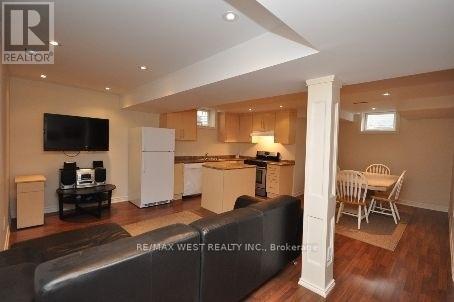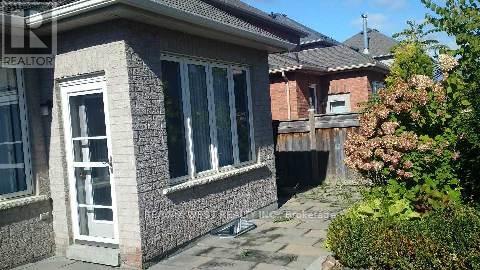571 Vellore Woods Boulevard Vaughan, Ontario L4H 2V8
$4,250 Monthly
571 Vellore Woods Blvd - Prime Central Vellore Woods Location! Welcome to this bright and spacious family home, perfectly situated close to everything you need - top-rated schools, parks, shopping, and quick access to Hwy 400. Featuring an inviting open-concept layout, the home offers a family-size kitchen with walk-out to a fully fenced backyard and an interlock patio, ideal for entertaining or relaxing outdoors. The combined living and dining area boasts elegant hardwood floors, while the separate family room offers a cozy corner gas fireplace - the perfect gathering spot. Enjoy convenient inside access to the double-car garage and 9-foot ceilings on the main floor that enhance the sense of space and light. Upstairs, the primary bedroom features a walk-in closet and a 4-piece ensuite, with hardwood flooring throughout all bedrooms. The finished basement includes a second kitchen, 4th bedroom, and a 3-piece bathroom with shower, offering plenty of versatility for extended family or guests. Currently vacant and available for immediate occupancy - don't miss this one! (id:24801)
Property Details
| MLS® Number | N12484060 |
| Property Type | Single Family |
| Community Name | Vellore Village |
| Amenities Near By | Hospital, Park, Public Transit, Schools |
| Equipment Type | Water Heater |
| Features | Flat Site, Conservation/green Belt, Carpet Free |
| Parking Space Total | 4 |
| Rental Equipment Type | Water Heater |
Building
| Bathroom Total | 4 |
| Bedrooms Above Ground | 3 |
| Bedrooms Below Ground | 1 |
| Bedrooms Total | 4 |
| Amenities | Fireplace(s) |
| Appliances | Dishwasher, Dryer, Stove, Washer, Refrigerator |
| Basement Development | Finished |
| Basement Type | N/a (finished) |
| Construction Style Attachment | Detached |
| Cooling Type | Central Air Conditioning |
| Exterior Finish | Brick |
| Fireplace Present | Yes |
| Flooring Type | Hardwood, Ceramic, Laminate |
| Foundation Type | Concrete |
| Half Bath Total | 1 |
| Heating Fuel | Natural Gas |
| Heating Type | Forced Air |
| Stories Total | 2 |
| Size Interior | 1,500 - 2,000 Ft2 |
| Type | House |
| Utility Water | Municipal Water |
Parking
| Attached Garage | |
| Garage |
Land
| Acreage | No |
| Fence Type | Fenced Yard |
| Land Amenities | Hospital, Park, Public Transit, Schools |
| Sewer | Sanitary Sewer |
Rooms
| Level | Type | Length | Width | Dimensions |
|---|---|---|---|---|
| Second Level | Primary Bedroom | 5.48 m | 3.4 m | 5.48 m x 3.4 m |
| Second Level | Bedroom 2 | 3.71 m | 4.14 m | 3.71 m x 4.14 m |
| Second Level | Bedroom 3 | 3.44 m | 3.04 m | 3.44 m x 3.04 m |
| Basement | Recreational, Games Room | 5.48 m | 5.09 m | 5.48 m x 5.09 m |
| Basement | Bedroom 4 | 2.98 m | 2.74 m | 2.98 m x 2.74 m |
| Main Level | Living Room | 5.97 m | 4.23 m | 5.97 m x 4.23 m |
| Main Level | Dining Room | 5.97 m | 4.23 m | 5.97 m x 4.23 m |
| Main Level | Family Room | 4.81 m | 3.71 m | 4.81 m x 3.71 m |
| Main Level | Kitchen | 3.29 m | 2.4 m | 3.29 m x 2.4 m |
| Main Level | Eating Area | 2.77 m | 2.92 m | 2.77 m x 2.92 m |
Contact Us
Contact us for more information
Will Vera
Broker
www.williamvera.com/
www.facebook.com/VeraProperties
twitter.com/Willliam_Vera_
www.linkedin.com/profile/view?trk=nav_responsive_tab_profile&id=53373524
10473 Islington Ave
Kleinburg, Ontario L0J 1C0
(905) 607-2000
(905) 607-2003


