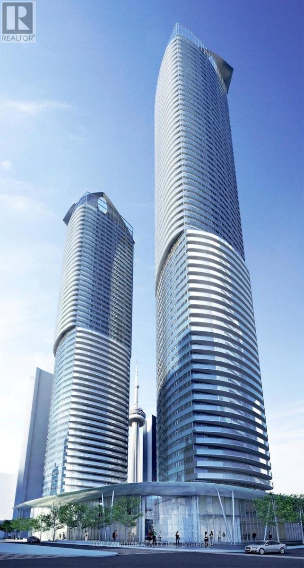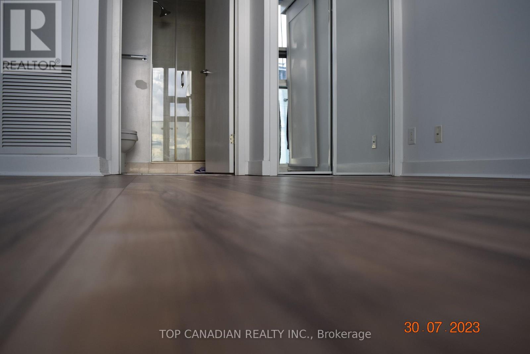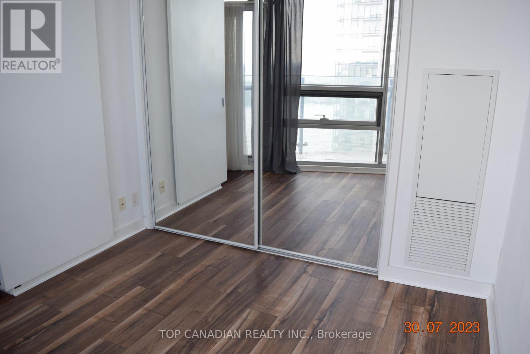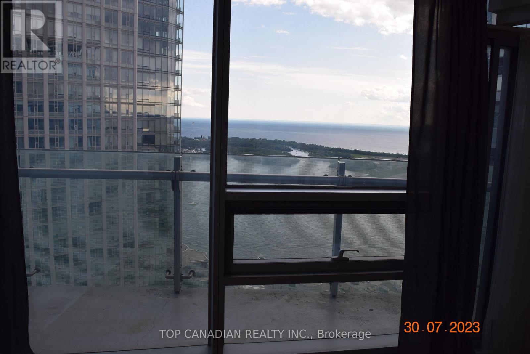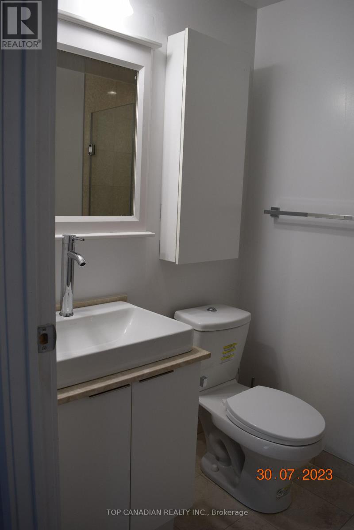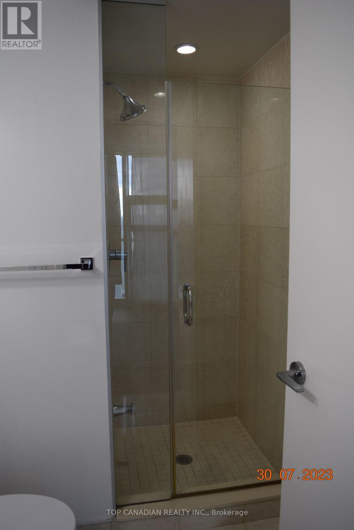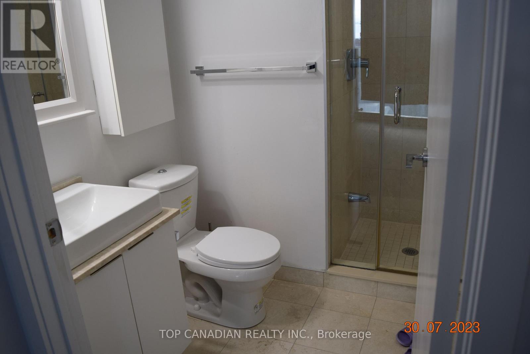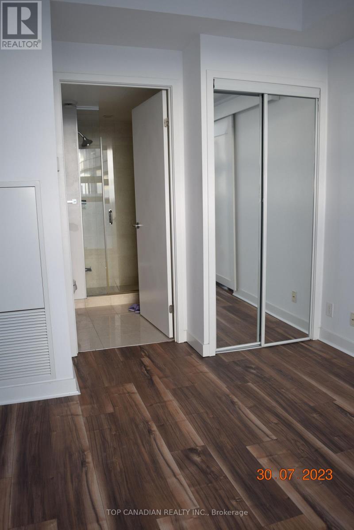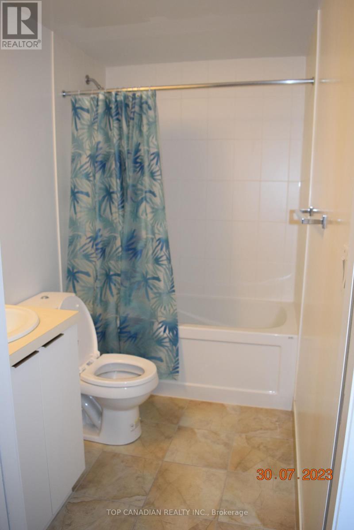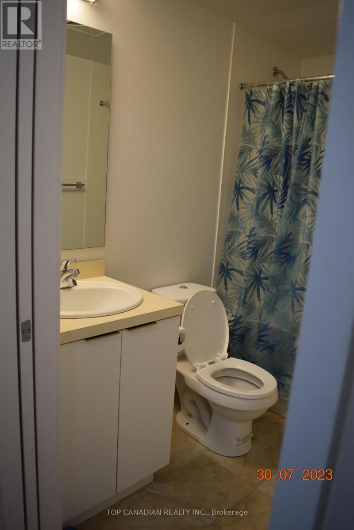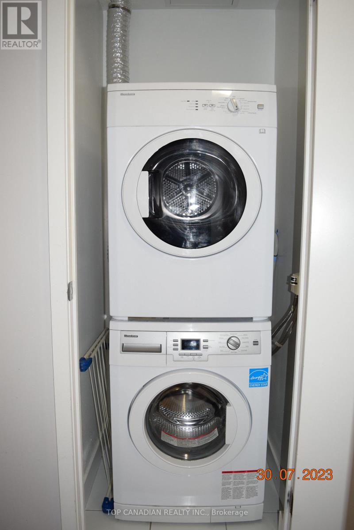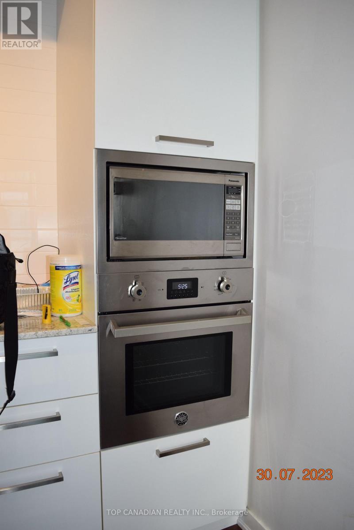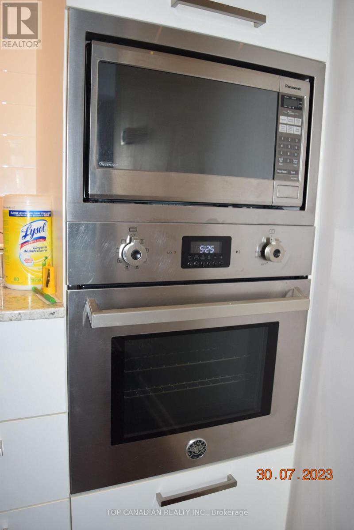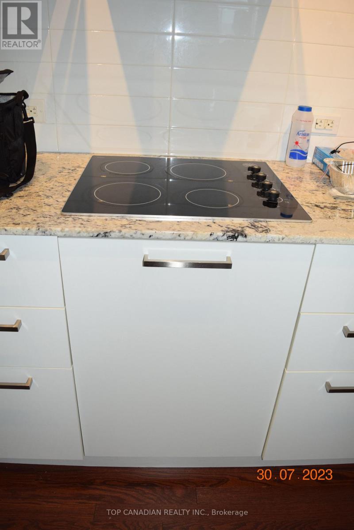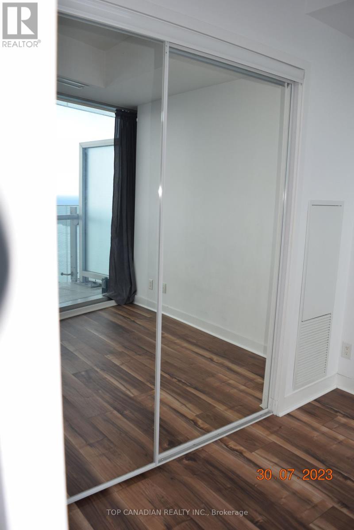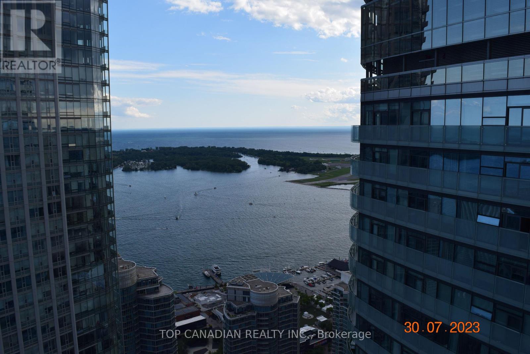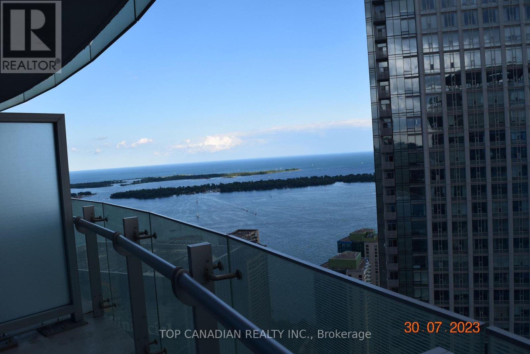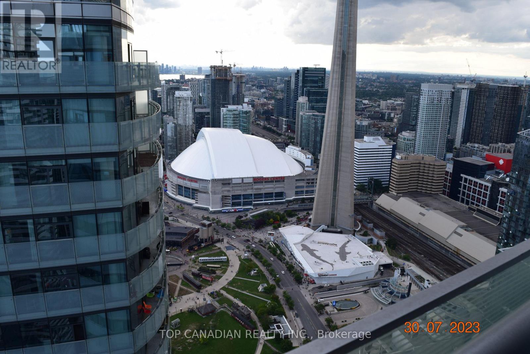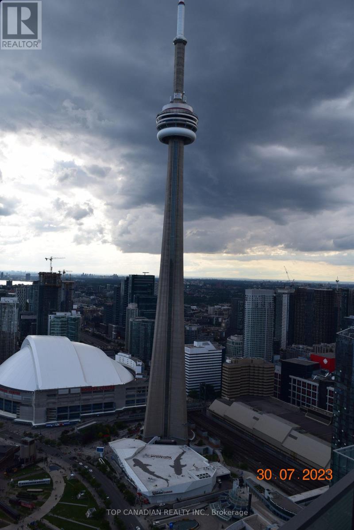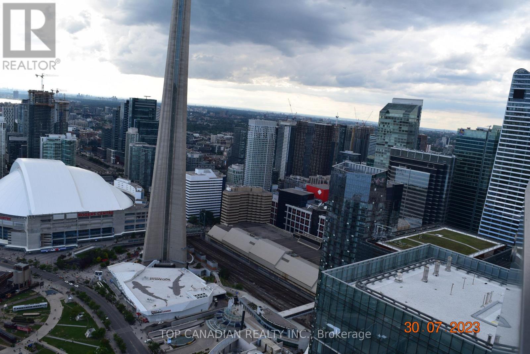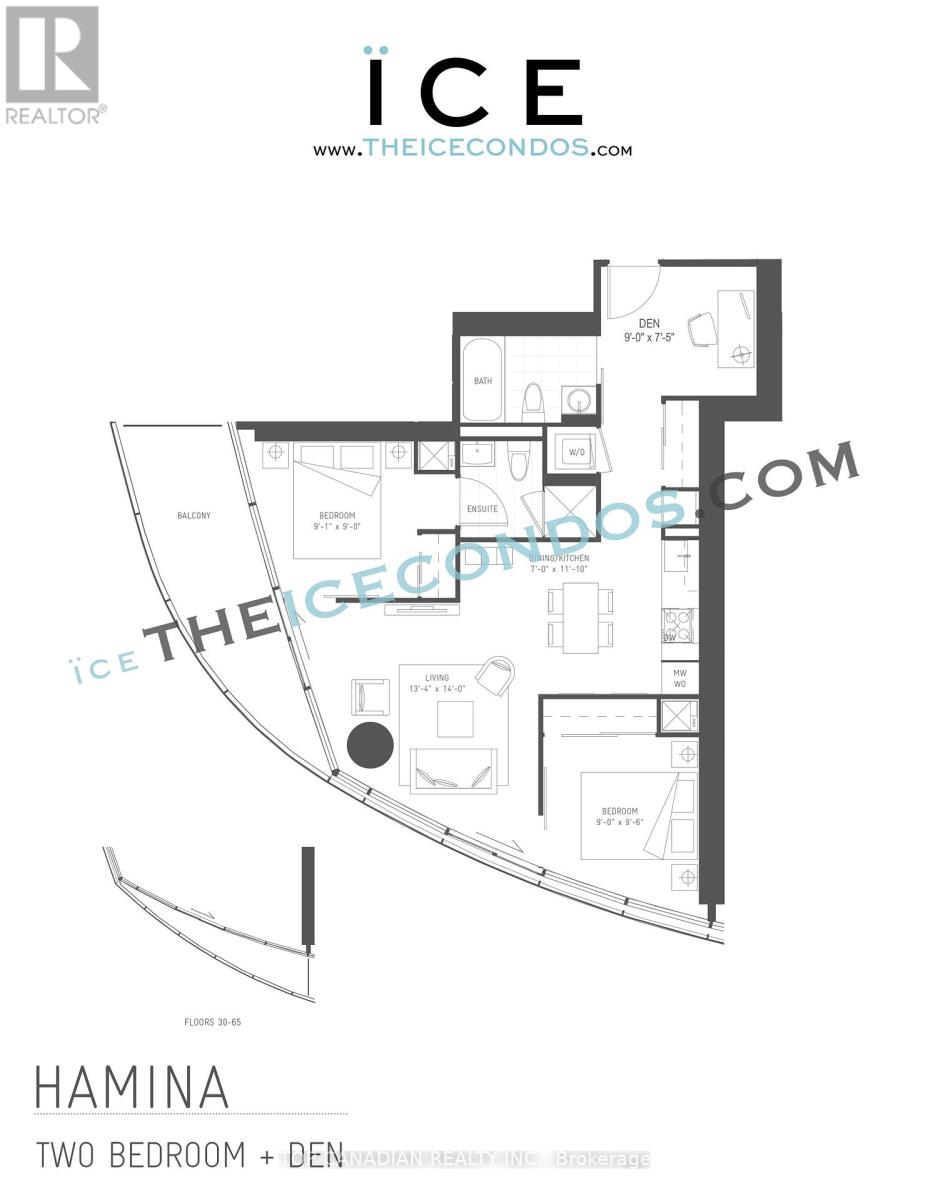5705 - 14 York Street Toronto, Ontario M5J 0B1
$899,000Maintenance, Water, Common Area Maintenance, Heat, Parking
$767 Monthly
Maintenance, Water, Common Area Maintenance, Heat, Parking
$767 MonthlyLuxury Corner Unit on 57th floor with phenomenal SW views of lake, CN Tower and Rogers Center, 2 Balconies, open & Juliet, Upgraded Hardwood Floors, New Laminate Floorings Bedrooms, Granite Counter Tops in Kitchen, very Functional Layout, Modern & Stylish. B/I European inspired Appliances, High End Finishes. Across the street from access Union Station, Longo's, TD Bank and access to path, Steps from Waterfront, Financial/Entertainment District. Easy access to Highways and 24-Hour Concierge. (id:24801)
Property Details
| MLS® Number | C12267389 |
| Property Type | Single Family |
| Community Name | Waterfront Communities C1 |
| Amenities Near By | Schools, Marina, Park, Public Transit |
| Community Features | Pet Restrictions |
| Easement | Other, None |
| Features | Balcony, Carpet Free |
| Parking Space Total | 1 |
| Pool Type | Indoor Pool |
| View Type | View Of Water, Direct Water View |
| Water Front Type | Waterfront |
Building
| Bathroom Total | 2 |
| Bedrooms Above Ground | 2 |
| Bedrooms Below Ground | 1 |
| Bedrooms Total | 3 |
| Age | 6 To 10 Years |
| Amenities | Security/concierge, Exercise Centre, Recreation Centre, Storage - Locker |
| Appliances | Oven - Built-in, Range, Dishwasher, Dryer, Freezer, Hood Fan, Microwave, Oven, Stove, Washer, Window Coverings, Refrigerator |
| Cooling Type | Central Air Conditioning |
| Exterior Finish | Steel |
| Fire Protection | Security System, Smoke Detectors |
| Flooring Type | Hardwood, Laminate |
| Heating Type | Forced Air |
| Size Interior | 700 - 799 Ft2 |
| Type | Apartment |
Parking
| Underground | |
| Garage |
Land
| Acreage | No |
| Land Amenities | Schools, Marina, Park, Public Transit |
Rooms
| Level | Type | Length | Width | Dimensions |
|---|---|---|---|---|
| Main Level | Living Room | 4.26 m | 4.08 m | 4.26 m x 4.08 m |
| Main Level | Dining Room | 3.38 m | 2.13 m | 3.38 m x 2.13 m |
| Main Level | Kitchen | 3.38 m | 2.13 m | 3.38 m x 2.13 m |
| Main Level | Primary Bedroom | 2.92 m | 2.74 m | 2.92 m x 2.74 m |
| Main Level | Bedroom 2 | 2.74 m | 2.74 m | 2.74 m x 2.74 m |
| Main Level | Den | 2.74 m | 2.28 m | 2.74 m x 2.28 m |
Contact Us
Contact us for more information
Sharon Marassi
Salesperson
125 Commerce Valley Drive West Unit 700
Thornhill, Ontario L3T 7V8
(905) 292-5433
(905) 292-6132
www.topcanadianrealty.com/


