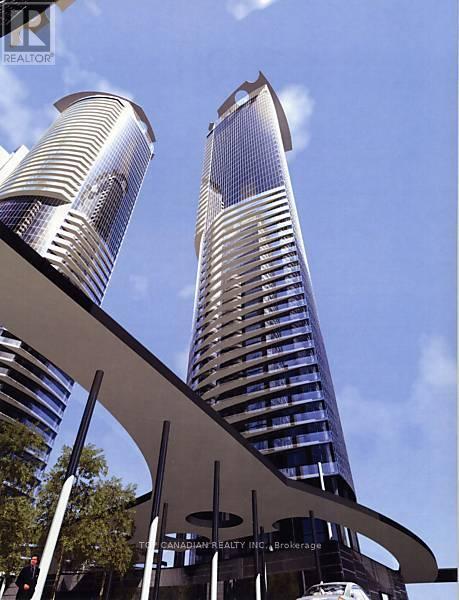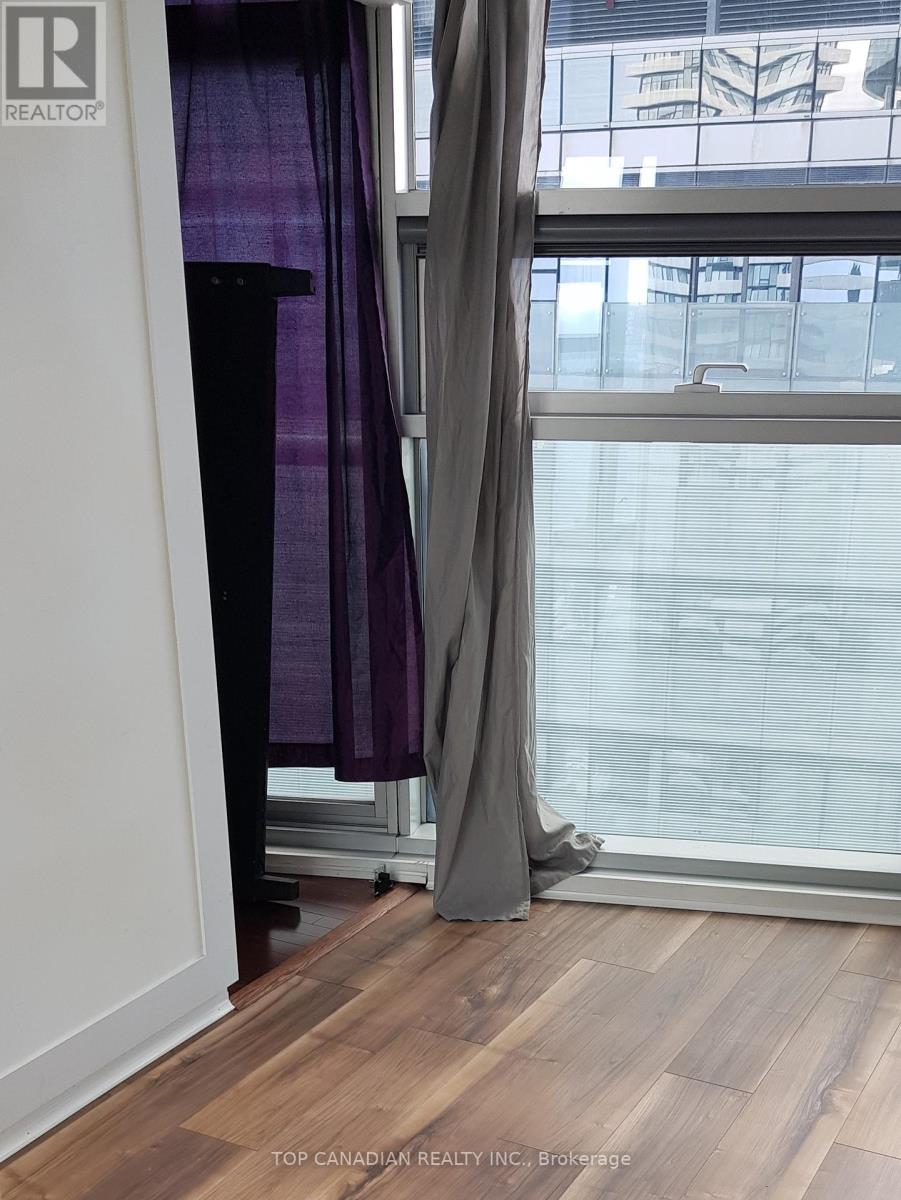5705 - 14 York Street Toronto, Ontario M5J 0B1
$975,000Maintenance, Water, Common Area Maintenance, Heat, Parking
$767.01 Monthly
Maintenance, Water, Common Area Maintenance, Heat, Parking
$767.01 MonthlyLuxury Corner Unit on 57th floor with phenomental Sw views of lake, CN Tower and Rogers Center, 2 Balconies,open & Juliet, Upgrated Hardwood Floors, New LaminatenFloorings Bedrooms, Granite Counter Tops in Kitchen, very Functional Layout, Modern & Stylish. B/I European inspired Appliances, High End Finishes.Across the street from access Union Station, Longo,s. TD Bank and access to path, Steps from Waterfront, Financial/Entertainment District. Easy access to Highways and 24-Hour Concierge. **** EXTRAS **** All Existing Appliances, Stainless Steel Fridge & Freezer, Stove, Oven, Microwave/Hood Fan, Dishwasher, Stacked Washer/Dryer, All Electric Light Fixtures, All Window Coverings. (id:24801)
Property Details
| MLS® Number | C9362740 |
| Property Type | Single Family |
| Community Name | Waterfront Communities C1 |
| AmenitiesNearBy | Schools, Marina, Park, Public Transit |
| CommunityFeatures | Pet Restrictions |
| Features | Balcony, Carpet Free |
| ParkingSpaceTotal | 1 |
| PoolType | Indoor Pool |
| ViewType | View Of Water |
| WaterFrontType | Waterfront |
Building
| BathroomTotal | 2 |
| BedroomsAboveGround | 2 |
| BedroomsBelowGround | 1 |
| BedroomsTotal | 3 |
| Amenities | Security/concierge, Exercise Centre, Recreation Centre, Storage - Locker |
| Appliances | Oven - Built-in, Range |
| CoolingType | Central Air Conditioning |
| ExteriorFinish | Steel |
| FireProtection | Security System, Smoke Detectors |
| FlooringType | Hardwood, Laminate |
| HeatingType | Forced Air |
| SizeInterior | 699.9943 - 798.9932 Sqft |
| Type | Apartment |
Parking
| Underground |
Land
| Acreage | No |
| LandAmenities | Schools, Marina, Park, Public Transit |
Rooms
| Level | Type | Length | Width | Dimensions |
|---|---|---|---|---|
| Main Level | Living Room | 4.26 m | 4.08 m | 4.26 m x 4.08 m |
| Main Level | Dining Room | 3.38 m | 2.13 m | 3.38 m x 2.13 m |
| Main Level | Kitchen | 3.38 m | 2.13 m | 3.38 m x 2.13 m |
| Main Level | Primary Bedroom | 2.92 m | 2.74 m | 2.92 m x 2.74 m |
| Main Level | Bedroom 2 | 2.74 m | 2.74 m | 2.74 m x 2.74 m |
| Main Level | Den | 2.74 m | 2.28 m | 2.74 m x 2.28 m |
Interested?
Contact us for more information
Sharon Marassi
Salesperson
9350 Yonge St. Unit 200c
Richmond Hill, Ontario L4C 5G2





























