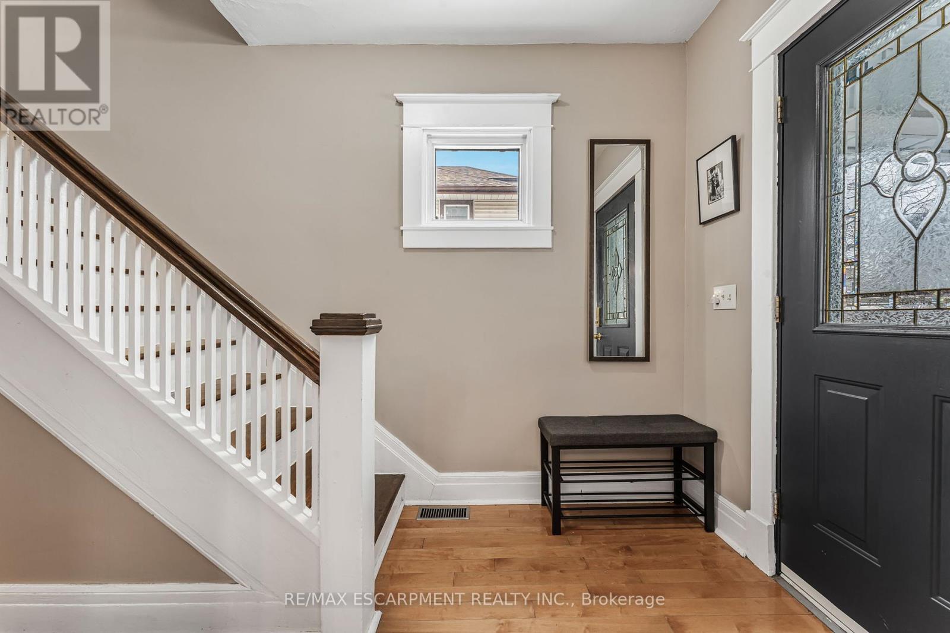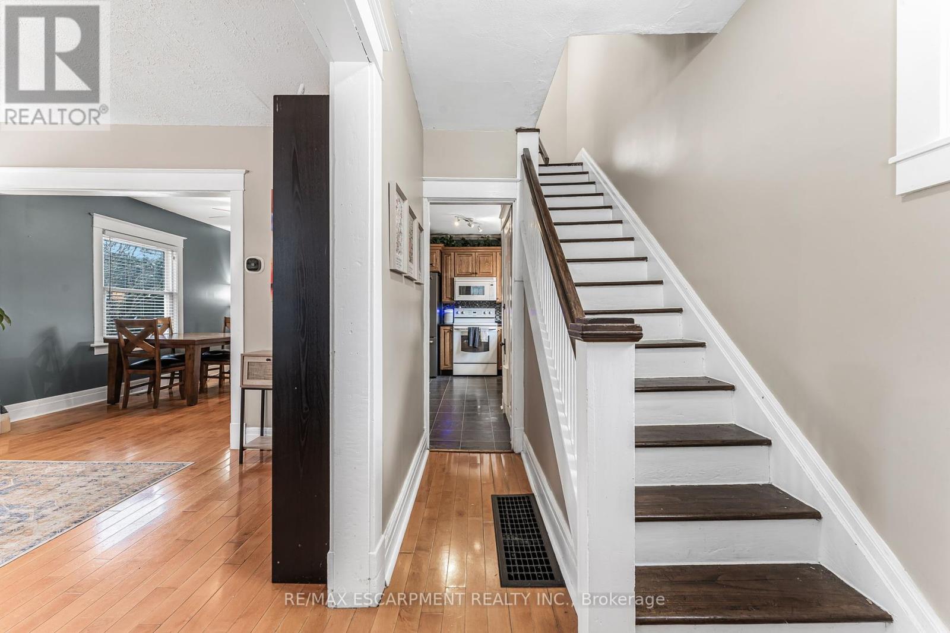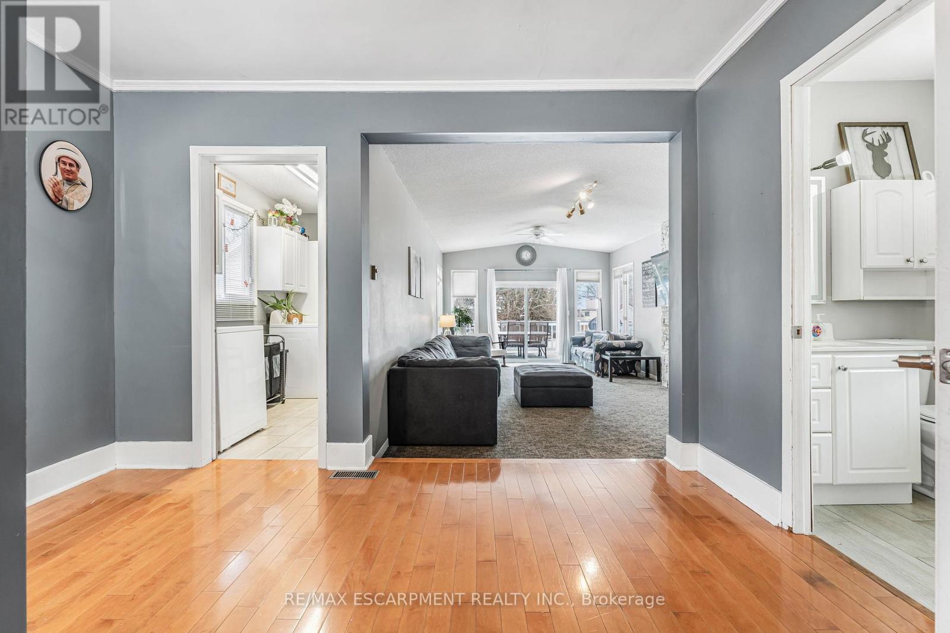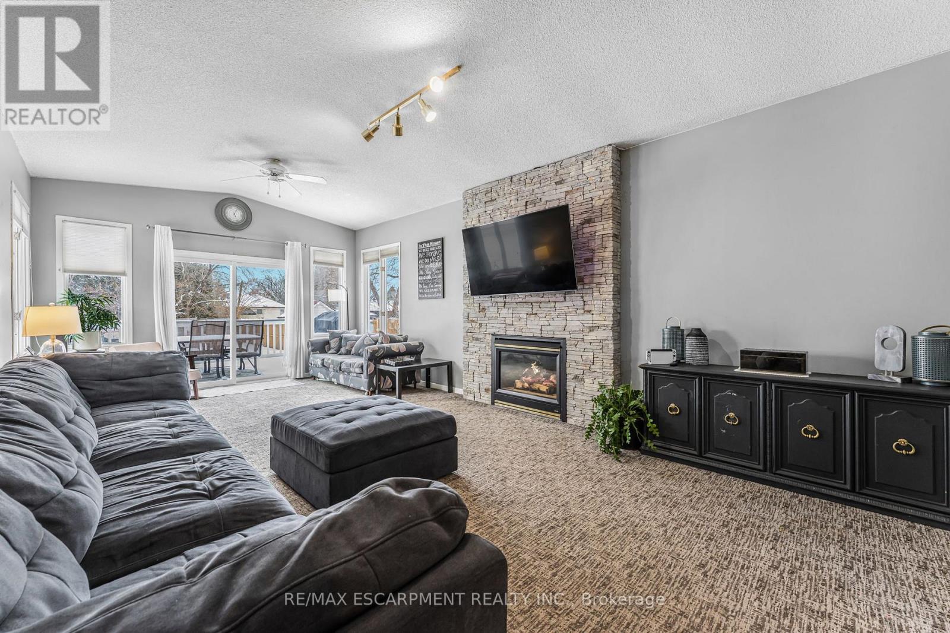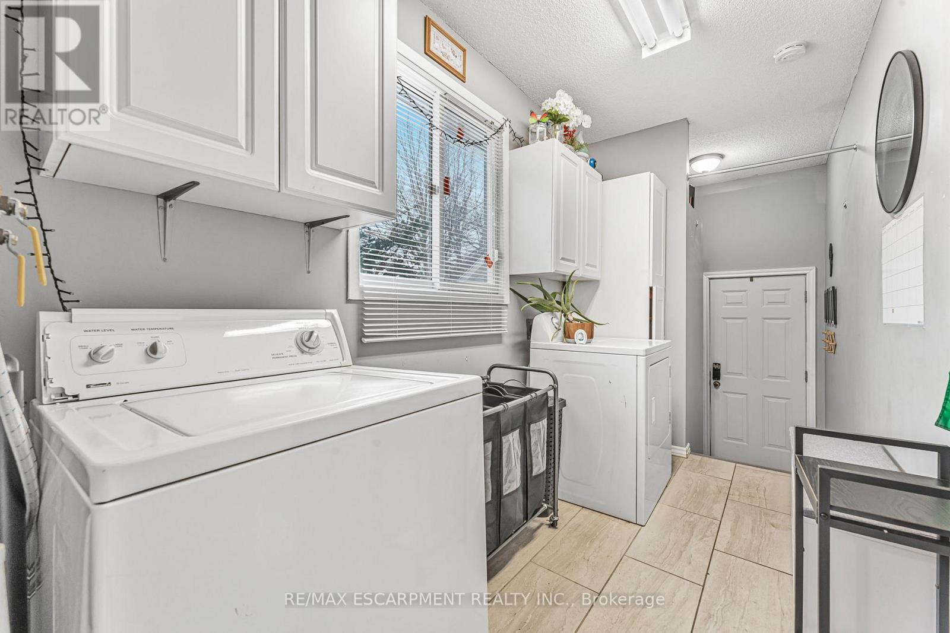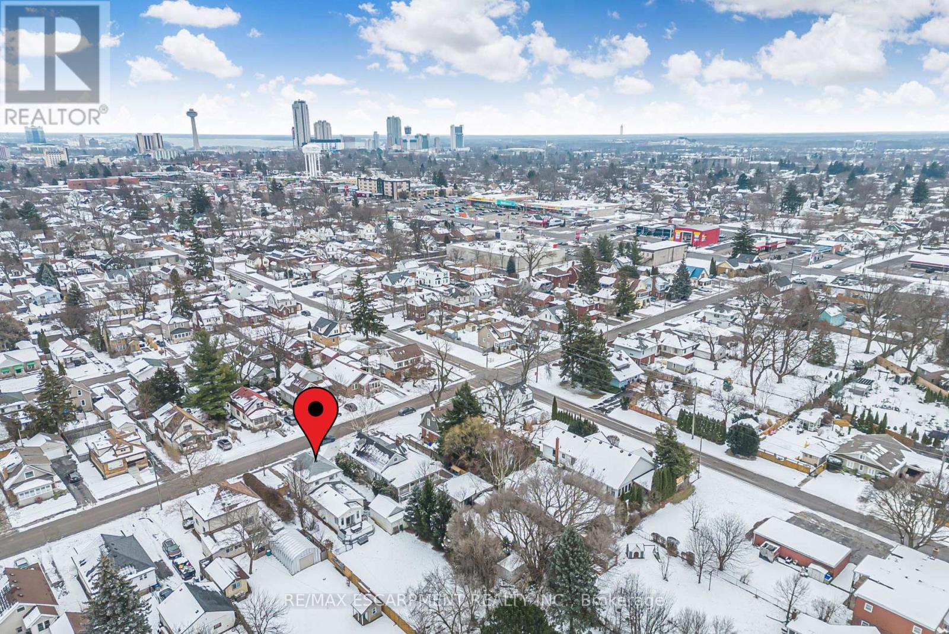5701 Prince Edward Avenue Niagara Falls, Ontario L2G 5J1
$579,900
Welcome to this 2.5 storey, 3 bedroom home on a massive 53 x 195 lot! Located in a central neighbourhood in Niagara falls, this home has easy access to the QEW, 420 & is extremely close to all essential amenities. A huge bonus of this home is the detached single car garage & 5 car parking. The kitchen boasts oak hardwood cabinets, granite countertops, ceramic tile backsplash & a raised breakfast bar. At the rear of the house is a spacious family room addition that has carpet flooring, cathedral ceiling & a floor-to-ceiling stone mantle with a natural gas fireplace (not working) & a patio door to the rear deck. A 3-piece main floor bathroom has a dual flush toilet & a walk-in shower with glass doors & a ceramic tile surround. The back entrance leads to the mud/laundry room with ceramic tile flooring & storage cabinetry. A 4-piece bathroom upstairs includes a clawfoot tub, decorative mirror & a vanity with a stone countertop. 3 bedrooms have oak hardwood flooring & a single closet. (id:24801)
Property Details
| MLS® Number | X11925488 |
| Property Type | Single Family |
| Amenities Near By | Hospital, Park, Place Of Worship, Public Transit |
| Parking Space Total | 5 |
Building
| Bathroom Total | 2 |
| Bedrooms Above Ground | 3 |
| Bedrooms Total | 3 |
| Appliances | Water Heater, Water Meter, Blinds, Dishwasher, Dryer, Microwave, Refrigerator, Washer, Window Coverings |
| Basement Development | Unfinished |
| Basement Type | Partial (unfinished) |
| Construction Style Attachment | Detached |
| Cooling Type | Central Air Conditioning |
| Exterior Finish | Vinyl Siding |
| Fireplace Present | Yes |
| Foundation Type | Block |
| Heating Fuel | Natural Gas |
| Heating Type | Forced Air |
| Stories Total | 3 |
| Size Interior | 1,500 - 2,000 Ft2 |
| Type | House |
| Utility Water | Municipal Water |
Parking
| Detached Garage |
Land
| Acreage | No |
| Land Amenities | Hospital, Park, Place Of Worship, Public Transit |
| Sewer | Sanitary Sewer |
| Size Depth | 195 Ft ,1 In |
| Size Frontage | 53 Ft |
| Size Irregular | 53 X 195.1 Ft |
| Size Total Text | 53 X 195.1 Ft|under 1/2 Acre |
| Zoning Description | R2 |
Rooms
| Level | Type | Length | Width | Dimensions |
|---|---|---|---|---|
| Second Level | Primary Bedroom | 3.51 m | 3.3 m | 3.51 m x 3.3 m |
| Second Level | Bedroom | 3.45 m | 3.28 m | 3.45 m x 3.28 m |
| Second Level | Bedroom | 2.39 m | 2.95 m | 2.39 m x 2.95 m |
| Basement | Utility Room | 7.34 m | 5.44 m | 7.34 m x 5.44 m |
| Basement | Other | 2.26 m | 4.9 m | 2.26 m x 4.9 m |
| Main Level | Kitchen | 4.01 m | 2.67 m | 4.01 m x 2.67 m |
| Main Level | Dining Room | 3.99 m | 2.95 m | 3.99 m x 2.95 m |
| Main Level | Living Room | 3.48 m | 3.96 m | 3.48 m x 3.96 m |
| Main Level | Family Room | 7.24 m | 4.17 m | 7.24 m x 4.17 m |
| Main Level | Den | 2.64 m | 3.84 m | 2.64 m x 3.84 m |
| Main Level | Laundry Room | 3.38 m | 1.7 m | 3.38 m x 1.7 m |
| Main Level | Foyer | 3.51 m | 1.7 m | 3.51 m x 1.7 m |
https://www.realtor.ca/real-estate/27806582/5701-prince-edward-avenue-niagara-falls
Contact Us
Contact us for more information
Wayne Leslie Schilstra
Broker
wayneschilstra.com/
www.facebook.com/WayneSchilstraTeam/
www.linkedin.com/in/wayneschilstra/
325 Winterberry Drive #4b
Hamilton, Ontario L8J 0B6
(905) 573-1188
(905) 573-1189




