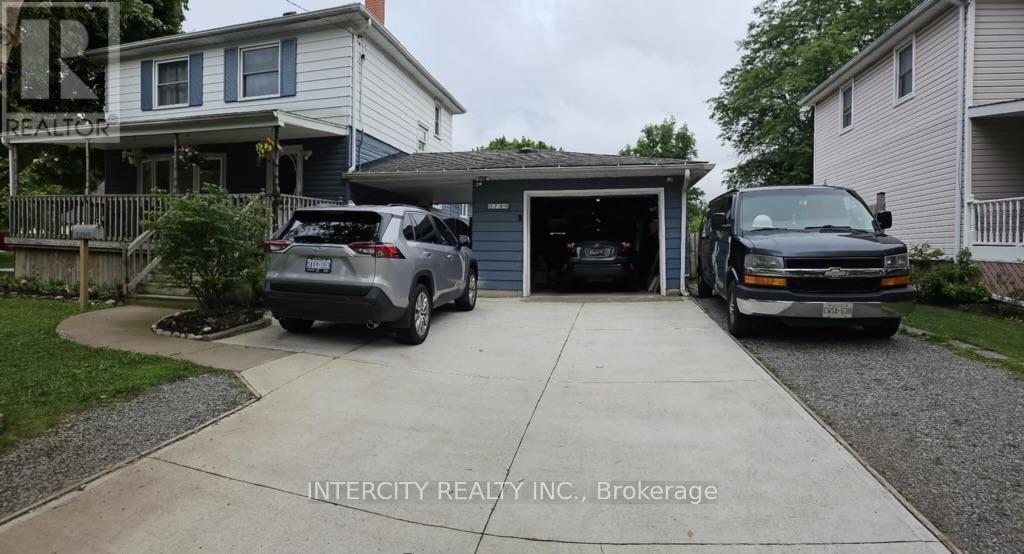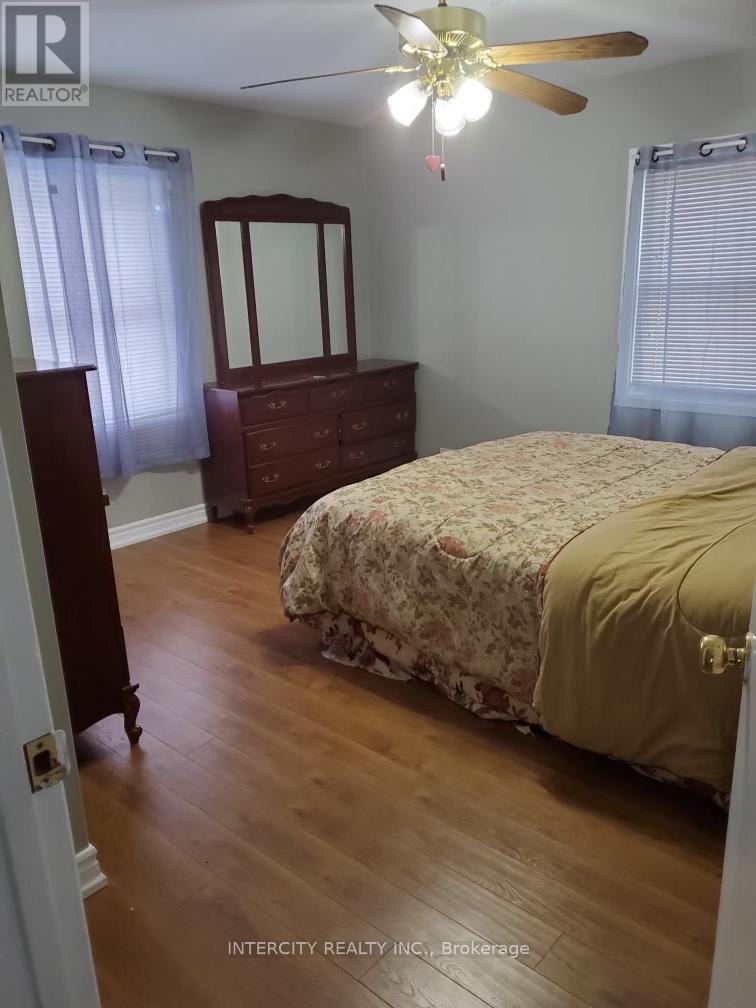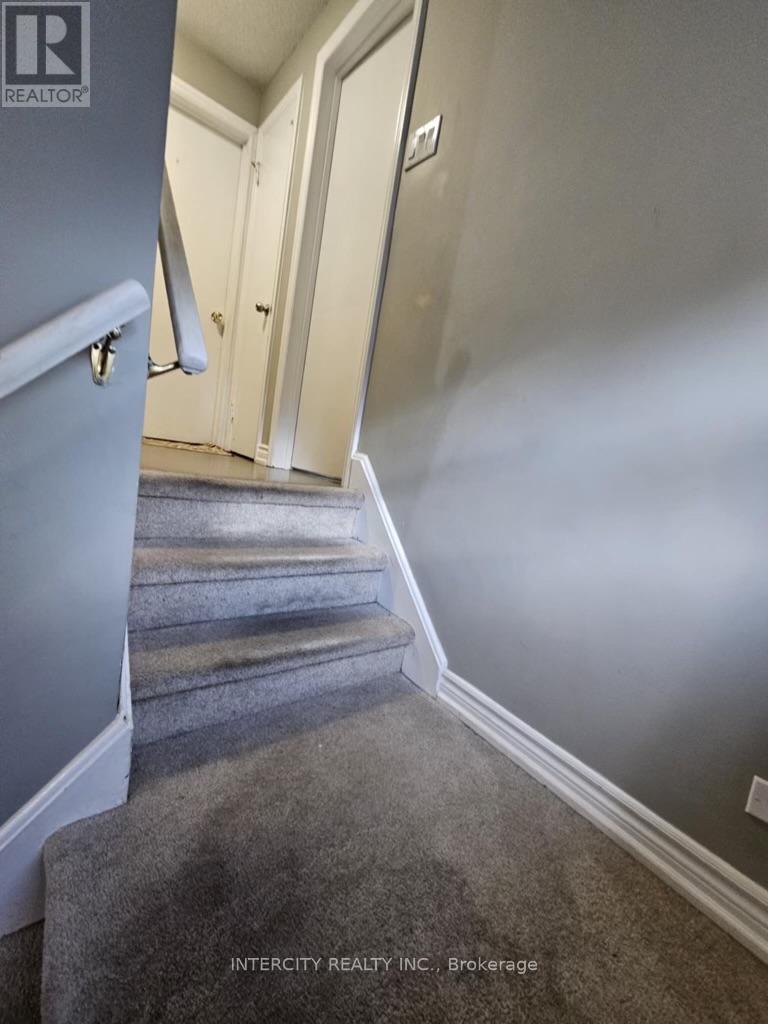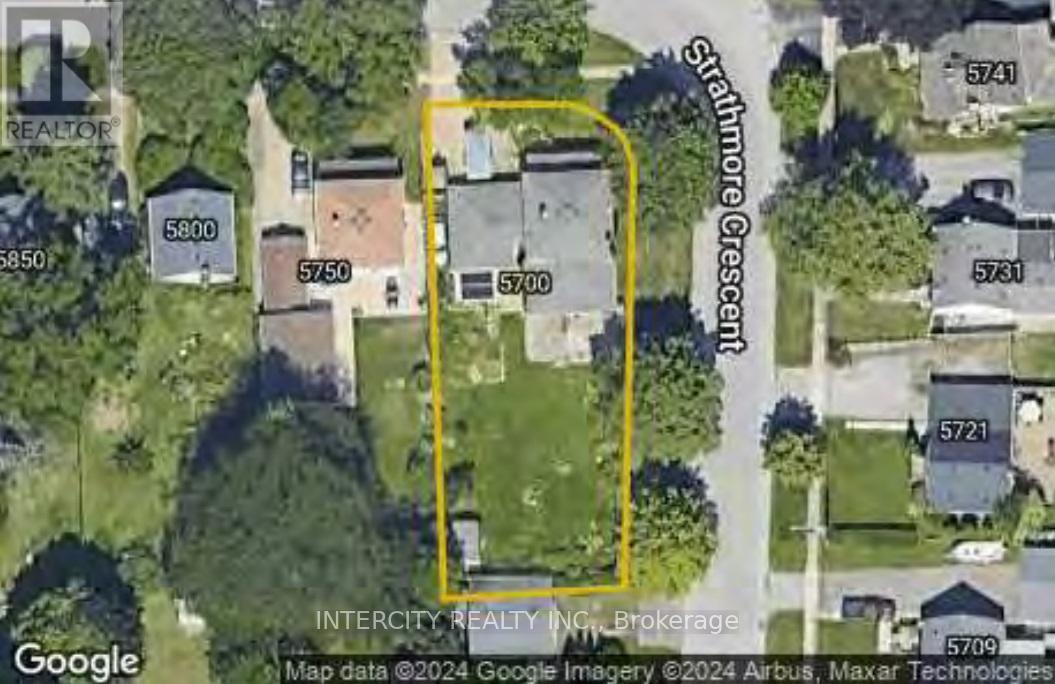5700 Strathome Crescent Niagara Falls, Ontario L2G 1G6
4 Bedroom
3 Bathroom
Fireplace
Central Air Conditioning
Forced Air
$699,999
Rare Find !!! Beautiful Home in a Large Corner Lot with Huge Beautifully Landscaped and Fenced Backyard Perfect for Entertaining and Gardening. Spacious Covered Porch, Living Room with Fireplace Open to Dining Room with Walkout To 3-Tiered Deck. Kitchen with Pantry. Fully finished basement with separate entrance, kitchen and bathroom. Fully paved wide driveway for five cars. (id:24801)
Property Details
| MLS® Number | X11921657 |
| Property Type | Single Family |
| Community Name | 206 - Stamford |
| AmenitiesNearBy | Park |
| CommunityFeatures | School Bus |
| Features | Flat Site |
| ParkingSpaceTotal | 6 |
| Structure | Deck, Porch, Shed |
Building
| BathroomTotal | 3 |
| BedroomsAboveGround | 3 |
| BedroomsBelowGround | 1 |
| BedroomsTotal | 4 |
| Amenities | Fireplace(s) |
| Appliances | Central Vacuum, Dishwasher, Refrigerator, Stove, Washer |
| BasementDevelopment | Finished |
| BasementFeatures | Separate Entrance |
| BasementType | N/a (finished) |
| ConstructionStyleAttachment | Detached |
| CoolingType | Central Air Conditioning |
| ExteriorFinish | Vinyl Siding, Wood |
| FireplacePresent | Yes |
| FoundationType | Concrete |
| HeatingFuel | Natural Gas |
| HeatingType | Forced Air |
| StoriesTotal | 2 |
| Type | House |
| UtilityWater | Municipal Water |
Parking
| Detached Garage |
Land
| Acreage | No |
| FenceType | Fenced Yard |
| LandAmenities | Park |
| Sewer | Sanitary Sewer |
| SizeDepth | 150 Ft |
| SizeFrontage | 56 Ft |
| SizeIrregular | 56 X 150 Ft |
| SizeTotalText | 56 X 150 Ft|under 1/2 Acre |
| ZoningDescription | R1d Residential |
Rooms
| Level | Type | Length | Width | Dimensions |
|---|---|---|---|---|
| Second Level | Primary Bedroom | 3.96 m | 3.94 m | 3.96 m x 3.94 m |
| Second Level | Bedroom 2 | 3.84 m | 3.12 m | 3.84 m x 3.12 m |
| Second Level | Bedroom 3 | 3.58 m | 2.13 m | 3.58 m x 2.13 m |
| Basement | Bedroom 4 | 3.96 m | 3.35 m | 3.96 m x 3.35 m |
| Basement | Kitchen | 3.96 m | 3.25 m | 3.96 m x 3.25 m |
| Basement | Recreational, Games Room | 4.57 m | 4.06 m | 4.57 m x 4.06 m |
| Main Level | Dining Room | 4.09 m | 3.23 m | 4.09 m x 3.23 m |
| Main Level | Kitchen | 4.14 m | 3.56 m | 4.14 m x 3.56 m |
| Main Level | Living Room | 5.03 m | 5.08 m | 5.03 m x 5.08 m |
Utilities
| Cable | Installed |
| Sewer | Installed |
Interested?
Contact us for more information
Rener Beltran
Salesperson
Intercity Realty Inc.
3600 Langstaff Rd., Ste14
Vaughan, Ontario L4L 9E7
3600 Langstaff Rd., Ste14
Vaughan, Ontario L4L 9E7



























