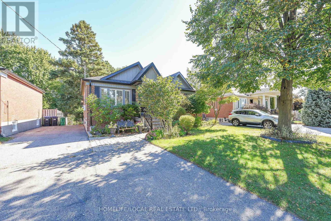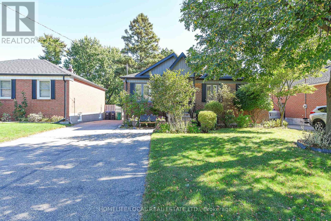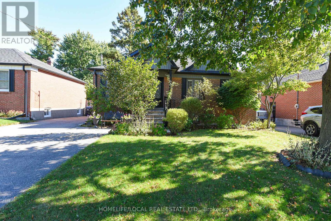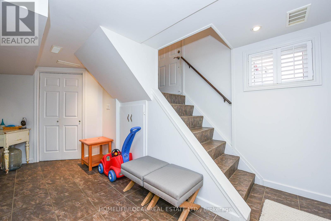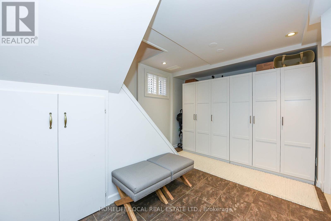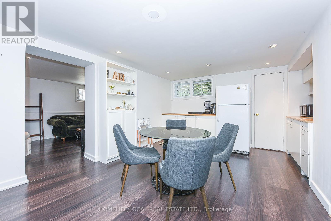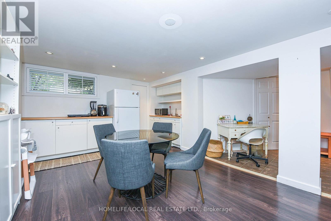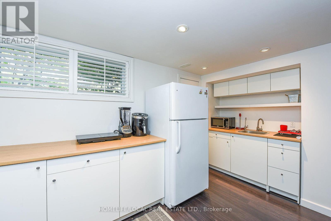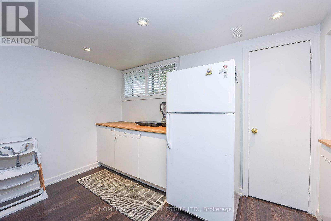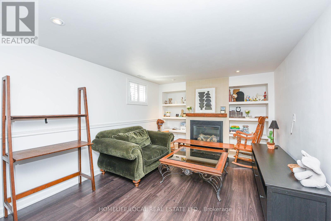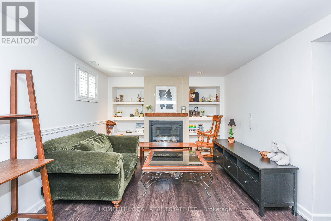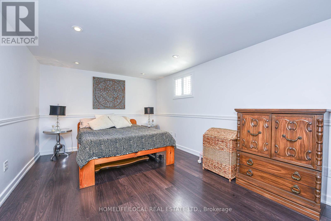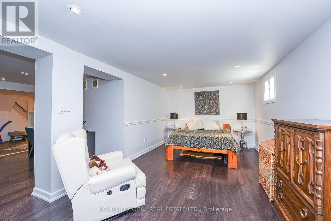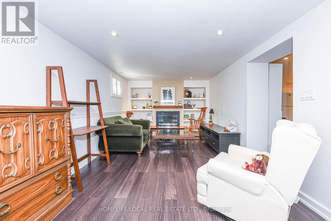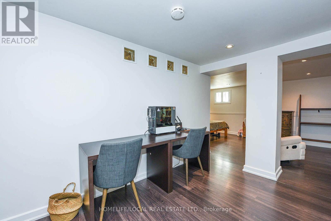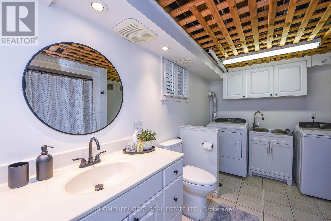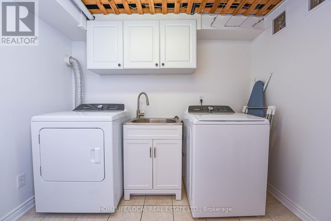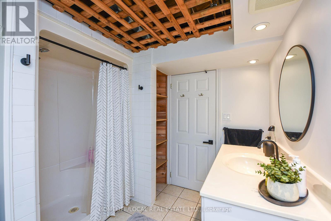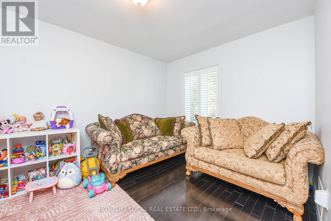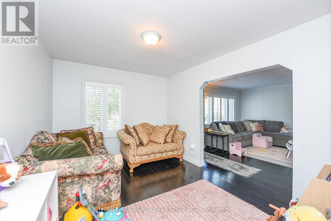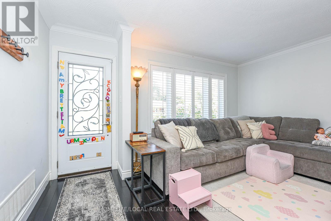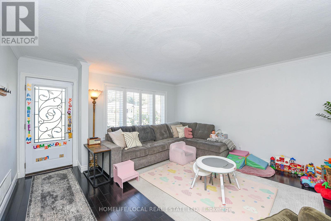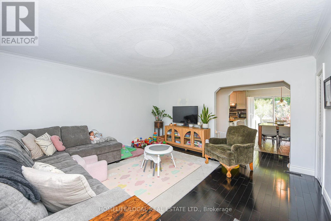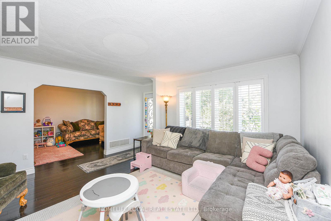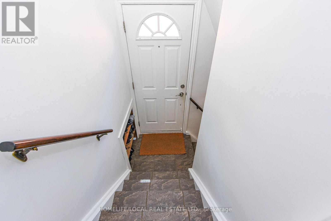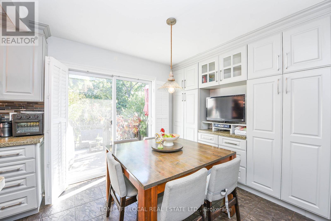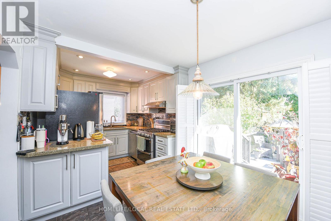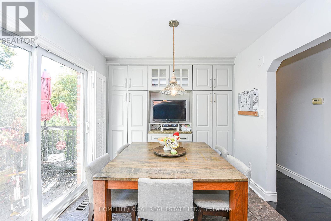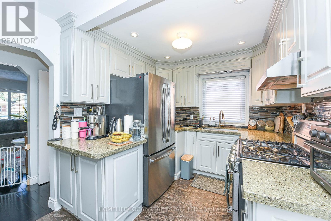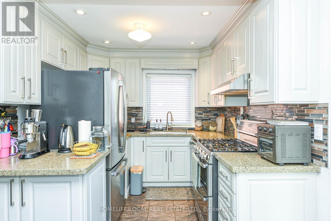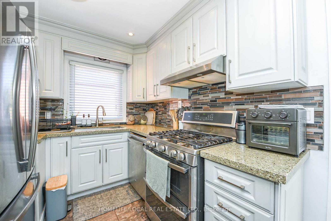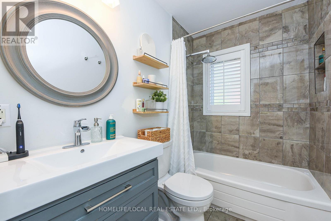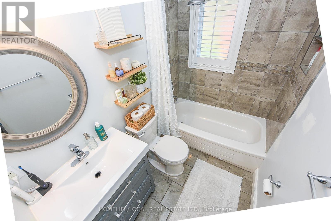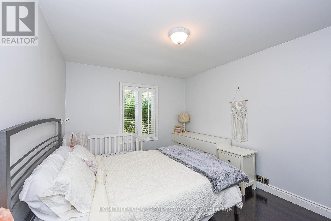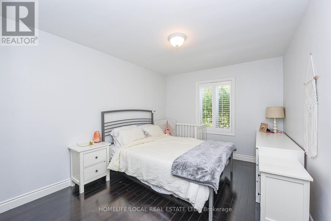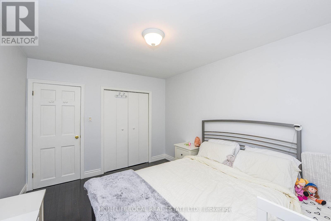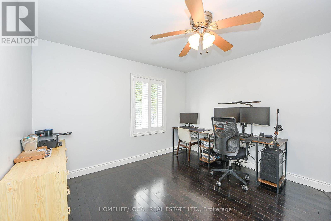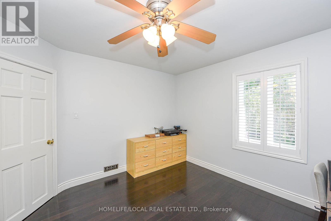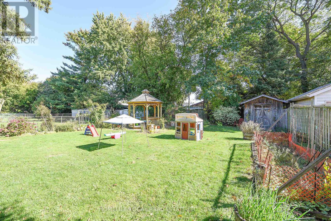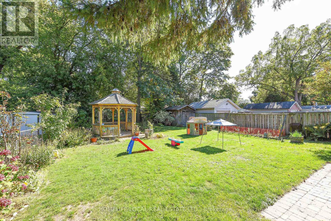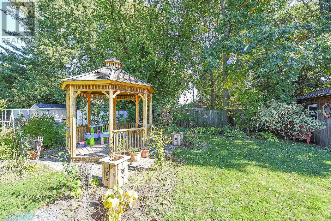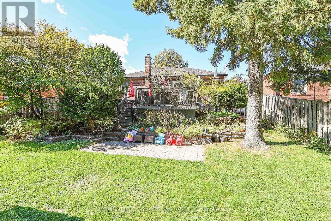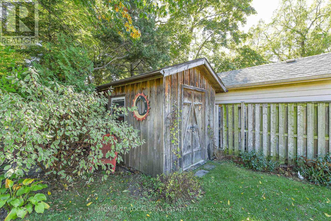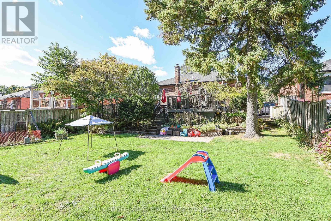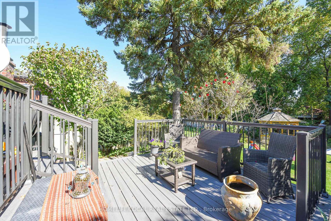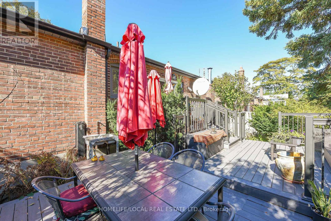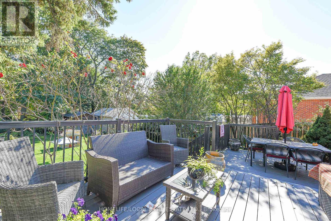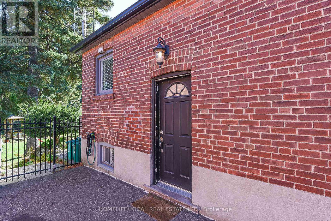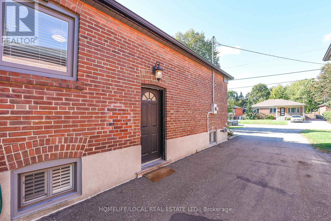570 Exbury Crescent Mississauga, Ontario L5G 2P4
$1,350,000
This charming and updated brick bungalow offers classic appeal with modern touches. The main level features beautifully refinished hardwood floors and neutral paint tones, complemented by elegant chair rail moulding in several rooms. The generous kitchen and breakfast area boast slate flooring and a walk-out to the backyard perfect for morning coffee or outdoor dining. The fully finished, drywalled basement adds valuable living space with an additional bedroom and a flexible recreation area, ideal for a home office, gym, or media room with cozy gas fireplace and built-in bookcases. Enjoy entertaining year-round with tiered backyard decks for summer gatherings and a cozy indoor rec area for cooler months. A perfect blend of comfort and functionality! (id:24801)
Property Details
| MLS® Number | W12456823 |
| Property Type | Single Family |
| Community Name | Mineola |
| Parking Space Total | 4 |
Building
| Bathroom Total | 2 |
| Bedrooms Above Ground | 3 |
| Bedrooms Below Ground | 1 |
| Bedrooms Total | 4 |
| Age | 51 To 99 Years |
| Appliances | Dishwasher, Dryer, Stove, Washer, Window Coverings, Refrigerator |
| Architectural Style | Bungalow |
| Basement Development | Finished |
| Basement Features | Separate Entrance |
| Basement Type | N/a (finished), N/a |
| Construction Style Attachment | Detached |
| Cooling Type | Central Air Conditioning |
| Exterior Finish | Brick |
| Fireplace Present | Yes |
| Flooring Type | Hardwood, Slate, Laminate |
| Foundation Type | Block |
| Heating Fuel | Natural Gas |
| Heating Type | Forced Air |
| Stories Total | 1 |
| Size Interior | 700 - 1,100 Ft2 |
| Type | House |
| Utility Water | Municipal Water |
Parking
| No Garage |
Land
| Acreage | No |
| Fence Type | Fenced Yard |
| Sewer | Sanitary Sewer |
| Size Depth | 150 Ft |
| Size Frontage | 50 Ft |
| Size Irregular | 50 X 150 Ft |
| Size Total Text | 50 X 150 Ft |
Rooms
| Level | Type | Length | Width | Dimensions |
|---|---|---|---|---|
| Lower Level | Bedroom | 5.49 m | 3.96 m | 5.49 m x 3.96 m |
| Lower Level | Recreational, Games Room | 8.23 m | 3.23 m | 8.23 m x 3.23 m |
| Main Level | Living Room | 4.69 m | 4.54 m | 4.69 m x 4.54 m |
| Main Level | Kitchen | 2.49 m | 2.74 m | 2.49 m x 2.74 m |
| Main Level | Eating Area | 3 m | 2.79 m | 3 m x 2.79 m |
| Main Level | Primary Bedroom | 3.6 m | 3.2 m | 3.6 m x 3.2 m |
| Main Level | Bedroom 2 | 3.81 m | 3.12 m | 3.81 m x 3.12 m |
| Main Level | Bedroom 3 | 3.6 m | 3.2 m | 3.6 m x 3.2 m |
https://www.realtor.ca/real-estate/28977558/570-exbury-crescent-mississauga-mineola-mineola
Contact Us
Contact us for more information
Jose Decio Goncalves
Salesperson
www.facebook.com/profile.php?id=100049362115692
1058 Bloor Street West
Toronto, Ontario M6H 1M3
(416) 537-2441
(416) 537-6871


