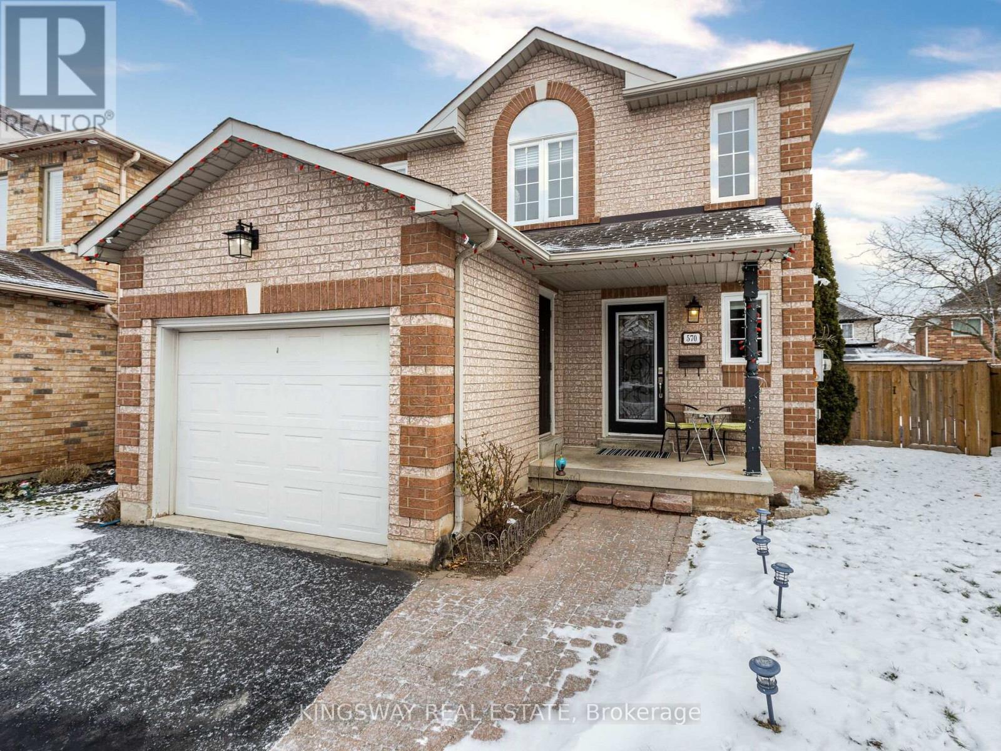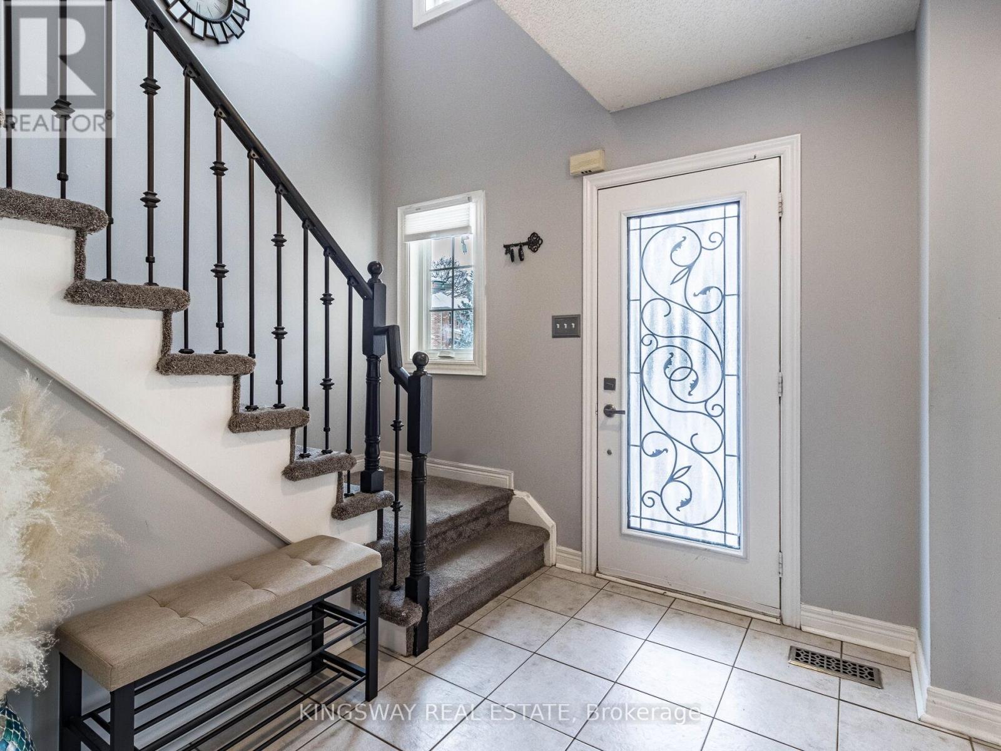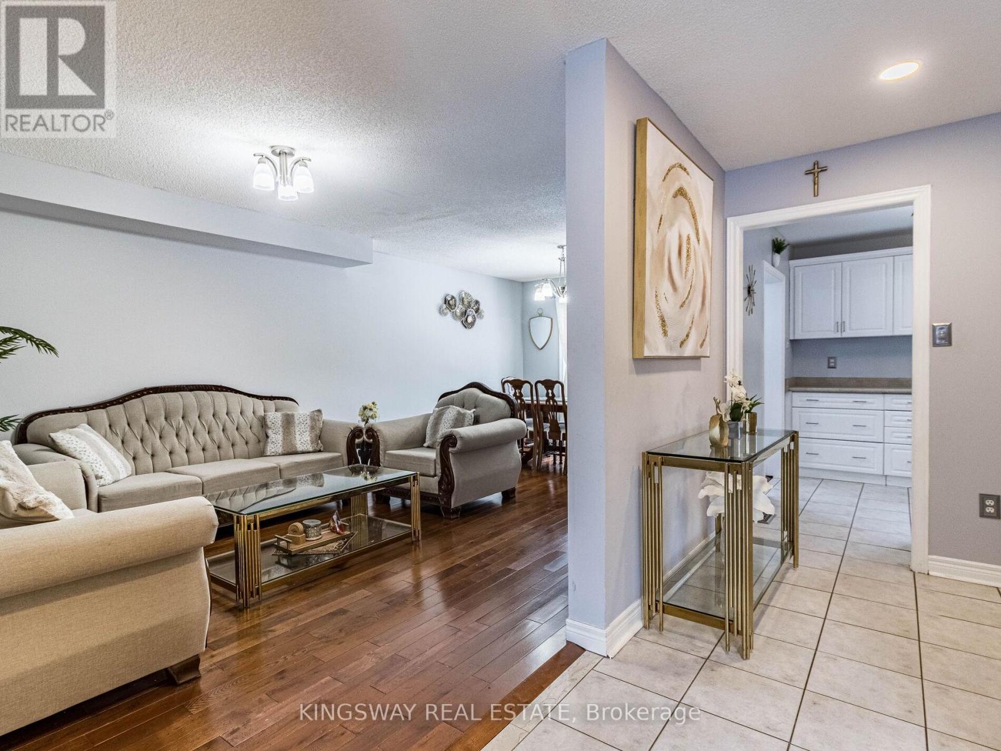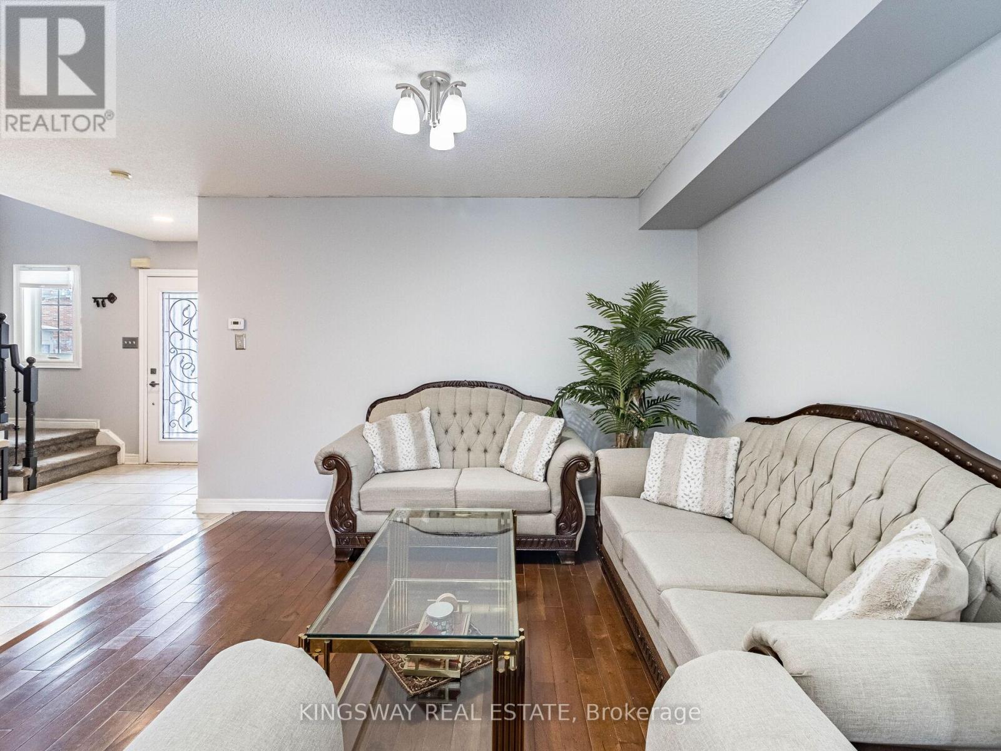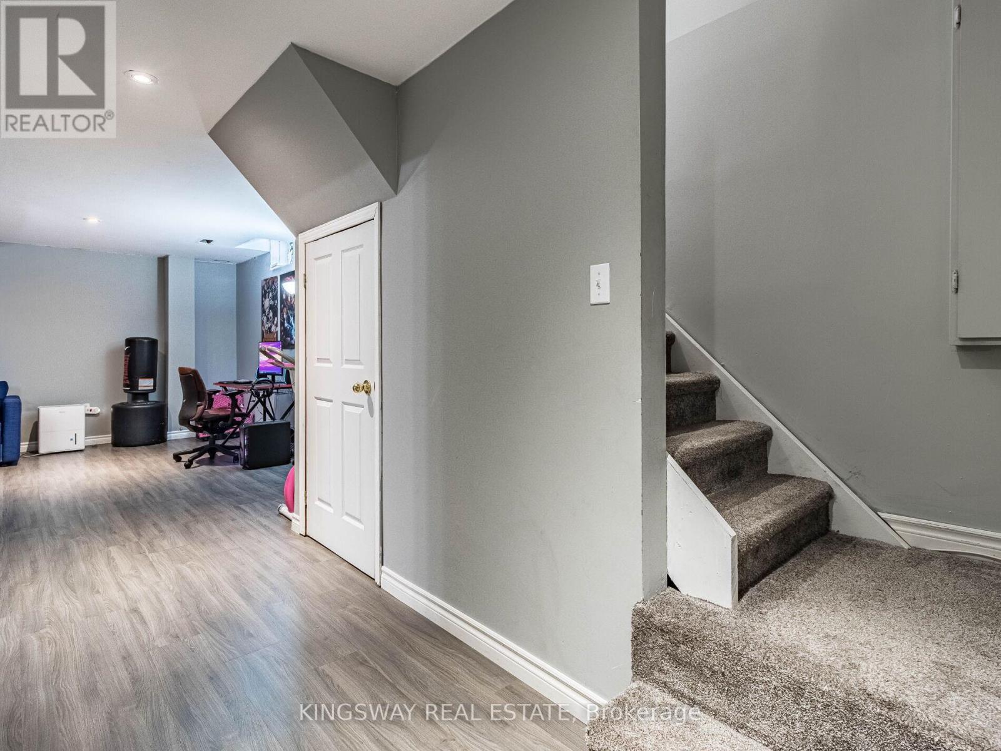570 Enfield Road Burlington, Ontario L7T 2X5
$1,310,000
This beautiful family home is nestled on a child-friendly court, offering a serene setting with quiet, tree-lined streets. The private backyard is a true oasis, featuring an inground pool, hot tub, and stunning landscaping ideal for entertaining during those warm summer evenings. Inside, the large finished basement provides endless possibilities, whether as a playroom, home office, entertainment space, or man cave. Conveniently located in the highly sought-after South Aldershot, its close to schools, parks, and shopping. **** EXTRAS **** Fridge, Stove, Built in Dishwasher Washer Dryer All light fixtures, , Pool equipment, Hot tub, High quality pool safety cover, Reverse Osmosis water system in the kitchen, Basement, Garage Door Opener, 1344 Square feet finished basement. (id:24801)
Property Details
| MLS® Number | W11930201 |
| Property Type | Single Family |
| Community Name | Alton |
| Parking Space Total | 4 |
| Pool Type | Inground Pool |
Building
| Bathroom Total | 2 |
| Bedrooms Above Ground | 3 |
| Bedrooms Total | 3 |
| Appliances | Garage Door Opener Remote(s) |
| Basement Development | Finished |
| Basement Type | N/a (finished) |
| Construction Style Attachment | Detached |
| Cooling Type | Central Air Conditioning |
| Exterior Finish | Brick |
| Fireplace Present | Yes |
| Flooring Type | Hardwood, Ceramic |
| Foundation Type | Block |
| Half Bath Total | 1 |
| Heating Fuel | Natural Gas |
| Heating Type | Forced Air |
| Stories Total | 2 |
| Type | House |
| Utility Water | Municipal Water |
Parking
| Garage |
Land
| Acreage | No |
| Sewer | Sanitary Sewer |
| Size Depth | 102 Ft |
| Size Frontage | 21 Ft ,4 In |
| Size Irregular | 21.37 X 102.03 Ft |
| Size Total Text | 21.37 X 102.03 Ft |
Rooms
| Level | Type | Length | Width | Dimensions |
|---|---|---|---|---|
| Second Level | Primary Bedroom | 2.77 m | 4.02 m | 2.77 m x 4.02 m |
| Second Level | Bedroom 2 | 3.04 m | 2.86 m | 3.04 m x 2.86 m |
| Second Level | Bedroom 3 | 3.32 m | 2.83 m | 3.32 m x 2.83 m |
| Lower Level | Recreational, Games Room | 6.7 m | 4.17 m | 6.7 m x 4.17 m |
| Main Level | Living Room | 6.4 m | 3.35 m | 6.4 m x 3.35 m |
| Main Level | Dining Room | 6.4 m | 3.35 m | 6.4 m x 3.35 m |
| Main Level | Kitchen | 3.04 m | 2.98 m | 3.04 m x 2.98 m |
https://www.realtor.ca/real-estate/27817964/570-enfield-road-burlington-alton-alton
Contact Us
Contact us for more information
Nasrin Yousif
Salesperson
(416) 278-0222
www.facebook.com/share/1XZTt7pJx7/?mibextid=LQQJ4d
201 City Centre Dr #1100
Mississauga, Ontario L5B 2T4
(905) 277-2000
(905) 277-0020
www.kingswayrealestate.com/



