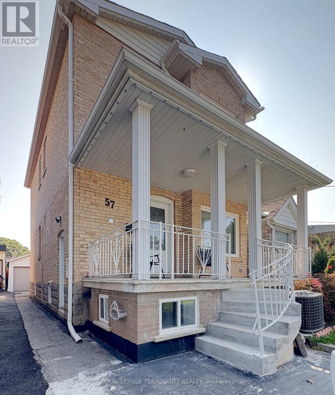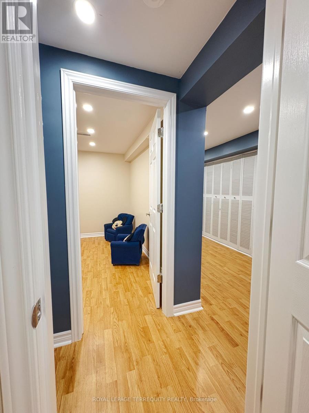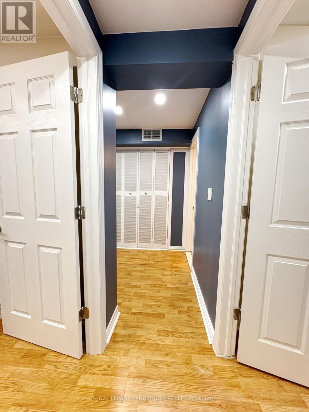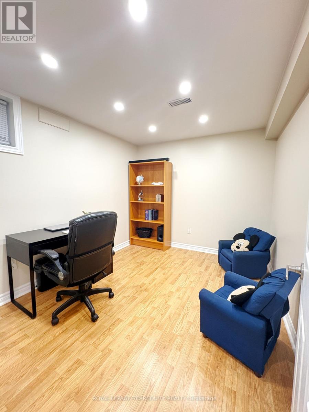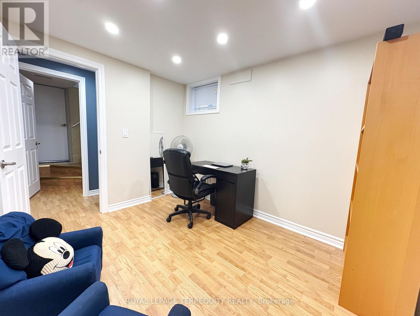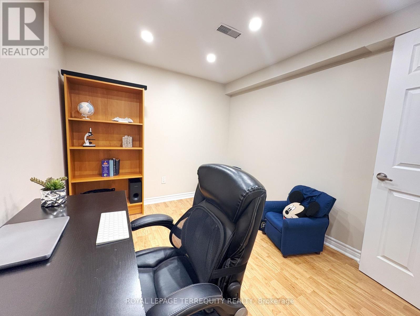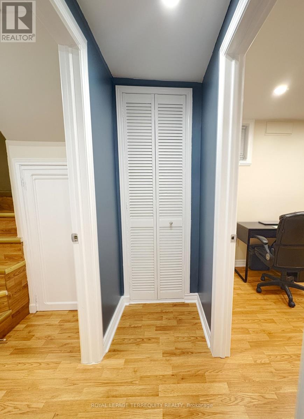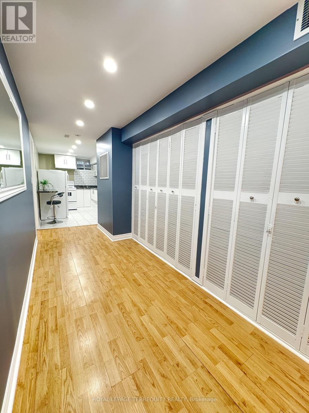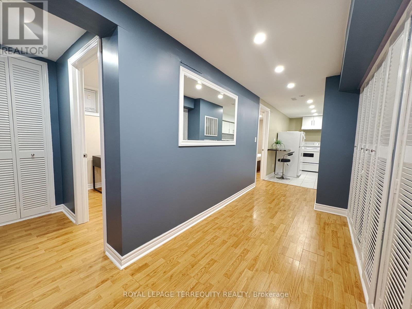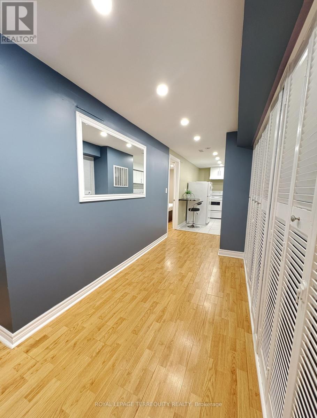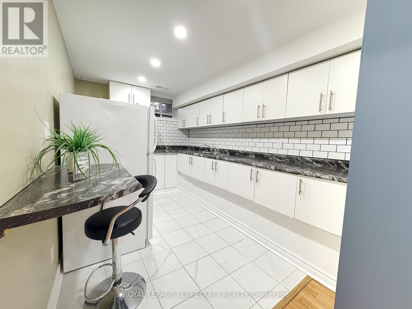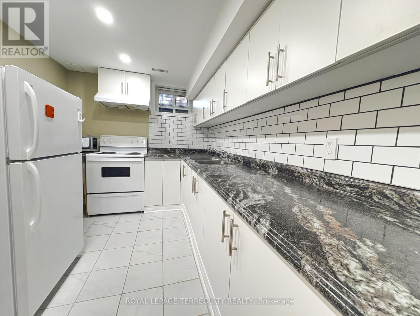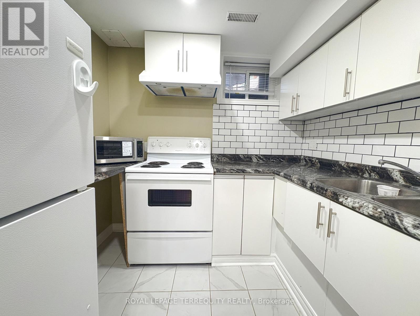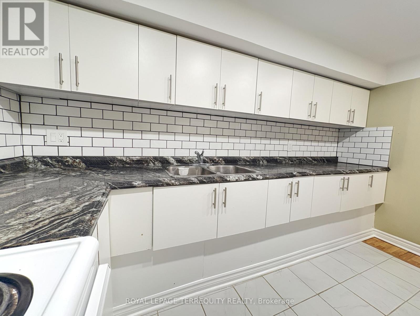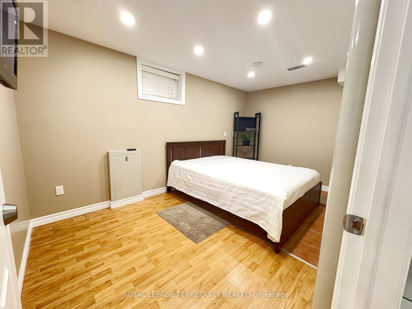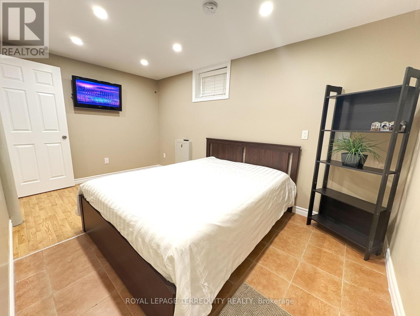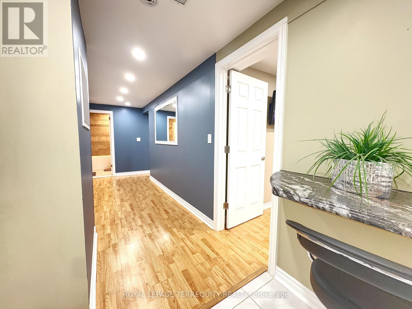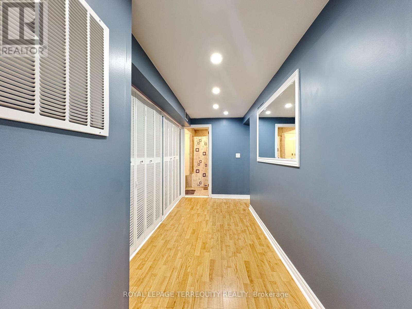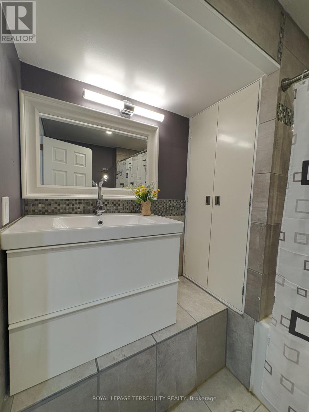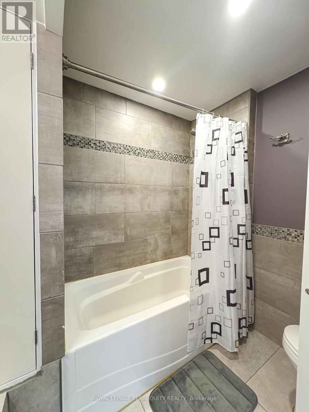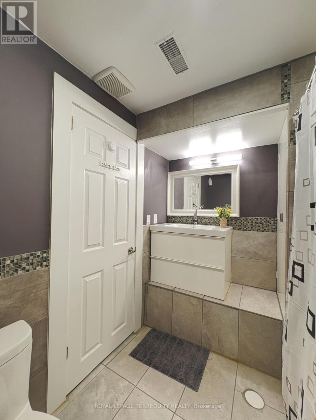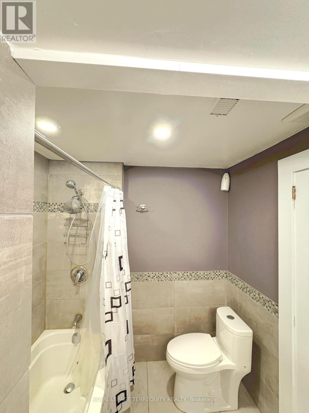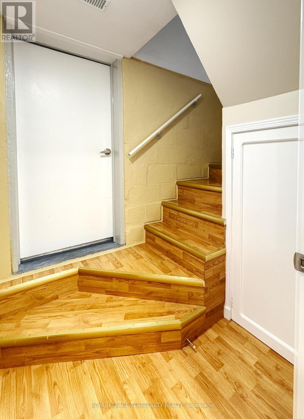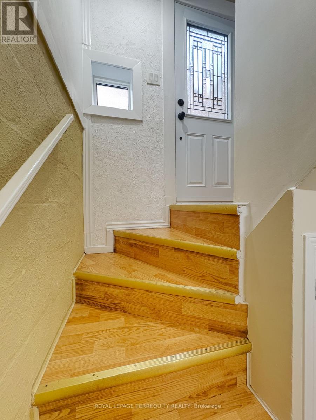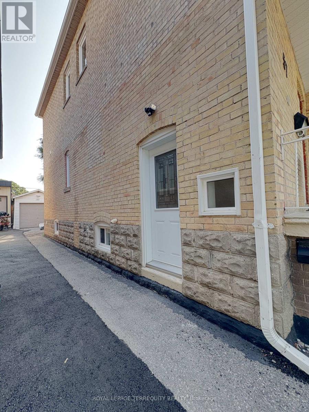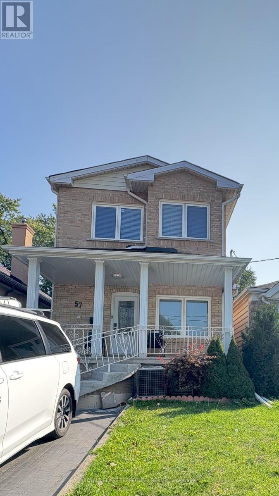57 Yarrow Road Toronto, Ontario M6M 4E4
$1,650 Monthly
Location, location! Just steps from Keelesdale Station and close to public transit perfect for commuting. Newly renovated two-bedroom apartment with a bright, open layout. Modern & convenient design with the option to rent furnished for added comfort Family-friendly neighborhood, yet ideal for students and young professionals needing easy access to transit. Close to shopping, grocery stores, and local amenities. Very clean and move-in ready. Tenant responsible for 30% of utilities. Perfect for students and young professionals seeking convenience, comfort, and easy transit access. (id:24801)
Property Details
| MLS® Number | W12396807 |
| Property Type | Single Family |
| Community Name | Keelesdale-Eglinton West |
Building
| Bathroom Total | 1 |
| Bedrooms Above Ground | 2 |
| Bedrooms Total | 2 |
| Age | 51 To 99 Years |
| Basement Features | Separate Entrance |
| Basement Type | N/a |
| Construction Style Attachment | Detached |
| Cooling Type | Central Air Conditioning |
| Exterior Finish | Brick, Vinyl Siding |
| Foundation Type | Poured Concrete |
| Heating Fuel | Natural Gas |
| Heating Type | Forced Air |
| Stories Total | 2 |
| Size Interior | 1,100 - 1,500 Ft2 |
| Type | House |
| Utility Water | Municipal Water |
Parking
| No Garage |
Land
| Acreage | No |
| Sewer | Sanitary Sewer |
| Size Depth | 110 Ft |
| Size Frontage | 25 Ft |
| Size Irregular | 25 X 110 Ft |
| Size Total Text | 25 X 110 Ft |
Rooms
| Level | Type | Length | Width | Dimensions |
|---|---|---|---|---|
| Lower Level | Living Room | 3.72 m | 1.75 m | 3.72 m x 1.75 m |
| Lower Level | Primary Bedroom | 3.13 m | 2.65 m | 3.13 m x 2.65 m |
| Lower Level | Bedroom 2 | 4.31 m | 2.63 m | 4.31 m x 2.63 m |
| Lower Level | Kitchen | 3.73 m | 2.41 m | 3.73 m x 2.41 m |
| Lower Level | Bathroom | 2.1 m | 2.16 m | 2.1 m x 2.16 m |
Contact Us
Contact us for more information
Elizabet Mejias Guerra
Salesperson
293 Eglinton Ave East
Toronto, Ontario M4P 1L3
(416) 485-2299
(416) 485-2722


