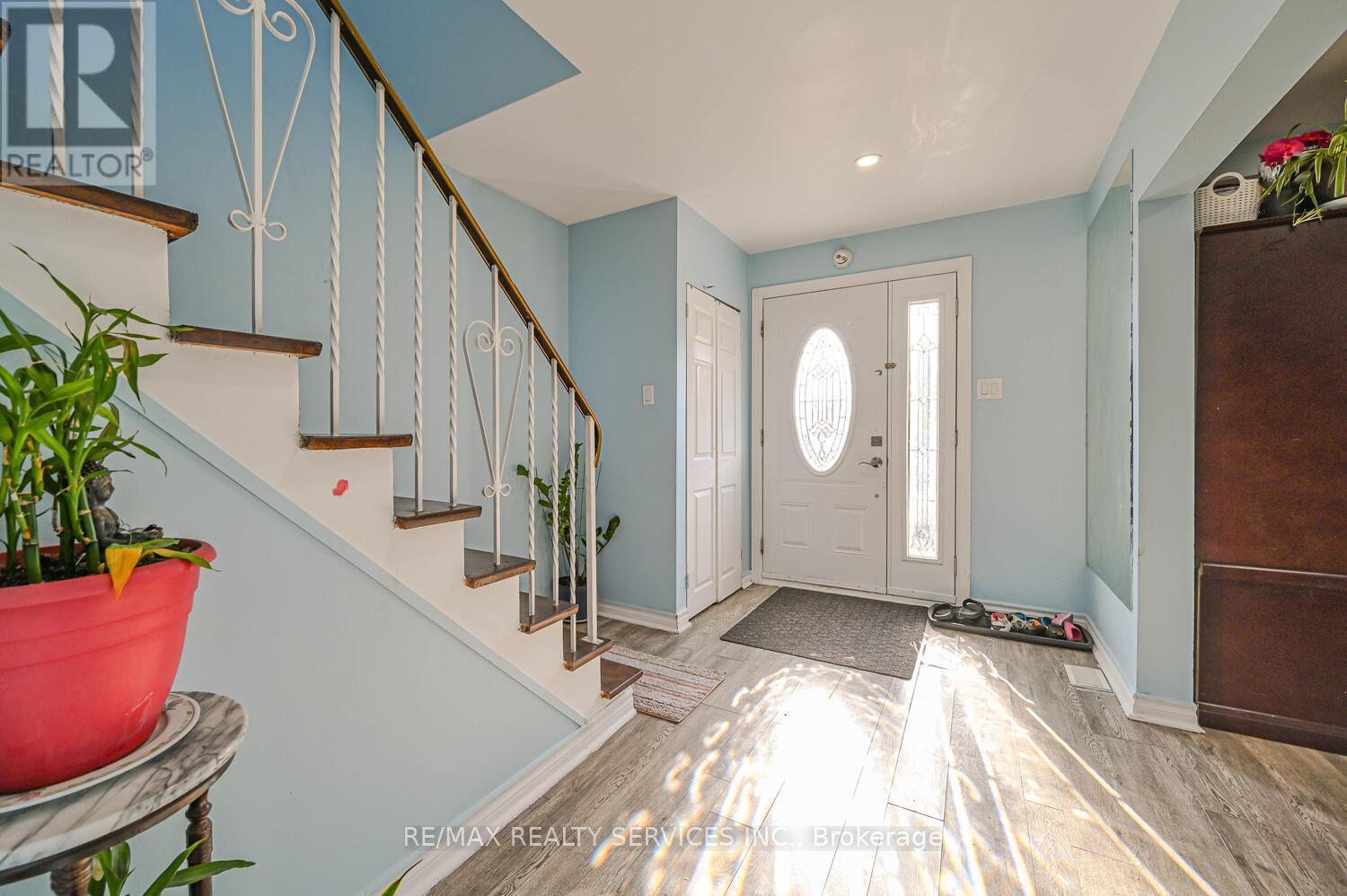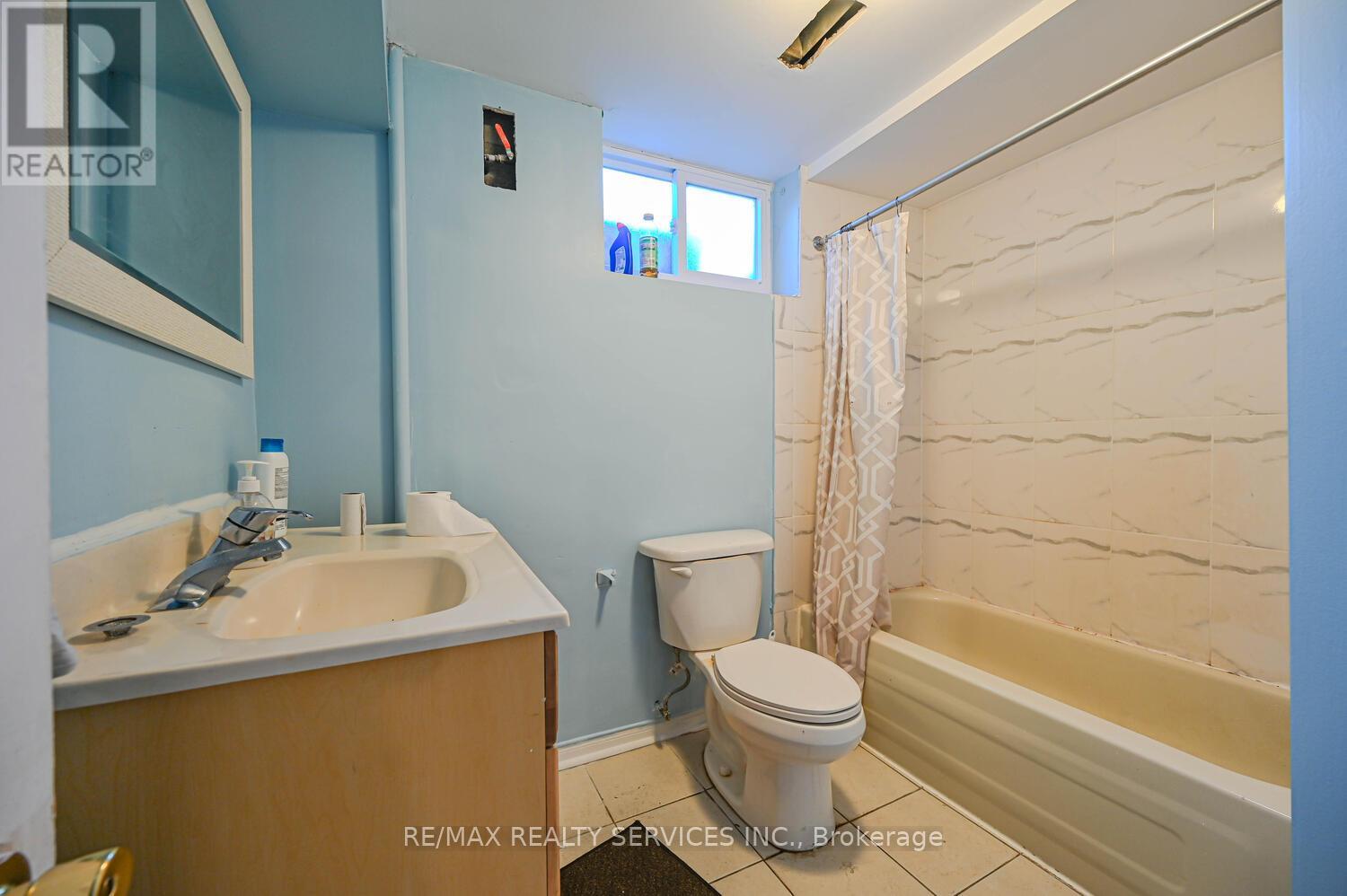57 Wilton Drive Brampton, Ontario L6W 2Z9
$899,900
Welcome to this spacious semi-detached home featuring four bedrooms and three bathrooms, perfect for families seeking comfort and versatility. The main floor boasts an inviting layout, with a bright living area that flows seamlessly into the dining space. The well-appointed kitchen is showcasing stainless steel appliances, a stylish backsplash, and elegant quartz countertops, making it ideal for family meals and entertaining. Upstairs, you'll find four generously sized bedrooms, including a master suite with an ensuite bathroom, providing a private retreat. The additional bedrooms are perfect for children, guests, or a home office. The finished basement adds even more value to this home, featuring two bedrooms with a separate entrance ideal for potential rental income or an in-law suite. The basement also includes a cozy living area and a full bathroom, providing privacy and convenience. Freshly painted throughout, this home is move-in ready. Enjoy the outdoors in the backyard, which offers plenty of space for gardening, play, or relaxing. Situated in a friendly neighborhood, close to schools, parks, and amenities, this home is a wonderful place to live. Don't miss out on this incredible opportunity for End Users and Investors! (id:24801)
Property Details
| MLS® Number | W9507251 |
| Property Type | Single Family |
| Community Name | Brampton East |
| AmenitiesNearBy | Park, Public Transit, Schools |
| ParkingSpaceTotal | 4 |
Building
| BathroomTotal | 4 |
| BedroomsAboveGround | 4 |
| BedroomsBelowGround | 2 |
| BedroomsTotal | 6 |
| Appliances | Water Heater, Water Meter, Dishwasher, Dryer, Refrigerator, Stove, Washer, Window Coverings |
| BasementFeatures | Separate Entrance |
| BasementType | N/a |
| ConstructionStyleAttachment | Semi-detached |
| CoolingType | Central Air Conditioning |
| ExteriorFinish | Aluminum Siding, Brick |
| FlooringType | Ceramic, Laminate, Carpeted |
| FoundationType | Concrete |
| HalfBathTotal | 1 |
| HeatingFuel | Natural Gas |
| HeatingType | Forced Air |
| StoriesTotal | 2 |
| Type | House |
| UtilityWater | Municipal Water |
Land
| Acreage | No |
| FenceType | Fenced Yard |
| LandAmenities | Park, Public Transit, Schools |
| Sewer | Sanitary Sewer |
| SizeDepth | 108 Ft |
| SizeFrontage | 33 Ft ,7 In |
| SizeIrregular | 33.62 X 108 Ft ; Irregular |
| SizeTotalText | 33.62 X 108 Ft ; Irregular |
| ZoningDescription | Residential |
Rooms
| Level | Type | Length | Width | Dimensions |
|---|---|---|---|---|
| Second Level | Primary Bedroom | 5.45 m | 3.24 m | 5.45 m x 3.24 m |
| Second Level | Bedroom 2 | 4.15 m | 2.52 m | 4.15 m x 2.52 m |
| Second Level | Bedroom 3 | 2.9 m | 2.56 m | 2.9 m x 2.56 m |
| Second Level | Bedroom 4 | 2.92 m | 2.8 m | 2.92 m x 2.8 m |
| Basement | Kitchen | 2.92 m | 2.6 m | 2.92 m x 2.6 m |
| Basement | Bedroom 2 | 2.92 m | 2.8 m | 2.92 m x 2.8 m |
| Ground Level | Eating Area | 3.41 m | 2.76 m | 3.41 m x 2.76 m |
| Ground Level | Kitchen | 2.97 m | 2.74 m | 2.97 m x 2.74 m |
| Ground Level | Dining Room | 7.27 m | 3.35 m | 7.27 m x 3.35 m |
| Ground Level | Living Room | 7.27 m | 3.35 m | 7.27 m x 3.35 m |
https://www.realtor.ca/real-estate/27572393/57-wilton-drive-brampton-brampton-east-brampton-east
Interested?
Contact us for more information
Kalpesh Shah
Broker
10 Kingsbridge Gdn Cir #200
Mississauga, Ontario L5R 3K7
Darshana Shah
Salesperson
10 Kingsbridge Gdn Cir #200
Mississauga, Ontario L5R 3K7







































