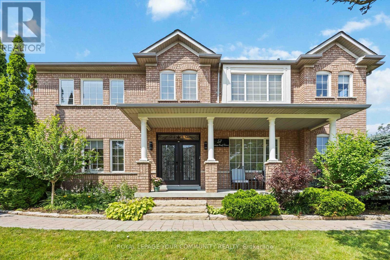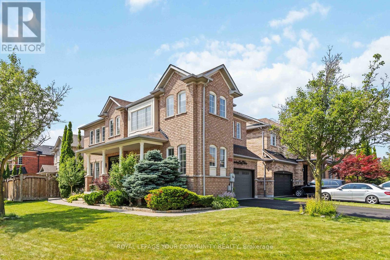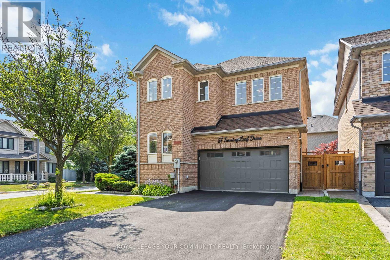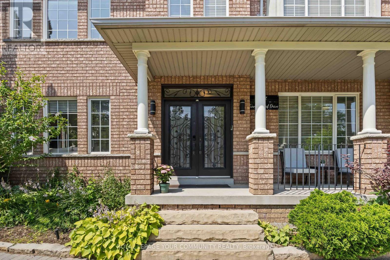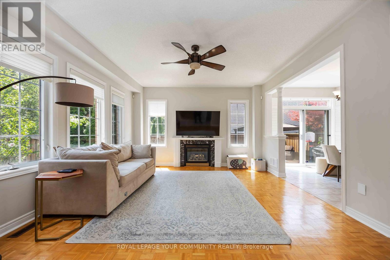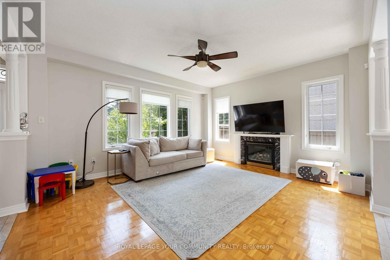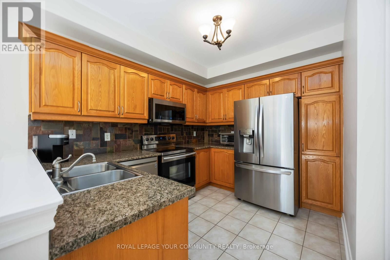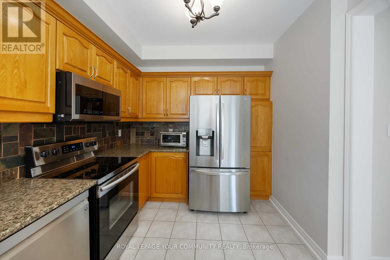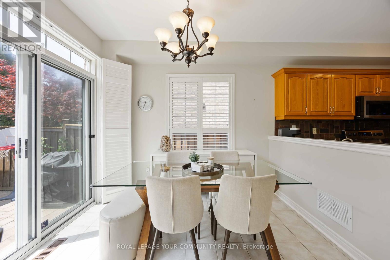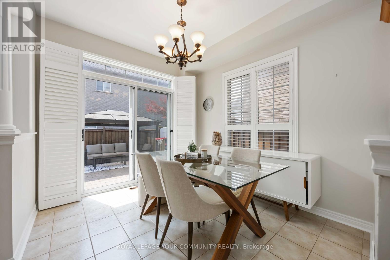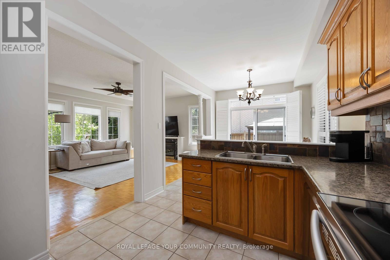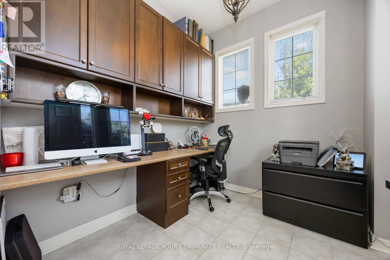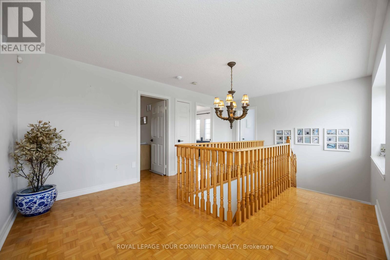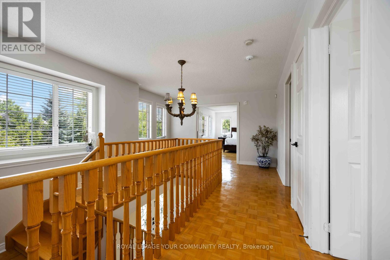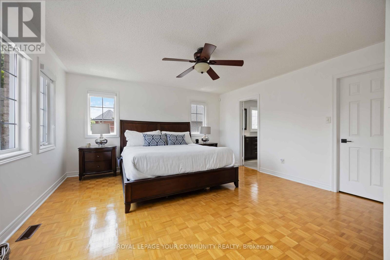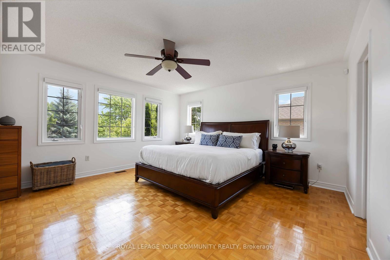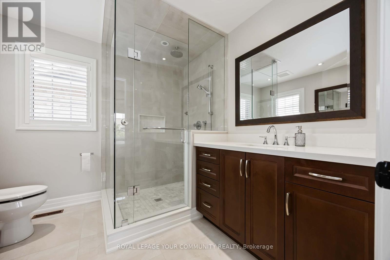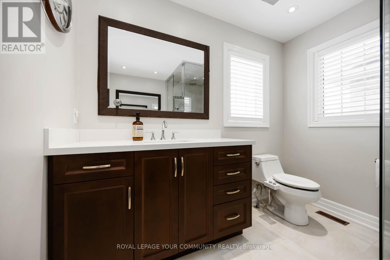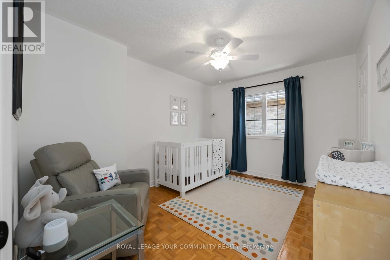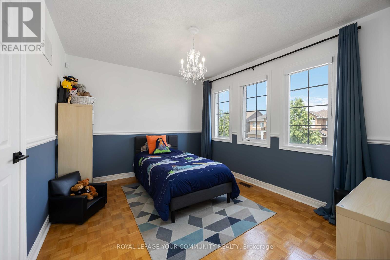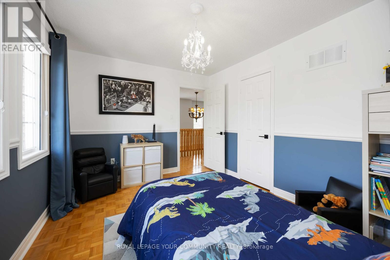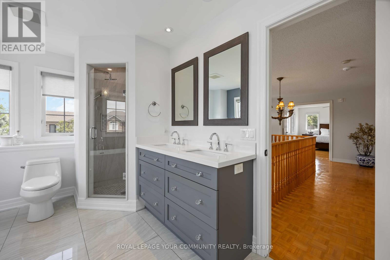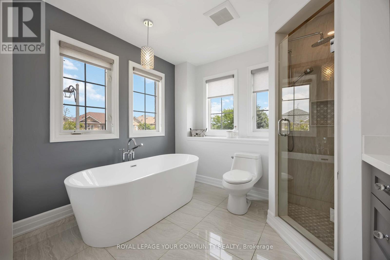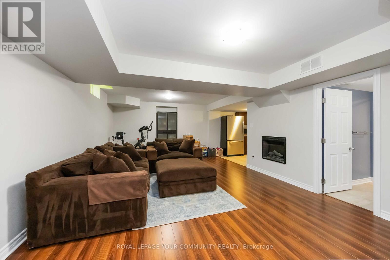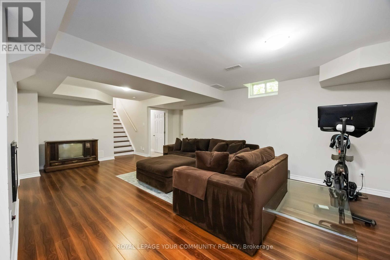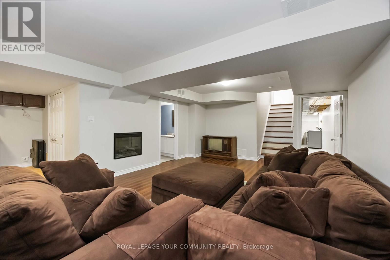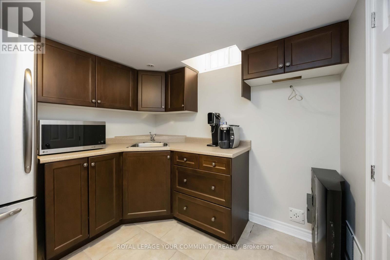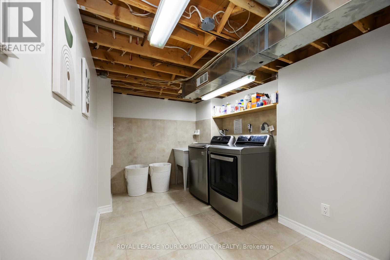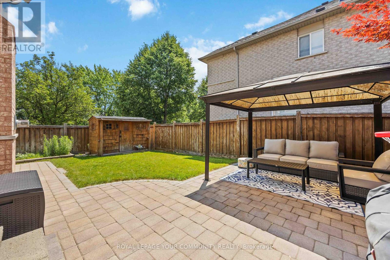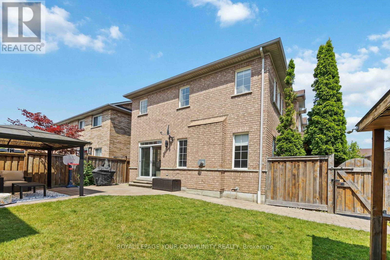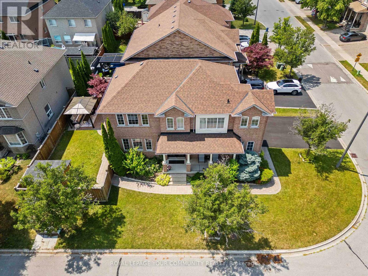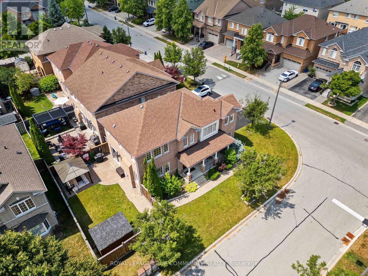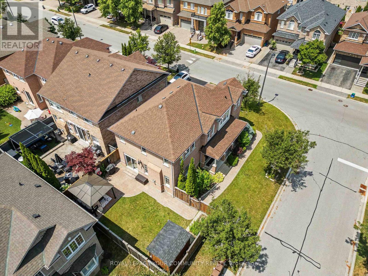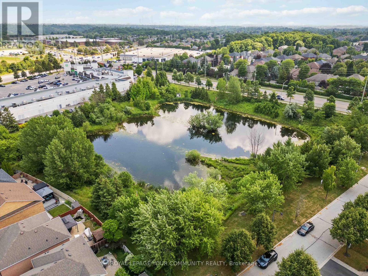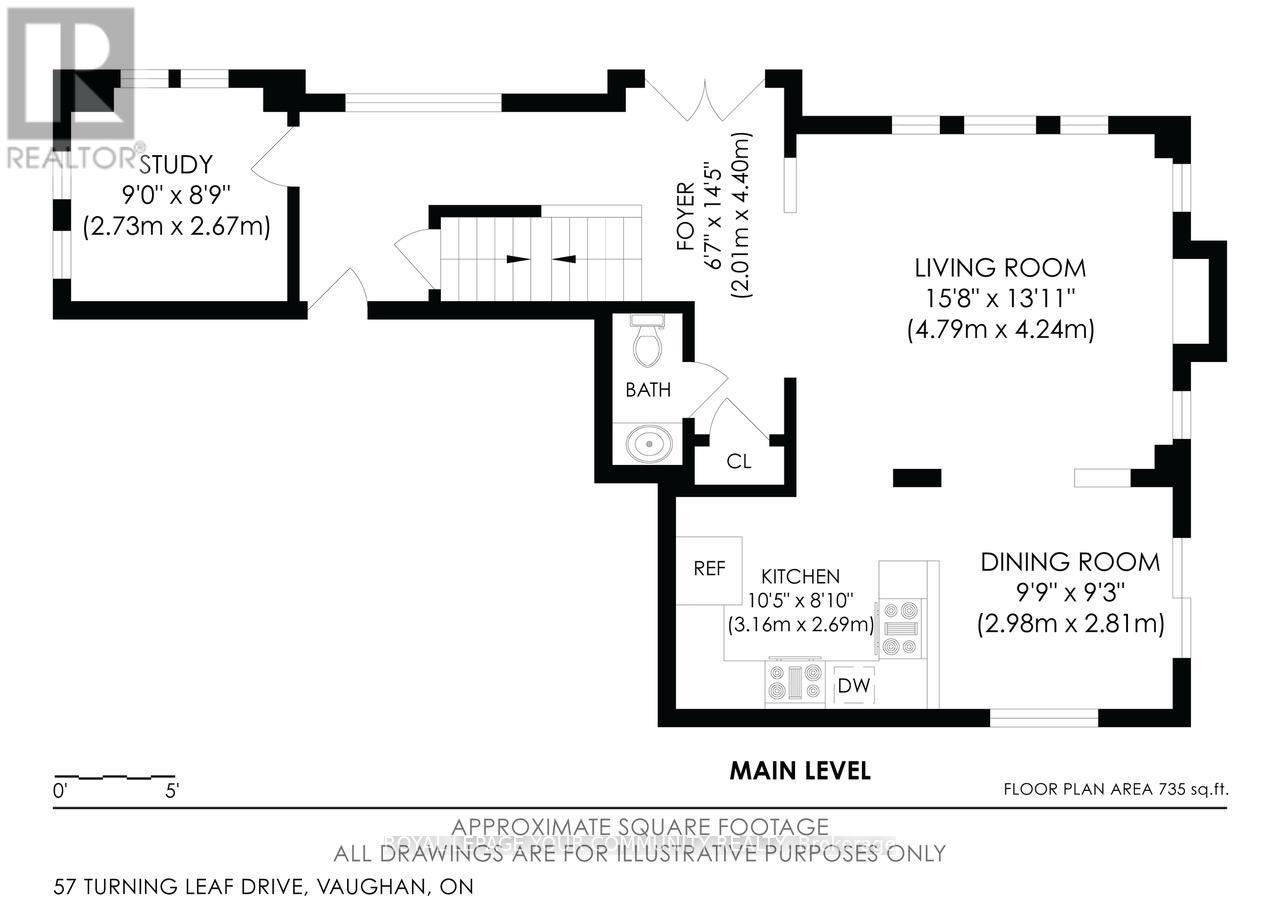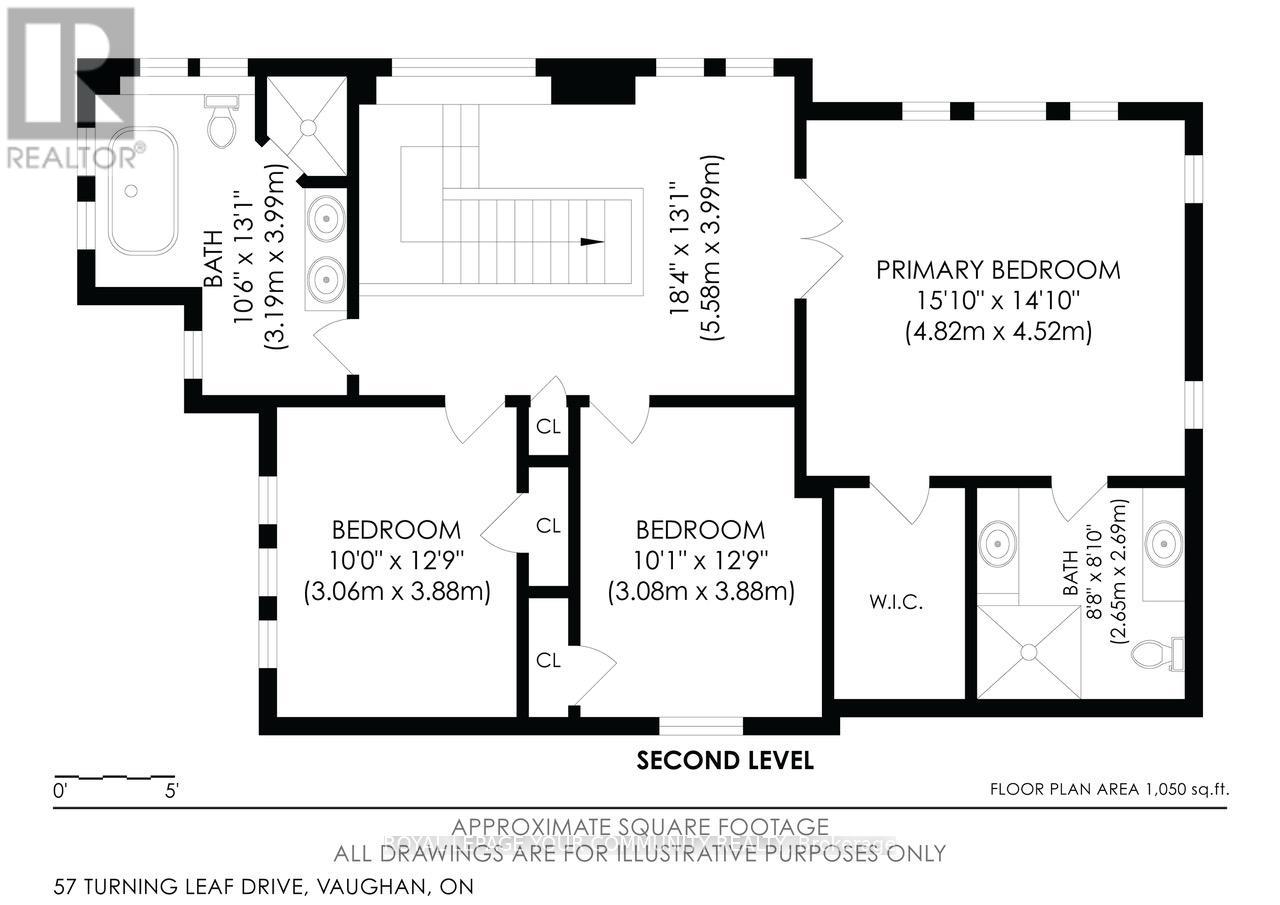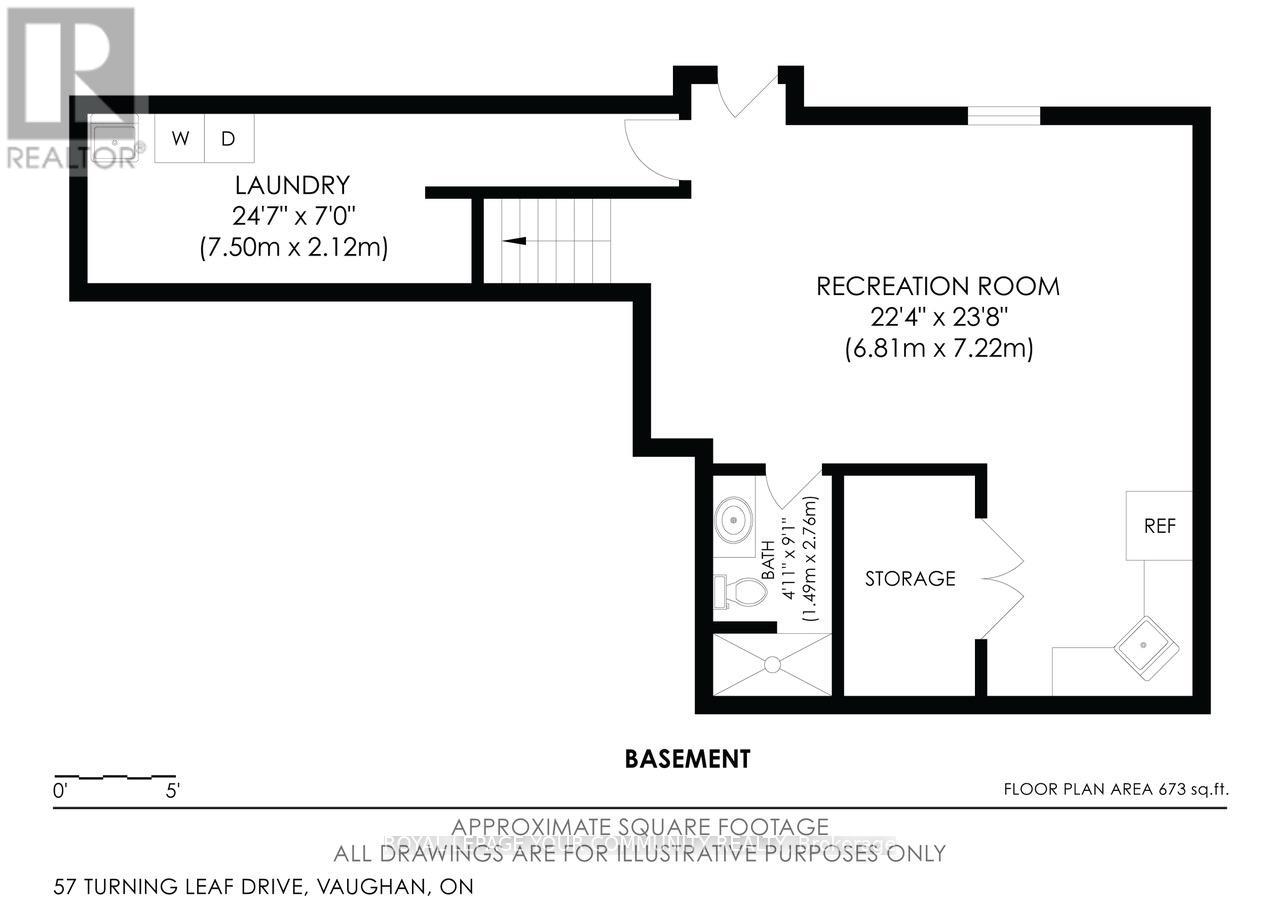57 Turning Leaf Drive Vaughan, Ontario L4H 2J5
$1,448,888
Welcome to 57 Turning Leaf, Sonoma Heights. This charming 3 bedroom, corner lot is nestled on a quiet, private street directly across from a peaceful pond, offering a serene and tranquil setting in the heart of Sonoma Heights. Step inside to a bright, open concept main floor, featuring a spacious home office and a modern eat-in kitchen with walk-out access to a large, fully fenced yar complete with gazebo and shed - perfect to outdoor entertaining. Upstairs, the primary bedroom retreat boasts a beautifully renovated ensuite with a glass shower and luxurious soaker tub. The finished basement offers additional living space ideal for entertaining or can serve as a comfortable in-law suite. Located within walking distance to shops, transit, schools and parks, this home offers both convenience and comfort in one of Vaughan's most sought-after communities. (id:24801)
Property Details
| MLS® Number | N12418269 |
| Property Type | Single Family |
| Community Name | Sonoma Heights |
| Parking Space Total | 6 |
Building
| Bathroom Total | 4 |
| Bedrooms Above Ground | 3 |
| Bedrooms Total | 3 |
| Appliances | Central Vacuum |
| Basement Development | Finished |
| Basement Type | N/a (finished) |
| Construction Style Attachment | Detached |
| Cooling Type | Central Air Conditioning |
| Exterior Finish | Brick |
| Fireplace Present | Yes |
| Foundation Type | Unknown |
| Half Bath Total | 1 |
| Heating Fuel | Natural Gas |
| Heating Type | Forced Air |
| Stories Total | 2 |
| Size Interior | 1,500 - 2,000 Ft2 |
| Type | House |
| Utility Water | Municipal Water |
Parking
| Garage |
Land
| Acreage | No |
| Sewer | Sanitary Sewer |
| Size Depth | 85 Ft ,4 In |
| Size Frontage | 45 Ft ,10 In |
| Size Irregular | 45.9 X 85.4 Ft |
| Size Total Text | 45.9 X 85.4 Ft |
| Zoning Description | Residential |
Rooms
| Level | Type | Length | Width | Dimensions |
|---|---|---|---|---|
| Second Level | Primary Bedroom | 4.82 m | 4.52 m | 4.82 m x 4.52 m |
| Second Level | Bedroom 2 | 3.08 m | 3.88 m | 3.08 m x 3.88 m |
| Second Level | Bedroom 3 | 3.06 m | 3.88 m | 3.06 m x 3.88 m |
| Second Level | Bathroom | 2.65 m | 2.69 m | 2.65 m x 2.69 m |
| Basement | Recreational, Games Room | 6.81 m | 7.22 m | 6.81 m x 7.22 m |
| Basement | Laundry Room | 7.5 m | 2.12 m | 7.5 m x 2.12 m |
| Main Level | Living Room | 4.79 m | 4.24 m | 4.79 m x 4.24 m |
| Main Level | Dining Room | 2.98 m | 2.81 m | 2.98 m x 2.81 m |
| Main Level | Kitchen | 3.16 m | 2.6 m | 3.16 m x 2.6 m |
| Main Level | Office | 2.73 m | 2.67 m | 2.73 m x 2.67 m |
Contact Us
Contact us for more information
Mitch Krystantos
Salesperson
8854 Yonge Street
Richmond Hill, Ontario L4C 0T4
(905) 731-2000
(905) 886-7556


