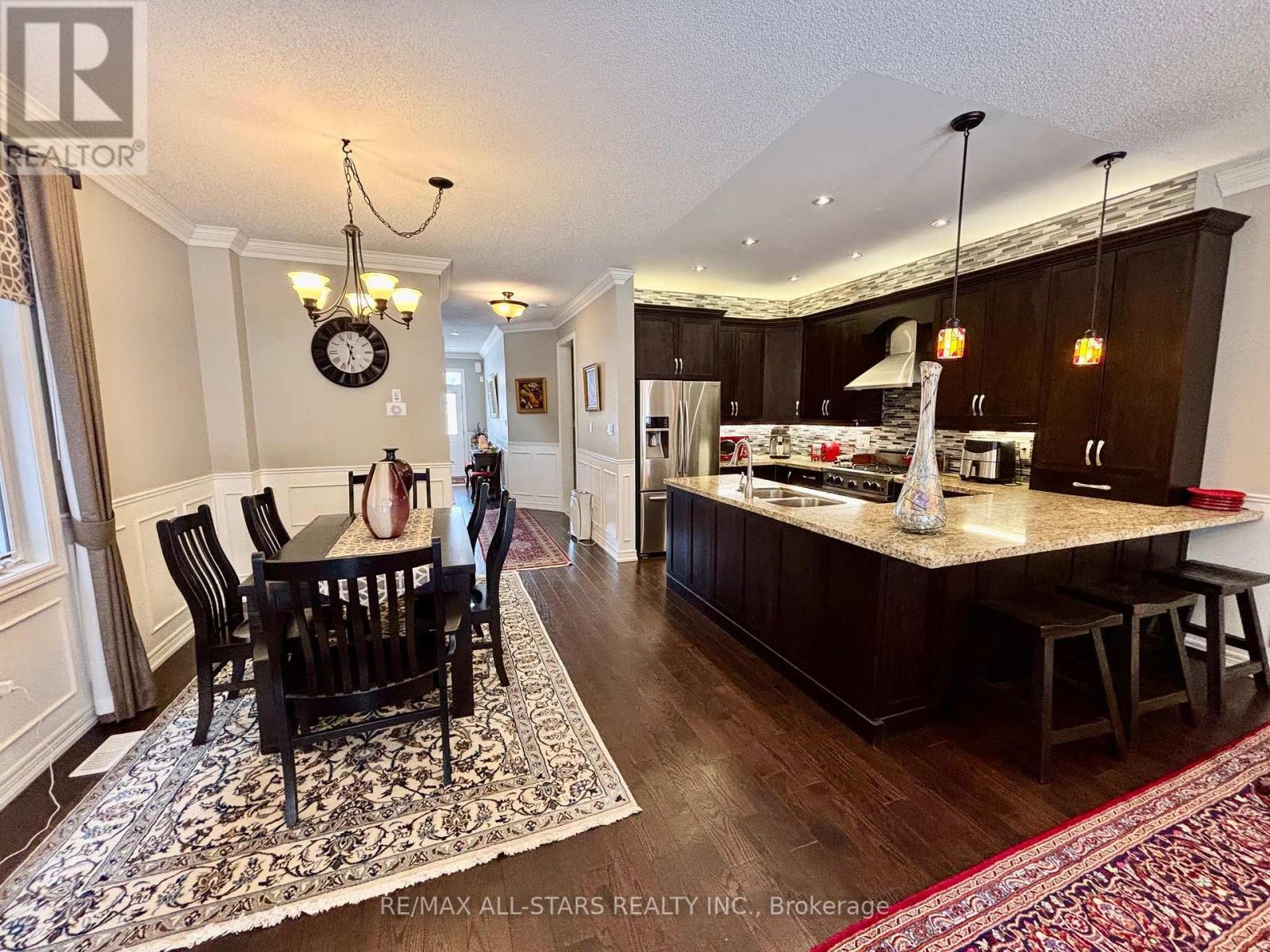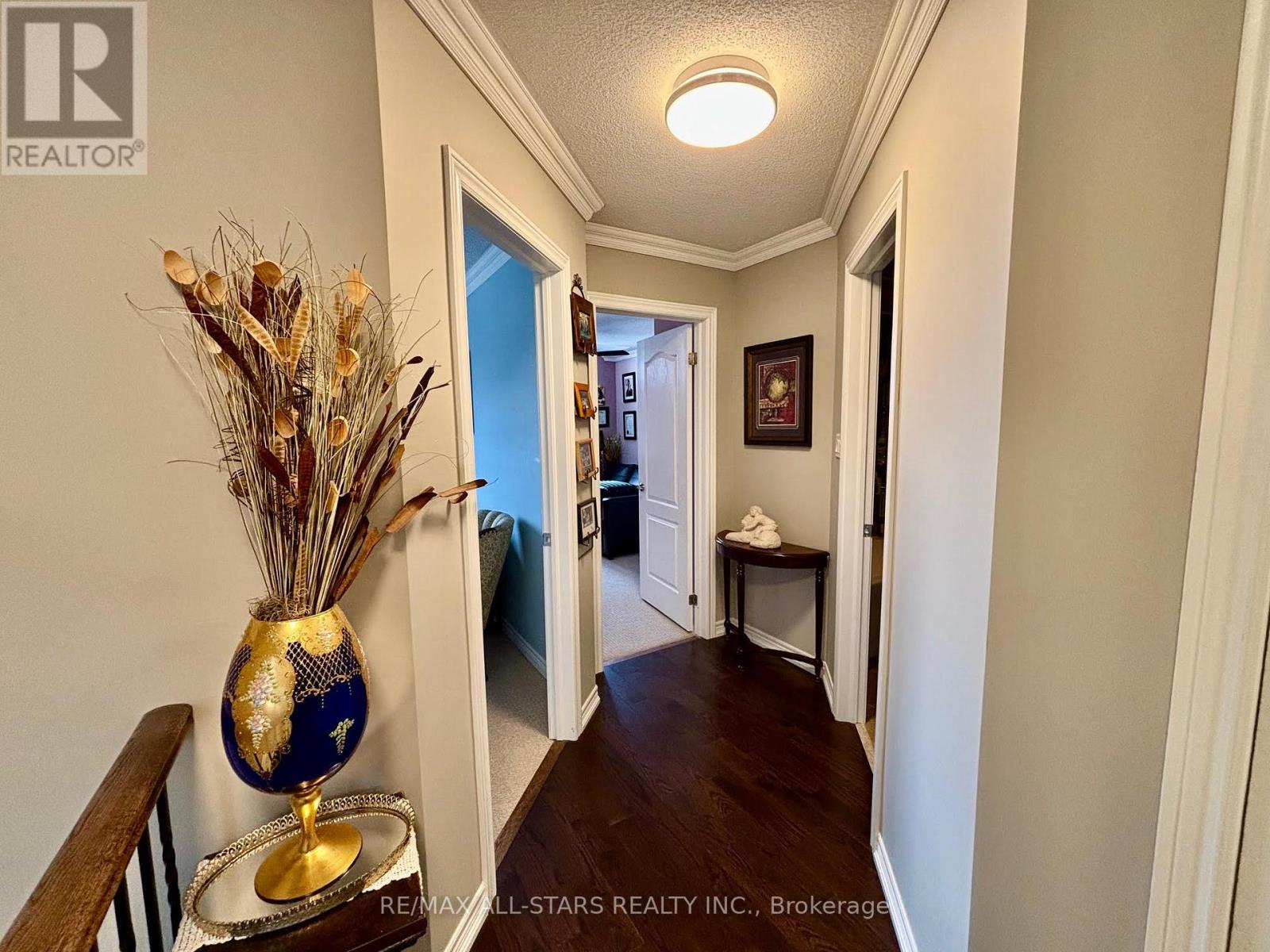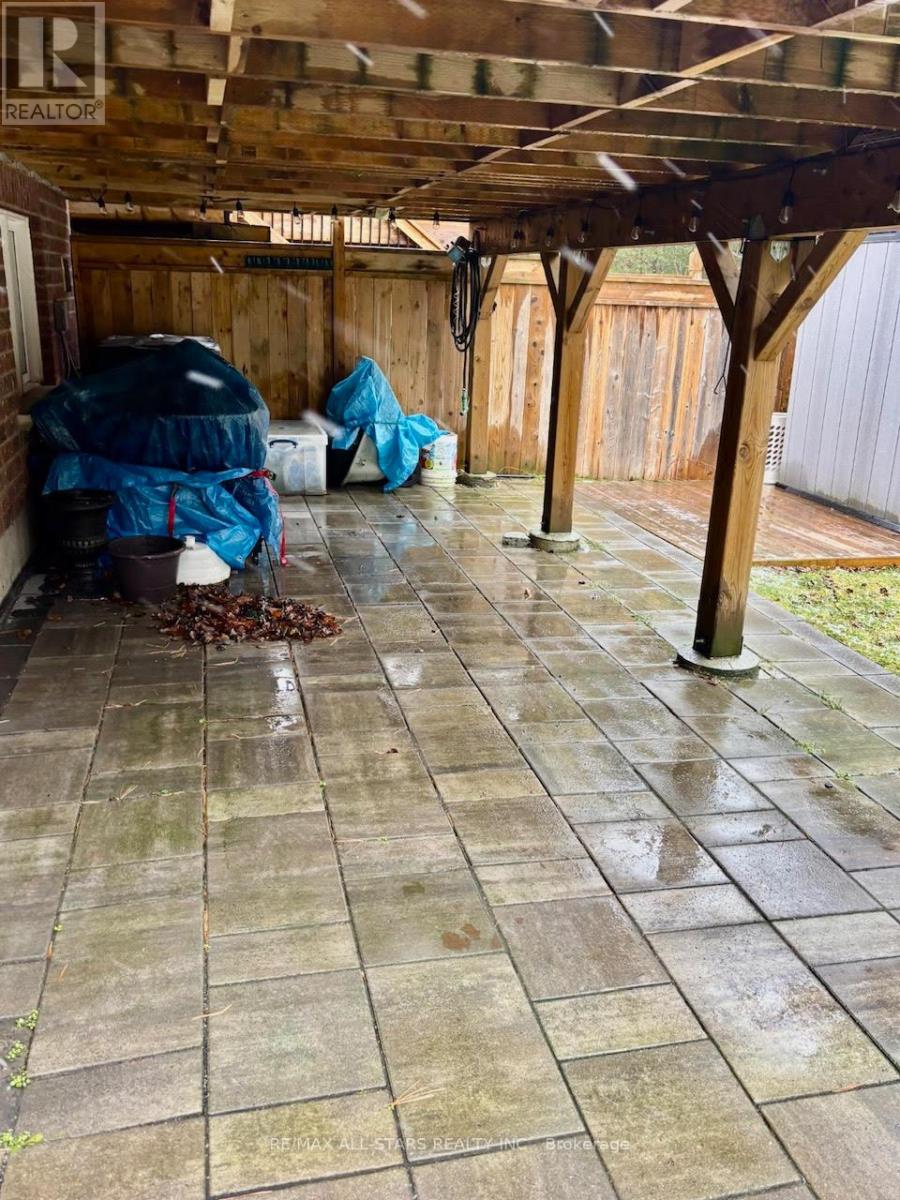57 Scotia Road E Georgina, Ontario L0E 1R0
$968,888
Excellent opportunity to own an immaculately maintained 3-bedroom, 4-bathroom end-unit townhome situated on a beautiful ravine lot. The main floor features hardwood flooring and Wainscoting throughout and an inviting open concept layout with a custom upgraded kitchen, combined family and dining room with w/o to deck. The second floor offers three bedrooms, including a large primary complete with his/hers closets and a 5-piece ensuite bathroom. Heading to the lower level you will find a separate side entrance to the home and a fully finished basement complete with a large rec room with wet bar and a 2-piece bathroom. No expense spared, this home is a must see and move in ready! **** EXTRAS **** Located on a no exit St, minutes walk to all amenities. Close to Lake Simcoe and very easy commute to the GTA. (id:24801)
Property Details
| MLS® Number | N11920913 |
| Property Type | Single Family |
| Community Name | Sutton & Jackson's Point |
| Features | Ravine |
| Parking Space Total | 3 |
Building
| Bathroom Total | 4 |
| Bedrooms Above Ground | 3 |
| Bedrooms Total | 3 |
| Appliances | Central Vacuum |
| Basement Development | Finished |
| Basement Type | N/a (finished) |
| Construction Style Attachment | Attached |
| Cooling Type | Central Air Conditioning |
| Exterior Finish | Brick, Stone |
| Fireplace Present | Yes |
| Flooring Type | Hardwood, Carpeted, Tile, Vinyl |
| Foundation Type | Block |
| Half Bath Total | 2 |
| Heating Fuel | Natural Gas |
| Heating Type | Forced Air |
| Stories Total | 2 |
| Type | Row / Townhouse |
| Utility Water | Municipal Water |
Parking
| Attached Garage |
Land
| Acreage | No |
| Sewer | Sanitary Sewer |
| Size Depth | 99 Ft ,8 In |
| Size Frontage | 24 Ft ,7 In |
| Size Irregular | 24.61 X 99.74 Ft ; Per Goewarehouse |
| Size Total Text | 24.61 X 99.74 Ft ; Per Goewarehouse |
Rooms
| Level | Type | Length | Width | Dimensions |
|---|---|---|---|---|
| Lower Level | Office | 2.88 m | 2 m | 2.88 m x 2 m |
| Lower Level | Recreational, Games Room | 5.53 m | 3.75 m | 5.53 m x 3.75 m |
| Main Level | Kitchen | 2.395 m | 4.03 m | 2.395 m x 4.03 m |
| Main Level | Family Room | 3.66 m | 5.74 m | 3.66 m x 5.74 m |
| Main Level | Dining Room | 3.32 m | 3.54 m | 3.32 m x 3.54 m |
| Main Level | Foyer | 2.55 m | 6.02 m | 2.55 m x 6.02 m |
| Upper Level | Primary Bedroom | 4.74 m | 5.75 m | 4.74 m x 5.75 m |
| Upper Level | Bedroom 2 | 2.81 m | 3.63 m | 2.81 m x 3.63 m |
| Upper Level | Bedroom 3 | 2.82 m | 3.69 m | 2.82 m x 3.69 m |
| Upper Level | Laundry Room | 1.55 m | 2.3 m | 1.55 m x 2.3 m |
Utilities
| Cable | Installed |
| Sewer | Installed |
Contact Us
Contact us for more information
Mark Macrae
Salesperson
(705) 702-3000
Lucas Schickedanz
Salesperson
(705) 702-3000








































