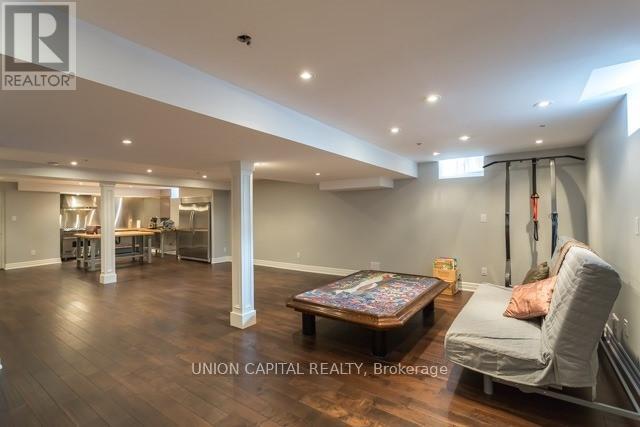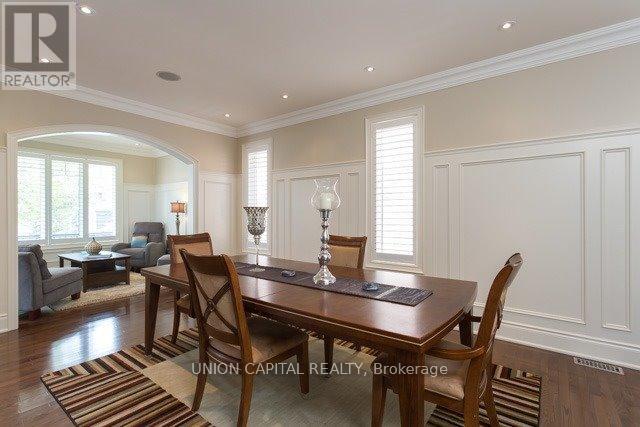57 Routledge Drive Richmond Hill, Ontario L4E 0C4
4 Bedroom
5 Bathroom
2999.975 - 3499.9705 sqft
Fireplace
Central Air Conditioning
Forced Air
$5,200 Monthly
Nestled On A Rarely Offered Ultra-Premium Lot Backing On Hundreds Of Protected Acres. Fully Upgraded Executive Home With Custom Mill Work, Wolf, Viking, Creme Marfil Marble, California Shutters Professionally Finished Basement, Wine Cellar, Chefs Kitchen W Built In Fridge/Freezer, O/D Oasis With Private Water Fall, O/D Kitchen With Grill Station **** EXTRAS **** Inlay Patio Lighting. Perfect For Entertaining & Creating Lasting Memories. (id:24801)
Property Details
| MLS® Number | N10427931 |
| Property Type | Single Family |
| Community Name | Oak Ridges |
| AmenitiesNearBy | Public Transit, Schools |
| Features | Ravine, Conservation/green Belt |
| ParkingSpaceTotal | 4 |
Building
| BathroomTotal | 5 |
| BedroomsAboveGround | 4 |
| BedroomsTotal | 4 |
| BasementDevelopment | Finished |
| BasementType | N/a (finished) |
| ConstructionStyleAttachment | Detached |
| CoolingType | Central Air Conditioning |
| ExteriorFinish | Brick |
| FireplacePresent | Yes |
| FlooringType | Hardwood |
| FoundationType | Concrete |
| HalfBathTotal | 1 |
| HeatingFuel | Natural Gas |
| HeatingType | Forced Air |
| StoriesTotal | 2 |
| SizeInterior | 2999.975 - 3499.9705 Sqft |
| Type | House |
| UtilityWater | Municipal Water |
Parking
| Garage |
Land
| Acreage | No |
| LandAmenities | Public Transit, Schools |
| Sewer | Sanitary Sewer |
| SizeDepth | 132 Ft |
| SizeFrontage | 45 Ft |
| SizeIrregular | 45 X 132 Ft |
| SizeTotalText | 45 X 132 Ft |
| SurfaceWater | Lake/pond |
Rooms
| Level | Type | Length | Width | Dimensions |
|---|---|---|---|---|
| Second Level | Primary Bedroom | 6.06 m | 3.66 m | 6.06 m x 3.66 m |
| Second Level | Bedroom 2 | 4.15 m | 3.35 m | 4.15 m x 3.35 m |
| Second Level | Bedroom 3 | 3.66 m | 3.35 m | 3.66 m x 3.35 m |
| Second Level | Bedroom 4 | 4.09 m | 4.27 m | 4.09 m x 4.27 m |
| Basement | Recreational, Games Room | Measurements not available | ||
| Main Level | Living Room | 3.35 m | 3.05 m | 3.35 m x 3.05 m |
| Main Level | Dining Room | 6.1 m | 3.35 m | 6.1 m x 3.35 m |
| Main Level | Family Room | 3.66 m | 5.49 m | 3.66 m x 5.49 m |
| Main Level | Eating Area | 3.05 m | 3.69 m | 3.05 m x 3.69 m |
| Main Level | Kitchen | 3.11 m | 3.76 m | 3.11 m x 3.76 m |
https://www.realtor.ca/real-estate/27659083/57-routledge-drive-richmond-hill-oak-ridges-oak-ridges
Interested?
Contact us for more information
James Li Luo
Salesperson
Union Capital Realty





















