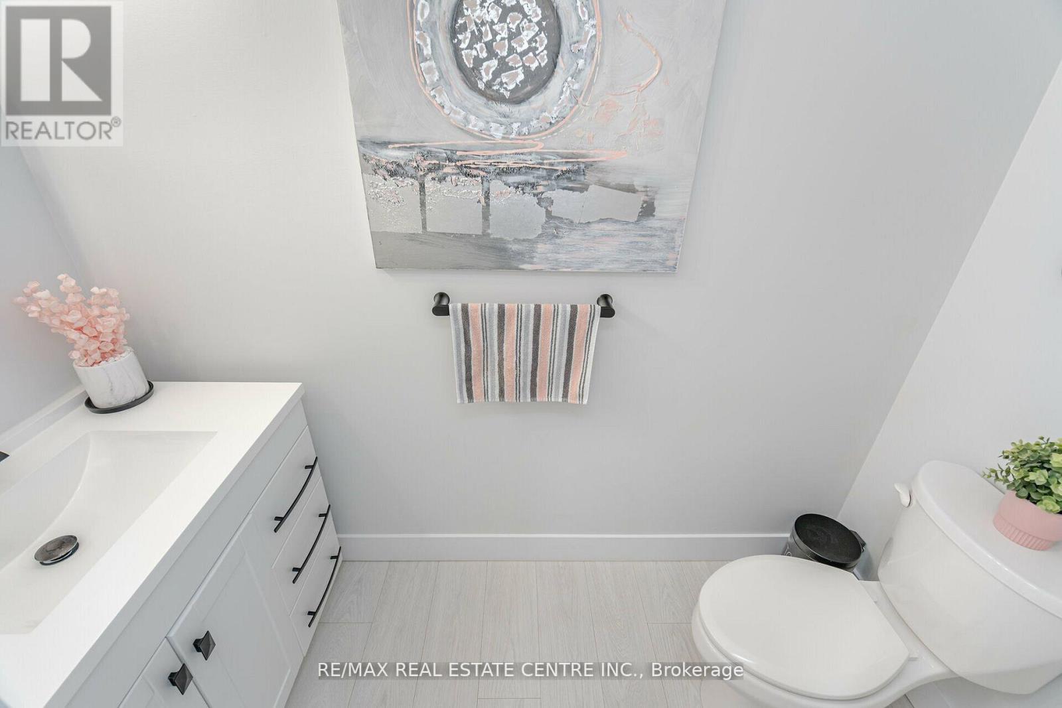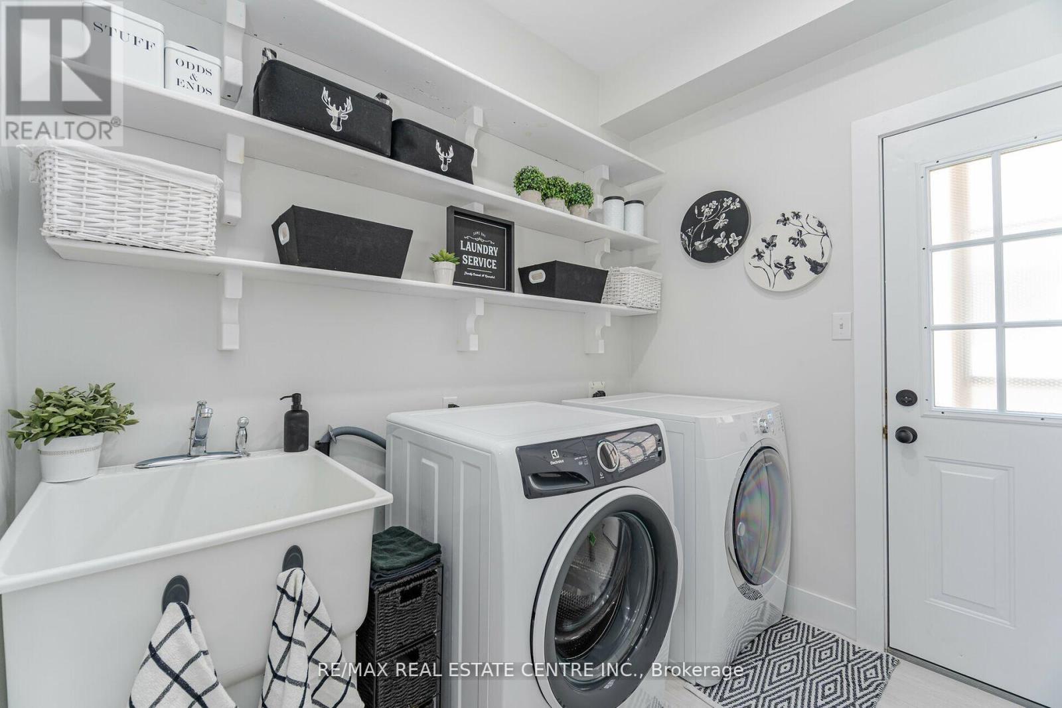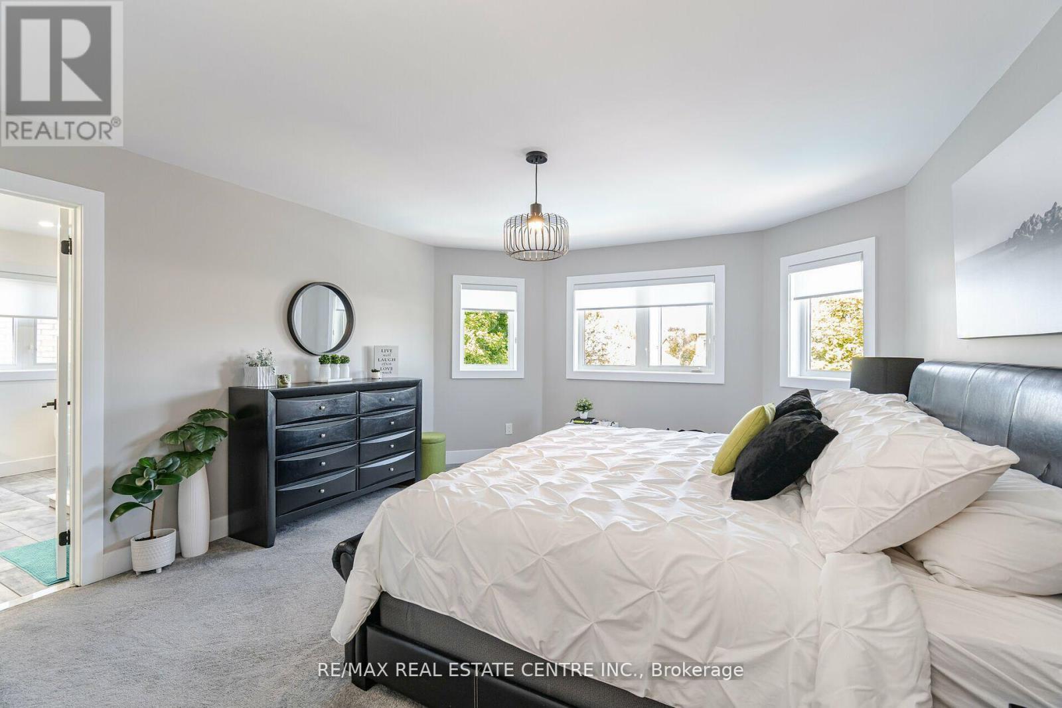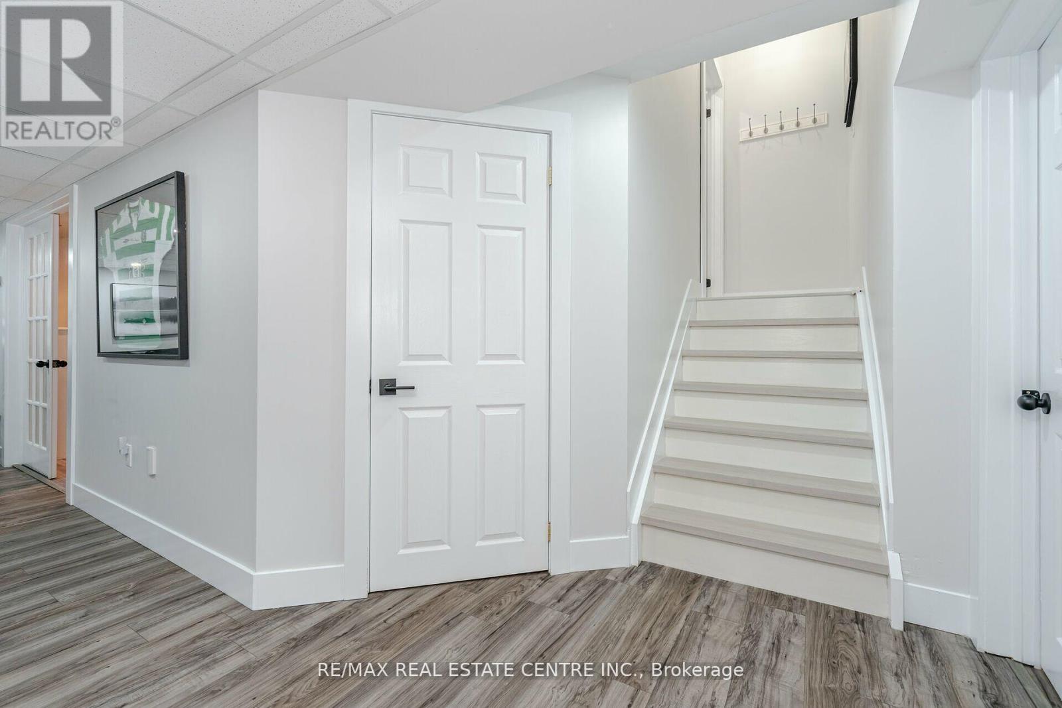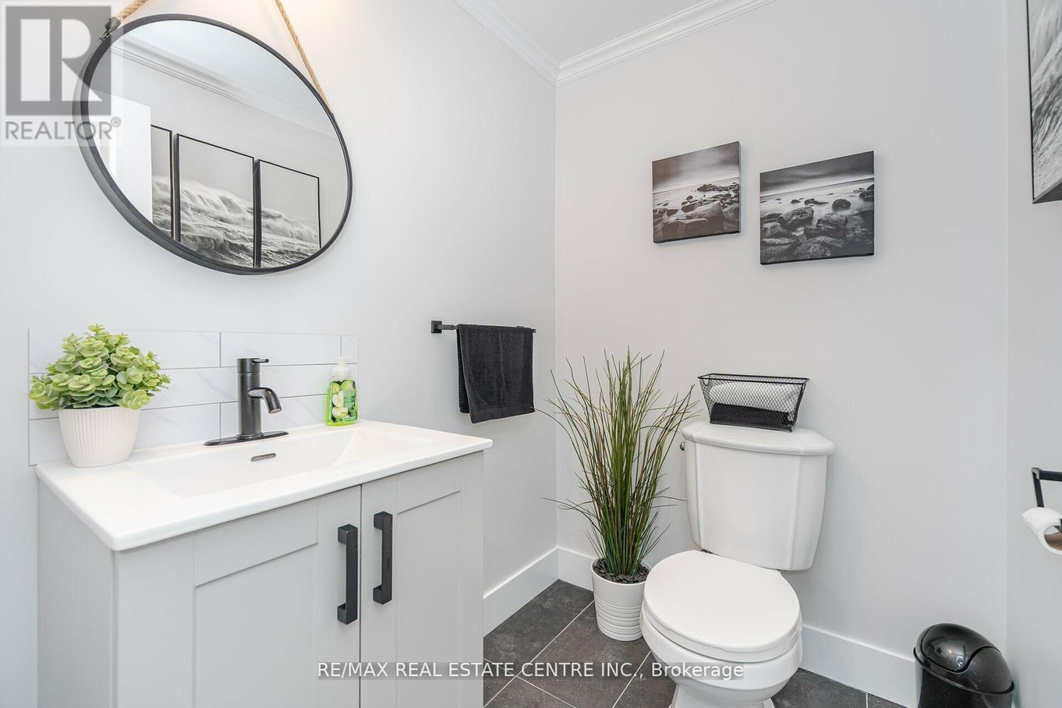57 Rosena Lane Uxbridge, Ontario L9P 1X7
$1,540,000
For Sale: Stunning 4+1 Bedroom Detached Home with Swimming Pool on a Tranquil Uxbridge immaculate detached home, where every detail has been meticulously upgraded and finished to perfection. This home surpasses even the most beautiful builder model homes and truly needs to be seen to be fully appreciated. From top to bottom, this residence has been thoughtfully renovated, and it shows. The photos simply can't capture its true beauty. You will fall in love the moment you step inside, as no expense or effort has been spared in creating a space that is both unique and exquisitely gorgeous. Boasting over 2500 sq.ft. of elegant living space (excluding the finished basement), this home features a desirable floor plan with separate dining, living, and family rooms. The fully upgraded kitchen is a chefs dream, complete with a large pantry, dark stainless steel appliances, quartz countertops, matching backsplash a breakfast area overlooking the serene backyard with an inviting inground swimming pool. A convenient laundry room eliminates the need to carry laundry up and down stairs, while upgraded lighting throughout adds a modern touch. The second floor offers four generously sized bedrooms, including a master suite with a luxurious en-suite bathroom. The lower level reveals a home cinema room (cinema equipment included) perfect for movie nights say goodbye to Cineplex! Additionally, there is a fifth bedroom and a large playroom with a pooltable (included with the sale).The backyard is an entertainers paradise, featuring a large swimming pool and a charming gazebo (alsoincluded), making it ideal for relaxing summer evenings after a busy day. The two car garage is heated. This home is sure to impress friends and family alike, combining beauty, functionality, and exceptional care. Don't miss your chance to make this dream home your own! **EXTRAS** Upgraded electrical panel. Upgraded light fixtures, floors, bathrooms and more. Recently changed central air condition and pool pum (id:24801)
Property Details
| MLS® Number | N11947178 |
| Property Type | Single Family |
| Community Name | Uxbridge |
| Parking Space Total | 4 |
| Pool Type | Inground Pool |
Building
| Bathroom Total | 4 |
| Bedrooms Above Ground | 4 |
| Bedrooms Below Ground | 1 |
| Bedrooms Total | 5 |
| Appliances | Water Heater, Water Softener, Dryer, Garage Door Opener, Washer, Window Coverings |
| Basement Development | Finished |
| Basement Type | N/a (finished) |
| Construction Style Attachment | Detached |
| Cooling Type | Central Air Conditioning |
| Exterior Finish | Brick |
| Fireplace Present | Yes |
| Foundation Type | Poured Concrete |
| Half Bath Total | 2 |
| Heating Fuel | Natural Gas |
| Heating Type | Forced Air |
| Stories Total | 2 |
| Size Interior | 2,500 - 3,000 Ft2 |
| Type | House |
| Utility Water | Municipal Water |
Parking
| Garage |
Land
| Acreage | No |
| Sewer | Sanitary Sewer |
| Size Depth | 108 Ft |
| Size Frontage | 49 Ft |
| Size Irregular | 49 X 108 Ft |
| Size Total Text | 49 X 108 Ft |
Rooms
| Level | Type | Length | Width | Dimensions |
|---|---|---|---|---|
| Second Level | Primary Bedroom | 5.07 m | 4.17 m | 5.07 m x 4.17 m |
| Second Level | Bedroom 2 | 3.72 m | 3.38 m | 3.72 m x 3.38 m |
| Second Level | Bedroom 3 | 4.34 m | 3.24 m | 4.34 m x 3.24 m |
| Second Level | Bedroom 4 | 3.38 m | 4.16 m | 3.38 m x 4.16 m |
| Basement | Media | 5.26 m | 4.16 m | 5.26 m x 4.16 m |
| Basement | Bedroom 5 | 3.34 m | 3.55 m | 3.34 m x 3.55 m |
| Basement | Playroom | 7.26 m | 6.79 m | 7.26 m x 6.79 m |
| Main Level | Dining Room | 4.43 m | 3.33 m | 4.43 m x 3.33 m |
| Main Level | Family Room | 4.51 m | 3.92 m | 4.51 m x 3.92 m |
| Main Level | Laundry Room | 2.46 m | 2.14 m | 2.46 m x 2.14 m |
| Main Level | Kitchen | 6.2 m | 2.94 m | 6.2 m x 2.94 m |
| Ground Level | Living Room | 4.49 m | 3.32 m | 4.49 m x 3.32 m |
https://www.realtor.ca/real-estate/27858048/57-rosena-lane-uxbridge-uxbridge
Contact Us
Contact us for more information
Bart Rybarczyk
Broker
www.bartrealtor.com/
www.facebook.com/bartrealtorcom
twitter.com/bartrealtor
www.linkedin.com/in/bartrealtor/
1140 Burnhamthorpe Rd W #141-A
Mississauga, Ontario L5C 4E9
(905) 270-2000
(905) 270-0047















