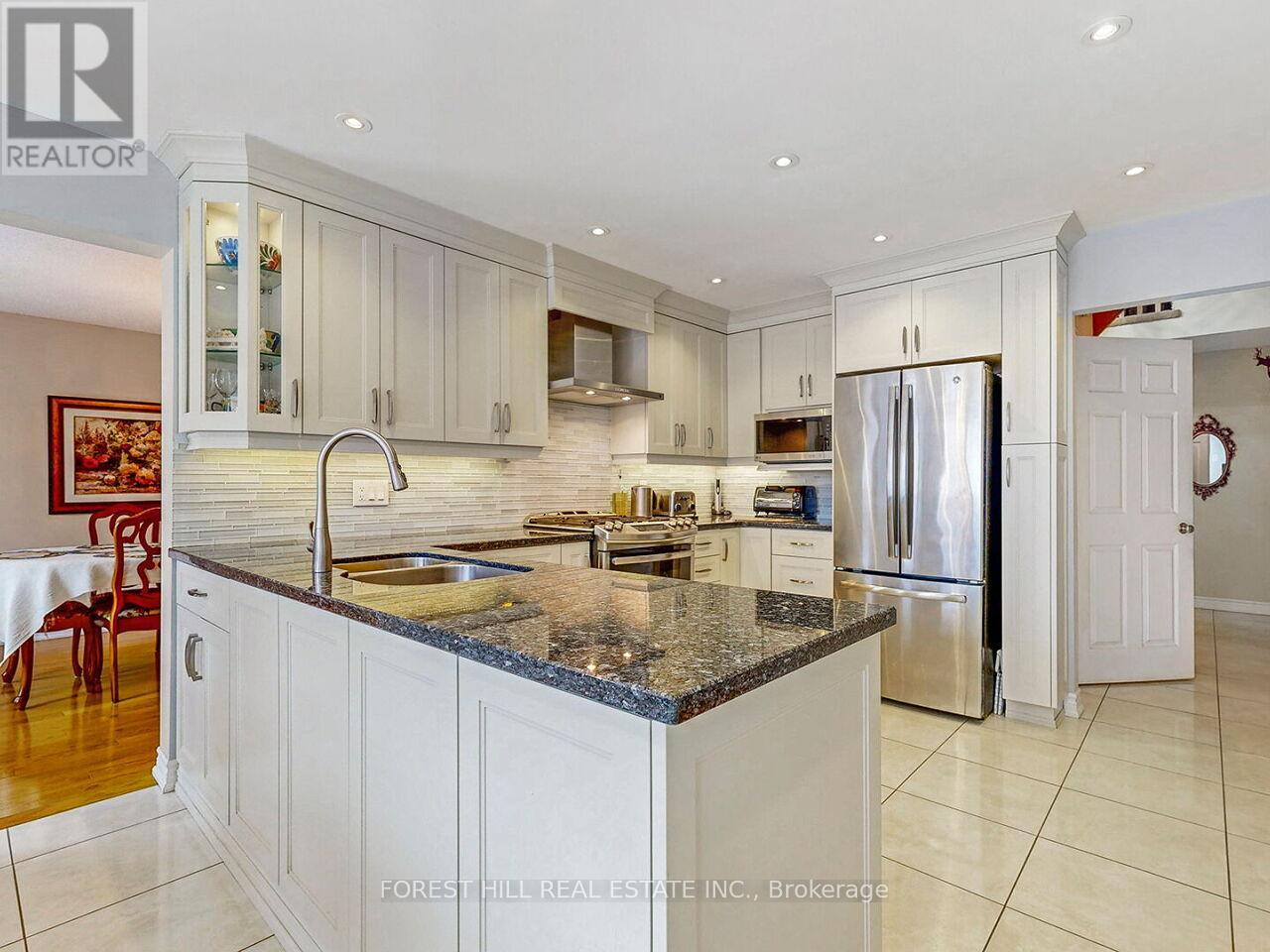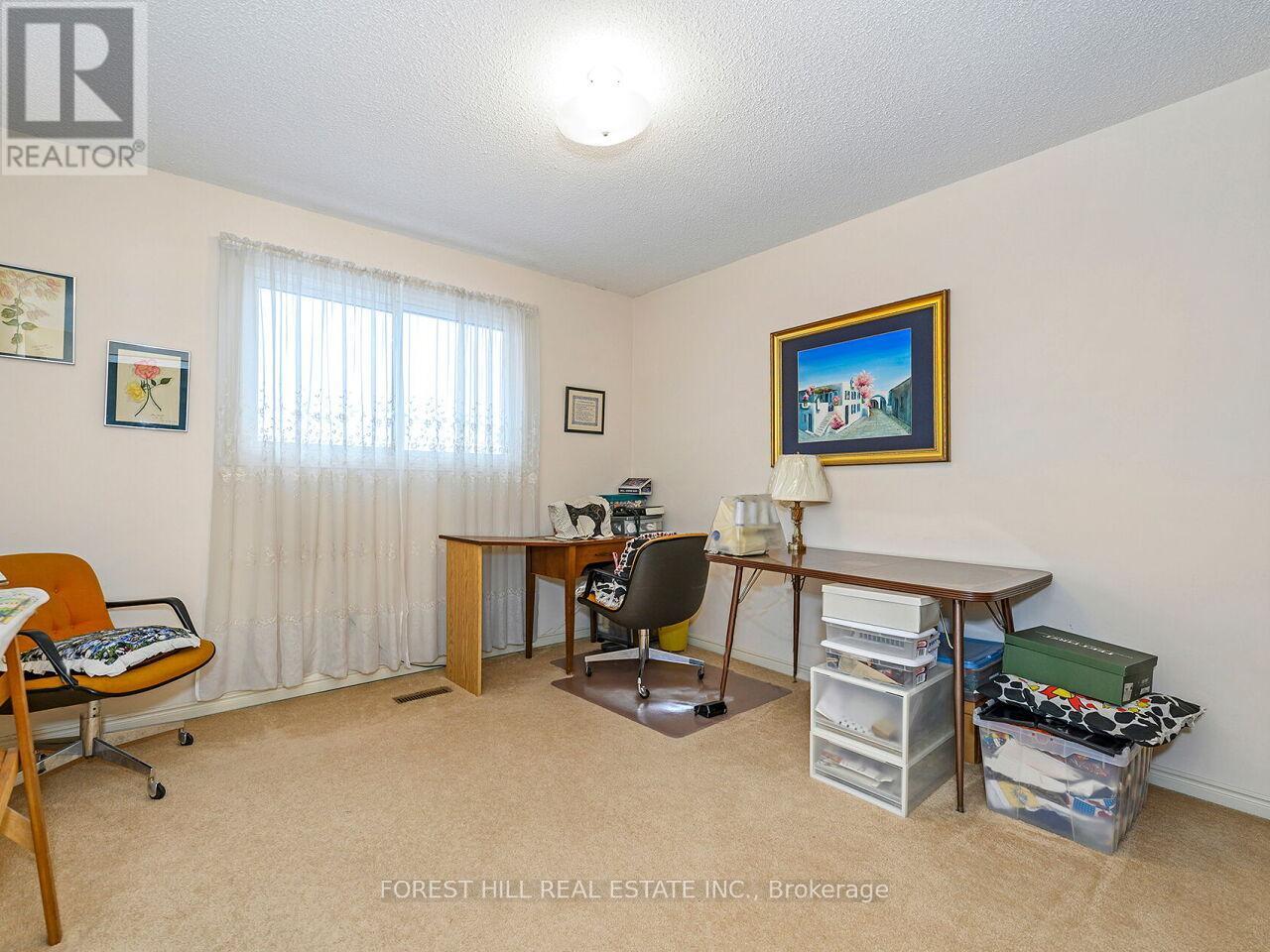57 Newport Street Brampton, Ontario L6S 4N1
$1,299,999
Welcome to 57 Newport St, a beautifully designed and impeccably maintained family home located in a quiet, highly sought-after area in Brampton. The incredible floor plan has an abundance of natural light with a spacious family room, elegant formal dining and living rooms, a main floor office and very convenient main floor laundry with direct access to the double car garage. The luxurious and generously sized primary bedroom features a walk-in closet, a reno'd spa-like ensuite (2018) with a walk-in shower and separate den area. The Kitchen was beautifully renovated (2015) with sleek countertops, stainless steel appliances, ample cabinetry and a stylish backsplash. The Unfinished basement is waiting for your personal touch to create an additional living area, gym, or rec space - the possibilities are endless. Dont miss your chance to make 57 Newport Street your forever home! Furnace A/C (2009), Roof (2020), Windows (2002/2007) **** EXTRAS **** Close to top-rated schools, local parks, trails, grocery stores, restaurants, and major shopping centers. Also Convenient access to public transit, highways 410 and 407, and GO train stations. (id:24801)
Property Details
| MLS® Number | W11924187 |
| Property Type | Single Family |
| Community Name | Westgate |
| Parking Space Total | 4 |
Building
| Bathroom Total | 3 |
| Bedrooms Above Ground | 4 |
| Bedrooms Total | 4 |
| Appliances | Central Vacuum, Dryer, Freezer, Hood Fan, Microwave, Refrigerator, Stove, Washer, Window Coverings |
| Basement Development | Unfinished |
| Basement Type | N/a (unfinished) |
| Construction Style Attachment | Detached |
| Cooling Type | Central Air Conditioning |
| Exterior Finish | Brick |
| Fireplace Present | Yes |
| Flooring Type | Hardwood |
| Foundation Type | Brick |
| Half Bath Total | 1 |
| Heating Fuel | Natural Gas |
| Heating Type | Forced Air |
| Stories Total | 2 |
| Size Interior | 2,500 - 3,000 Ft2 |
| Type | House |
| Utility Water | Municipal Water |
Parking
| Attached Garage |
Land
| Acreage | No |
| Sewer | Sanitary Sewer |
| Size Depth | 112 Ft ,10 In |
| Size Frontage | 56 Ft ,2 In |
| Size Irregular | 56.2 X 112.9 Ft |
| Size Total Text | 56.2 X 112.9 Ft |
Rooms
| Level | Type | Length | Width | Dimensions |
|---|---|---|---|---|
| Second Level | Den | 2.52 m | 3.77 m | 2.52 m x 3.77 m |
| Second Level | Primary Bedroom | 6.33 m | 3.37 m | 6.33 m x 3.37 m |
| Second Level | Bedroom 2 | 4.24 m | 3.45 m | 4.24 m x 3.45 m |
| Second Level | Bedroom 3 | 4 m | 3.4 m | 4 m x 3.4 m |
| Second Level | Bedroom 4 | 4 m | 3.47 m | 4 m x 3.47 m |
| Main Level | Kitchen | 3.47 m | 3.61 m | 3.47 m x 3.61 m |
| Main Level | Family Room | 6.13 m | 3.33 m | 6.13 m x 3.33 m |
| Main Level | Dining Room | 4.81 m | 3.33 m | 4.81 m x 3.33 m |
| Main Level | Office | 3.12 m | 3.38 m | 3.12 m x 3.38 m |
| Main Level | Living Room | 5.12 m | 3.38 m | 5.12 m x 3.38 m |
| Main Level | Laundry Room | 2.57 m | 2.45 m | 2.57 m x 2.45 m |
https://www.realtor.ca/real-estate/27803781/57-newport-street-brampton-westgate-westgate
Contact Us
Contact us for more information
Marcy Elizabeth Drohan
Salesperson
www.facebook.com/MarcyDrohanRealEstateAgent/
441 Spadina Road
Toronto, Ontario M5P 2W3
(416) 488-2875
(416) 488-2694
www.foresthill.com/

































