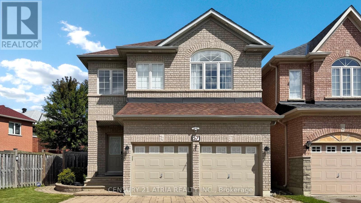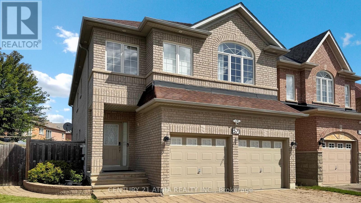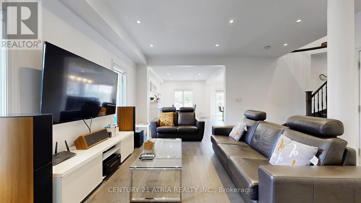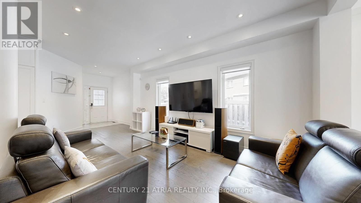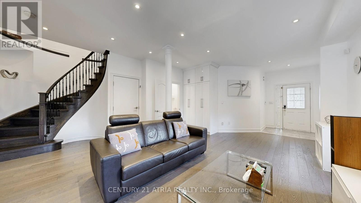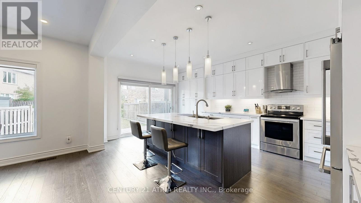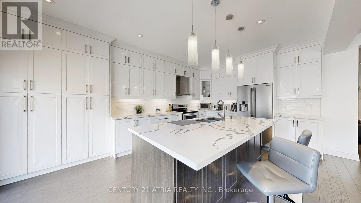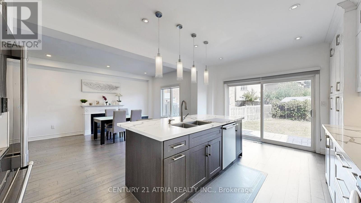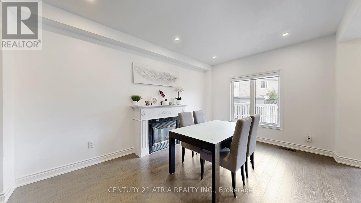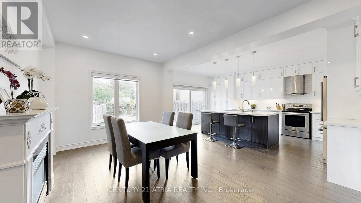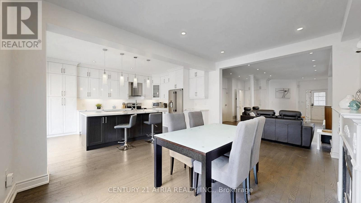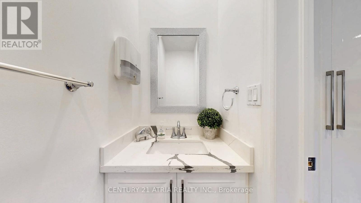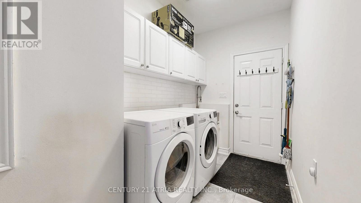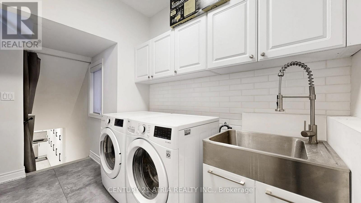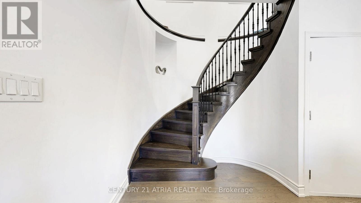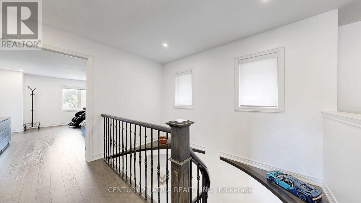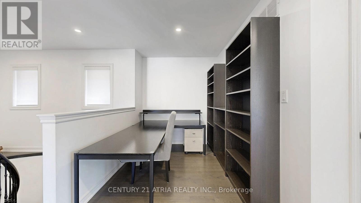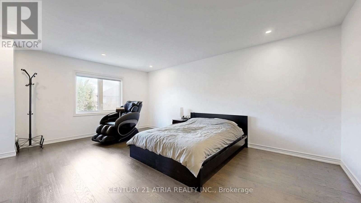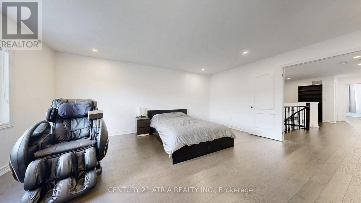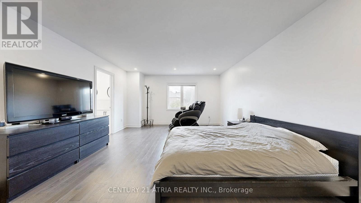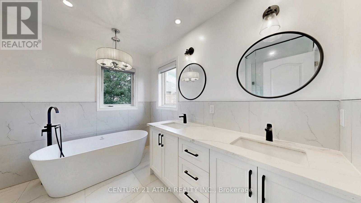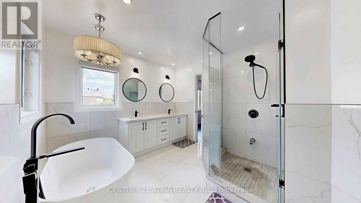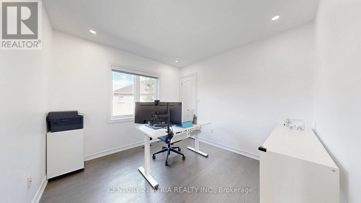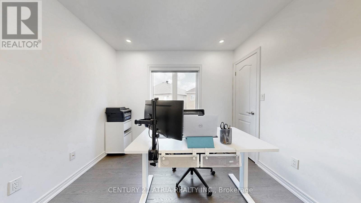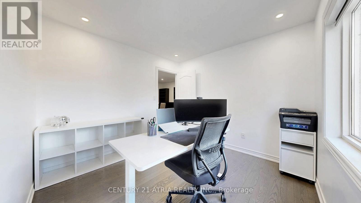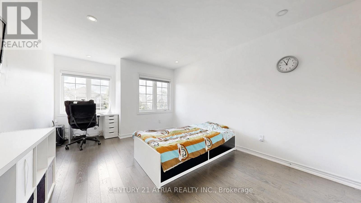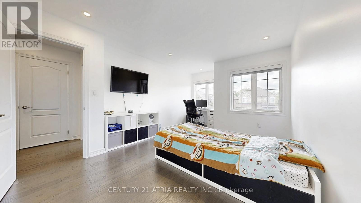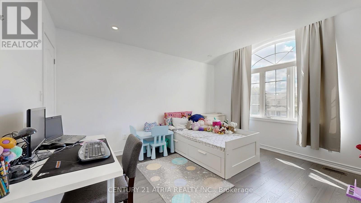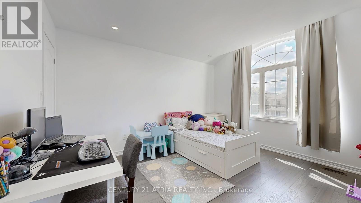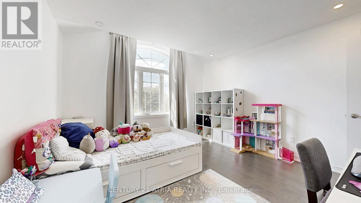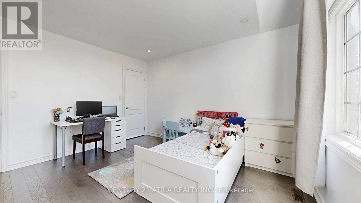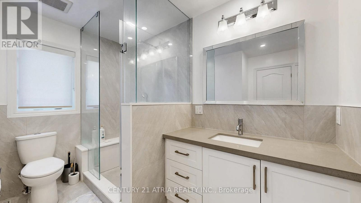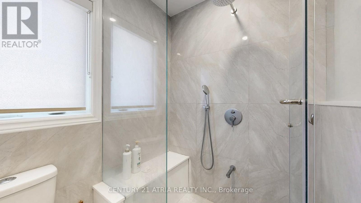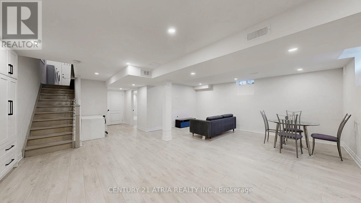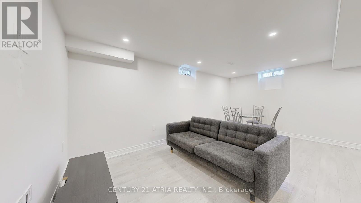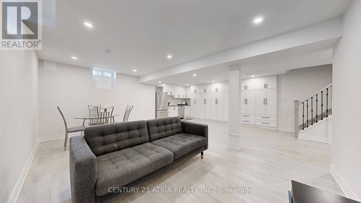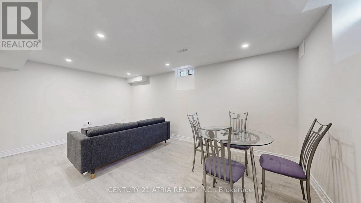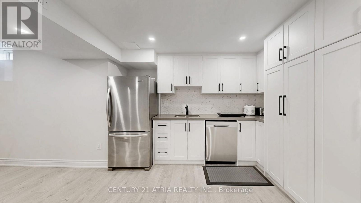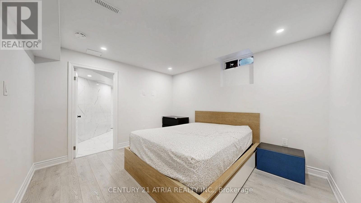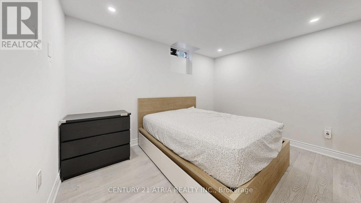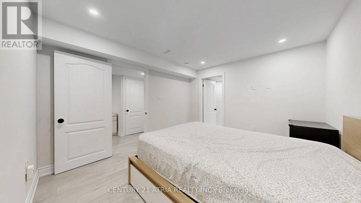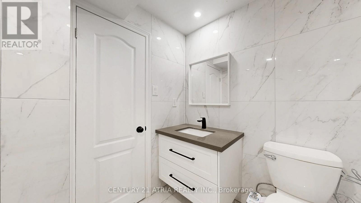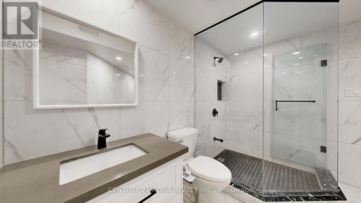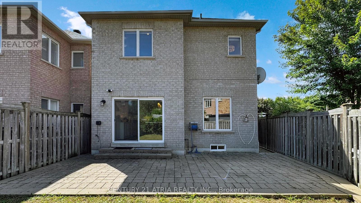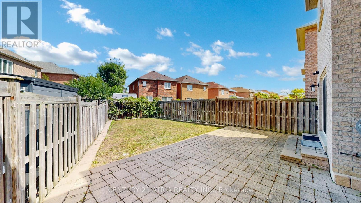57 Melbourne Drive Richmond Hill, Ontario L4S 2V2
$1,649,000
Immaculate 4 Bedrooms, 2-Storey Detached Home In Prestigious Rouge Woods Area; 9' High Ceiling on Main Floor; Pot Lights Throughout Entire House; 2442 Sq Ft of Luxury Above-ground Living Space; Beautiful Gourmet Kitchen with 36 inch S/S Fridge, Huge Center Island with Quartz Counter Top; Gas Fireplace; Direct Access To Double Garage; Fully Fenced Yard; Natural Gas BBQ Hookup and Hot/Cold Water Outside Shower; Automatic Sprinkler System in Front & Backyard(As-is); Outdoor Recessed Lighting; Close To All Amenities, Shopping, Schools & Banks; Easy Access To Hwy 404; Main Floor Laundry; Sought After School District - Redstone Public School, Richmond Green Secondary School, Our Lady of Help Catholic School, Michaelle Jean Public School with French Immersion; Bathroom Renovations (2022); Renovated High Ceiling Nanny Apartment in Basement with Living Room, Kitchen, Bedroom with 4-Pc En-suite (2022); Cold Room. (id:24801)
Property Details
| MLS® Number | N12426094 |
| Property Type | Single Family |
| Community Name | Rouge Woods |
| Equipment Type | Water Heater |
| Features | Carpet Free |
| Parking Space Total | 5 |
| Rental Equipment Type | Water Heater |
Building
| Bathroom Total | 4 |
| Bedrooms Above Ground | 4 |
| Bedrooms Below Ground | 1 |
| Bedrooms Total | 5 |
| Appliances | Garage Door Opener Remote(s), Alarm System, Blinds, Central Vacuum, Dryer, Stove, Washer, Refrigerator |
| Basement Features | Apartment In Basement |
| Basement Type | N/a |
| Construction Style Attachment | Detached |
| Cooling Type | Central Air Conditioning |
| Exterior Finish | Brick |
| Fireplace Present | Yes |
| Flooring Type | Hardwood |
| Foundation Type | Concrete |
| Half Bath Total | 1 |
| Heating Fuel | Natural Gas |
| Heating Type | Forced Air |
| Stories Total | 2 |
| Size Interior | 2,000 - 2,500 Ft2 |
| Type | House |
| Utility Water | Municipal Water |
Parking
| Garage |
Land
| Acreage | No |
| Sewer | Sanitary Sewer |
| Size Depth | 120 Ft ,2 In |
| Size Frontage | 46 Ft ,6 In |
| Size Irregular | 46.5 X 120.2 Ft |
| Size Total Text | 46.5 X 120.2 Ft |
Rooms
| Level | Type | Length | Width | Dimensions |
|---|---|---|---|---|
| Second Level | Primary Bedroom | 5.59 m | 4.27 m | 5.59 m x 4.27 m |
| Second Level | Bedroom | 5.08 m | 3.46 m | 5.08 m x 3.46 m |
| Second Level | Bedroom | 3.92 m | 3.76 m | 3.92 m x 3.76 m |
| Second Level | Bedroom | 4.02 m | 3.91 m | 4.02 m x 3.91 m |
| Second Level | Sitting Room | 2.74 m | 2.08 m | 2.74 m x 2.08 m |
| Basement | Bedroom | 3.63 m | 3.23 m | 3.63 m x 3.23 m |
| Basement | Living Room | 5.41 m | 3.3 m | 5.41 m x 3.3 m |
| Basement | Kitchen | 7.92 m | 3.63 m | 7.92 m x 3.63 m |
| Main Level | Living Room | 7.29 m | 4.65 m | 7.29 m x 4.65 m |
| Main Level | Dining Room | 5.16 m | 3.63 m | 5.16 m x 3.63 m |
| Main Level | Kitchen | 5.49 m | 3.71 m | 5.49 m x 3.71 m |
https://www.realtor.ca/real-estate/28911734/57-melbourne-drive-richmond-hill-rouge-woods-rouge-woods
Contact Us
Contact us for more information
Andrew Tung
Salesperson
C200-1550 Sixteenth Ave Bldg C South
Richmond Hill, Ontario L4B 3K9
(905) 883-1988
(905) 883-8108
www.century21atria.com/


