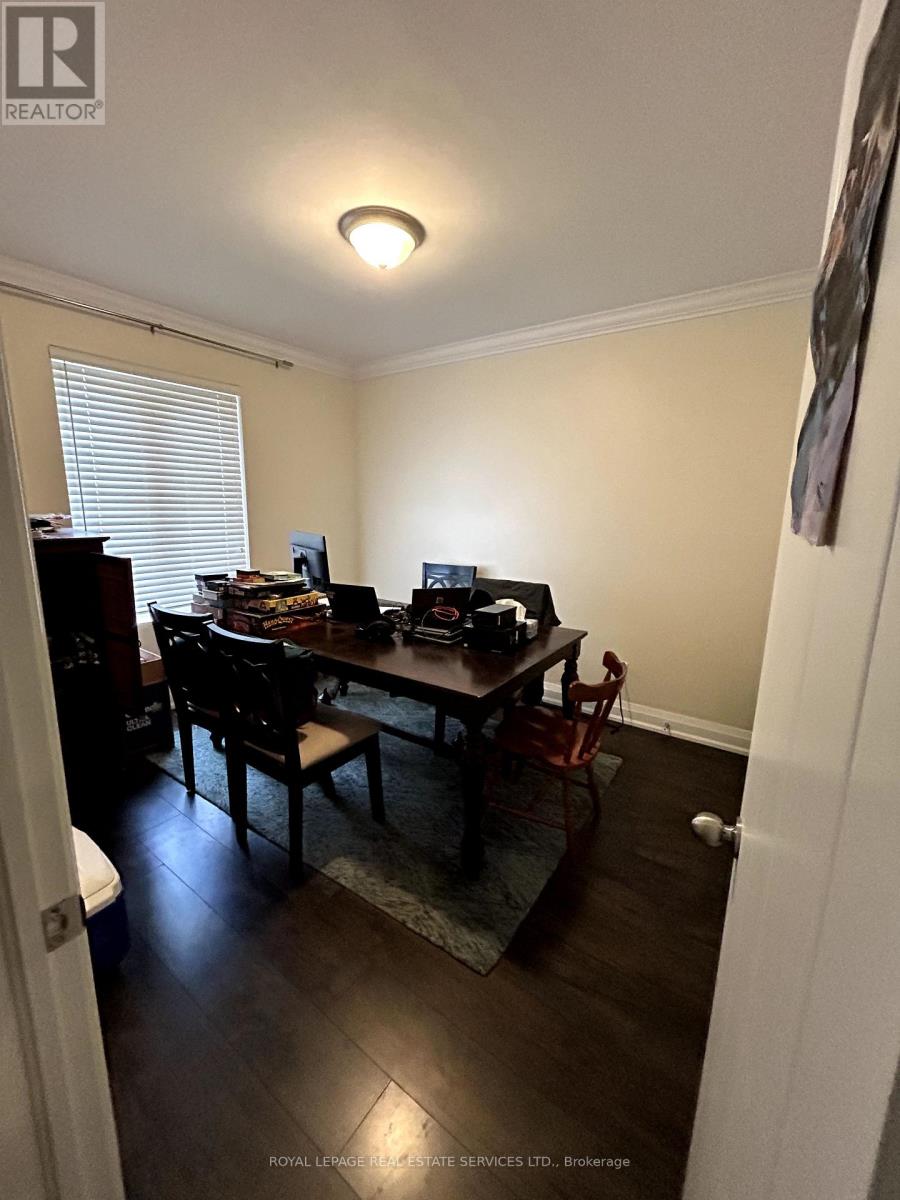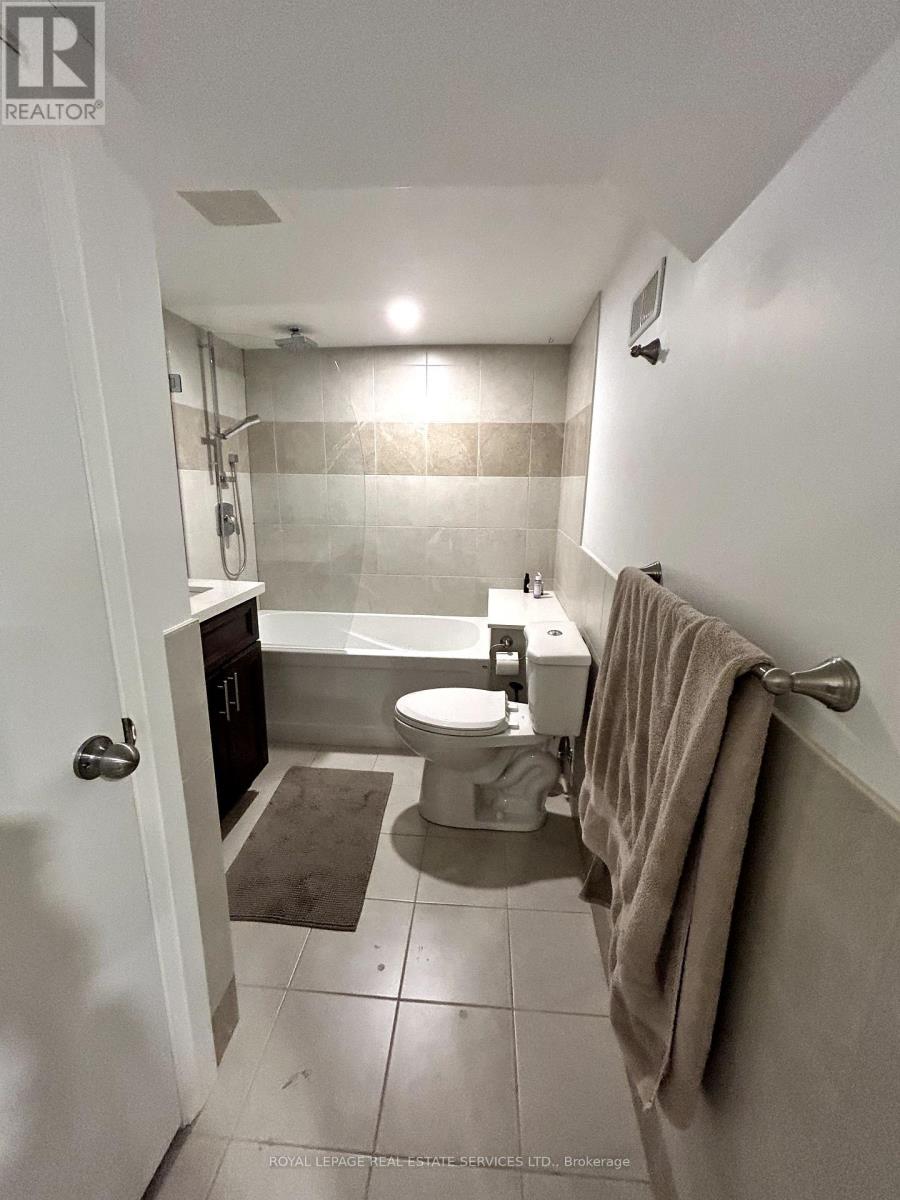57 Jerome Street Toronto, Ontario M6P 1H8
$3,995 Monthly
Live In A Beautiful Area On A Beautiful Street In North High Park. 3 Bedrooms With 1 (5pc) Bath And 1 (4pc) Bath. Ensuite Laundry, So No Need To Share! Stainless Steel Appliances, Stone Counter Tops, Soft Close Cabinets, Gas Fireplace, Laminate Flooring Throughout, Pot Lights, Lots Of Storage Space, Separate Furnace And A/C Unit Specific To Unit For Complete Climate Control. No Elevators To Deal With Just Walk In Your Own Separate Front Door Or Back Door. Includes Front And Back Exclusive Use Decks And Entrances To The Unit. Only A Few Minutes Walk To Keele Subway And Bus Stops, Retail, Restaurants, Parks And Grocery Stores. **** EXTRAS **** Tenants Must Open An Account With Toronto Hydro And To Pay For All Hydro Usage As Metered Separately In All Units. Water & Gas Paid For By Landlord. Internet & Cable At Tenants Expense. Street Parking Permits Necessary For Overnight. (id:24801)
Property Details
| MLS® Number | W11921877 |
| Property Type | Single Family |
| Community Name | High Park North |
| AmenitiesNearBy | Public Transit, Place Of Worship, Beach, Park |
| Features | Carpet Free |
| Structure | Deck, Porch |
| WaterFrontType | Waterfront |
Building
| BathroomTotal | 2 |
| BedroomsAboveGround | 3 |
| BedroomsTotal | 3 |
| Amenities | Fireplace(s), Separate Electricity Meters |
| Appliances | Dishwasher, Dryer, Microwave, Range, Refrigerator, Stove, Washer |
| BasementDevelopment | Finished |
| BasementType | N/a (finished) |
| ConstructionStyleAttachment | Detached |
| CoolingType | Central Air Conditioning |
| ExteriorFinish | Brick |
| FireplacePresent | Yes |
| FireplaceTotal | 1 |
| FlooringType | Hardwood, Tile |
| FoundationType | Brick |
| HeatingFuel | Natural Gas |
| HeatingType | Forced Air |
| SizeInterior | 699.9943 - 1099.9909 Sqft |
| Type | House |
| UtilityWater | Municipal Water |
Land
| Acreage | No |
| LandAmenities | Public Transit, Place Of Worship, Beach, Park |
| Sewer | Sanitary Sewer |
Rooms
| Level | Type | Length | Width | Dimensions |
|---|---|---|---|---|
| Flat | Kitchen | 3.67 m | 2.7 m | 3.67 m x 2.7 m |
| Flat | Living Room | 4 m | 3.05 m | 4 m x 3.05 m |
| Flat | Dining Room | 2.45 m | 3.05 m | 2.45 m x 3.05 m |
| Flat | Bedroom | 3.66 m | 2.75 m | 3.66 m x 2.75 m |
| Flat | Bedroom 2 | 2.75 m | Measurements not available x 2.75 m | |
| Lower Level | Bedroom 3 | 2.75 m | 4.88 m | 2.75 m x 4.88 m |
Utilities
| Cable | Available |
| Sewer | Installed |
https://www.realtor.ca/real-estate/27798705/57-jerome-street-toronto-high-park-north-high-park-north
Interested?
Contact us for more information
Jeffrey Michael Tsuji
Salesperson
2520 Eglinton Ave West #207c
Mississauga, Ontario L5M 0Y4

























