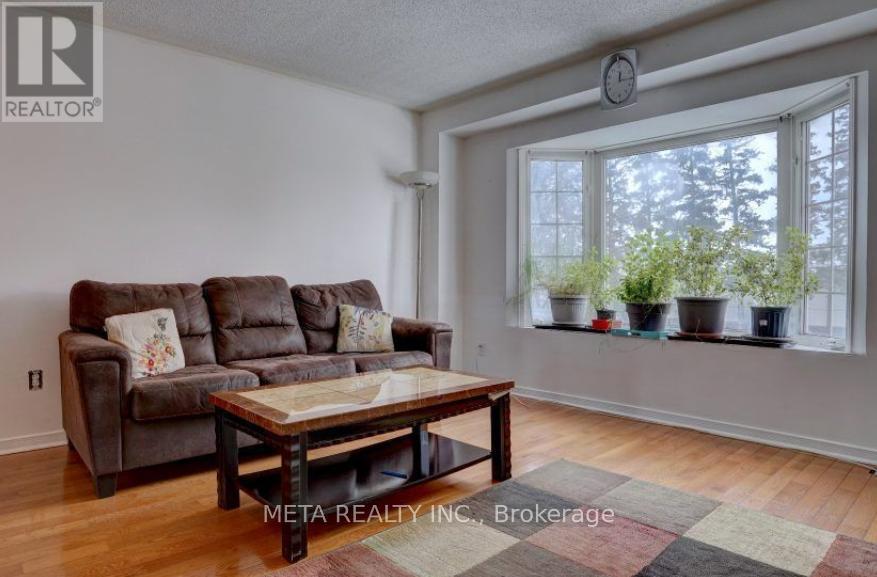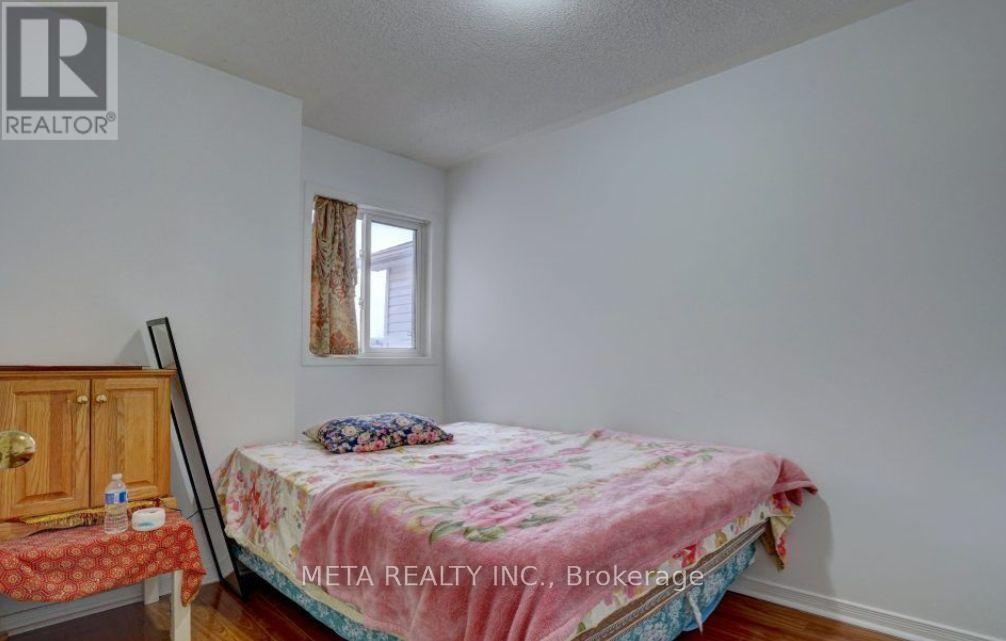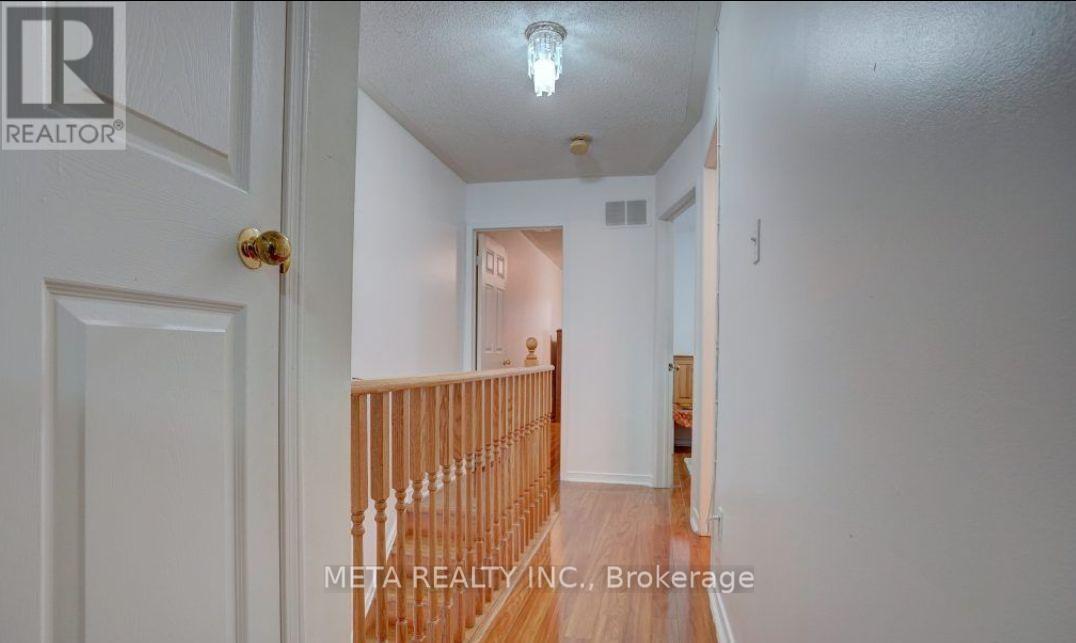57 Hobson Avenue Toronto, Ontario M4A 2X7
4 Bedroom
4 Bathroom
Central Air Conditioning
Forced Air
$3,500 Monthly
Spacious and Bright Townhouse In A Prime Location 4 Great Sized Rooms. 2 Of The Rooms Have Ensuite Bathroom. Kitchen With Walkout To Private Deck, Entrance To Garage From Inside, 3 Full Washroom & One 2 Pc Washroom, Close To All Amenities, Walk to Transit, Minutes to DVP. **EXTRAS** Fridge, Stove, Dishwasher, Washer, Dryer For Tenants' Use (id:24801)
Property Details
| MLS® Number | C11822109 |
| Property Type | Single Family |
| Community Name | Victoria Village |
| Features | Carpet Free |
| Parking Space Total | 2 |
Building
| Bathroom Total | 4 |
| Bedrooms Above Ground | 3 |
| Bedrooms Below Ground | 1 |
| Bedrooms Total | 4 |
| Basement Development | Finished |
| Basement Features | Walk Out |
| Basement Type | N/a (finished) |
| Construction Style Attachment | Attached |
| Cooling Type | Central Air Conditioning |
| Exterior Finish | Brick, Vinyl Siding |
| Flooring Type | Hardwood, Ceramic, Laminate |
| Foundation Type | Unknown |
| Half Bath Total | 1 |
| Heating Fuel | Natural Gas |
| Heating Type | Forced Air |
| Stories Total | 3 |
| Type | Row / Townhouse |
| Utility Water | Municipal Water |
Parking
| Attached Garage |
Land
| Acreage | No |
| Sewer | Sanitary Sewer |
Rooms
| Level | Type | Length | Width | Dimensions |
|---|---|---|---|---|
| Second Level | Living Room | 4.59 m | 4.09 m | 4.59 m x 4.09 m |
| Second Level | Dining Room | 3.68 m | 3.06 m | 3.68 m x 3.06 m |
| Second Level | Kitchen | 4.13 m | 3.45 m | 4.13 m x 3.45 m |
| Third Level | Primary Bedroom | 4.13 m | 3.45 m | 4.13 m x 3.45 m |
| Third Level | Bedroom 2 | 3.53 m | 2.42 m | 3.53 m x 2.42 m |
| Third Level | Bedroom 3 | 3.31 m | 2.77 m | 3.31 m x 2.77 m |
| Ground Level | Bedroom 4 | 3.59 m | 2.74 m | 3.59 m x 2.74 m |
Contact Us
Contact us for more information
Sandeep Sharma
Salesperson
Meta Realty Inc.
8300 Woodbine Ave Unit 411
Markham, Ontario L3R 9Y7
8300 Woodbine Ave Unit 411
Markham, Ontario L3R 9Y7
(647) 692-1888
(905) 909-0202





















