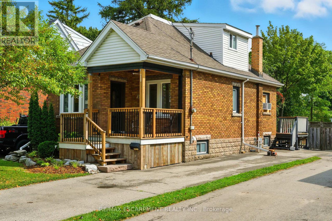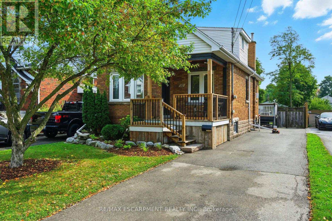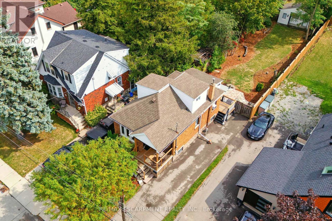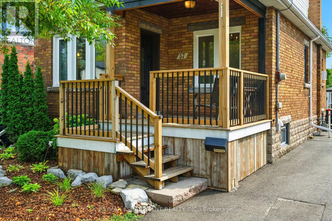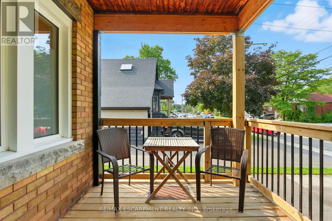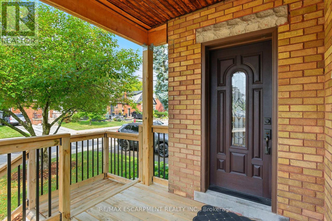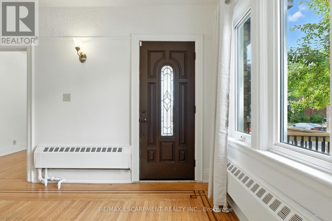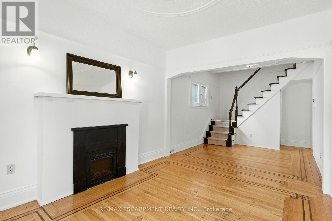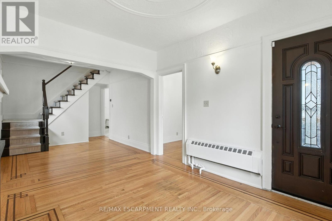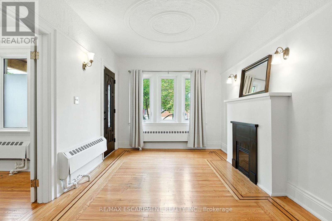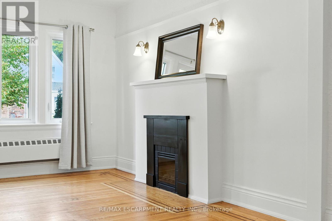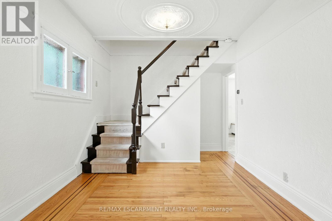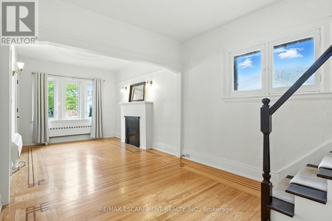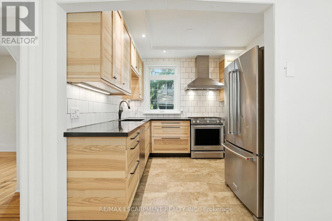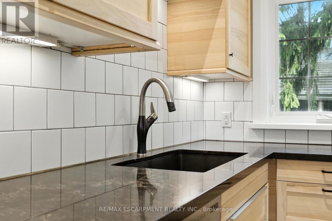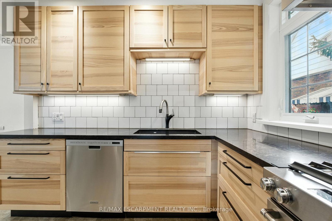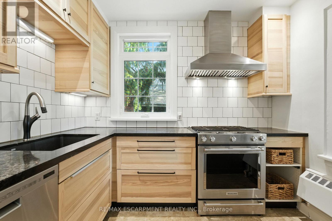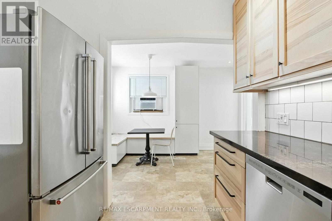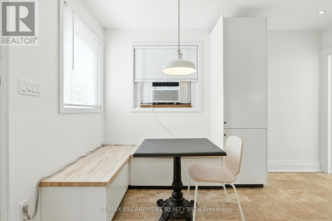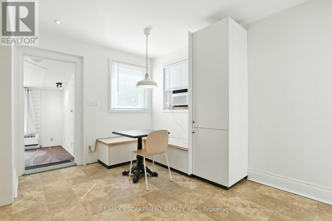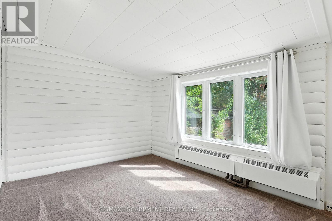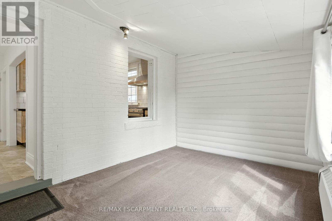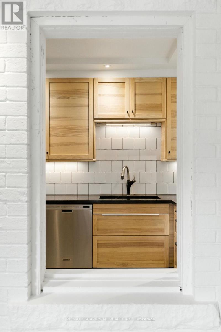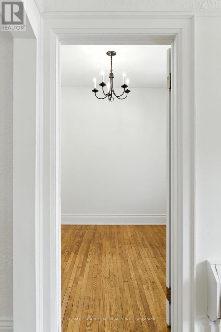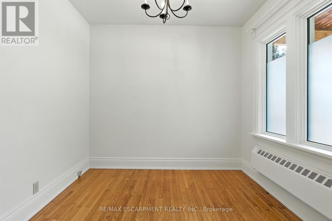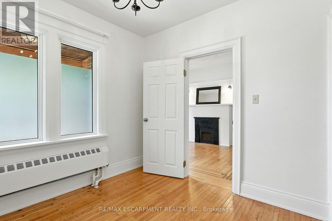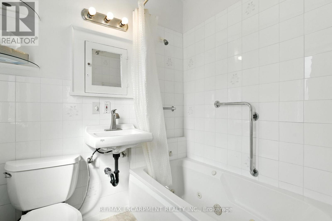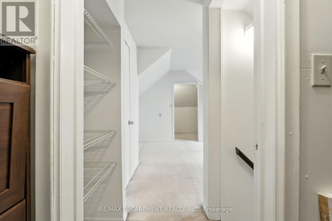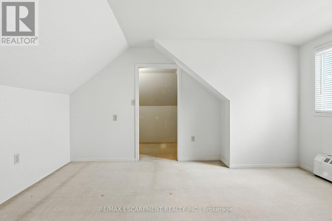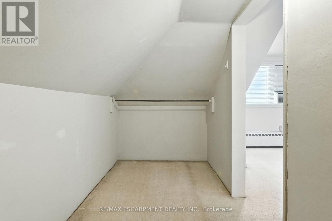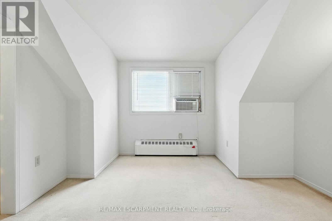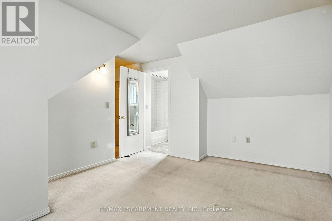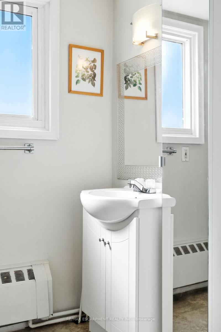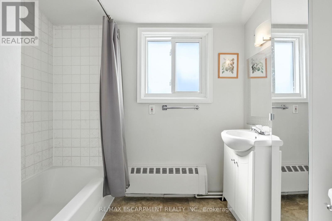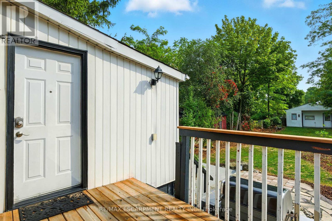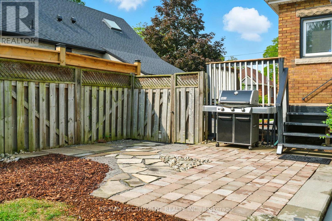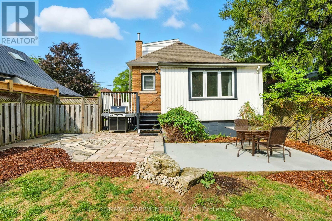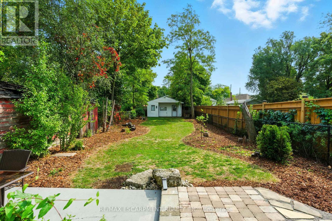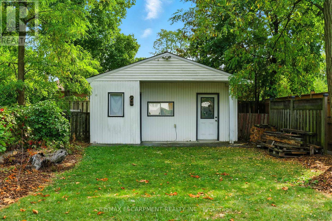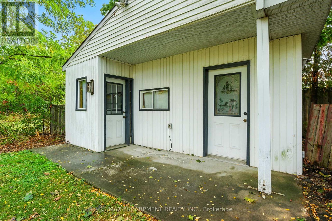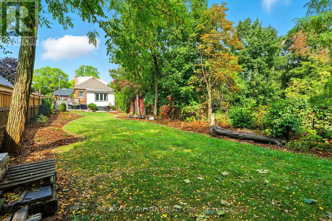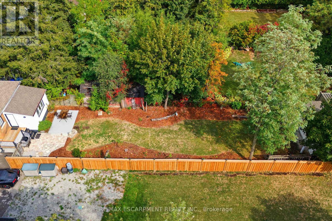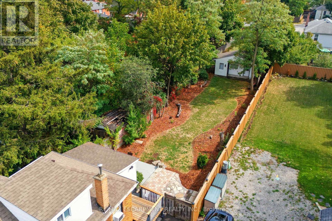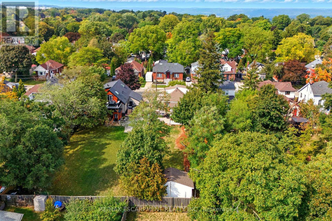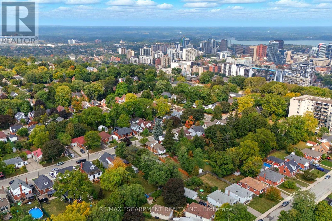57 Highcliffe Avenue Hamilton, Ontario L9A 3L3
$699,000
Welcome to this charming 1.5 storey detached home that sits on an incredible 32 x 182 lot and offers a rare combination of space and character, in a prime location. On the main floor, this home features a great sized living and dining area with inlayed hardwood floors. A large and updated eat in kitchen along with a convenient rec room addition at the back of the house provides the perfect space for relaxing or hosting friends and family. A main floor bedroom and 4-piece bathroom complete this level. On the second floor we have a large primary bedroom with two walk-in closets and a full four-piece ensuite. On the lower level there is laundry facilities and a full basement with loads of potential. The spacious and private backyard features a deck to enjoy your morning coffee, a ground level patio and an incredible storage shed with two access points, a poured floor and amazing potential. With parking for up to three vehicles, this property is just steps from beautiful escarpment views, a nearby park, mountain access, restaurants, shopping and more. RSA. (id:24801)
Property Details
| MLS® Number | X12422392 |
| Property Type | Single Family |
| Community Name | Centremount |
| Amenities Near By | Hospital, Park |
| Equipment Type | None |
| Features | Level Lot, Level |
| Parking Space Total | 3 |
| Rental Equipment Type | None |
| Structure | Deck, Porch |
Building
| Bathroom Total | 2 |
| Bedrooms Above Ground | 2 |
| Bedrooms Total | 2 |
| Age | 51 To 99 Years |
| Appliances | Dishwasher, Dryer, Stove, Washer, Window Coverings, Refrigerator |
| Architectural Style | Bungalow |
| Basement Development | Unfinished |
| Basement Type | Full (unfinished) |
| Construction Style Attachment | Detached |
| Cooling Type | Window Air Conditioner |
| Exterior Finish | Brick |
| Foundation Type | Block |
| Heating Fuel | Natural Gas |
| Heating Type | Radiant Heat |
| Stories Total | 1 |
| Size Interior | 700 - 1,100 Ft2 |
| Type | House |
| Utility Water | Municipal Water |
Parking
| No Garage |
Land
| Acreage | No |
| Fence Type | Fenced Yard |
| Land Amenities | Hospital, Park |
| Sewer | Sanitary Sewer |
| Size Depth | 182 Ft ,10 In |
| Size Frontage | 32 Ft |
| Size Irregular | 32 X 182.9 Ft |
| Size Total Text | 32 X 182.9 Ft|under 1/2 Acre |
| Zoning Description | C |
Rooms
| Level | Type | Length | Width | Dimensions |
|---|---|---|---|---|
| Second Level | Bedroom | 4.17 m | 3.45 m | 4.17 m x 3.45 m |
| Second Level | Bathroom | 2.31 m | 1.7 m | 2.31 m x 1.7 m |
| Lower Level | Laundry Room | Measurements not available | ||
| Main Level | Living Room | 3.68 m | 2.95 m | 3.68 m x 2.95 m |
| Main Level | Dining Room | 3.66 m | 2.97 m | 3.66 m x 2.97 m |
| Main Level | Kitchen | 5.89 m | 3.76 m | 5.89 m x 3.76 m |
| Main Level | Family Room | 3.99 m | 2.67 m | 3.99 m x 2.67 m |
| Main Level | Bedroom | 2.77 m | 2.74 m | 2.77 m x 2.74 m |
| Main Level | Bathroom | 1.85 m | 1.68 m | 1.85 m x 1.68 m |
https://www.realtor.ca/real-estate/28903475/57-highcliffe-avenue-hamilton-centremount-centremount
Contact Us
Contact us for more information
Drew Woolcott
Broker
woolcott.ca/
www.facebook.com/WoolcottRealEstate
twitter.com/nobodysellsmore
ca.linkedin.com/pub/drew-woolcott/71/68b/312
(905) 689-9223


