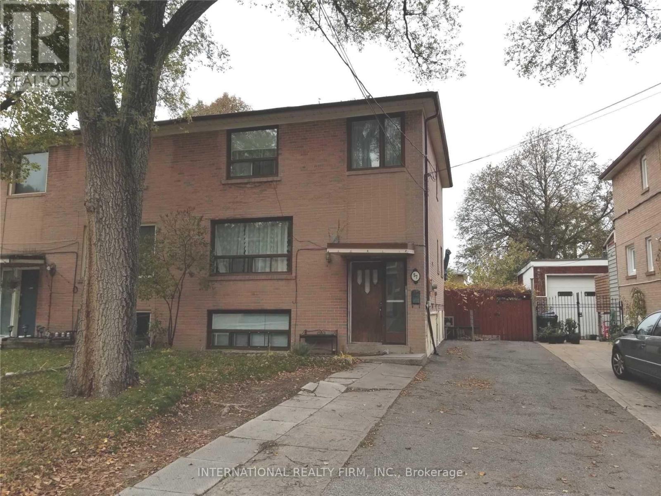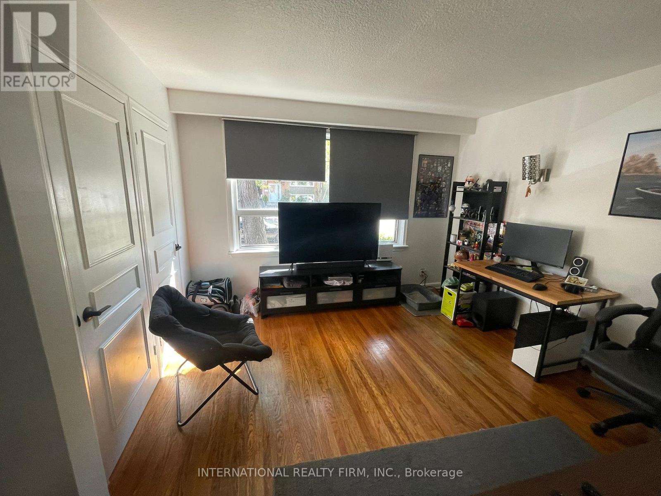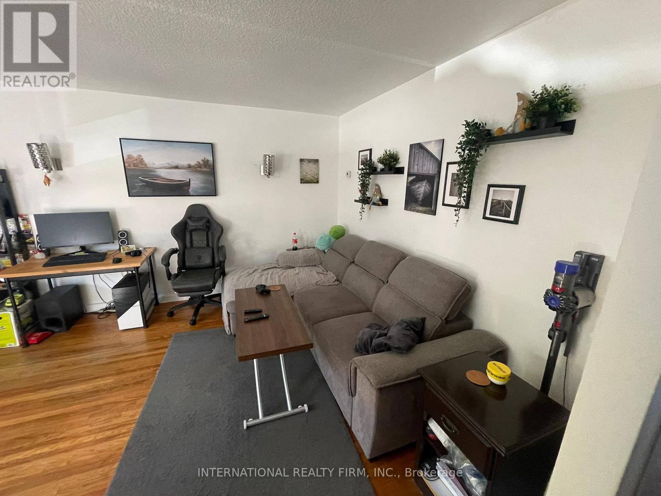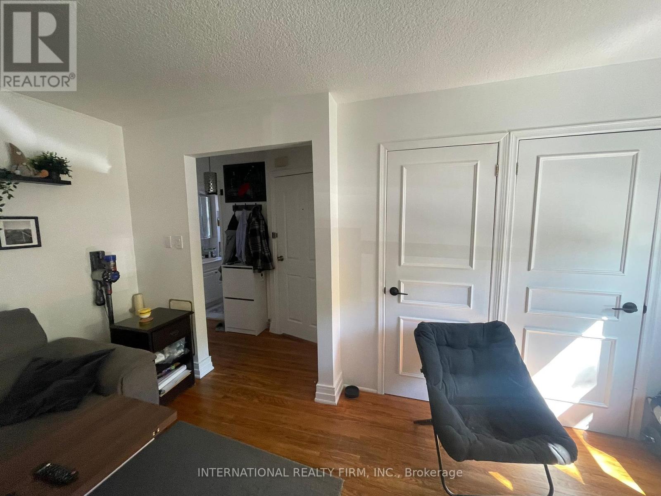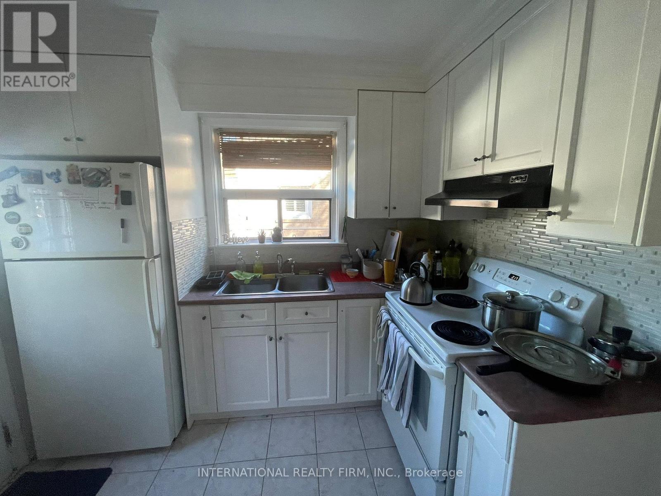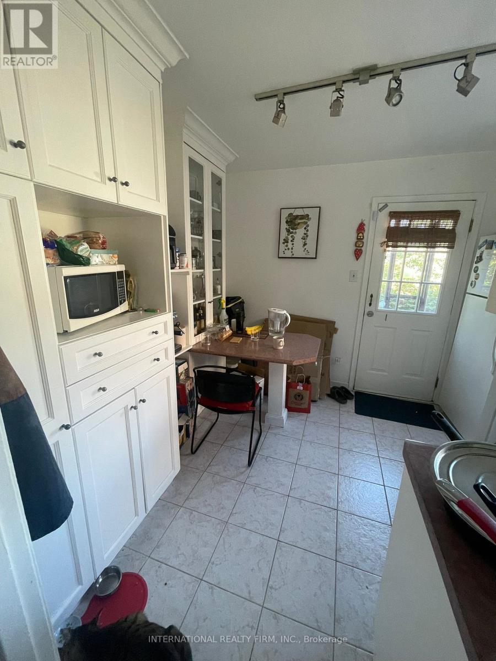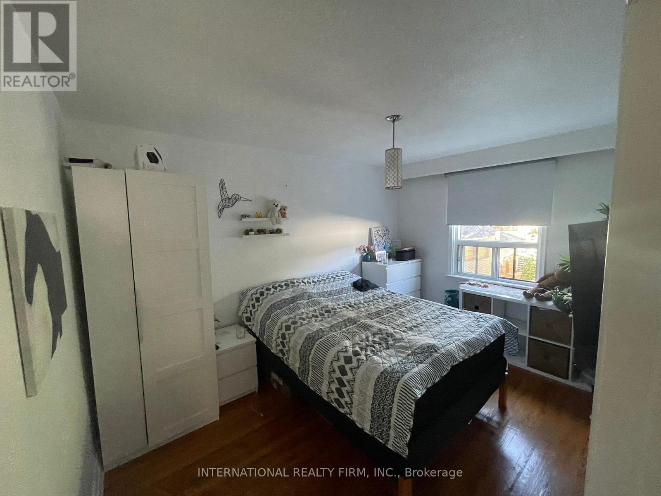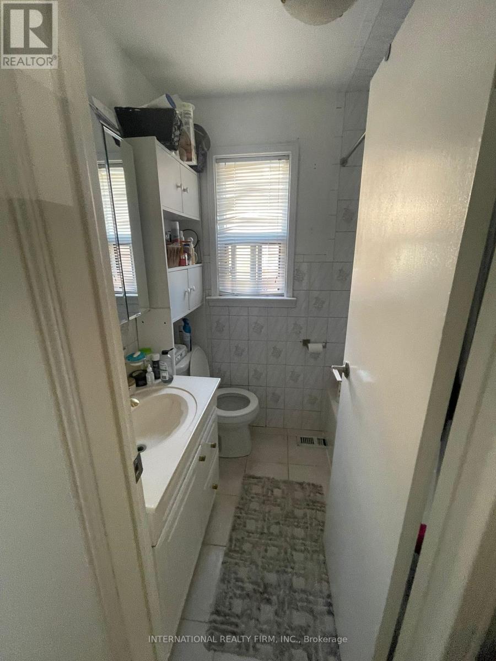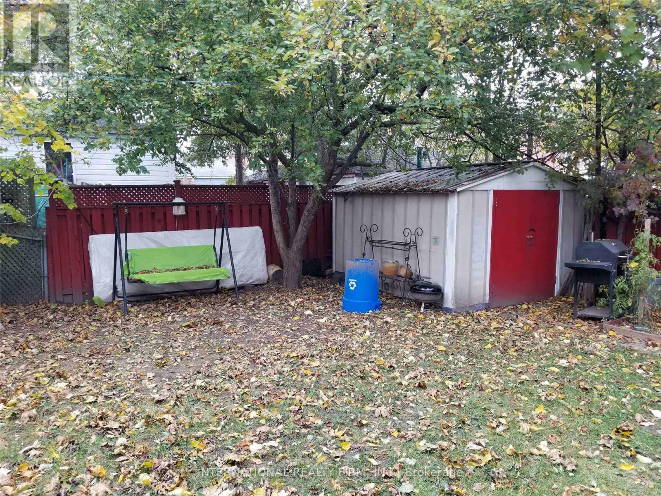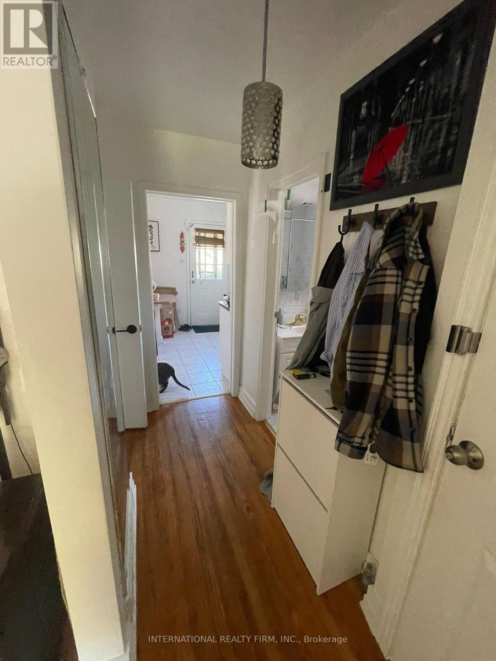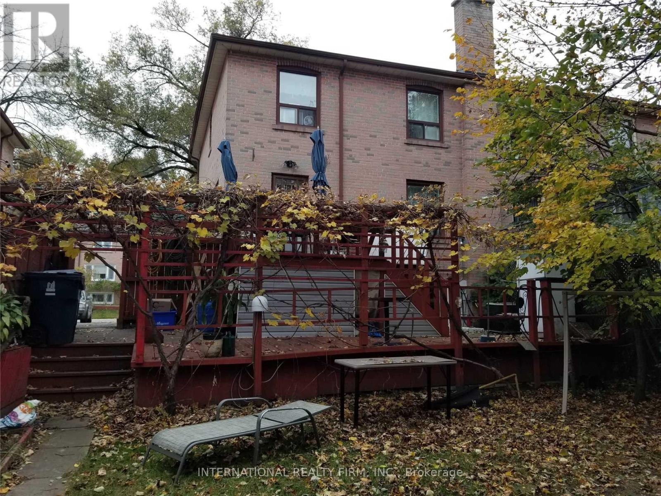57 Edinborough Court Toronto, Ontario M6N 2E9
3 Bedroom
3 Bathroom
1,100 - 1,500 ft2
Central Air Conditioning
Forced Air
$950,000
Attention Investors/First Time Buyers: Great Opportunity To Own This Solid House With Great Income In Convenient/Upcoming Neighbourhood. 3 Self Contained Units. Buyer Can Live In One Unit & Keep Other Great Tenants, Lots Of Parking, Shared Laundry Room. Main Floor Unit Has A Walk Out To Deck In Yard. Common Area With Storage And Entrance To All 3 Units.3 Fridges, 3 Stoves, Washer And Dryer, All Light Fixtures, All Window Coverings, Storage Shed In Backyard. Prime Investment Opportunity In Rockcliffe Area. (id:24801)
Property Details
| MLS® Number | W12466248 |
| Property Type | Single Family |
| Community Name | Rockcliffe-Smythe |
| Equipment Type | Water Heater |
| Features | Carpet Free |
| Parking Space Total | 4 |
| Rental Equipment Type | Water Heater |
Building
| Bathroom Total | 3 |
| Bedrooms Above Ground | 3 |
| Bedrooms Total | 3 |
| Basement Features | Apartment In Basement |
| Basement Type | N/a |
| Construction Style Attachment | Semi-detached |
| Cooling Type | Central Air Conditioning |
| Exterior Finish | Brick |
| Flooring Type | Hardwood, Ceramic, Carpeted |
| Foundation Type | Concrete |
| Heating Fuel | Natural Gas |
| Heating Type | Forced Air |
| Stories Total | 2 |
| Size Interior | 1,100 - 1,500 Ft2 |
| Type | House |
| Utility Water | Municipal Water |
Parking
| No Garage |
Land
| Acreage | No |
| Sewer | Sanitary Sewer |
| Size Depth | 100 Ft |
| Size Frontage | 32 Ft ,6 In |
| Size Irregular | 32.5 X 100 Ft |
| Size Total Text | 32.5 X 100 Ft |
Rooms
| Level | Type | Length | Width | Dimensions |
|---|---|---|---|---|
| Second Level | Living Room | 3.35 m | 4.49 m | 3.35 m x 4.49 m |
| Second Level | Kitchen | 2.79 m | 2.87 m | 2.79 m x 2.87 m |
| Second Level | Bedroom | 3.98 m | 3.45 m | 3.98 m x 3.45 m |
| Basement | Living Room | 5.7 m | 4.8 m | 5.7 m x 4.8 m |
| Basement | Kitchen | 5.7 m | 4.8 m | 5.7 m x 4.8 m |
| Basement | Bedroom | 2.84 m | 2.8 m | 2.84 m x 2.8 m |
| Main Level | Living Room | 4.67 m | 3.37 m | 4.67 m x 3.37 m |
| Main Level | Bedroom | 2.8 m | 3.97 m | 2.8 m x 3.97 m |
| Main Level | Kitchen | 3.5 m | 2.91 m | 3.5 m x 2.91 m |
Utilities
| Cable | Available |
| Electricity | Available |
| Sewer | Available |
Contact Us
Contact us for more information
Andrii Opalko
Salesperson
International Realty Firm, Inc.
2 Sheppard Avenue East, 20th Floor
Toronto, Ontario M2N 5Y7
2 Sheppard Avenue East, 20th Floor
Toronto, Ontario M2N 5Y7
(647) 494-8012
(289) 475-5524
www.internationalrealtyfirm.com/


