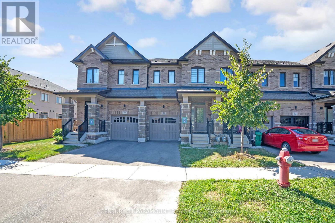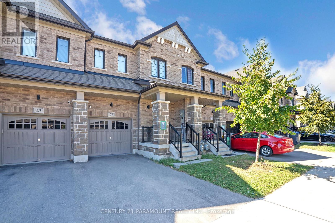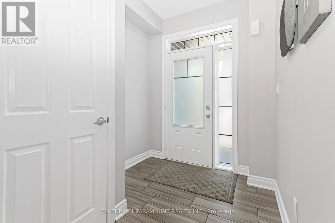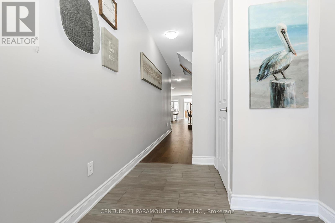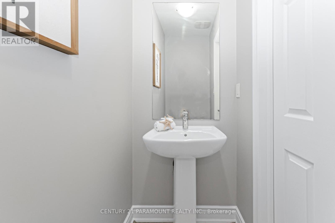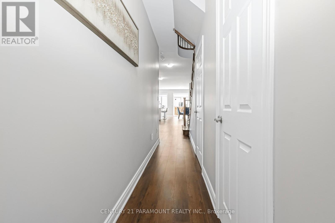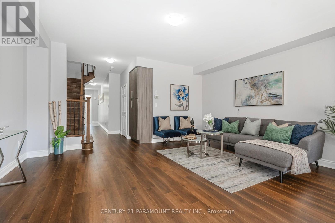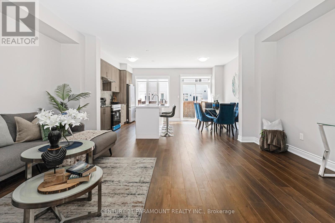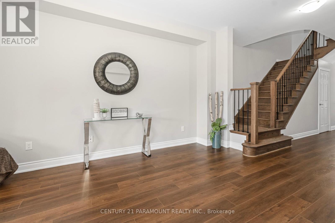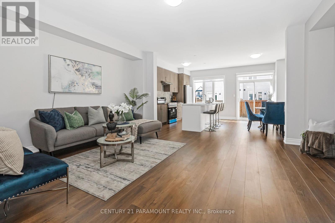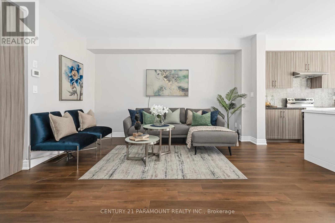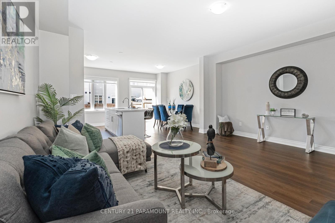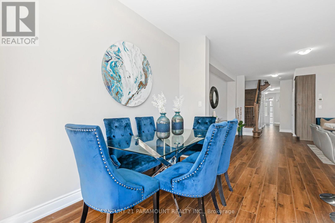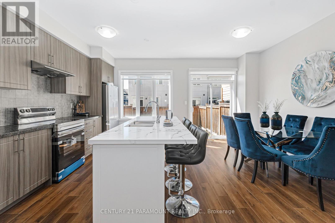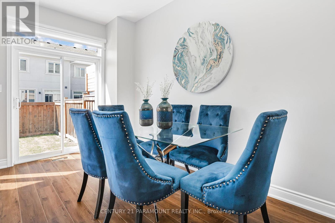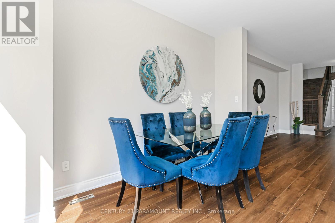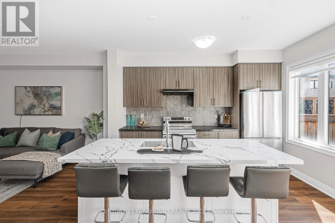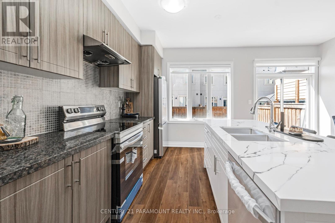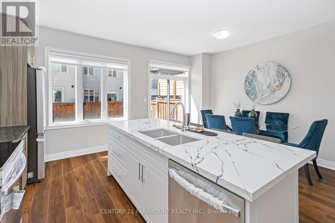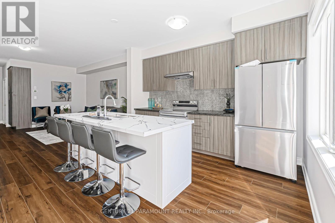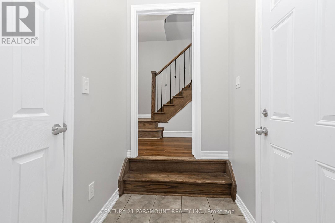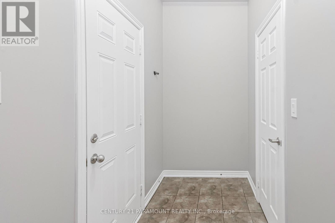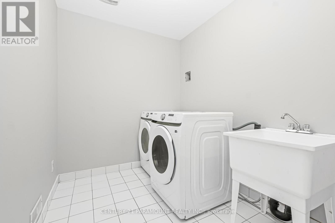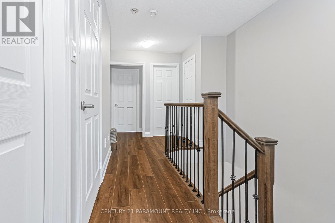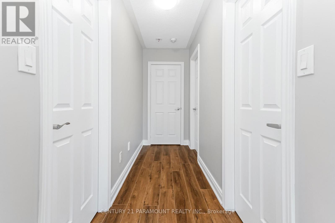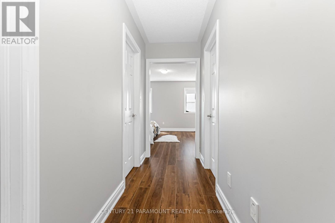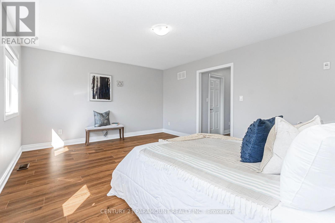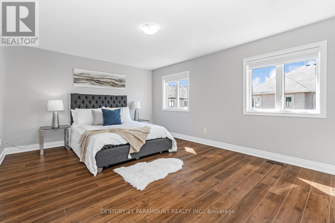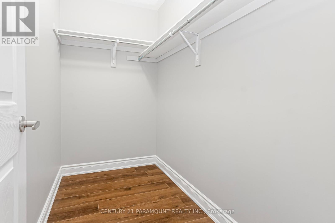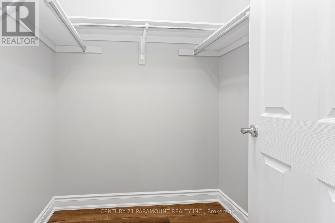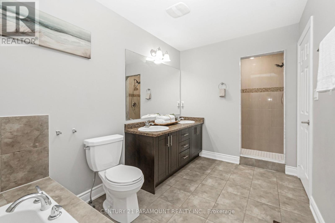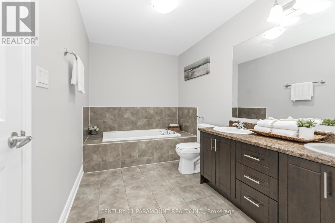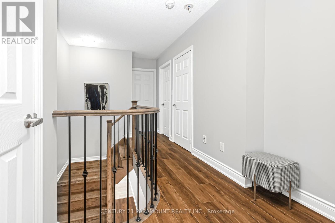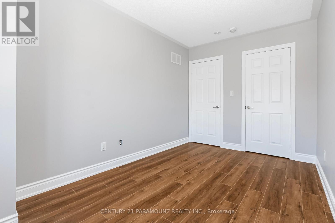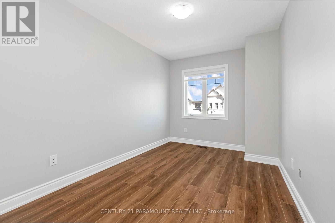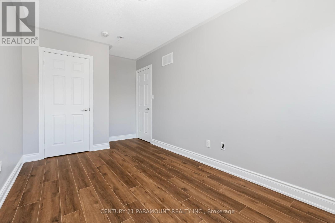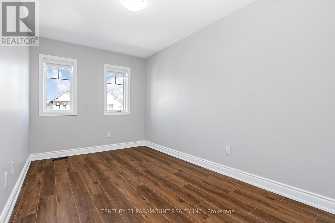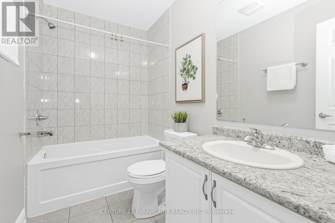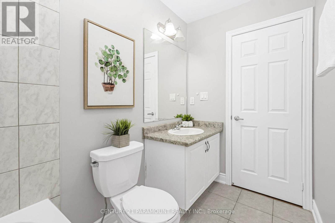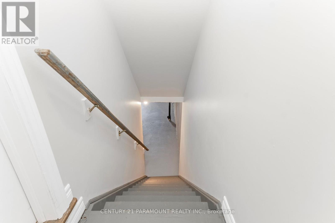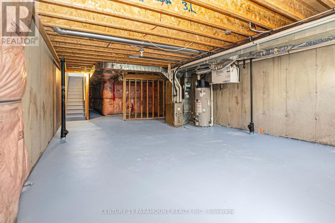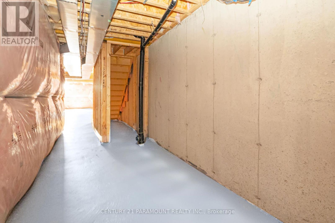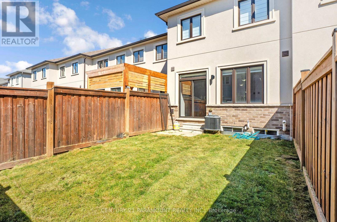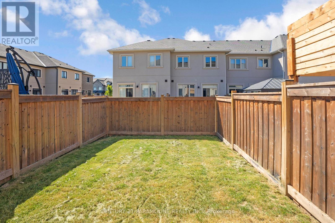57 Doris Pawley Crescent Caledon, Ontario L7C 4E7
$849,900
Rare Freehold Opportunity!Move-in ready, perfect for first-time buyers/investors, or growing families, this beautifully fully upgraded 3-bedroom, 3-bathroom freehold townhome (no fees!) with backyard is located in the highly desirable Southfields Village of Caledon. Main Floor Highlights Bright, open-concept layout with 9 ft ceilings & gleaming laminate flooring, modern kitchen featuring quartz countertops, extended upper cabinets, custom backsplash. (All appliances, flooring, paint, kitchen) done in 2025. Brand new stainless steel appliances & large centre island perfect for entertaining, Sun-filled breakfast area with walk-out to a fenced backyard, ideal for outdoor enjoyment, direct access to the garage from inside, Second Floor Features Upgraded laminate flooring throughout, Generous primary retreat with his & hers walk-in closets & a 4-piece ensuite, two additional spacious bedrooms & a second 4-piece bathroom, Convenient second-floor laundry room with brand new washer and dryer ample storage. Location Perks include walking distance to parks and top-rated schools, plus just minutes from shopping, restaurants, and major highways for easy commuting and access. A must-see home in one of Caledons most sought-after communities. Don't miss this chance to own a fully upgraded, freehold townhome in Southfields Village! (id:24801)
Property Details
| MLS® Number | W12424403 |
| Property Type | Single Family |
| Community Name | Rural Caledon |
| Equipment Type | Water Heater |
| Features | Carpet Free |
| Parking Space Total | 2 |
| Rental Equipment Type | Water Heater |
Building
| Bathroom Total | 3 |
| Bedrooms Above Ground | 3 |
| Bedrooms Total | 3 |
| Age | 6 To 15 Years |
| Appliances | Dishwasher, Dryer, Stove, Washer, Refrigerator |
| Basement Development | Unfinished |
| Basement Type | N/a (unfinished) |
| Construction Style Attachment | Attached |
| Cooling Type | Central Air Conditioning |
| Exterior Finish | Stone, Brick |
| Flooring Type | Laminate, Ceramic |
| Foundation Type | Brick, Stone |
| Half Bath Total | 1 |
| Heating Fuel | Natural Gas |
| Heating Type | Forced Air |
| Stories Total | 2 |
| Size Interior | 1,500 - 2,000 Ft2 |
| Type | Row / Townhouse |
| Utility Water | Municipal Water |
Parking
| Garage |
Land
| Acreage | No |
| Sewer | Sanitary Sewer |
| Size Depth | 71 Ft ,8 In |
| Size Frontage | 18 Ft |
| Size Irregular | 18 X 71.7 Ft |
| Size Total Text | 18 X 71.7 Ft |
Rooms
| Level | Type | Length | Width | Dimensions |
|---|---|---|---|---|
| Second Level | Primary Bedroom | 5.12 m | 3.96 m | 5.12 m x 3.96 m |
| Second Level | Bedroom 2 | 2.49 m | 3.96 m | 2.49 m x 3.96 m |
| Second Level | Bedroom 3 | 2.49 m | 3.96 m | 2.49 m x 3.96 m |
| Second Level | Laundry Room | Measurements not available | ||
| Ground Level | Great Room | 5.12 m | 4.26 m | 5.12 m x 4.26 m |
| Ground Level | Kitchen | 2.43 m | 3.84 m | 2.43 m x 3.84 m |
| Ground Level | Eating Area | 2.68 m | 3.84 m | 2.68 m x 3.84 m |
https://www.realtor.ca/real-estate/28908200/57-doris-pawley-crescent-caledon-rural-caledon
Contact Us
Contact us for more information
Harry Saggu
Broker of Record
(647) 273-6445
www.gtabuysell.ca/
8550 Torbram Rd Unit 4
Brampton, Ontario L6T 5C8
(905) 799-7000
(905) 799-7001
www.century21paramount.ca/


