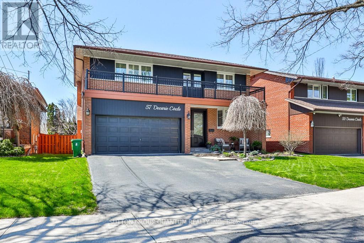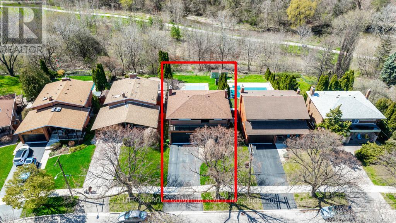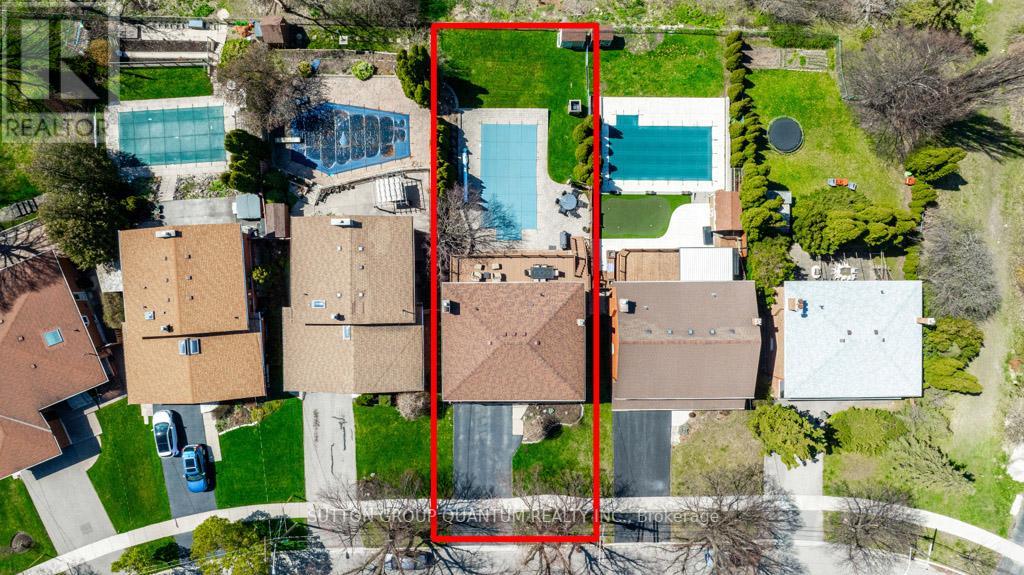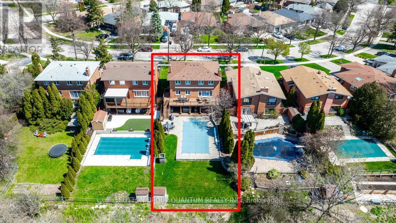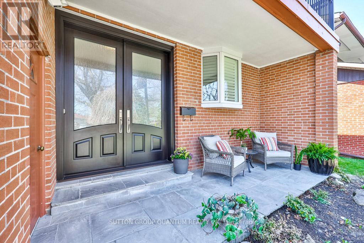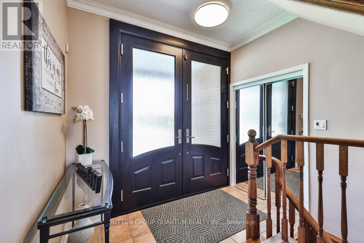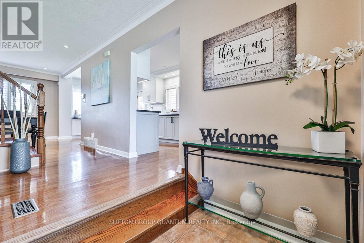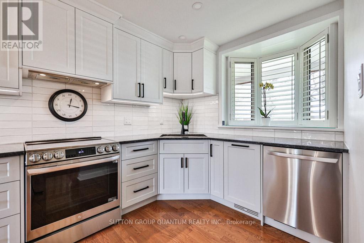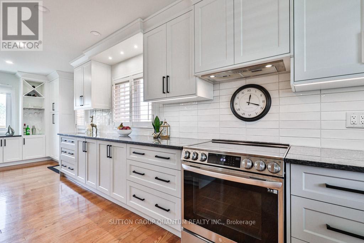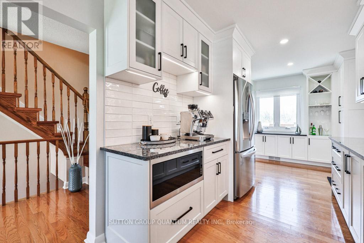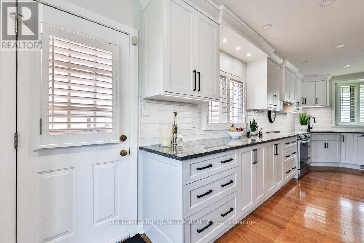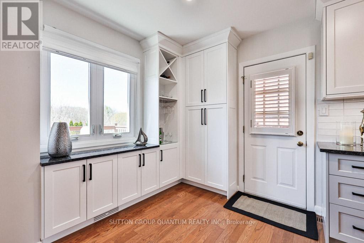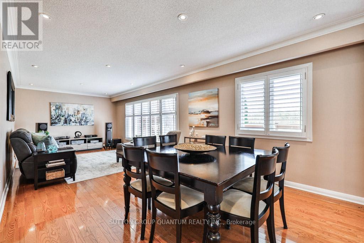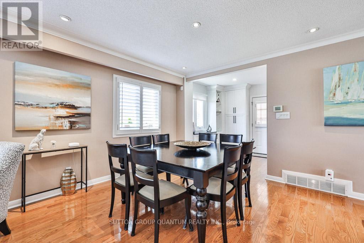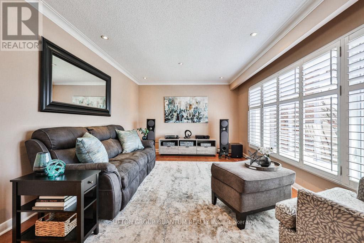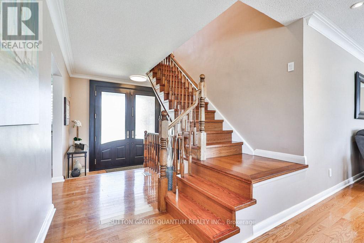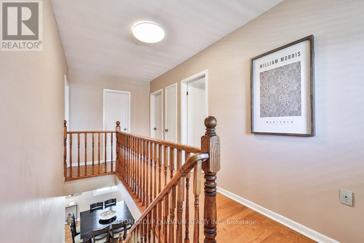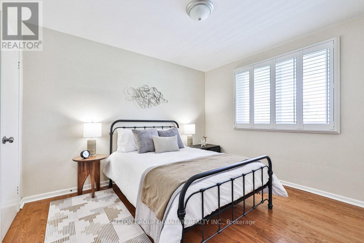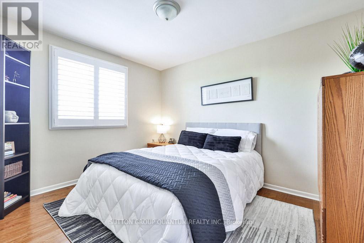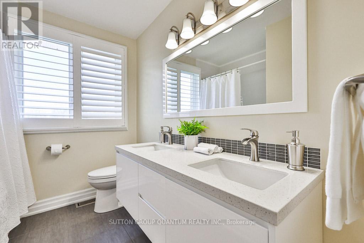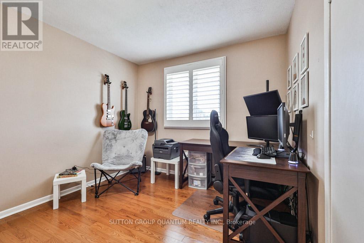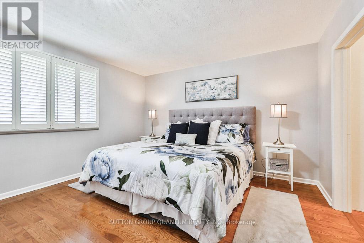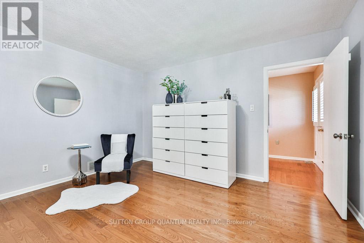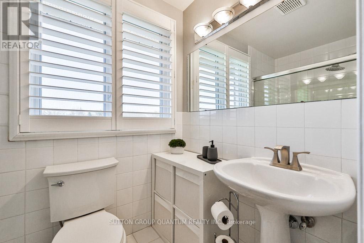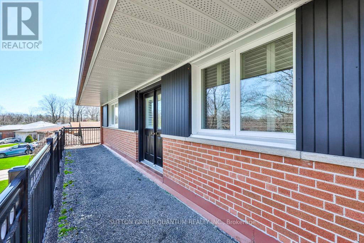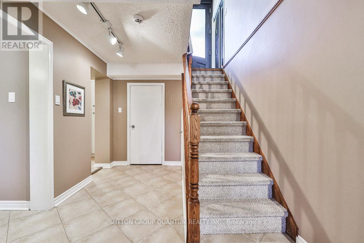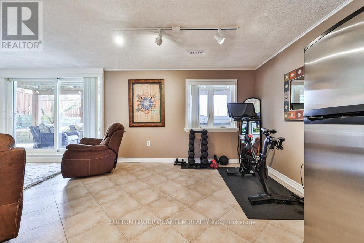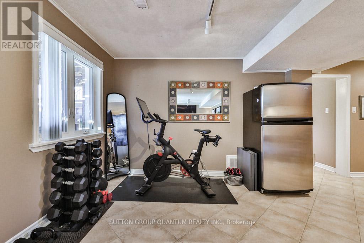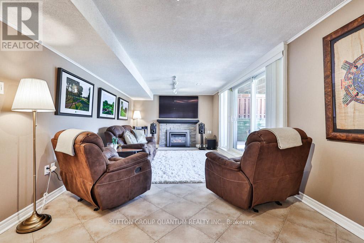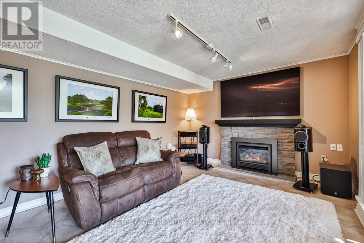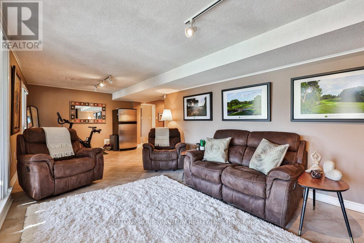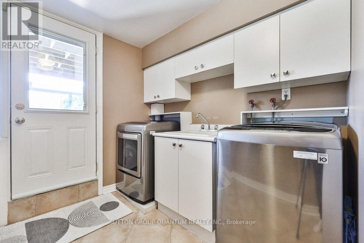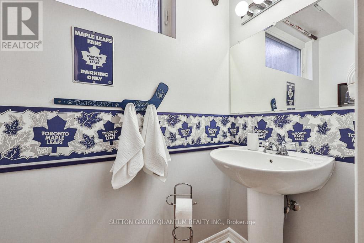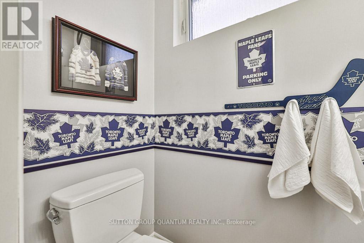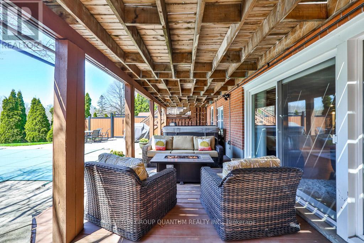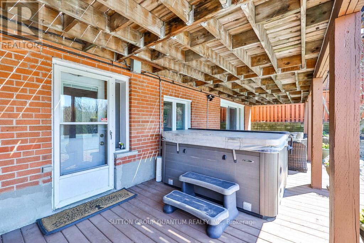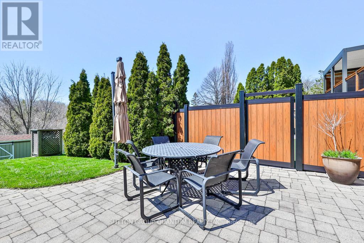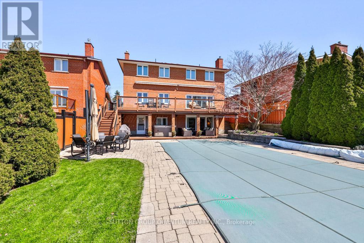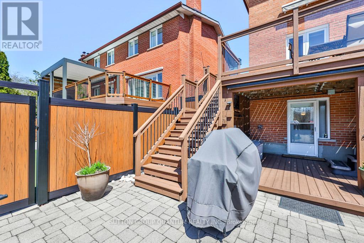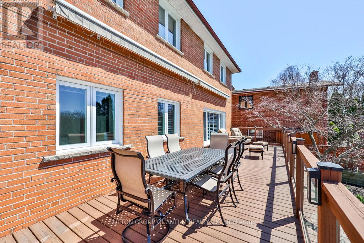57 Decarie Circ Toronto, Ontario M9B 3J1
$1,950,000
Experience city serenity with this exceptional family home in sought-after West Deane. Custom Amberwood doors lead to a 4-bed haven featuring a spacious master with double closets and a three piece en-suite. Hardwood floors, California shutters, and a renovated kitchen enhance the interior, while outside, a heated pool, hot tub, and tiered deck offer relaxation. Backing onto West Deane Park, enjoy trails and green space. A lush Oasis for your own enjoyment or for entertaining. A true summer haven in the city. Listen to the Birds and enjoy this Muskoka-like setting in your own backyard and experience the rhythm of the seasons from the comfort of your own home. **** EXTRAS **** Extras include nearby schools, playgrounds, and sports facilities, plus easy access to Toronto Airport, highways, and transit. A rare find, offering a city oasis with a touch of Muskoka-like charm. Gas line for BBQ Hookup . (id:24801)
Property Details
| MLS® Number | W8264670 |
| Property Type | Single Family |
| Community Name | Eringate-Centennial-West Deane |
| Amenities Near By | Park, Public Transit, Schools |
| Features | Wooded Area, Ravine |
| Parking Space Total | 5 |
| Pool Type | Inground Pool |
Building
| Bathroom Total | 3 |
| Bedrooms Above Ground | 4 |
| Bedrooms Total | 4 |
| Basement Development | Finished |
| Basement Features | Walk Out |
| Basement Type | N/a (finished) |
| Construction Style Attachment | Detached |
| Cooling Type | Central Air Conditioning |
| Exterior Finish | Brick |
| Fireplace Present | Yes |
| Heating Fuel | Natural Gas |
| Heating Type | Forced Air |
| Stories Total | 2 |
| Type | House |
Parking
| Garage |
Land
| Acreage | No |
| Land Amenities | Park, Public Transit, Schools |
| Size Irregular | 50 X 125 Ft |
| Size Total Text | 50 X 125 Ft |
Rooms
| Level | Type | Length | Width | Dimensions |
|---|---|---|---|---|
| Second Level | Primary Bedroom | 5.54 m | 3.94 m | 5.54 m x 3.94 m |
| Second Level | Bedroom 2 | 3 m | 3.94 m | 3 m x 3.94 m |
| Second Level | Bedroom 3 | 3.02 m | 3.66 m | 3.02 m x 3.66 m |
| Second Level | Bedroom 4 | 3.02 m | 3.48 m | 3.02 m x 3.48 m |
| Basement | Recreational, Games Room | 8.28 m | 3.45 m | 8.28 m x 3.45 m |
| Basement | Laundry Room | 2.34 m | 4.67 m | 2.34 m x 4.67 m |
| Basement | Other | 2.31 m | 1.98 m | 2.31 m x 1.98 m |
| Basement | Cold Room | 2.69 m | 1.19 m | 2.69 m x 1.19 m |
| Main Level | Living Room | 8.38 m | 3.56 m | 8.38 m x 3.56 m |
| Main Level | Dining Room | 8.38 m | 3.56 m | 8.38 m x 3.56 m |
| Main Level | Kitchen | 2.49 m | 7.95 m | 2.49 m x 7.95 m |
https://www.realtor.ca/real-estate/26792813/57-decarie-circ-toronto-eringate-centennial-west-deane
Interested?
Contact us for more information
Margarita Gelowitz
Salesperson
www.margarita.ca

1673 Lakeshore Road West
Mississauga, Ontario L5J 1J4
(905) 822-5000
(905) 822-5617


