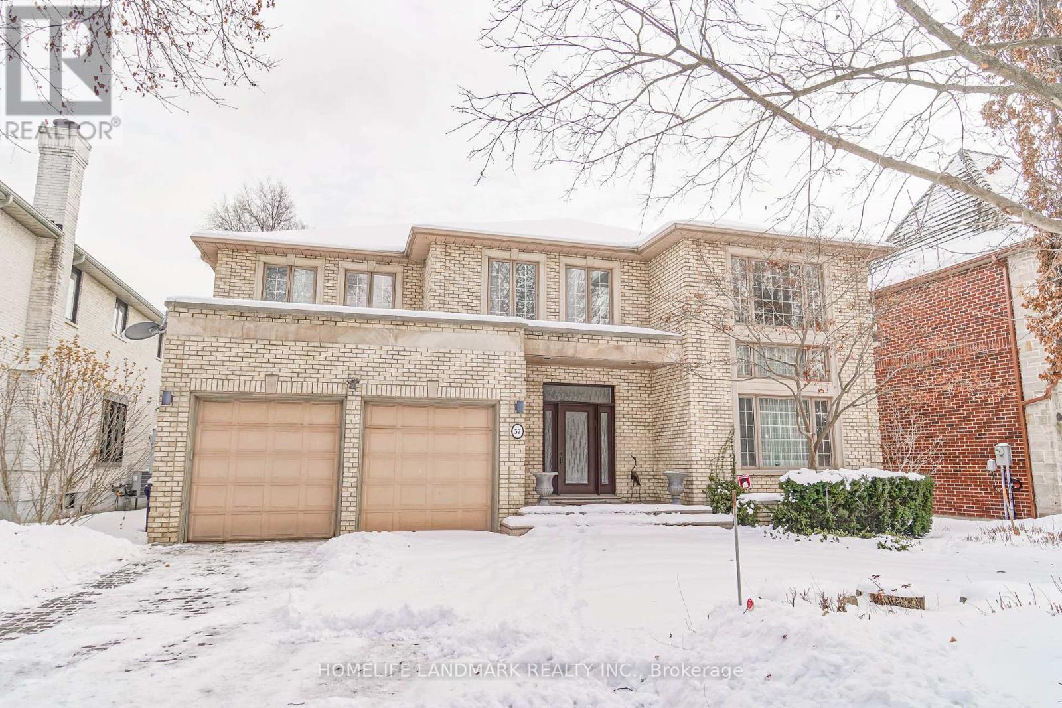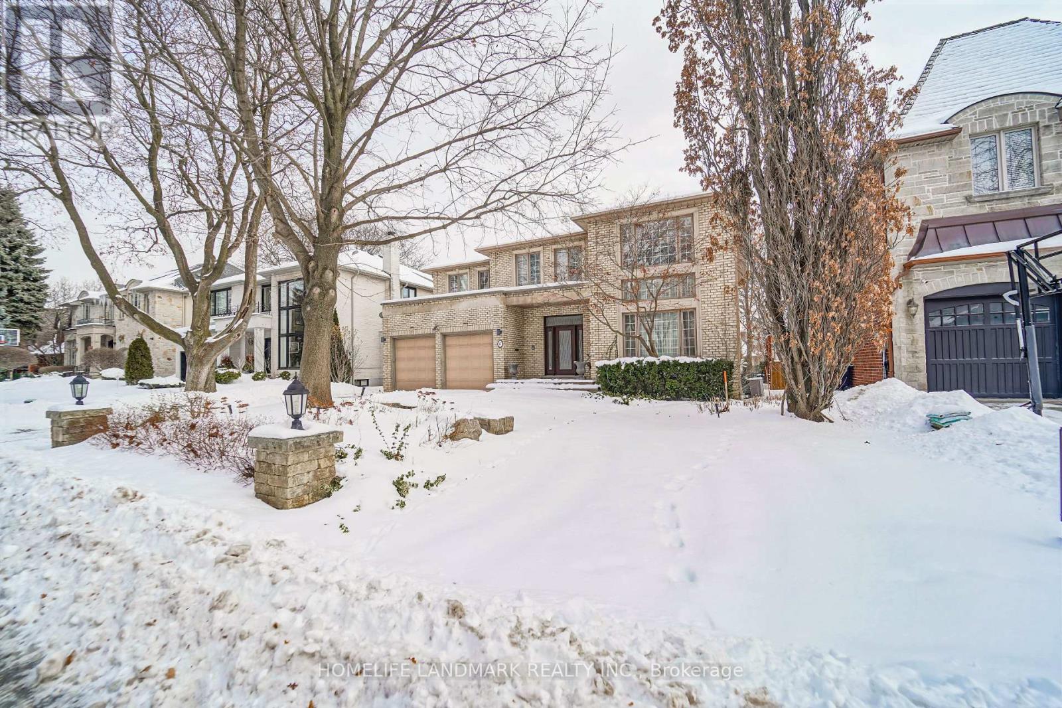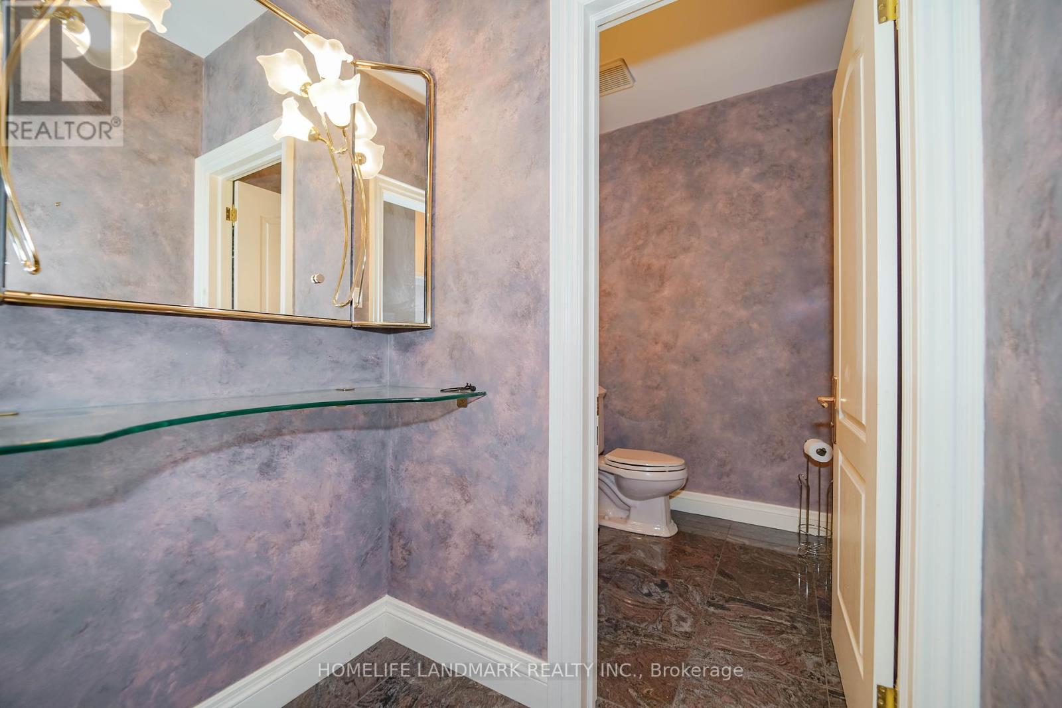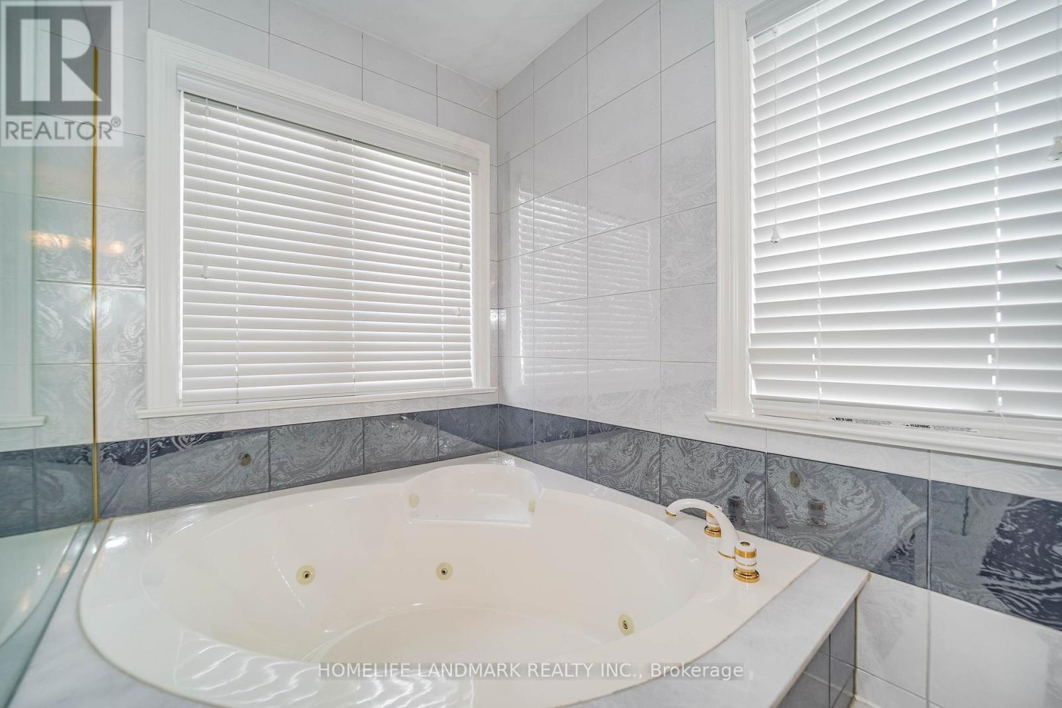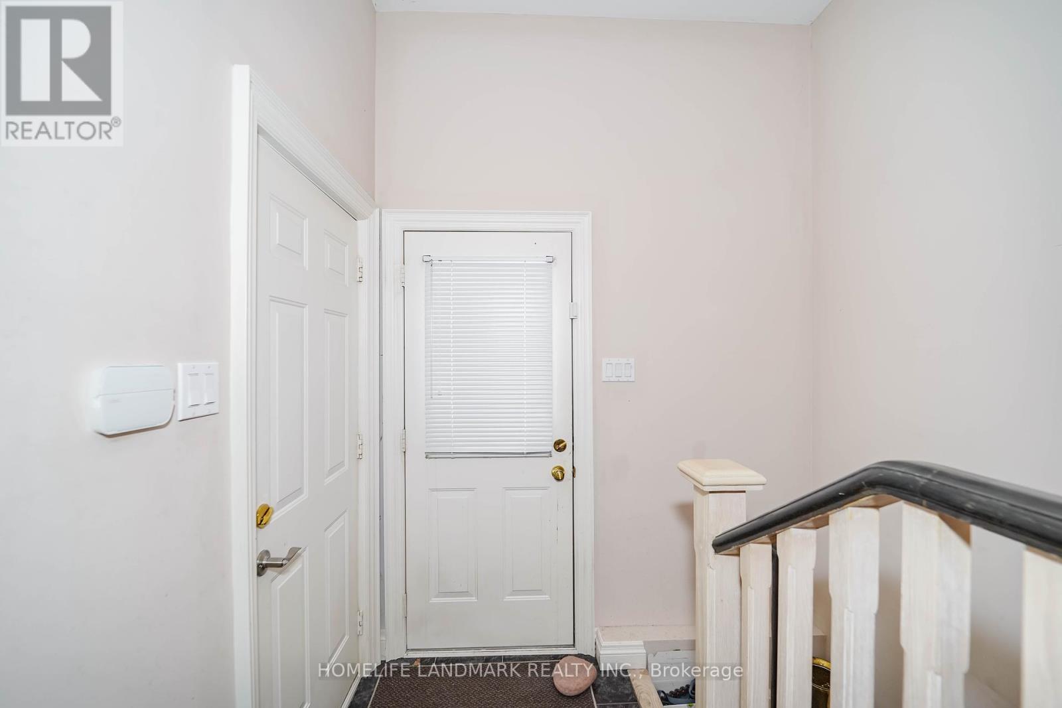57 Cotswold Crescent Toronto, Ontario M2P 1N3
$8,500 Monthly
Immaculate Custom Built Home By The Owner W/ Circ Drive.2St Foyer W/ Hand Picked Granite Flrs.Many Windows & Skylts Flood This Home W/ Rays Of Sunshine.2 Sep Hvac Zones 2 Max Comfort Through-Out Home. W/O 2 New Trex Deck Off Kit W/Elec Awning&Lts.Custom B/I In F/R W/ B/I Stereo System,B/I In Den & B/R Closets.New Flooring In Basemt & 2nd Flr.Roof Replaced 2012.Behind The Walls Owner Went Above & Beyond Planning Code To Ensure Top Solid Hom Water Softner,Cntrl Vac,New Alrm Sy(Buyer To Assume),I/G Sprinkler.2 Separate Sets Of Stairs Lead To Basement (id:24801)
Property Details
| MLS® Number | C11981829 |
| Property Type | Single Family |
| Community Name | St. Andrew-Windfields |
| Amenities Near By | Public Transit, Schools |
| Community Features | Community Centre |
| Features | Guest Suite, Sauna |
| Parking Space Total | 8 |
Building
| Bathroom Total | 6 |
| Bedrooms Above Ground | 4 |
| Bedrooms Below Ground | 1 |
| Bedrooms Total | 5 |
| Appliances | Water Meter, Water Heater, Garage Door Opener Remote(s), Central Vacuum, Cooktop, Dryer, Oven, Refrigerator, Washer, Window Coverings |
| Basement Development | Finished |
| Basement Features | Separate Entrance |
| Basement Type | N/a (finished) |
| Construction Style Attachment | Detached |
| Cooling Type | Central Air Conditioning |
| Exterior Finish | Brick |
| Fire Protection | Alarm System, Smoke Detectors |
| Fireplace Present | Yes |
| Foundation Type | Concrete |
| Half Bath Total | 1 |
| Heating Fuel | Natural Gas |
| Heating Type | Forced Air |
| Stories Total | 2 |
| Type | House |
| Utility Water | Municipal Water |
Parking
| Attached Garage | |
| Garage |
Land
| Acreage | No |
| Land Amenities | Public Transit, Schools |
| Sewer | Sanitary Sewer |
| Size Depth | 125 Ft |
| Size Frontage | 60 Ft |
| Size Irregular | 60 X 125 Ft |
| Size Total Text | 60 X 125 Ft |
Rooms
| Level | Type | Length | Width | Dimensions |
|---|---|---|---|---|
| Second Level | Bedroom | 6.22 m | 4.14 m | 6.22 m x 4.14 m |
| Second Level | Bedroom 2 | 5.45 m | 4.2 m | 5.45 m x 4.2 m |
| Second Level | Bedroom 3 | 4.18 m | 3.98 m | 4.18 m x 3.98 m |
| Second Level | Bedroom 4 | 4.52 m | 4.03 m | 4.52 m x 4.03 m |
| Lower Level | Bedroom 5 | 4 m | 4 m | 4 m x 4 m |
Utilities
| Sewer | Installed |
Contact Us
Contact us for more information
Hua Chen
Salesperson
7240 Woodbine Ave Unit 103
Markham, Ontario L3R 1A4
(905) 305-1600
(905) 305-1609
www.homelifelandmark.com/


