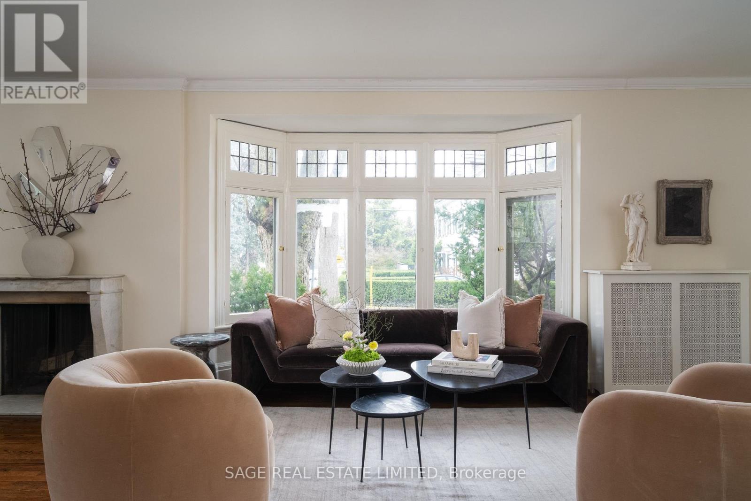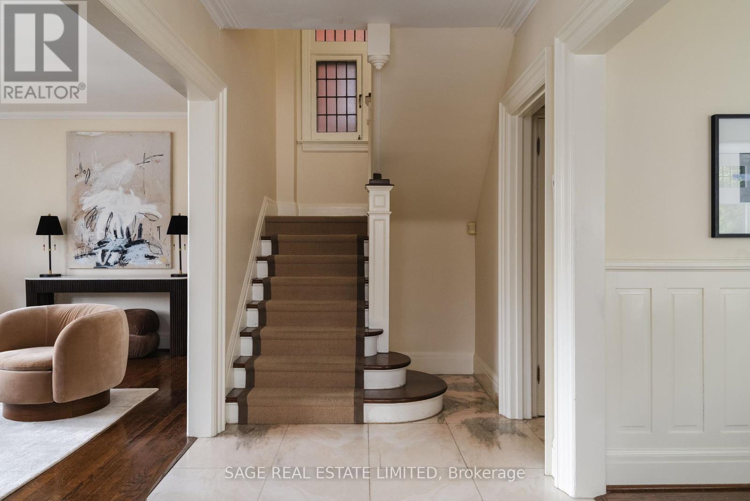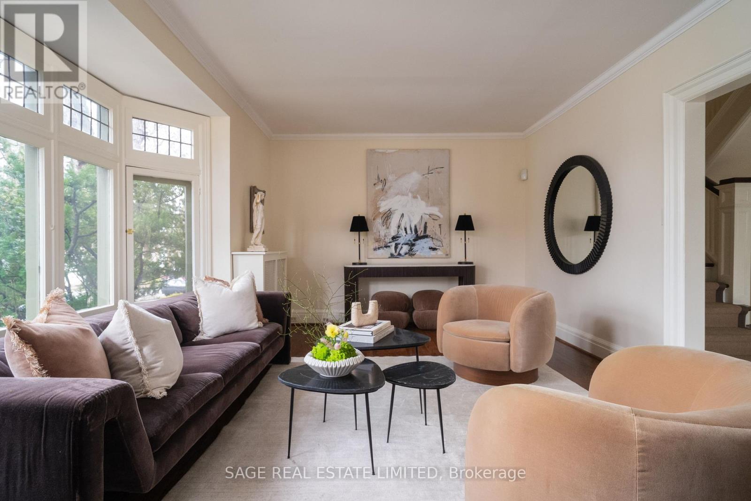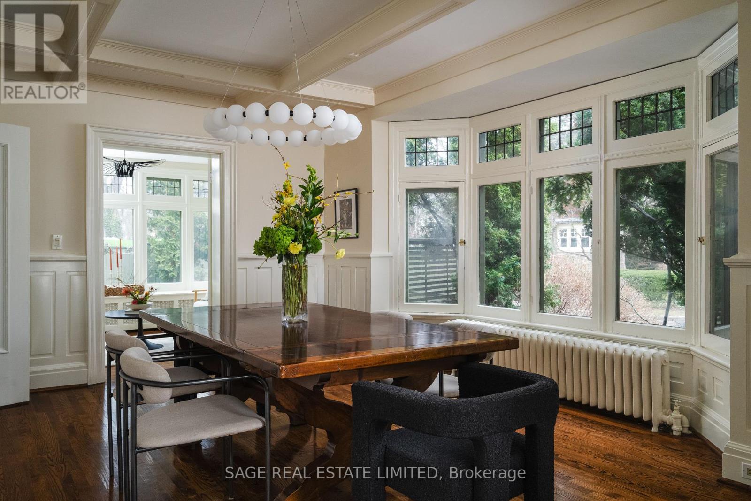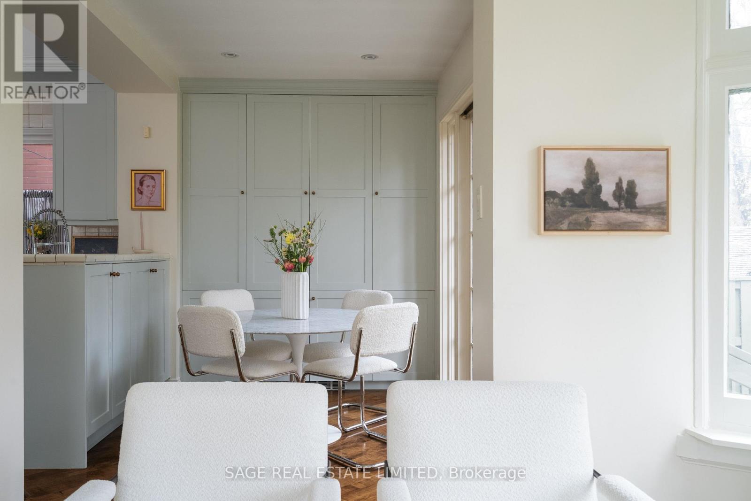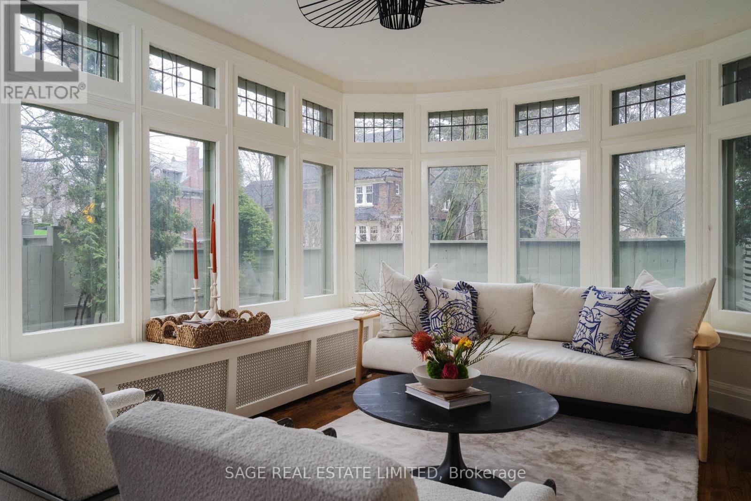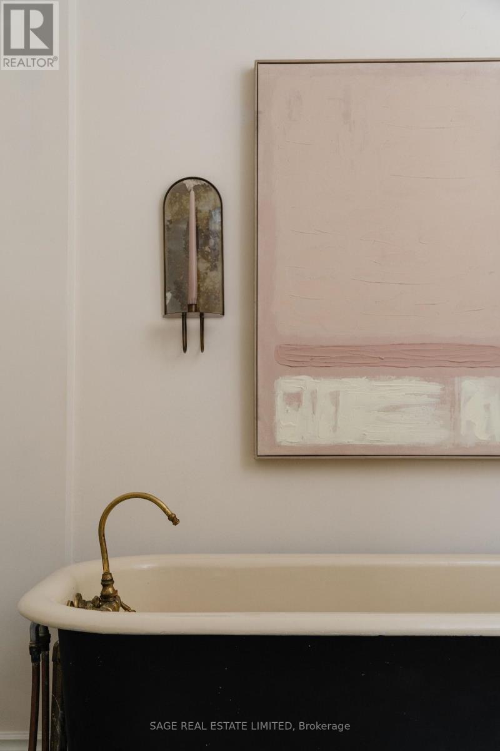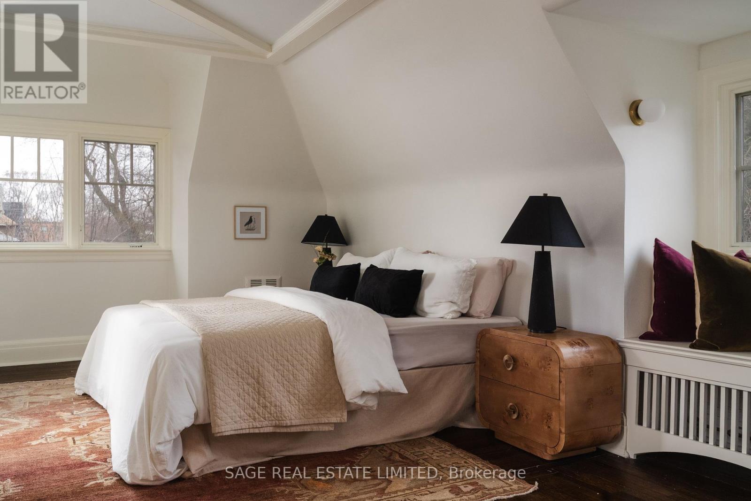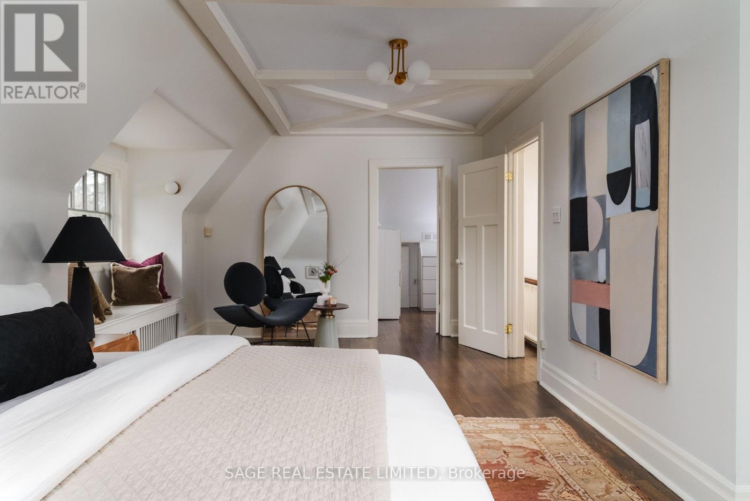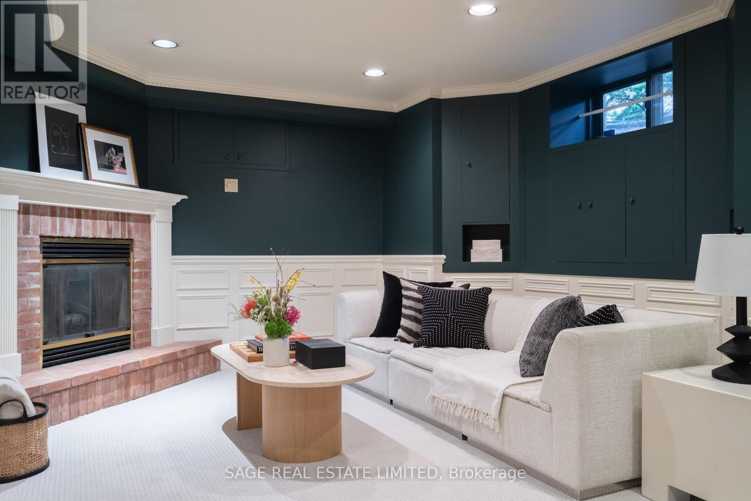57 Castle Frank Road Toronto, Ontario M4W 2Z5
$3,299,000
LIVE BRIGHTLY AT THE HEART OF TORONTO. Welcome to 57 Castle Frank Rd-a timeless 1914 Craftsman home perfectly positioned at the centre of everything that makes Toronto truly liveable. From here, every great neighbourhood is within 10 min: Leaside to the N, the Danforth to the E, Yonge & Bloor & the Annex to the W, & Cabbagetown & the Distillery District to the S. The DVP, subway, & bike paths are steps away, meaning your commute can be a walk or ride - not a drive. In our bustling city, this home offers: connection without compromise.Set among the mature trees of South Rosedale, the home feels worlds away from downtown bustle. With Craigleigh Gardens, Milkman's Lane, the Rosedale Ravine, & Evergreen Brickworks just minutes from your door, this is country living in the city - a place where morning walks begin under a green canopy.Inside, the home exudes warmth & calm. Light pours in through original leaded windows, filling each generously scaled room with a sense of ease & well-being that's rare in Toronto homes. There are no narrow corridors here - just airy spaces, elegant proportions, & authentic heritage character. The main fl offers graceful entertaining areas with rich wood detailing & a wood-burning fireplace. Upstairs, bedrm suites are true retreats - quiet, bright, & spacious enough for reading, lounging, & simply unwinding.The lower lvl extends the living space with sunk-in media rm & additional suite - perfect for guests, live-in helpers, or independent teen. Unlike so many houses tucked behind tall hedges, this home engages with the streetscape. Its deep veranda & welcoming presence create a sense of welcome & safety that only comes from neighbourhoods where people know one another. Castle Frank Rd is that kind of street.Commanding yet comfortable, elegant yet unpretentious - 57 Castle Frank Road is more than a house. It's a feeling. A sanctuary of light, nature, & connection in the heart of Toronto. (id:24801)
Property Details
| MLS® Number | C12398231 |
| Property Type | Single Family |
| Community Name | Rosedale-Moore Park |
| Amenities Near By | Public Transit, Schools, Park |
| Features | In-law Suite |
| Parking Space Total | 2 |
Building
| Bathroom Total | 4 |
| Bedrooms Above Ground | 4 |
| Bedrooms Below Ground | 1 |
| Bedrooms Total | 5 |
| Amenities | Fireplace(s) |
| Appliances | Dishwasher, Dryer, Oven, Hood Fan, Stove, Washer, Refrigerator |
| Basement Development | Finished |
| Basement Type | N/a (finished) |
| Construction Style Attachment | Detached |
| Cooling Type | Central Air Conditioning |
| Exterior Finish | Brick |
| Fireplace Present | Yes |
| Fireplace Total | 3 |
| Flooring Type | Hardwood, Carpeted |
| Foundation Type | Brick |
| Heating Fuel | Natural Gas |
| Heating Type | Radiant Heat |
| Stories Total | 3 |
| Size Interior | 2,000 - 2,500 Ft2 |
| Type | House |
| Utility Water | Municipal Water |
Parking
| Detached Garage | |
| Garage |
Land
| Acreage | No |
| Fence Type | Fenced Yard |
| Land Amenities | Public Transit, Schools, Park |
| Sewer | Sanitary Sewer |
| Size Depth | 90 Ft |
| Size Frontage | 34 Ft ,9 In |
| Size Irregular | 34.8 X 90 Ft |
| Size Total Text | 34.8 X 90 Ft |
Rooms
| Level | Type | Length | Width | Dimensions |
|---|---|---|---|---|
| Second Level | Bedroom 2 | 3.38 m | 6.86 m | 3.38 m x 6.86 m |
| Second Level | Bedroom 3 | 3.17 m | 3.72 m | 3.17 m x 3.72 m |
| Second Level | Bedroom 4 | 2.8 m | 4.21 m | 2.8 m x 4.21 m |
| Second Level | Sunroom | 2.86 m | 3.6 m | 2.86 m x 3.6 m |
| Third Level | Primary Bedroom | 6.89 m | 3.69 m | 6.89 m x 3.69 m |
| Basement | Bedroom 5 | 4.42 m | 4.57 m | 4.42 m x 4.57 m |
| Basement | Recreational, Games Room | 6.67 m | 3.9 m | 6.67 m x 3.9 m |
| Main Level | Living Room | 4.24 m | 6.86 m | 4.24 m x 6.86 m |
| Main Level | Dining Room | 4.91 m | 4.14 m | 4.91 m x 4.14 m |
| Main Level | Kitchen | 3.44 m | 2.78 m | 3.44 m x 2.78 m |
| Main Level | Eating Area | 2.19 m | 3.08 m | 2.19 m x 3.08 m |
| Main Level | Sunroom | 3.05 m | 3.69 m | 3.05 m x 3.69 m |
Contact Us
Contact us for more information
Alex Brott
Broker
www.instagram.com/brottco/?hl=en
2010 Yonge Street
Toronto, Ontario M4S 1Z9
(416) 483-8000
(416) 483-8001


