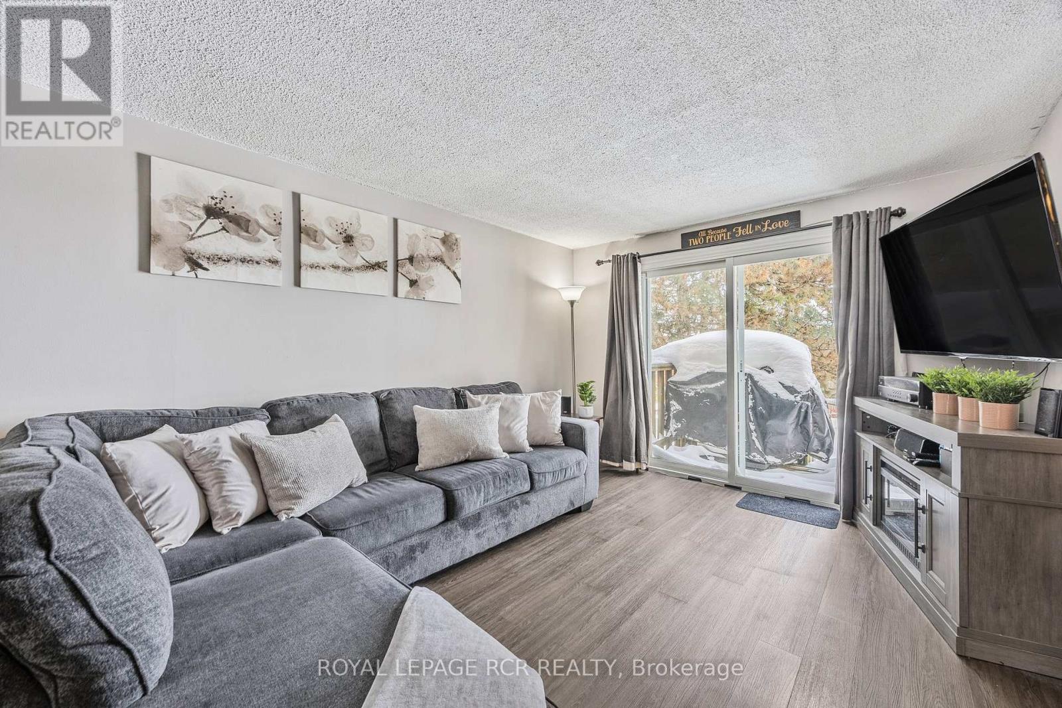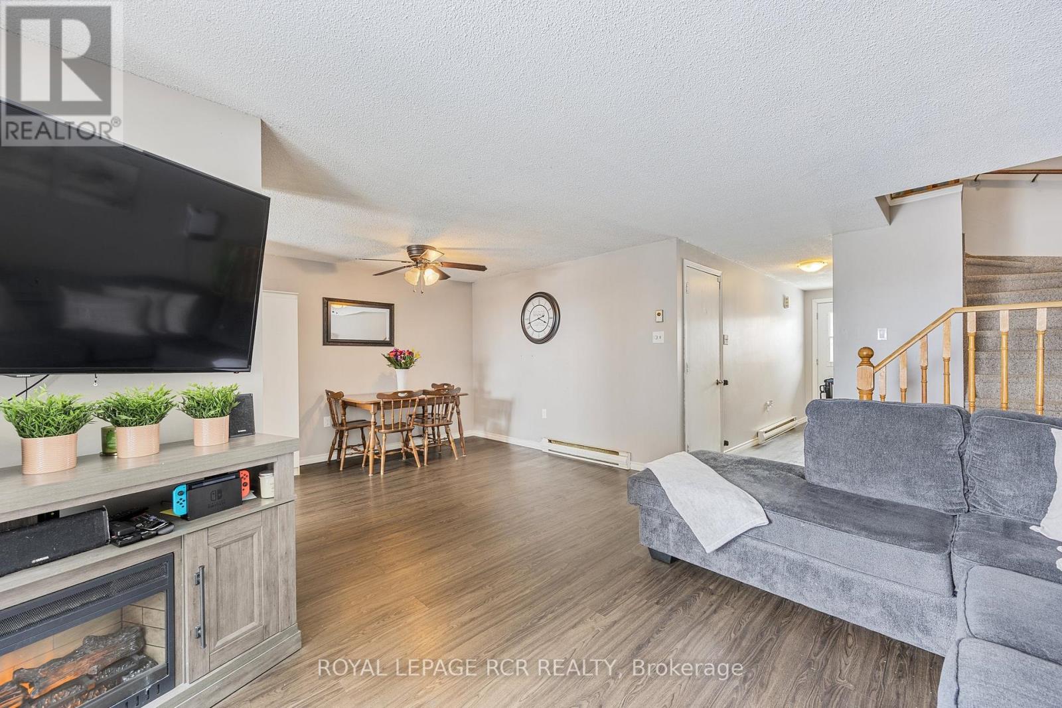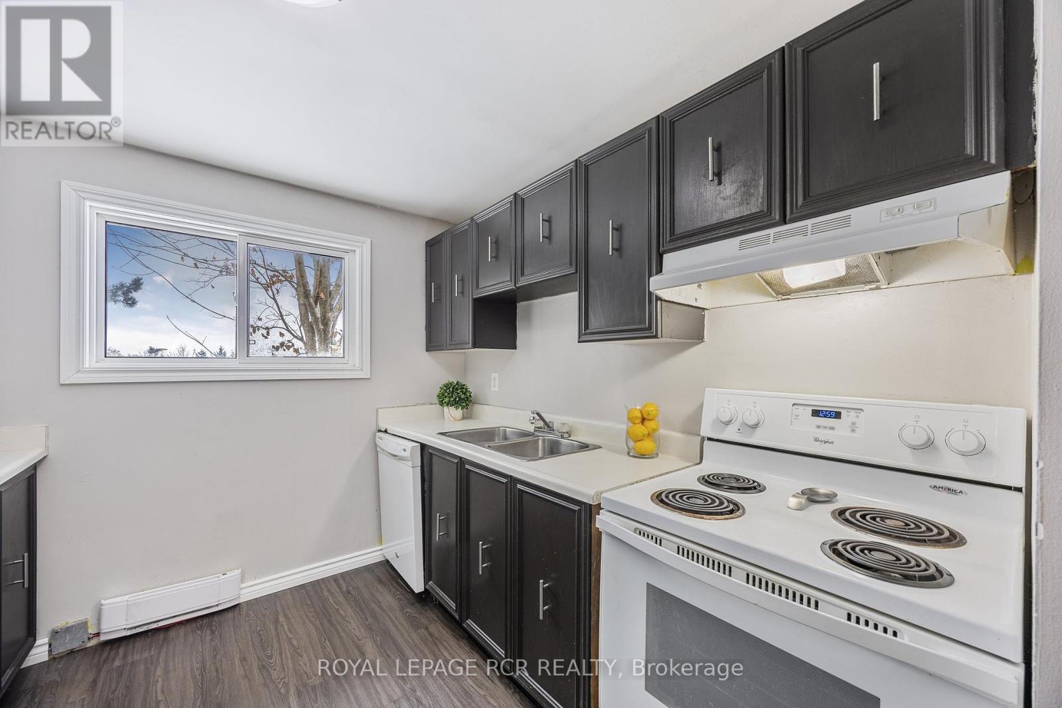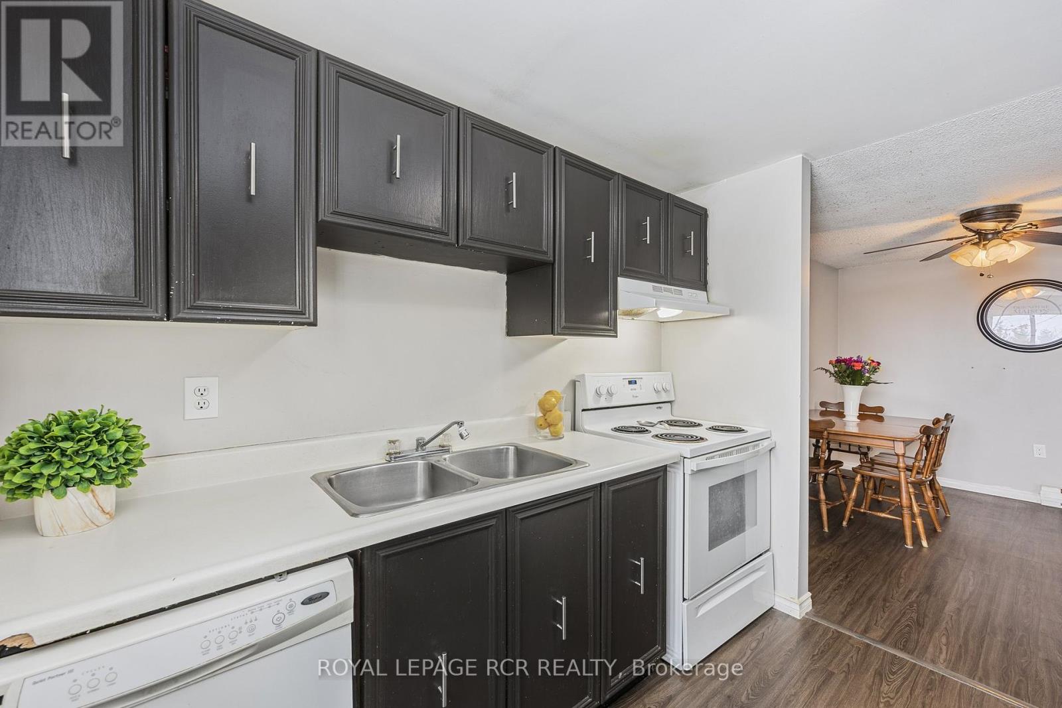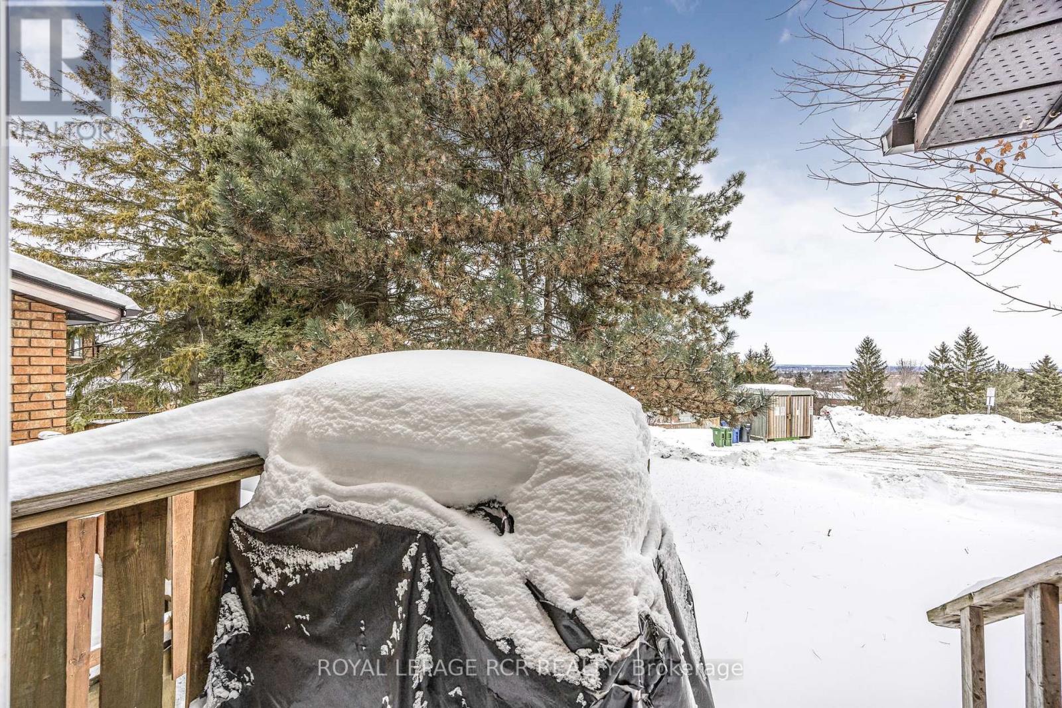57 - 34 Loggers Run Barrie, Ontario L4N 6W3
$474,900Maintenance, Common Area Maintenance, Insurance, Parking
$510.47 Monthly
Maintenance, Common Area Maintenance, Insurance, Parking
$510.47 MonthlyWelcome to the sought-after, family friendly Timberwalk community! This lovely townhome boasts 3 spacious bedrooms with plenty of closet space and large windows. The main floor features a convenient powder room, inside entry to garage, open concept layout and walk out to back deck. The partially finished basement would be perfect for a family room, additional bedroom or rec room. Timberwalk offers exceptional amenities including a pool, gym with showers/change rooms, sauna, and tennis/basketball court. With a single-car garage plus single car parking and proximity to transit, this home offers the perfect combination of affordability and convenience. **** EXTRAS **** Additional parking space approx $40/mo. Included in Fees: common areas, landscaping/lawn maintenance, ins, driveway paving, windows, doors, roof, front porch/deck. Amenities: pool, gym, sauna, workout rm, basketball court, change rm/showers (id:24801)
Open House
This property has open houses!
1:00 pm
Ends at:3:00 pm
Property Details
| MLS® Number | S11946930 |
| Property Type | Single Family |
| Community Name | Ardagh |
| Amenities Near By | Park, Schools |
| Community Features | Pet Restrictions, Community Centre, School Bus |
| Parking Space Total | 2 |
Building
| Bathroom Total | 2 |
| Bedrooms Above Ground | 3 |
| Bedrooms Total | 3 |
| Amenities | Exercise Centre |
| Appliances | Dishwasher, Dryer, Refrigerator, Stove, Washer |
| Basement Type | Partial |
| Cooling Type | Window Air Conditioner |
| Exterior Finish | Brick |
| Flooring Type | Vinyl, Carpeted |
| Half Bath Total | 1 |
| Heating Fuel | Electric |
| Heating Type | Baseboard Heaters |
| Stories Total | 2 |
| Size Interior | 1,200 - 1,399 Ft2 |
| Type | Row / Townhouse |
Parking
| Garage |
Land
| Acreage | No |
| Land Amenities | Park, Schools |
Rooms
| Level | Type | Length | Width | Dimensions |
|---|---|---|---|---|
| Second Level | Primary Bedroom | 4.6 m | 2.83 m | 4.6 m x 2.83 m |
| Second Level | Bedroom 2 | 3.03 m | 2.8 m | 3.03 m x 2.8 m |
| Second Level | Bedroom 3 | 3.04 m | 4.66 m | 3.04 m x 4.66 m |
| Second Level | Bathroom | 2.8 m | 1.25 m | 2.8 m x 1.25 m |
| Main Level | Kitchen | 2.77 m | 2.68 m | 2.77 m x 2.68 m |
| Main Level | Living Room | 3.26 m | 4.57 m | 3.26 m x 4.57 m |
| Main Level | Dining Room | 3.3 m | 2.74 m | 3.3 m x 2.74 m |
| Main Level | Bathroom | 1.55 m | 1.25 m | 1.55 m x 1.25 m |
https://www.realtor.ca/real-estate/27857638/57-34-loggers-run-barrie-ardagh-ardagh
Contact Us
Contact us for more information
Mandy Dedora
Salesperson
www.mandyandkristin.com/
7 Victoria St. West, Po Box 759
Alliston, Ontario L9R 1V9
(705) 435-3000
(705) 435-3001
www.royallepagercr.com/







