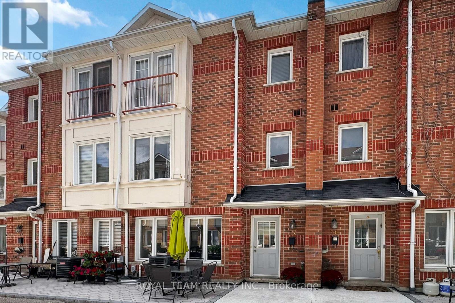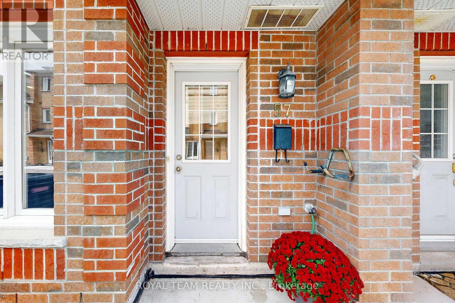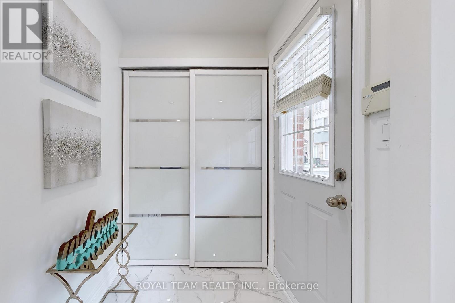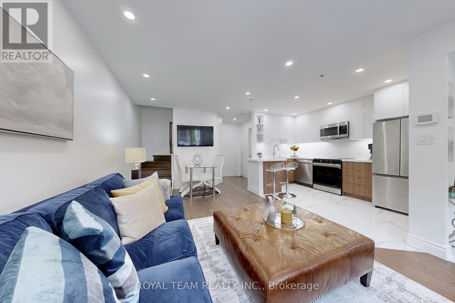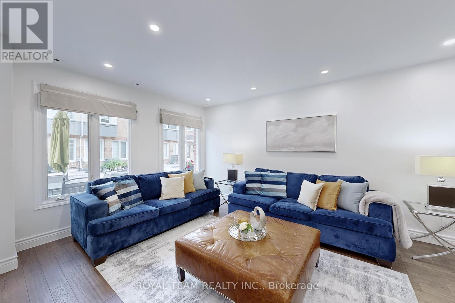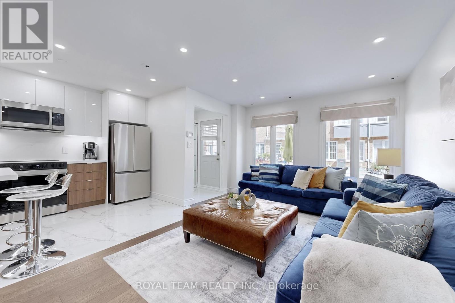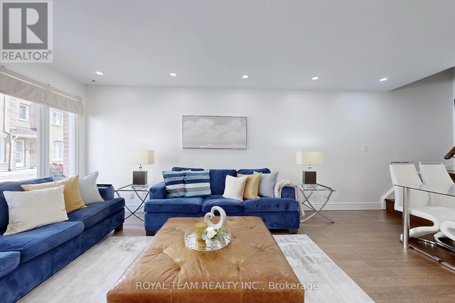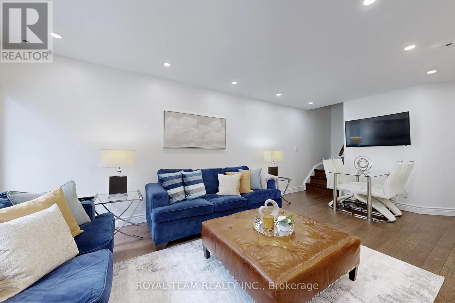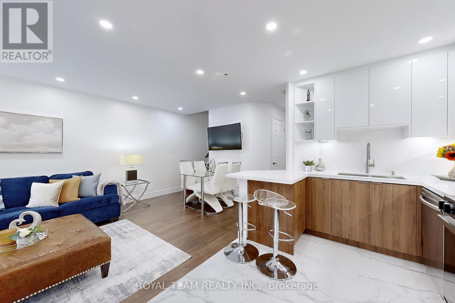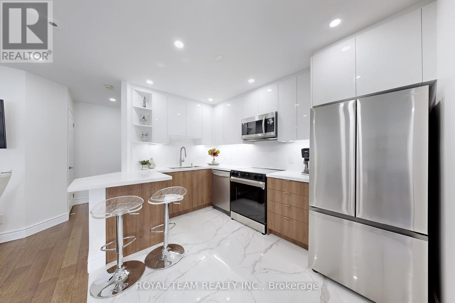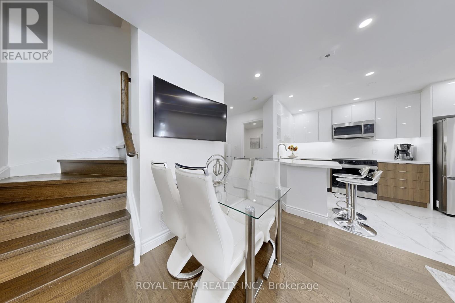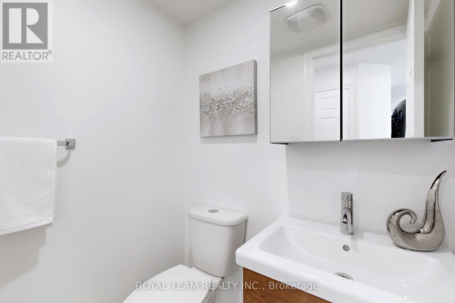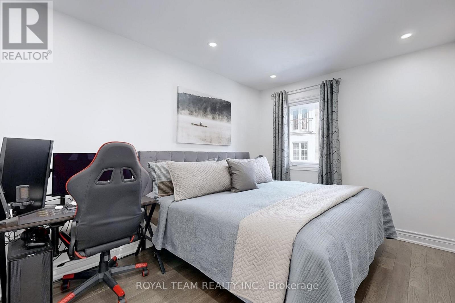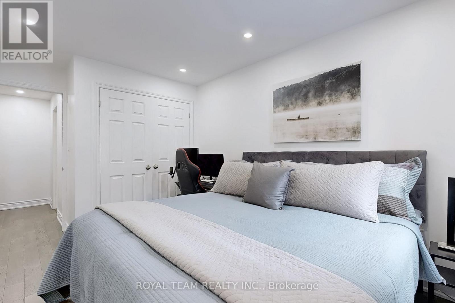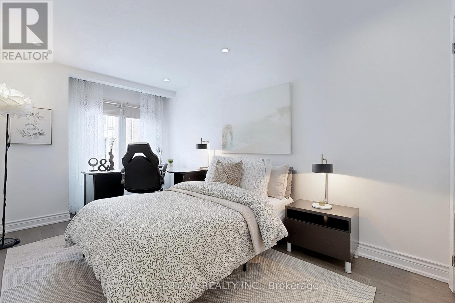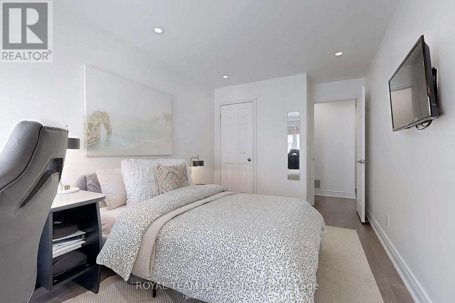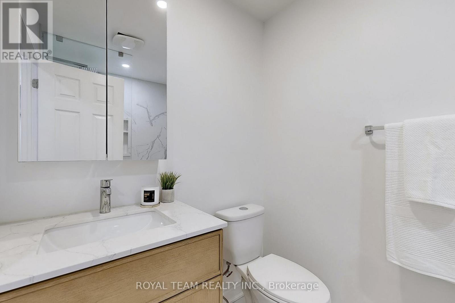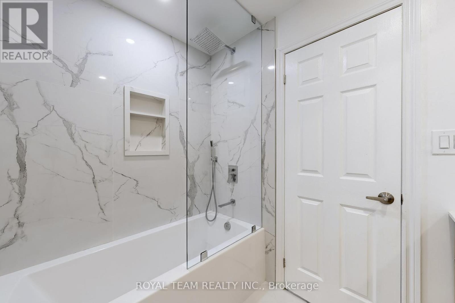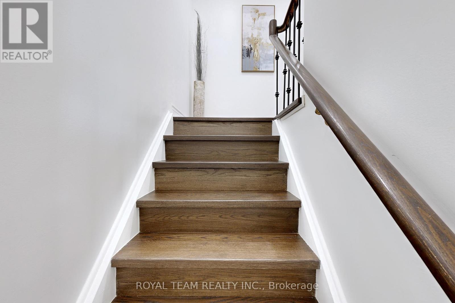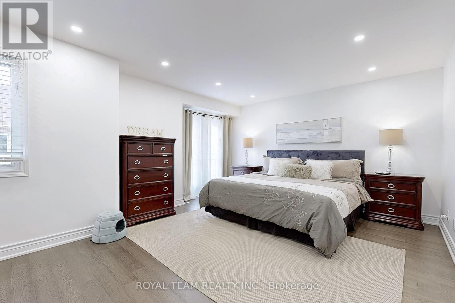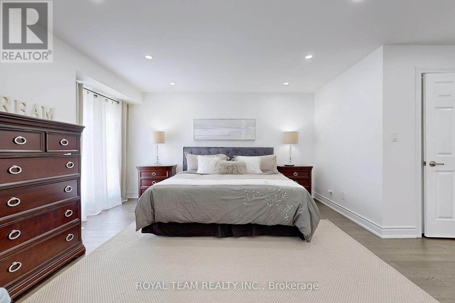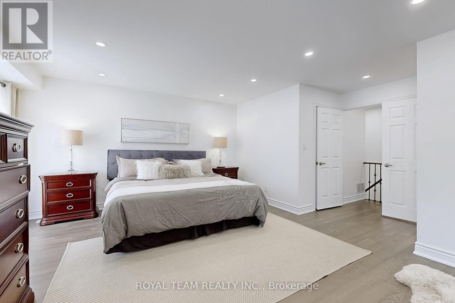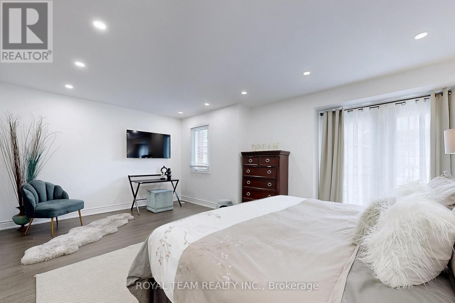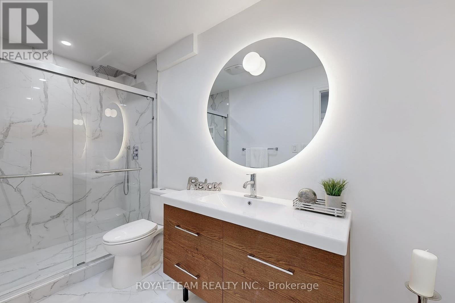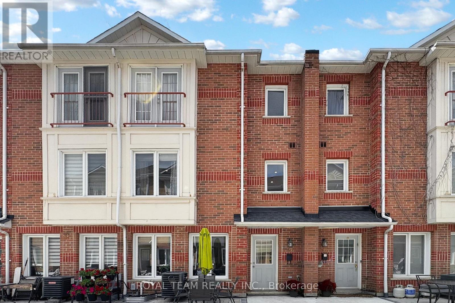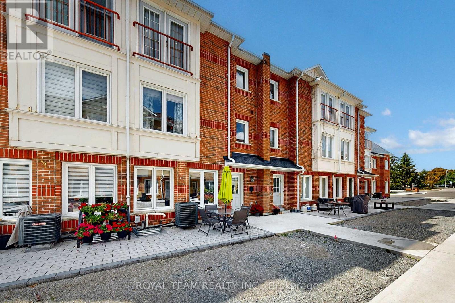57 - 151 Townsgate Drive Vaughan, Ontario L4J 8J7
$838,000Maintenance, Common Area Maintenance, Insurance, Parking
$507.61 Monthly
Maintenance, Common Area Maintenance, Insurance, Parking
$507.61 MonthlyWelcome to this Stunning 3-Storey Townhouse in Prime Central Thornhill! This Home offers the perfect blend of modern Luxury and Convenience. Recently Renovated from Top to Bottom, it features an Open-concept Living and Dining area with a Brand-new Gourmet Kitchen complete with Quartz countertops, Matching backsplash, and Stainless Steel appliances. The Main Floor also Boasts 9-foot smooth ceilings, Pot lights, Hardwood floors, and plenty of Natural Sunlight throughout. On the Second floor, you'll find Two generously sized Bedrooms and a 4-piece Bathroom. The Third floor is dedicated to a Spacious Primary Retreat with a Juliette balcony, 3-piece ensuite, and a Large Walk-in closet. The Finished basement provides Laundry Area, Additional Storage Space and Direct access to the Underground garage. Located in a Quiet, Family-friendly Neighborhood, this Townhouse is just Steps away from the TTC on Steels Ave To Finch Subway Station , Shopping, Restaurants, and Much, much more!!! (id:24801)
Property Details
| MLS® Number | N12406607 |
| Property Type | Single Family |
| Community Name | Crestwood-Springfarm-Yorkhill |
| Community Features | Pet Restrictions |
| Equipment Type | Water Heater |
| Features | Balcony, Carpet Free |
| Parking Space Total | 1 |
| Rental Equipment Type | Water Heater |
Building
| Bathroom Total | 3 |
| Bedrooms Above Ground | 3 |
| Bedrooms Total | 3 |
| Amenities | Separate Electricity Meters |
| Appliances | Water Heater, Water Meter, Dishwasher, Dryer, Microwave, Range, Stove, Washer, Window Coverings, Refrigerator |
| Basement Development | Finished |
| Basement Features | Walk Out |
| Basement Type | N/a (finished) |
| Cooling Type | Central Air Conditioning |
| Exterior Finish | Brick |
| Flooring Type | Hardwood, Tile |
| Half Bath Total | 1 |
| Heating Fuel | Natural Gas |
| Heating Type | Forced Air |
| Stories Total | 3 |
| Size Interior | 1,400 - 1,599 Ft2 |
| Type | Row / Townhouse |
Parking
| Underground | |
| Garage |
Land
| Acreage | No |
Rooms
| Level | Type | Length | Width | Dimensions |
|---|---|---|---|---|
| Second Level | Bedroom 2 | 4.15 m | 2.8 m | 4.15 m x 2.8 m |
| Second Level | Bedroom 3 | 4.8 m | 2.8 m | 4.8 m x 2.8 m |
| Third Level | Primary Bedroom | 6.8 m | 5.6 m | 6.8 m x 5.6 m |
| Ground Level | Living Room | 6.3 m | 3.05 m | 6.3 m x 3.05 m |
| Ground Level | Dining Room | 6.3 m | 3.05 m | 6.3 m x 3.05 m |
| Ground Level | Kitchen | 3.6 m | 2.45 m | 3.6 m x 2.45 m |
Contact Us
Contact us for more information
Svetlana Ramonov
Salesperson
9555 Yonge St Unit 406
Richmond Hill, Ontario L4C 9M5
(905) 508-8787
(905) 883-7616
www.royalteamrealty.ca/


