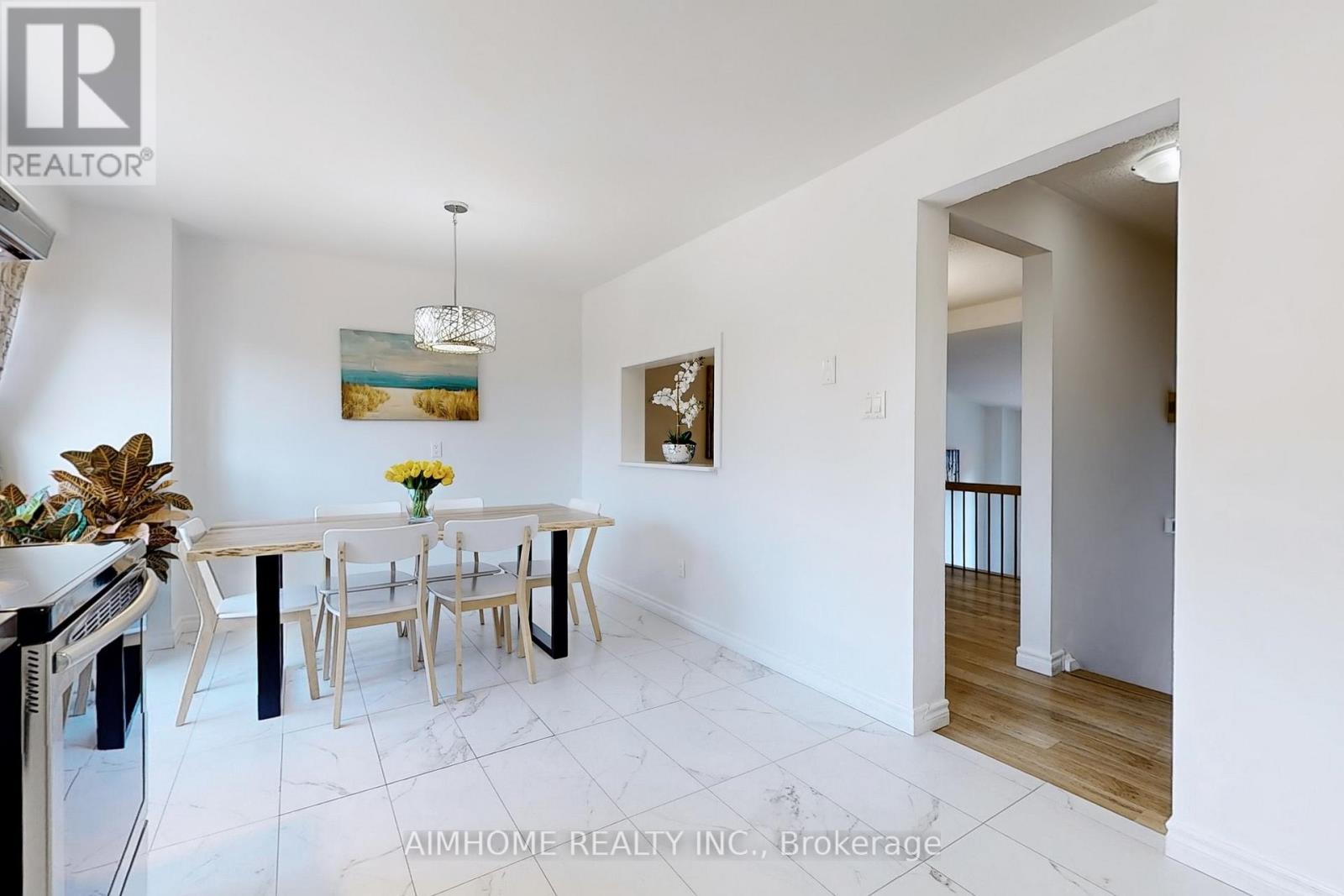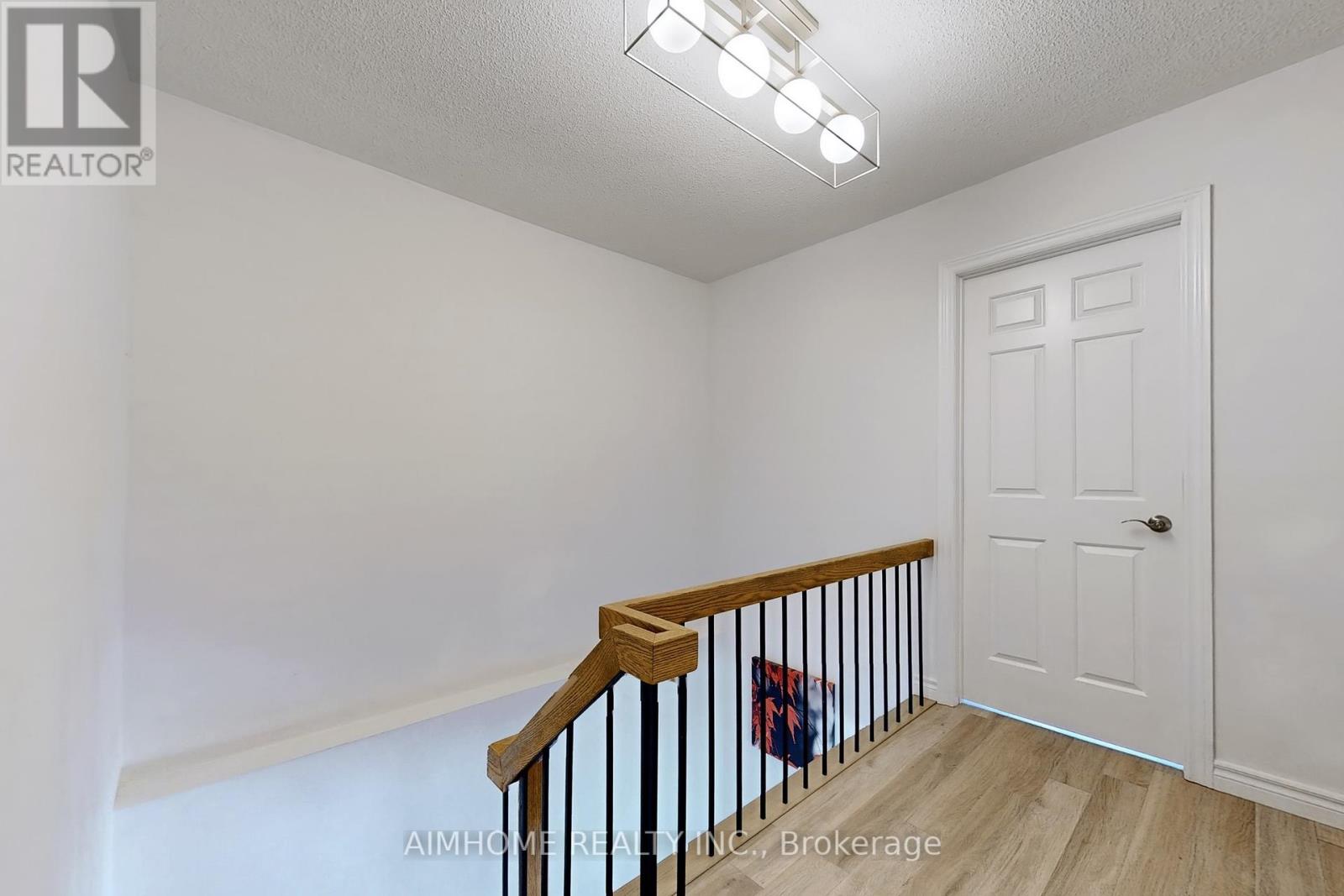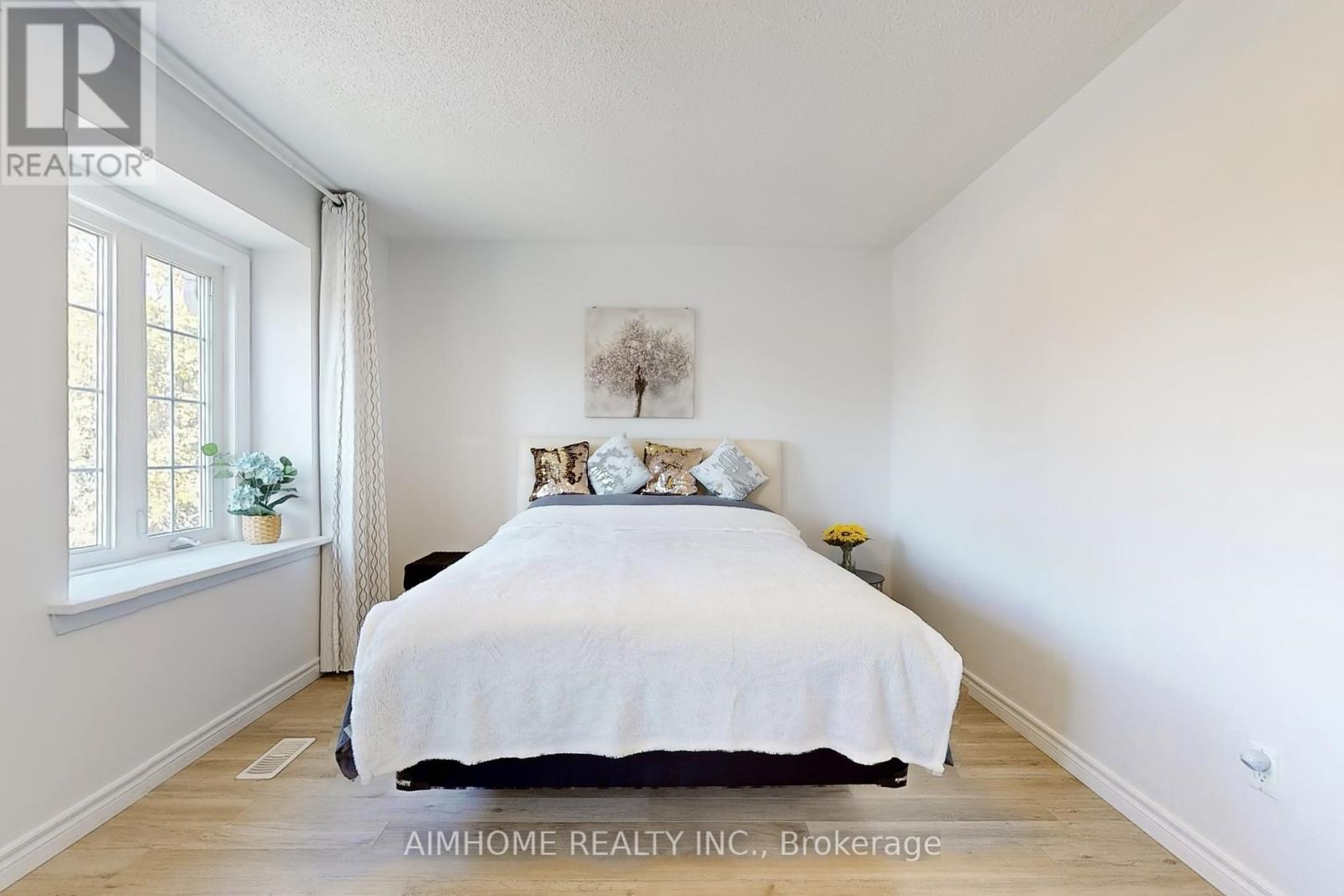566 Sandhurst Circle Toronto, Ontario M1S 4J6
$739,000Maintenance, Common Area Maintenance, Insurance, Parking, Water
$561.25 Monthly
Maintenance, Common Area Maintenance, Insurance, Parking, Water
$561.25 Monthly* Bright & Spacious Renovated 3 Bedrooms End Unit Townhouse In Prime High Demand Agincourt Location!! *Perfect For The Growing Family. Move-In Ready!* High Cathedral Ceiling In Living Room With Large Windows Providing Lots Of Natural Sun Light ,Create A Spacious And Well-Lit Ambience, The Walkout To The Garden Backyard Offers A Perfect Retreat ** Formal Dining Area Over Looking Living Room. Modern Kitchen With Custom Backsplash & Eat-In Kitchen. Large Bedrooms Incl. Big Closets. Fully Fenced Backyard Awning For Great Summer Outdoor! Spacious Driveway! Professional Finished Basement. Enjoy Peace Of Mind Knowing That The Property Is Well-Maintained And Equipped With Modern Features. Minutes To TTC, Woodside Sq Mall, Go Train Station, Library, Medical Centre , Restaurants, Parks ,Schools, Grocery Stores. **** EXTRAS **** Existing S/S Fridge, S/S Stove, S/S Rangehood, S/S Dishwasher, Washer and Dryer. Furnace (2018), A/C (2019), All Existing Window Coverings, All Electric Light Fixtures. (id:24801)
Open House
This property has open houses!
2:00 pm
Ends at:4:00 pm
Property Details
| MLS® Number | E11917042 |
| Property Type | Single Family |
| Community Name | Agincourt North |
| CommunityFeatures | Pet Restrictions |
| ParkingSpaceTotal | 2 |
Building
| BathroomTotal | 2 |
| BedroomsAboveGround | 3 |
| BedroomsTotal | 3 |
| BasementDevelopment | Finished |
| BasementType | N/a (finished) |
| CoolingType | Central Air Conditioning |
| ExteriorFinish | Brick |
| FireplacePresent | Yes |
| FlooringType | Laminate, Tile |
| HalfBathTotal | 1 |
| HeatingFuel | Natural Gas |
| HeatingType | Forced Air |
| StoriesTotal | 2 |
| SizeInterior | 1199.9898 - 1398.9887 Sqft |
| Type | Row / Townhouse |
Parking
| Garage |
Land
| Acreage | No |
Rooms
| Level | Type | Length | Width | Dimensions |
|---|---|---|---|---|
| Second Level | Primary Bedroom | 4.96 m | 3.16 m | 4.96 m x 3.16 m |
| Second Level | Bedroom 2 | 4.15 m | 2.69 m | 4.15 m x 2.69 m |
| Second Level | Bedroom 3 | 2.88 m | 2.85 m | 2.88 m x 2.85 m |
| Lower Level | Recreational, Games Room | 5.42 m | 3.34 m | 5.42 m x 3.34 m |
| Main Level | Living Room | 5.5 m | 3.38 m | 5.5 m x 3.38 m |
| Upper Level | Dining Room | 3.03 m | 2.93 m | 3.03 m x 2.93 m |
| Upper Level | Kitchen | 5.56 m | 3.5 m | 5.56 m x 3.5 m |
| Upper Level | Eating Area | 5.56 m | 3.5 m | 5.56 m x 3.5 m |
Interested?
Contact us for more information
Awina He
Salesperson
2175 Sheppard Ave E. Suite 106
Toronto, Ontario M2J 1W8











































