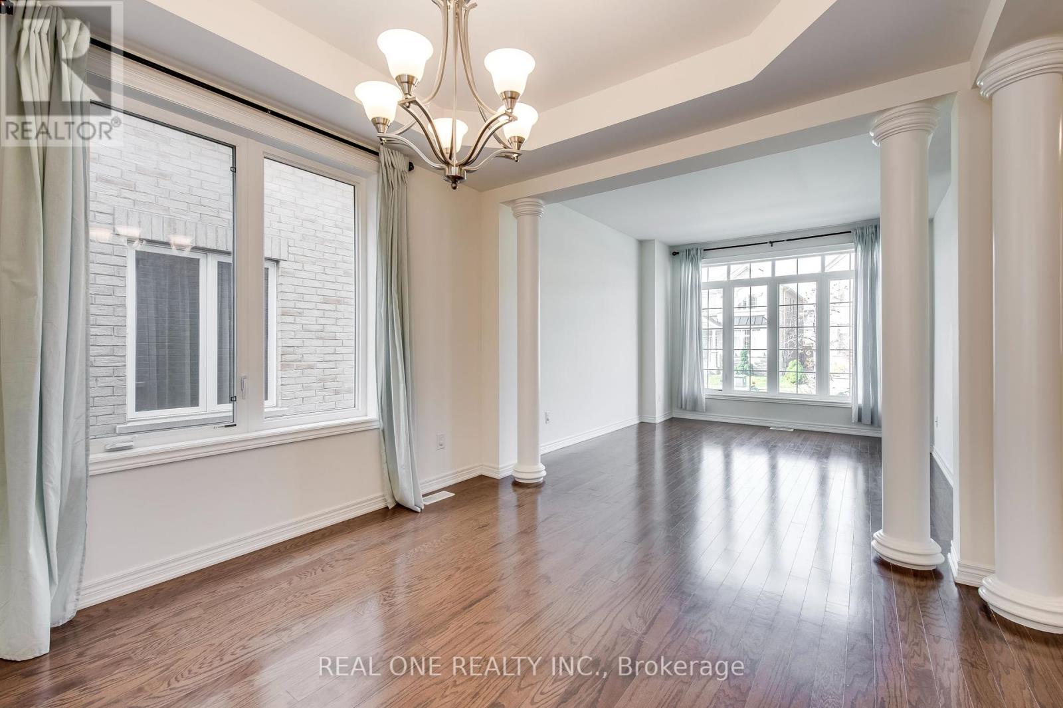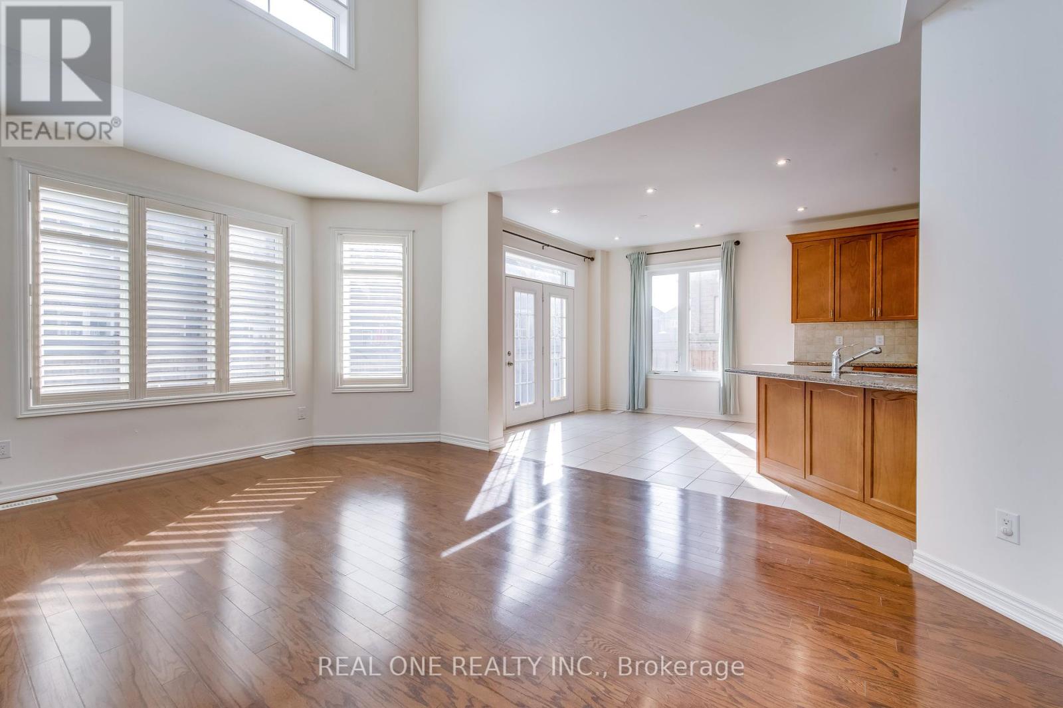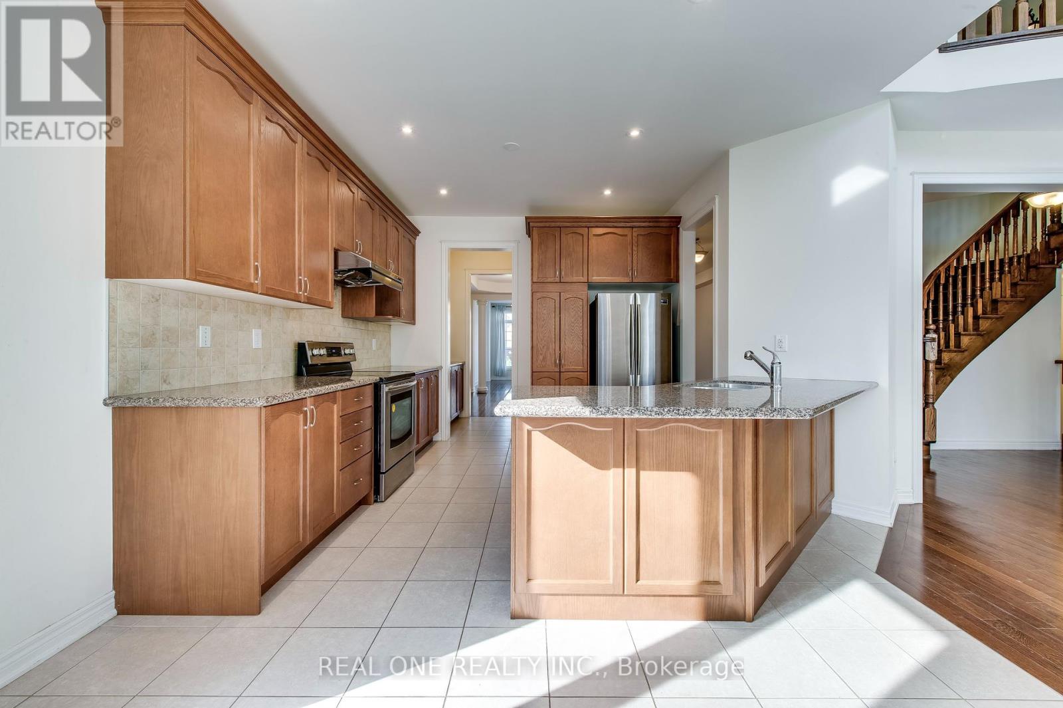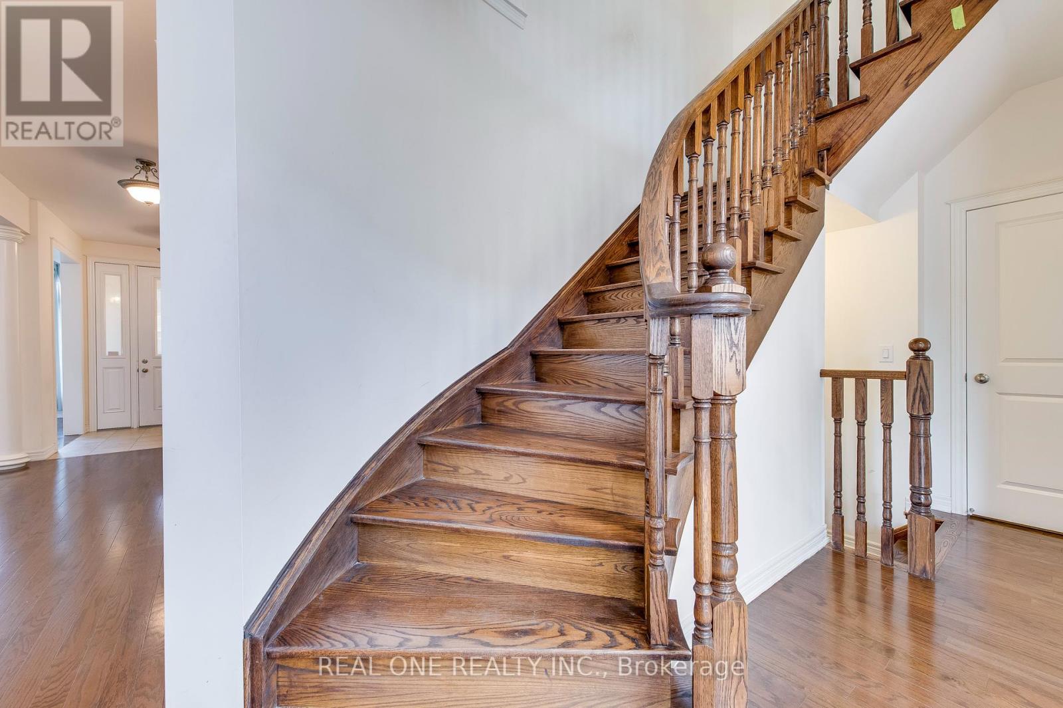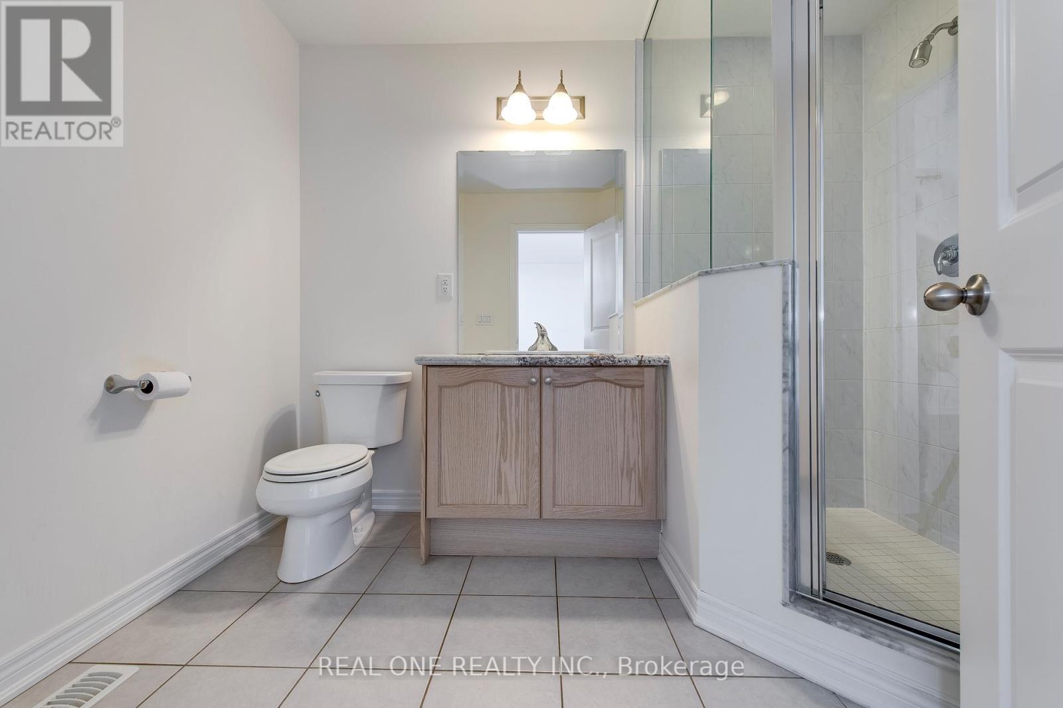566 North Park Boulevard Oakville, Ontario L6M 0N7
4 Bedroom
4 Bathroom
3,000 - 3,500 ft2
Fireplace
Central Air Conditioning, Ventilation System
Forced Air
$4,999 Monthly
Stunning Detached House In An Amazing Location! 9Ft High Ceiling, Breakfast Area Walk Out To Backyard. Hard Wood Floor Throughout, Modern Kitchen Cabinetry & S/S Applications. Beautiful Master With Ensuite And W/I Closet, 3 More Spacious Bedrooms With 3 More Bathrooms. Step To Parks, Excellent Schools, Mins To Shopping, Supermarket, Restaurants, Community Center, New Hospital And Highways. (id:24801)
Property Details
| MLS® Number | W11903546 |
| Property Type | Single Family |
| Community Name | Rural Oakville |
| Amenities Near By | Hospital, Park, Public Transit, Schools |
| Community Features | School Bus |
| Parking Space Total | 4 |
Building
| Bathroom Total | 4 |
| Bedrooms Above Ground | 4 |
| Bedrooms Total | 4 |
| Basement Development | Unfinished |
| Basement Type | N/a (unfinished) |
| Construction Style Attachment | Detached |
| Cooling Type | Central Air Conditioning, Ventilation System |
| Exterior Finish | Brick |
| Fireplace Present | Yes |
| Flooring Type | Hardwood, Ceramic |
| Foundation Type | Block, Concrete |
| Half Bath Total | 1 |
| Heating Fuel | Natural Gas |
| Heating Type | Forced Air |
| Stories Total | 2 |
| Size Interior | 3,000 - 3,500 Ft2 |
| Type | House |
| Utility Water | Municipal Water |
Parking
| Attached Garage | |
| Garage |
Land
| Acreage | No |
| Land Amenities | Hospital, Park, Public Transit, Schools |
| Sewer | Sanitary Sewer |
| Size Depth | 90 Ft ,2 In |
| Size Frontage | 45 Ft |
| Size Irregular | 45 X 90.2 Ft |
| Size Total Text | 45 X 90.2 Ft |
Rooms
| Level | Type | Length | Width | Dimensions |
|---|---|---|---|---|
| Second Level | Bedroom 4 | 3.63 m | 3.18 m | 3.63 m x 3.18 m |
| Second Level | Primary Bedroom | 5.14 m | 3.71 m | 5.14 m x 3.71 m |
| Second Level | Bedroom 2 | 4.28 m | 3.33 m | 4.28 m x 3.33 m |
| Second Level | Bedroom 3 | 4.96 m | 3.65 m | 4.96 m x 3.65 m |
| Main Level | Living Room | 4.1 m | 3.3 m | 4.1 m x 3.3 m |
| Main Level | Dining Room | 3.8 m | 3.3 m | 3.8 m x 3.3 m |
| Main Level | Family Room | 549 m | 4.75 m | 549 m x 4.75 m |
| Main Level | Office | 3.9 m | 2.75 m | 3.9 m x 2.75 m |
| Main Level | Kitchen | 3.36 m | 3.36 m | 3.36 m x 3.36 m |
| Main Level | Eating Area | 3.46 m | 3.05 m | 3.46 m x 3.05 m |
https://www.realtor.ca/real-estate/27759461/566-north-park-boulevard-oakville-rural-oakville
Contact Us
Contact us for more information
Guodong Chen
Salesperson
www.dreamhomegta.com/
www.facebook.com/FindDreamHomeGTA
Real One Realty Inc.
1660 North Service Rd E #103
Oakville, Ontario L6H 7G3
1660 North Service Rd E #103
Oakville, Ontario L6H 7G3
(905) 281-2888
(905) 281-2880







