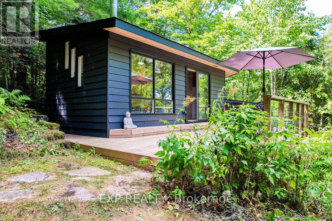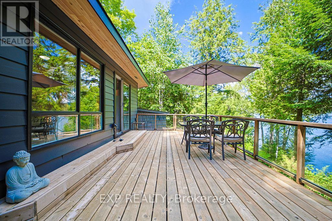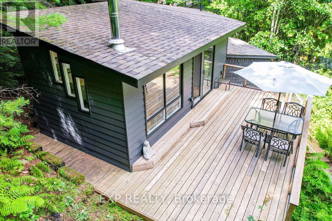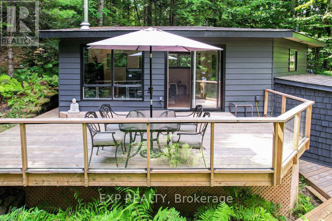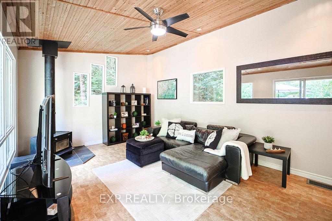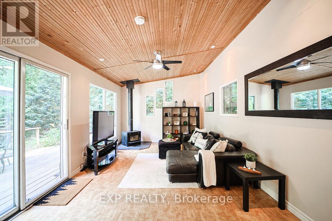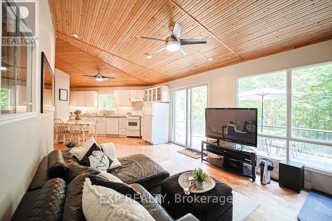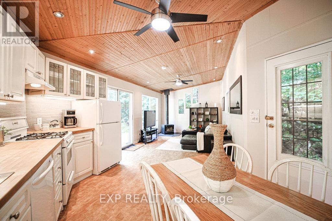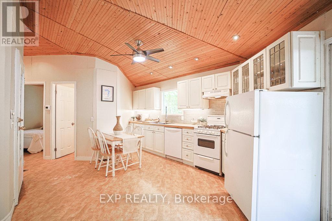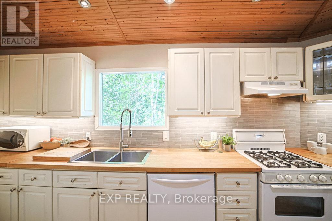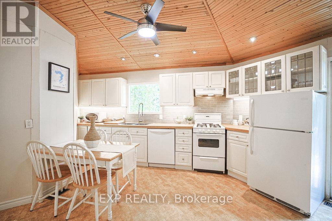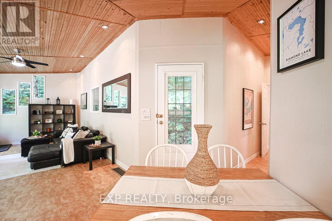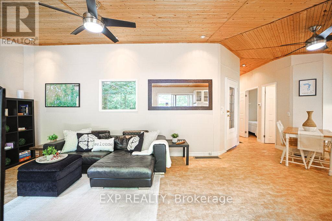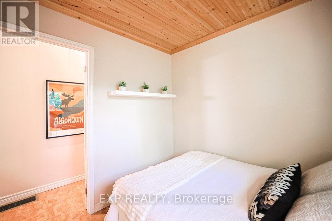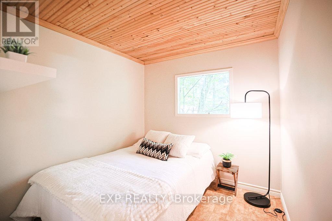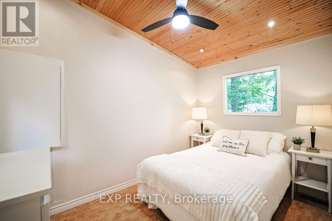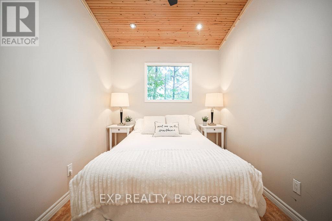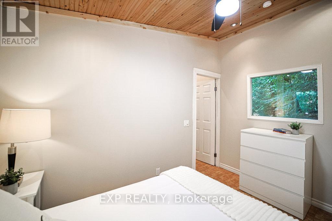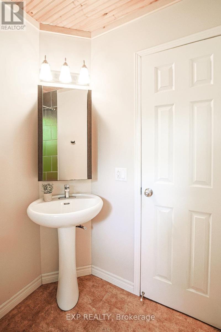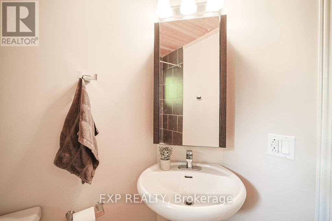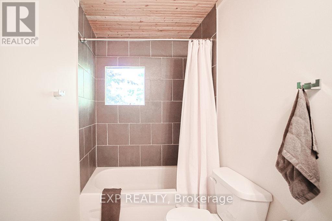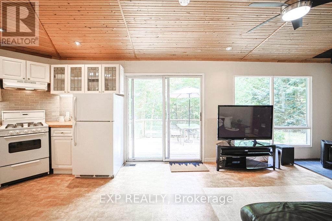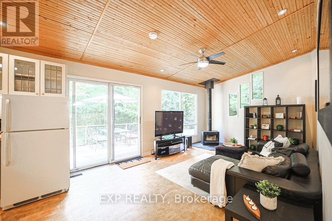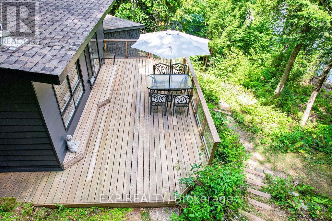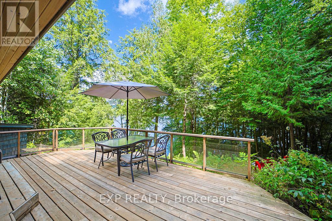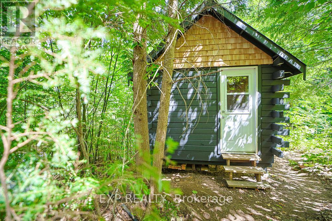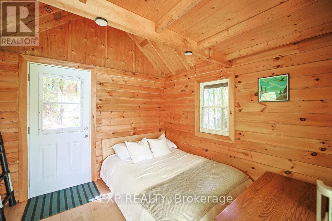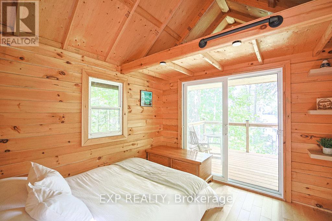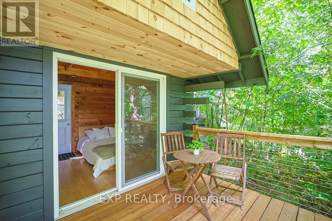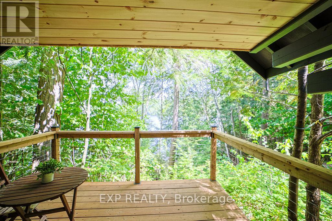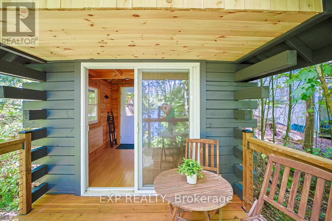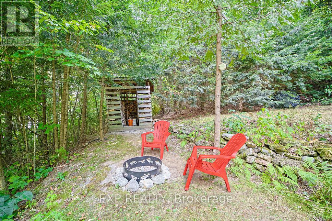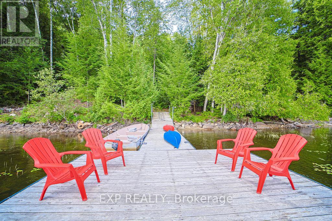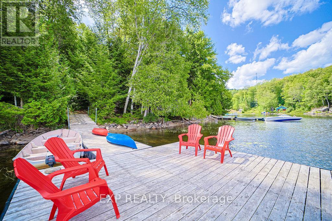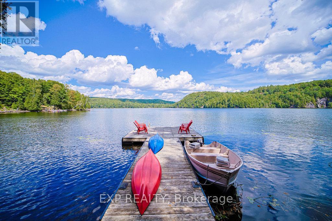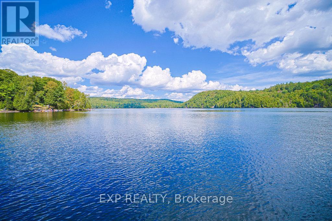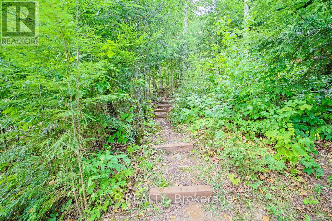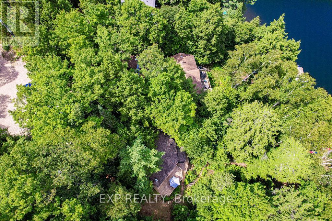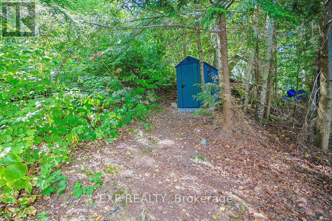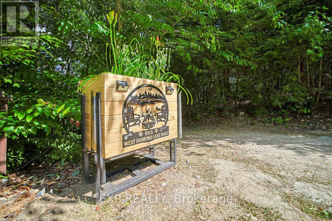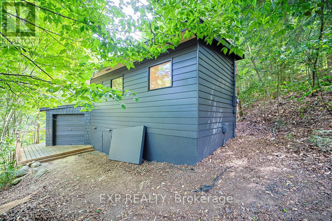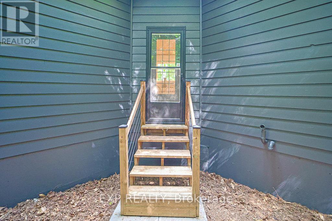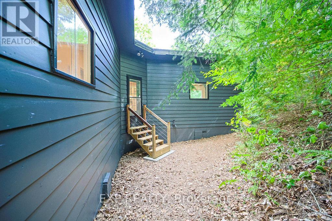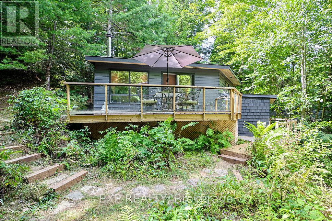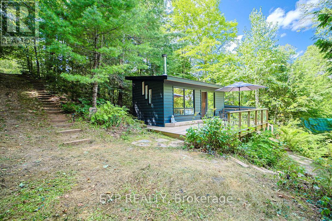565 West Diamond Lake Road Hastings Highlands, Ontario K0L 2A0
3 Bedroom
1 Bathroom
0 - 699 ft2
Bungalow
Fireplace
Forced Air
Waterfront
$699,000
What a Gem Cottage Home on Diamond Lake, thousands spent on recent improvements. Enjoy Open concept living, ample storage, spacious 3 bedrooms sleeping and 4 pc bathroom. Bunkie has a loft and walkout to private deck (2.35x2.9m). A private lot with a great view of Diamond Lake, with excellent swimming. Quiet lake surrounded by Crown land and Canadian shield rock. New Furnace June 2025, 100 Amp Breaker Pane Large Attached Storage Shed (4.3x2.5m) Main Deck (24'x11.5') (id:24801)
Property Details
| MLS® Number | X12457368 |
| Property Type | Single Family |
| Community Name | Herschel Ward |
| Easement | Right Of Way, Unknown |
| Equipment Type | Propane Tank |
| Features | Wooded Area, Carpet Free, Guest Suite |
| Parking Space Total | 3 |
| Rental Equipment Type | Propane Tank |
| Structure | Shed, Dock |
| View Type | Direct Water View |
| Water Front Type | Waterfront |
Building
| Bathroom Total | 1 |
| Bedrooms Above Ground | 3 |
| Bedrooms Total | 3 |
| Amenities | Fireplace(s) |
| Appliances | Microwave, Stove, Refrigerator |
| Architectural Style | Bungalow |
| Basement Type | Crawl Space |
| Construction Style Attachment | Detached |
| Exterior Finish | Wood |
| Fireplace Present | Yes |
| Fireplace Total | 1 |
| Fireplace Type | Woodstove |
| Flooring Type | Linoleum |
| Foundation Type | Wood/piers, Block |
| Heating Fuel | Propane |
| Heating Type | Forced Air |
| Stories Total | 1 |
| Size Interior | 0 - 699 Ft2 |
| Type | House |
Parking
| No Garage |
Land
| Access Type | Public Road, Year-round Access, Public Docking |
| Acreage | No |
| Sewer | Septic System |
| Size Depth | 306 Ft ,4 In |
| Size Frontage | 104 Ft |
| Size Irregular | 104 X 306.4 Ft |
| Size Total Text | 104 X 306.4 Ft |
Rooms
| Level | Type | Length | Width | Dimensions |
|---|---|---|---|---|
| Main Level | Living Room | 5 m | 3.45 m | 5 m x 3.45 m |
| Main Level | Kitchen | 4.75 m | 3.46 m | 4.75 m x 3.46 m |
| Main Level | Bedroom | 3.45 m | 2.32 m | 3.45 m x 2.32 m |
| Main Level | Bedroom 2 | 2.44 m | 2.4 m | 2.44 m x 2.4 m |
| Main Level | Bathroom | 2.4 m | 1.5 m | 2.4 m x 1.5 m |
| Main Level | Bedroom 3 | 2.87 m | 2.86 m | 2.87 m x 2.86 m |
Utilities
| Electricity | Installed |
| Electricity Connected | Connected |
| Telephone | Nearby |
Contact Us
Contact us for more information
Natalie Dianna Baker
Salesperson
(866) 530-7737
www.nataliebaker.ca/
www.facebook.com/nataliebakerrealestate
twitter.com/NDBRealtor
ca.linkedin.com/pub/natalie-baker/42/6b8/2b6
Exp Realty
4711 Yonge St 10th Flr, 106430
Toronto, Ontario M2N 6K8
4711 Yonge St 10th Flr, 106430
Toronto, Ontario M2N 6K8
(866) 530-7737


