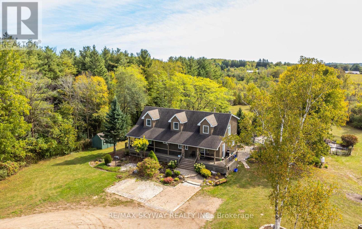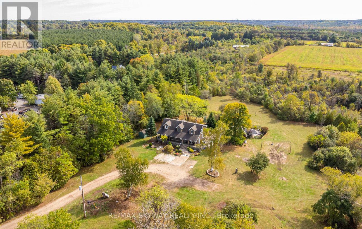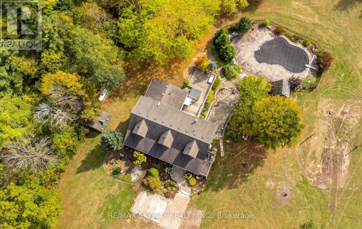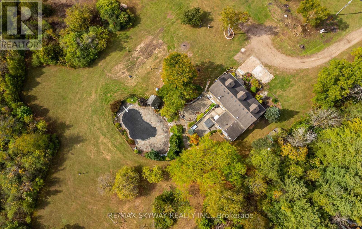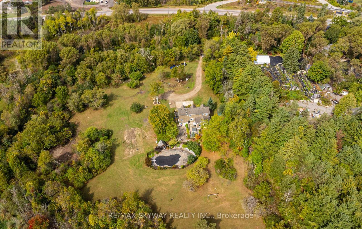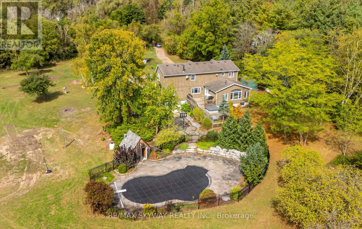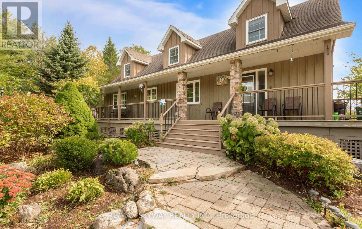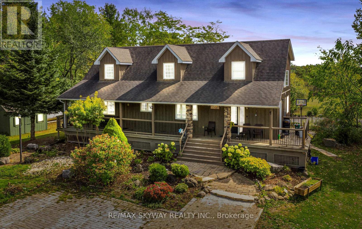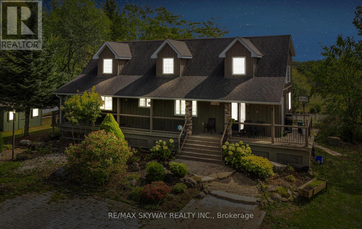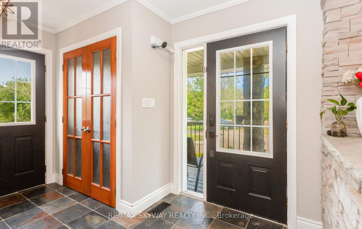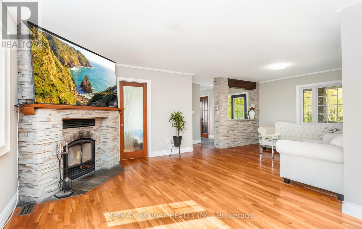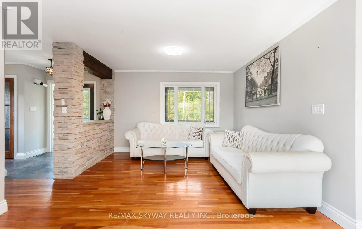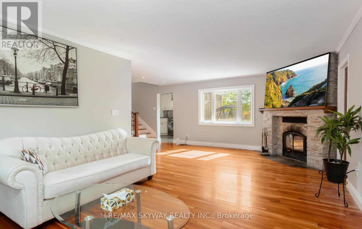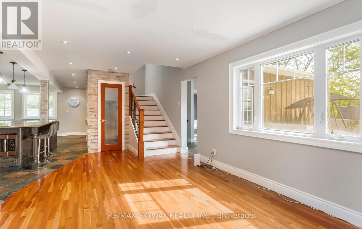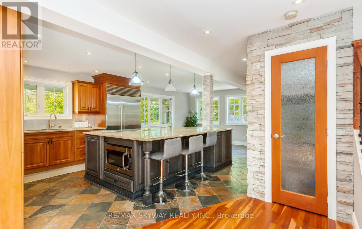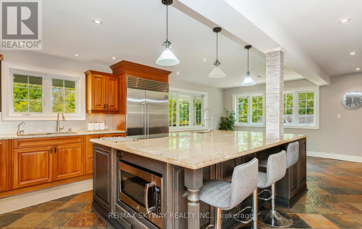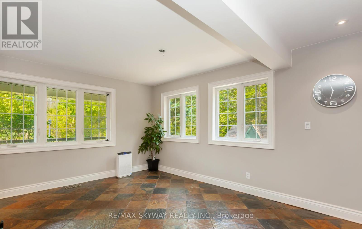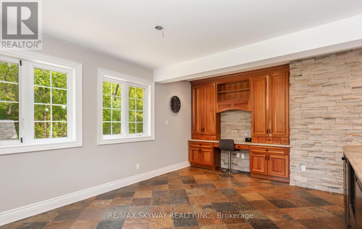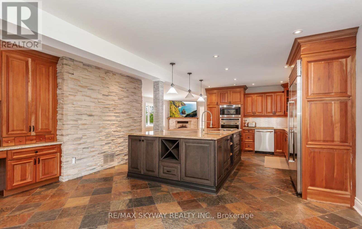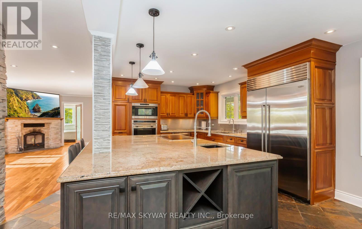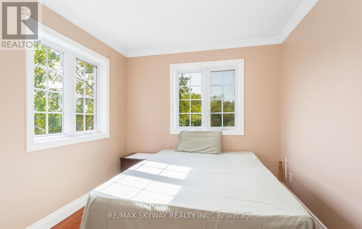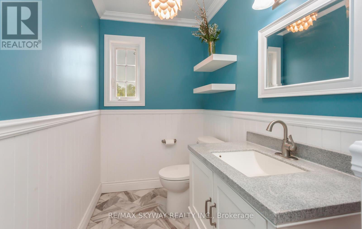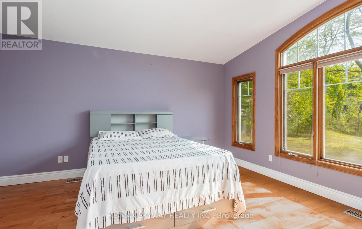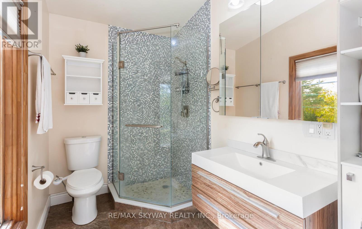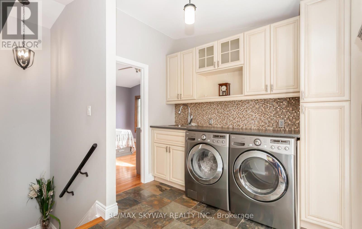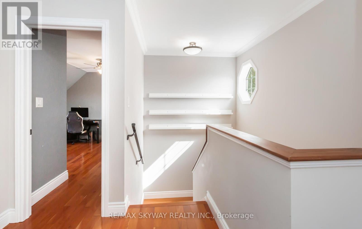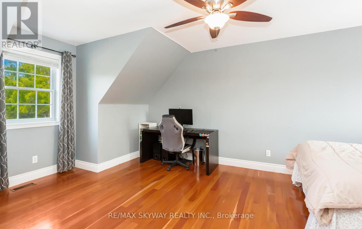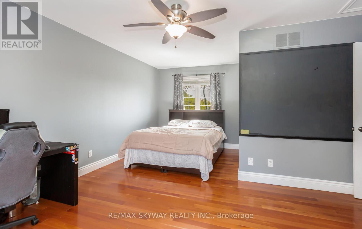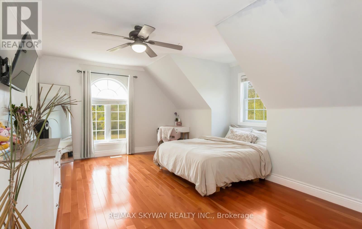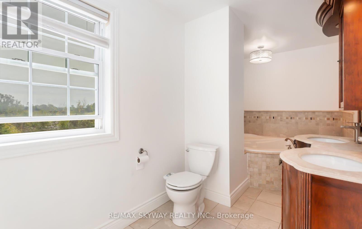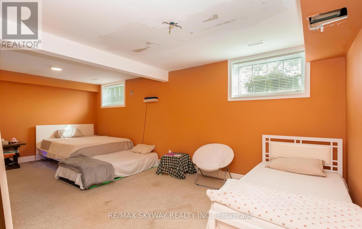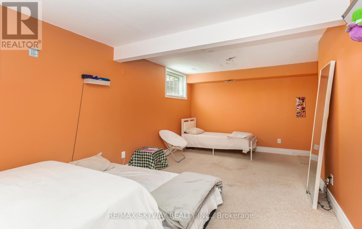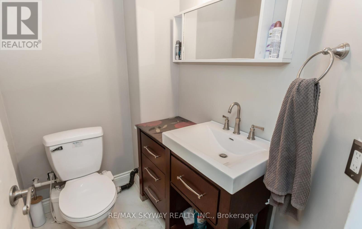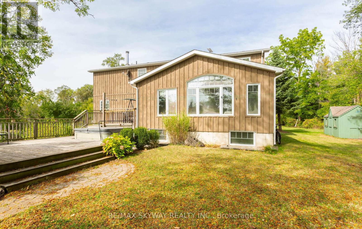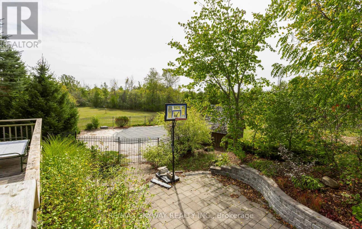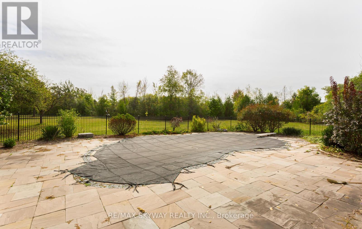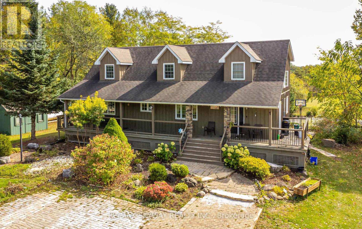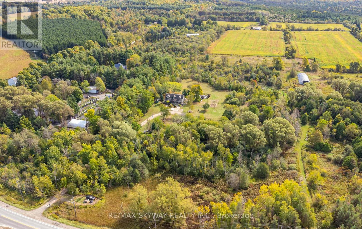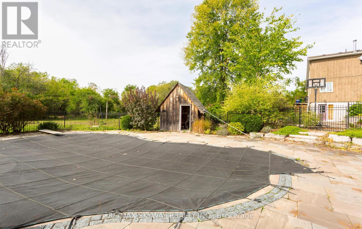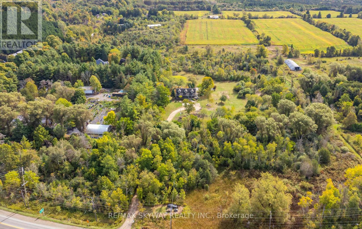5628 Highway 7 Milton, Ontario L7J 2L7
$1,659,000
Enjoy Country Living In Stunning Custom-Built Cape Cod On 8.6 A Of Private Tranquil Setting,2602 Sq Ft Abv Grd, Almost 3000 Sq Ft Finished Liv Space. Perfect For Family Life/Entertaining. Long Tree-Lined Driveway To The Home You Have Been Waiting For! Curb Appeal, Board & Batten, Inviting Front Porch. Foyer, Enjoy A Great Room W/ Wood Burning Fp, Large Chef's Kitchen W/ Huge Island, Double Wall Ovens, Cook-Top, Spacious Dining Area, Walk-In Pantry, Spacious Laundry (Access To Rear Deck), Desirable Primary Bed W/ Walk-In Closet, 3 Piece Ensuite, Back Yard Views. Mf Office, 2Pc Bath & Mudroom/Foyer (Side Yard Access). 2nd Flr Offers A 5 Pc Ms Bath Walk-In Shower, Soaker Tub, Dbl Sink, 3Beds. Bsmt Walk-Out Future In-Law & Potential For Large Rec Rm. Property W/ Sprawling Lawn, Backyard Oasis Inground Pool, Prof. Landscaping, Woods, Trails. Mins To Acton, Georgetown, Hwys, Go, Schools, Shopping. (id:24801)
Property Details
| MLS® Number | W12334495 |
| Property Type | Single Family |
| Community Name | 1041 - NA Rural Nassagaweya |
| Equipment Type | Water Heater |
| Parking Space Total | 12 |
| Pool Type | Inground Pool |
| Rental Equipment Type | Water Heater |
Building
| Bathroom Total | 4 |
| Bedrooms Above Ground | 4 |
| Bedrooms Below Ground | 1 |
| Bedrooms Total | 5 |
| Appliances | Dishwasher, Dryer, Microwave, Oven, Washer, Water Softener, Window Coverings, Refrigerator |
| Basement Development | Partially Finished |
| Basement Features | Walk Out |
| Basement Type | N/a (partially Finished) |
| Construction Style Attachment | Detached |
| Cooling Type | Central Air Conditioning |
| Exterior Finish | Wood |
| Fireplace Present | Yes |
| Half Bath Total | 2 |
| Heating Fuel | Propane |
| Heating Type | Forced Air |
| Stories Total | 2 |
| Size Interior | 2,500 - 3,000 Ft2 |
| Type | House |
Parking
| No Garage |
Land
| Acreage | Yes |
| Sewer | Septic System |
| Size Depth | 995 Ft |
| Size Frontage | 378 Ft |
| Size Irregular | 378 X 995 Ft |
| Size Total Text | 378 X 995 Ft|5 - 9.99 Acres |
| Zoning Description | A2-rural |
Rooms
| Level | Type | Length | Width | Dimensions |
|---|---|---|---|---|
| Second Level | Bedroom 2 | 5.21 m | 4.27 m | 5.21 m x 4.27 m |
| Second Level | Bedroom 3 | 4.17 m | 3.99 m | 4.17 m x 3.99 m |
| Second Level | Bedroom 4 | 5.61 m | 4.75 m | 5.61 m x 4.75 m |
| Basement | Bedroom | 6.68 m | 4.42 m | 6.68 m x 4.42 m |
| Basement | Utility Room | 6.81 m | 4.6 m | 6.81 m x 4.6 m |
| Main Level | Kitchen | 4.62 m | 4.6 m | 4.62 m x 4.6 m |
| Main Level | Dining Room | 5.11 m | 3.32 m | 5.11 m x 3.32 m |
| Main Level | Living Room | 6.99 m | 3.58 m | 6.99 m x 3.58 m |
| Main Level | Office | 3.43 m | 2.72 m | 3.43 m x 2.72 m |
| Main Level | Laundry Room | 2.82 m | 2.72 m | 2.82 m x 2.72 m |
| Main Level | Mud Room | 2.57 m | 2.31 m | 2.57 m x 2.31 m |
| Main Level | Primary Bedroom | 4.72 m | 4.17 m | 4.72 m x 4.17 m |
Contact Us
Contact us for more information
Gursukhdev Singh
Broker
(647) 631-9582
gspropertyguru.com/
www.facebook.com/GSpropertyGURU
2565 Steeles Ave.,e., Ste. 9
Brampton, Ontario L6T 4L6
(905) 791-7900
(905) 791-8500
Gur Kaur
Salesperson
www.facebook.com/profile.php?id=100085653617754
www.linkedin.com/feed/
2565 Steeles Ave.,e., Ste. 9
Brampton, Ontario L6T 4L6
(905) 791-7900
(905) 791-8500


