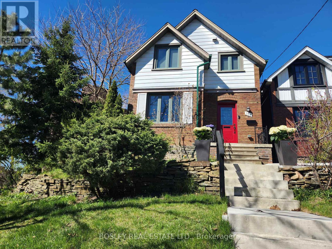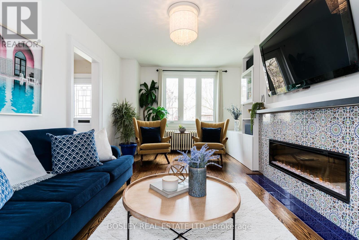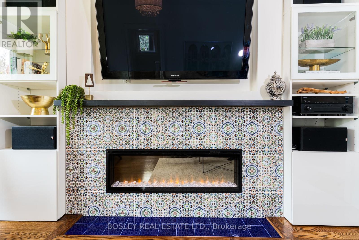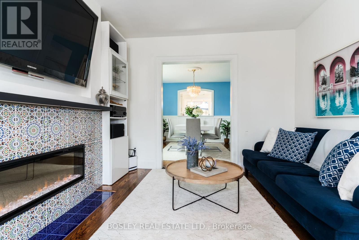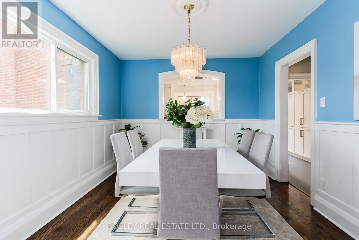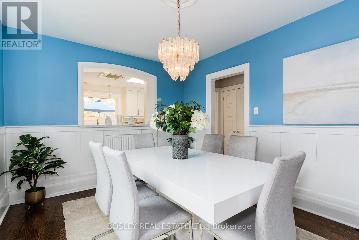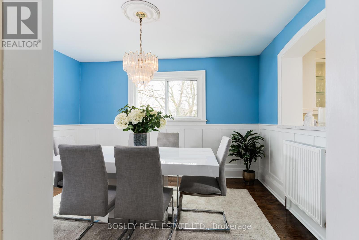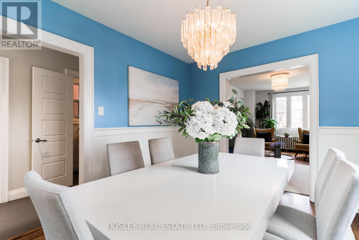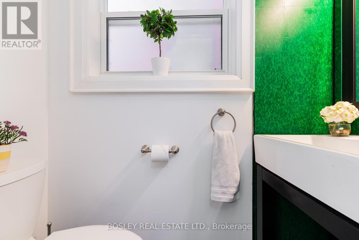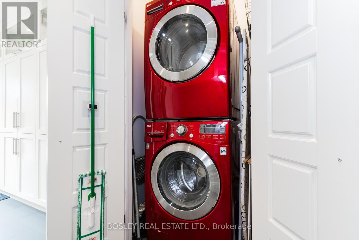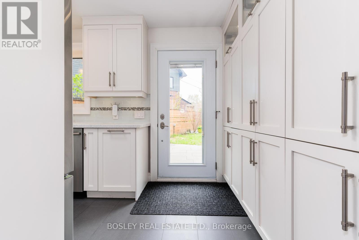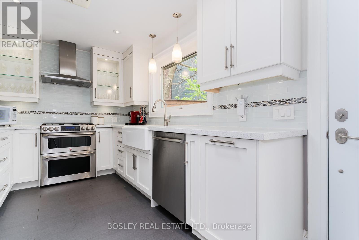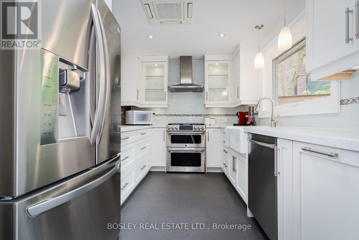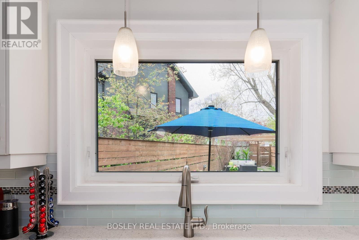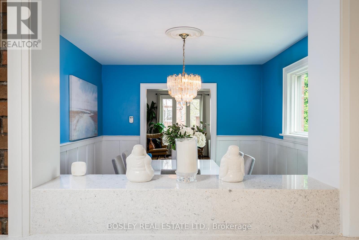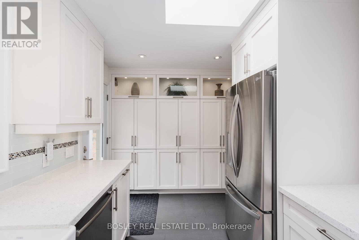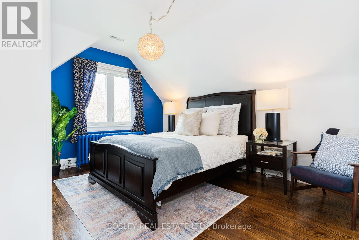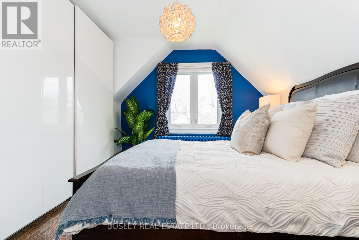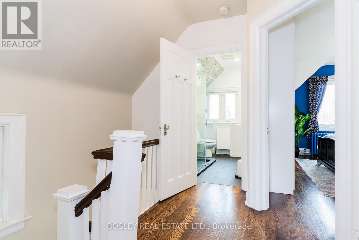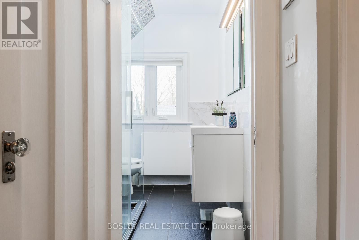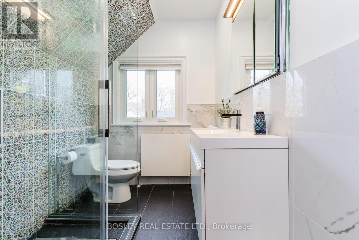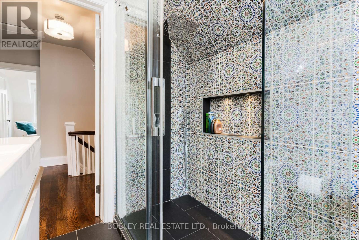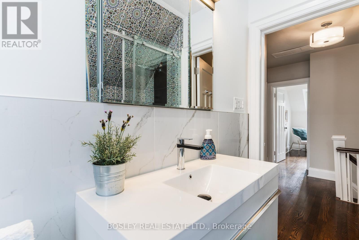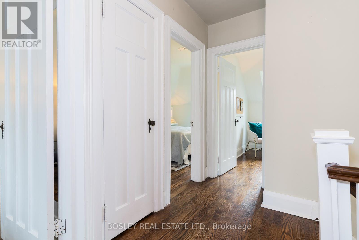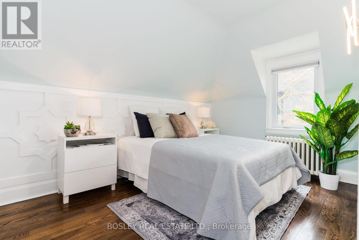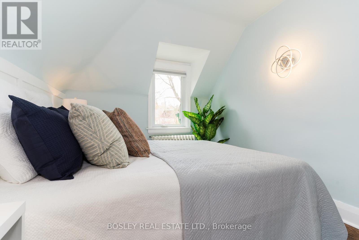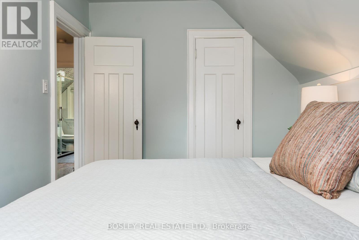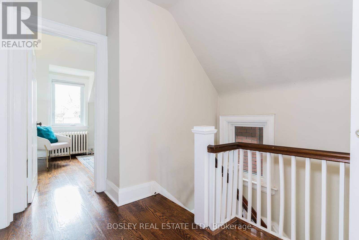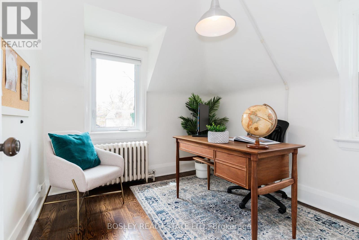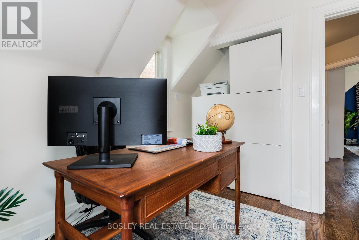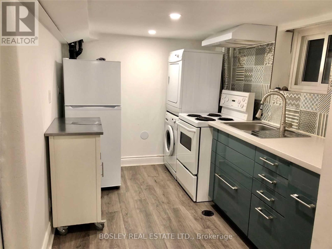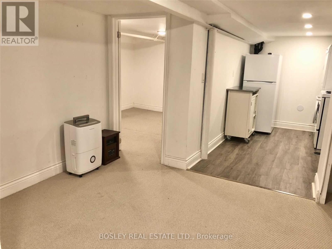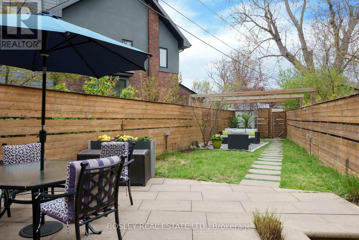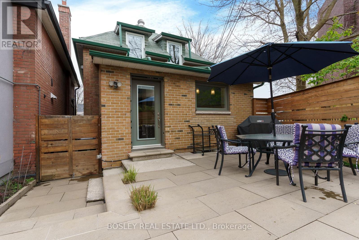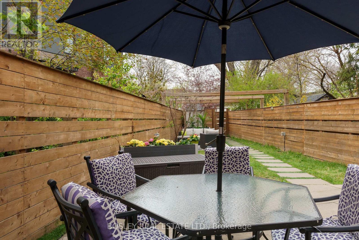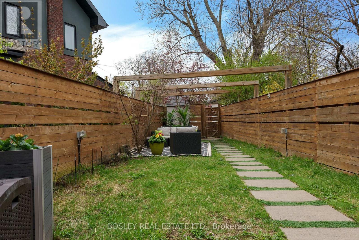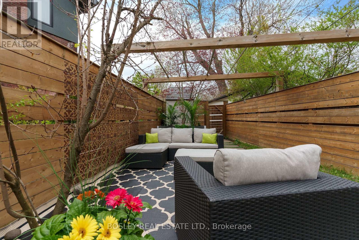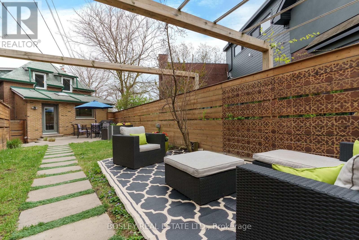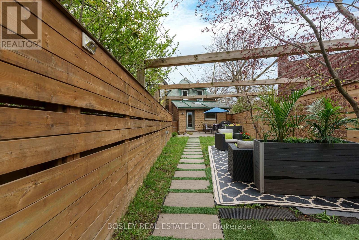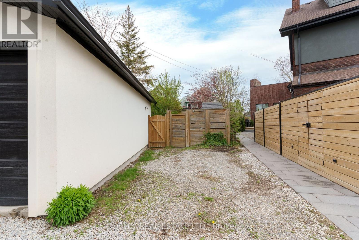562 Indian Road Toronto, Ontario M6P 2C2
$1,850,000
Offers Anytime! Nestled on a pie-shaped 45 ft wide lot in the coveted High Park area, this 3-bedroom, 3-bathroom detached home is a dream come true. Move-in ready, it features a stylish, traditional layout with modern finishes throughout, ideal for both lively gatherings and tranquil moments. The recently renovated kitchen allows for a fabulous kitchen party. The bonus basement apartment offers flexible use as an in-law suite or potential rental income. Just a stones throw from the subway, and within proximity to top-rated schools such as Keele Street P.S. and Humberside C.I., this home is perfectly positioned for convenience and lifestyle. Experience urban living with a serene residential vibe in one of the city's most sought-after neighborhoods. Owners take? living here is like living in a little village in the middle of the city. **** EXTRAS **** Appliances: S/S Fridge, Gas Stove w/ Double Oven, Dishwasher & Red LG Washer/Dryer. Basement Appliances: White Fridge, Frigidaire Stove, White Samsung Washer/Dryer. Electric Fireplace. All Light Fixtures & Window Coverings Included. (id:24801)
Property Details
| MLS® Number | W8323066 |
| Property Type | Single Family |
| Community Name | High Park North |
| Features | Lane, In-law Suite |
| Parking Space Total | 2 |
Building
| Bathroom Total | 3 |
| Bedrooms Above Ground | 3 |
| Bedrooms Below Ground | 1 |
| Bedrooms Total | 4 |
| Basement Development | Finished |
| Basement Type | N/a (finished) |
| Construction Style Attachment | Detached |
| Cooling Type | Central Air Conditioning |
| Exterior Finish | Brick, Vinyl Siding |
| Fireplace Present | Yes |
| Foundation Type | Concrete |
| Heating Fuel | Natural Gas |
| Heating Type | Hot Water Radiator Heat |
| Stories Total | 2 |
| Type | House |
| Utility Water | Municipal Water |
Land
| Acreage | No |
| Sewer | Sanitary Sewer |
| Size Irregular | 42 X 148.73 Ft ; Lot Irregular As Per Attac Survey Sketch |
| Size Total Text | 42 X 148.73 Ft ; Lot Irregular As Per Attac Survey Sketch |
Rooms
| Level | Type | Length | Width | Dimensions |
|---|---|---|---|---|
| Second Level | Primary Bedroom | 3.51 m | 4.29 m | 3.51 m x 4.29 m |
| Second Level | Bedroom | 2.69 m | 4.07 m | 2.69 m x 4.07 m |
| Second Level | Bedroom | 2.76 m | 3.33 m | 2.76 m x 3.33 m |
| Basement | Bedroom | Measurements not available | ||
| Basement | Kitchen | Measurements not available | ||
| Basement | Living Room | Measurements not available | ||
| Ground Level | Living Room | 3.35 m | 5.07 m | 3.35 m x 5.07 m |
| Ground Level | Dining Room | 3.21 m | 3.92 m | 3.21 m x 3.92 m |
| Ground Level | Kitchen | 4.64 m | 2.64 m | 4.64 m x 2.64 m |
| Ground Level | Foyer | 2.08 m | 3.94 m | 2.08 m x 3.94 m |
https://www.realtor.ca/real-estate/26872389/562-indian-road-toronto-high-park-north
Interested?
Contact us for more information
Davelle Morrison
Broker
www.morrisonsellsrealestate.com
https://www.facebook.com/MorrisonSellsRealEstate/
https://twitter.com/DavelleMorrison
https://www.linkedin.com/in/davellemorrison?trk=hp-identity-name

103 Vanderhoof Avenue
Toronto, Ontario M4G 2H5
(416) 322-8000
(416) 322-8800
Irene Jackelyn Banks
Salesperson
www.reeniebanks.com
https://www.facebook.com/ReenieBanksRealEstate
https://www.linkedin.com/in/reeniebanks

103 Vanderhoof Avenue
Toronto, Ontario M4G 2H5
(416) 322-8000
(416) 322-8800


