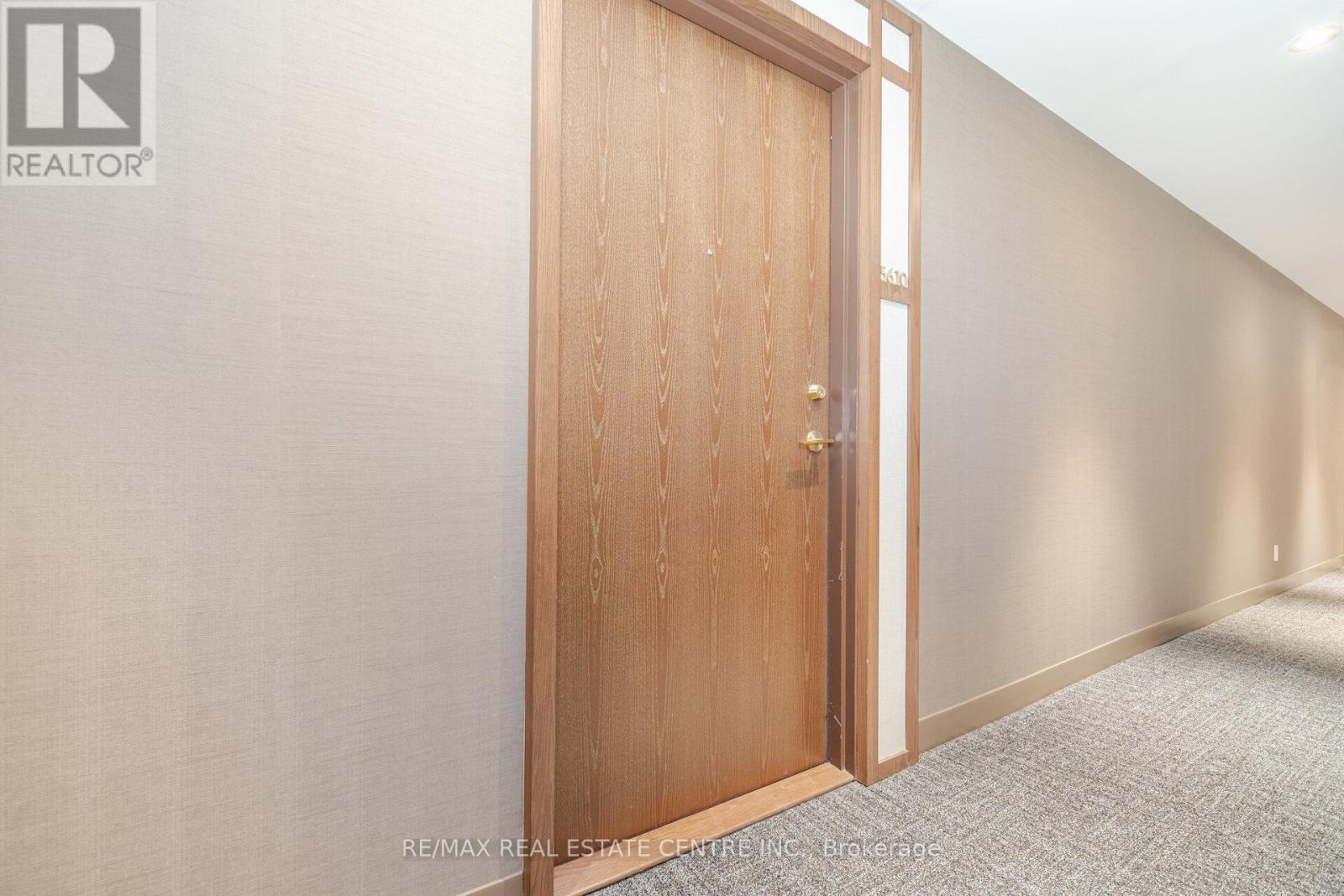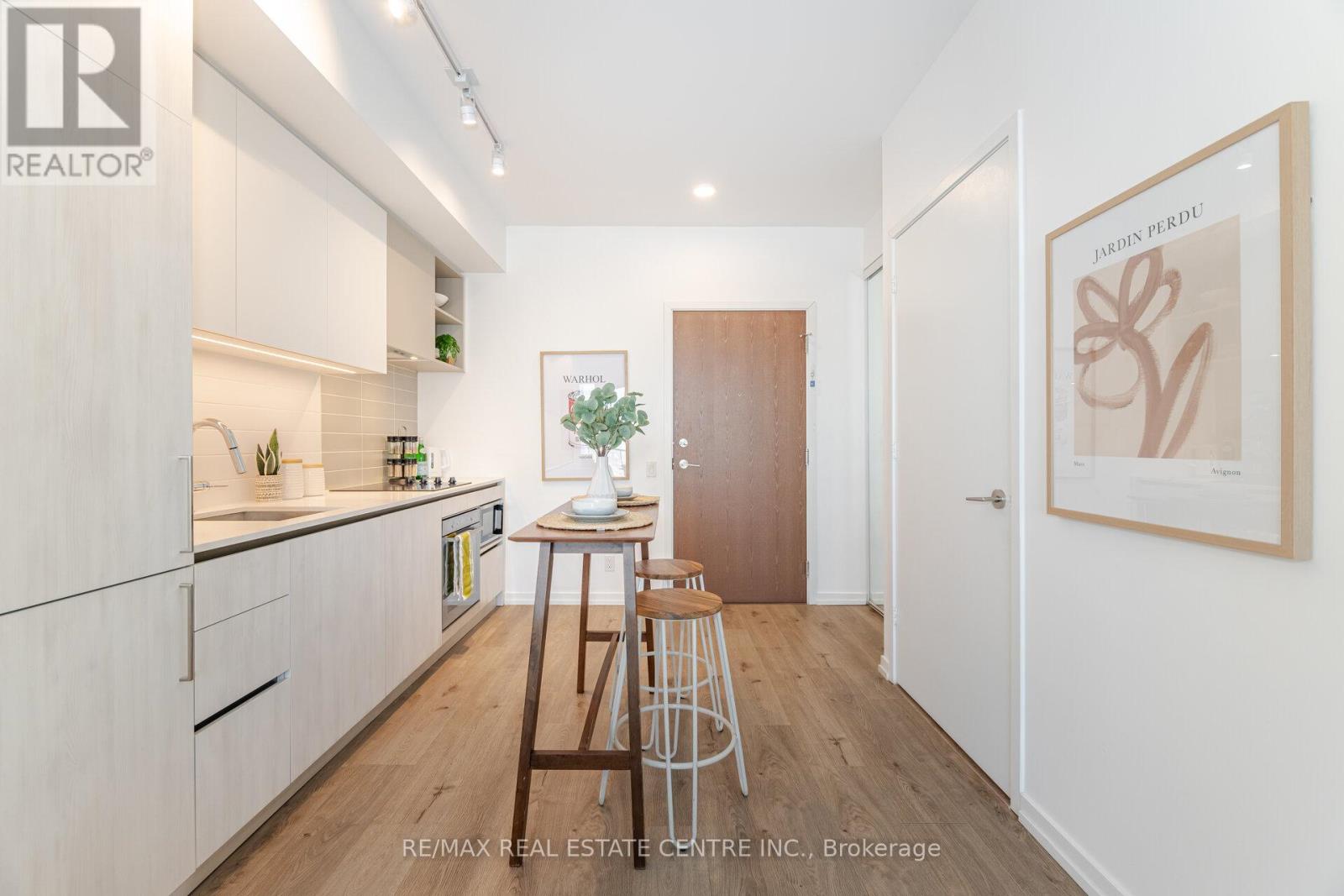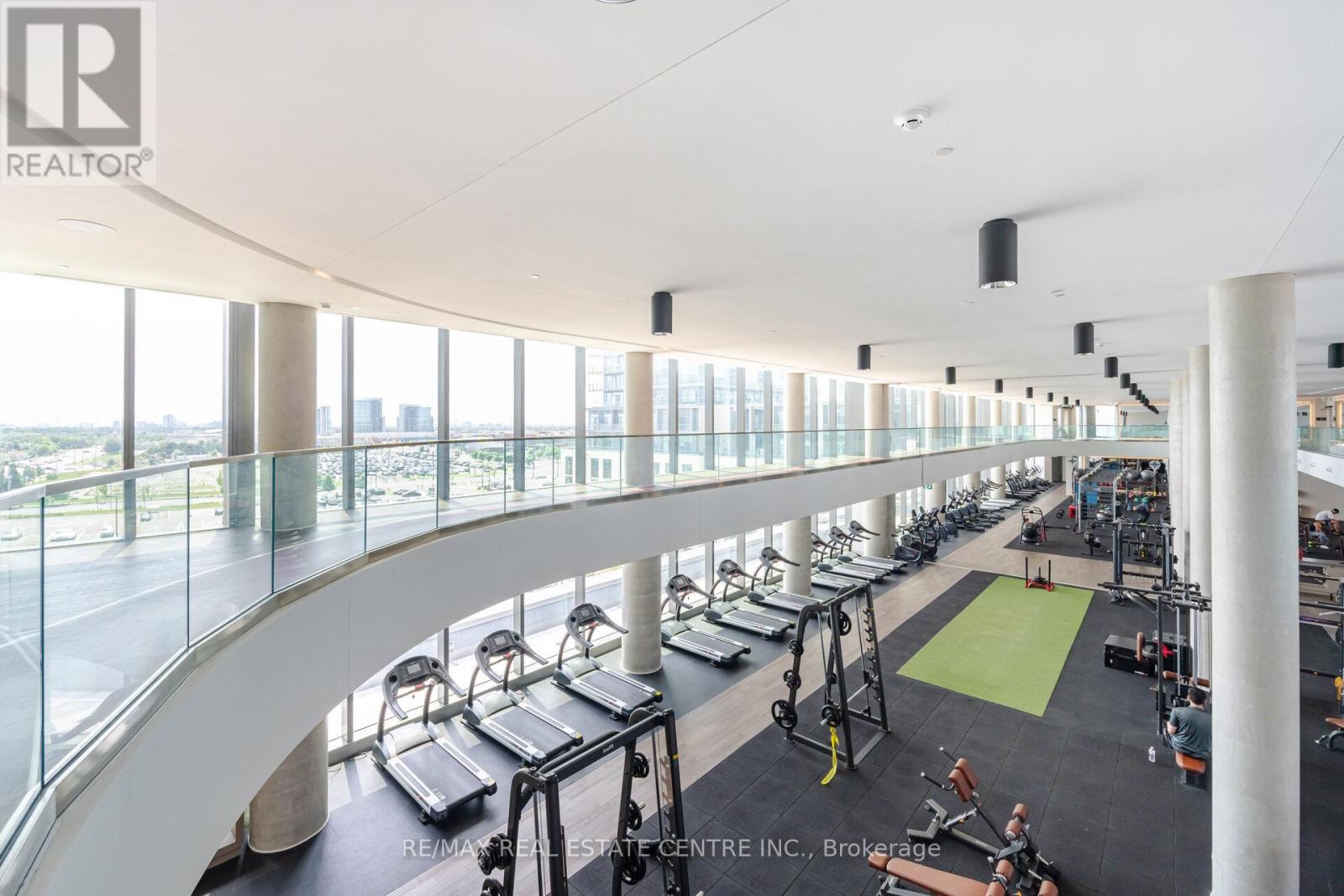5610 - 7890 Jane Street Vaughan, Ontario L4K 0K9
$489,900Maintenance, Insurance, Common Area Maintenance
$357.27 Monthly
Maintenance, Insurance, Common Area Maintenance
$357.27 MonthlyWelcome to Transit City 5. A luxurious and contemporary living space on 56th Floor (1 floor below Penthouses), with unobstructed East exposure, featuring in the heart of one of GTA's most vibrant and thriving cities. This stunning executive unit offers a perfect blend of modern design, Enhanced privacy, premium finishes, & unparalleled convenience, making it an ideal choice for urban dwellers seeking a sophisticated and comfortable lifestyle. As you step into this 1-bedroom, 1-bathroom suite(483 interior+ 124 Sqt Balcony), you'll be greeted by an open-concept living and dining area boasting large windows, allowing for an abundance of natural light and breathtaking city views. The sleek and stylish kitchen features Built-In appliances, gorgeous quartz countertops,&le storage space, creating an inviting and functional space for cooking & entertaining. The building's exceptional amenities include a state-of-the-art fitness center, a party room, a lounge area and 24-hour concierge service, all designed to elevate your living experience. Steps to Vaughan Metropolitan Centre (VMC) subway station, provides quick & easy access to downtown Toronto. The convenience of nearby shopping centers , Costco, IKEA, Restaurants , YMCA and 10 Min Commute to York University makes this location perfect for young families, Students, professionals&investors. **EXTRAS** Maintenance Fee is $357.27. (id:24801)
Property Details
| MLS® Number | N11954850 |
| Property Type | Single Family |
| Community Name | Vaughan Corporate Centre |
| Amenities Near By | Public Transit |
| Community Features | Pet Restrictions, Community Centre |
| Features | Balcony |
Building
| Bathroom Total | 1 |
| Bedrooms Above Ground | 1 |
| Bedrooms Total | 1 |
| Amenities | Exercise Centre, Party Room |
| Appliances | Window Coverings |
| Cooling Type | Central Air Conditioning |
| Exterior Finish | Concrete |
| Flooring Type | Laminate |
| Heating Fuel | Natural Gas |
| Heating Type | Forced Air |
| Type | Apartment |
Parking
| Underground |
Land
| Acreage | No |
| Land Amenities | Public Transit |
Rooms
| Level | Type | Length | Width | Dimensions |
|---|---|---|---|---|
| Flat | Living Room | 6.55 m | 3.1 m | 6.55 m x 3.1 m |
| Flat | Dining Room | 6.55 m | 3.1 m | 6.55 m x 3.1 m |
| Flat | Kitchen | 6.55 m | 3.1 m | 6.55 m x 3.1 m |
| Flat | Bedroom | 2.9 m | 2.77 m | 2.9 m x 2.77 m |
Contact Us
Contact us for more information
Balraj Narang
Broker
(647) 302-2394
www.balrajnarang.com/
www.facebook.com/realtorbalraj
345 Steeles Ave East Suite B
Milton, Ontario L9T 3G6
(905) 878-7777
Yatin Malik
Broker
www.yatin.ca/
www.facebook.com/dr.yatin.malik
@yatinmalik19/
www.linkedin.com/in/yatin-malik-331191164/
345 Steeles Ave East Suite B
Milton, Ontario L9T 3G6
(905) 878-7777









































