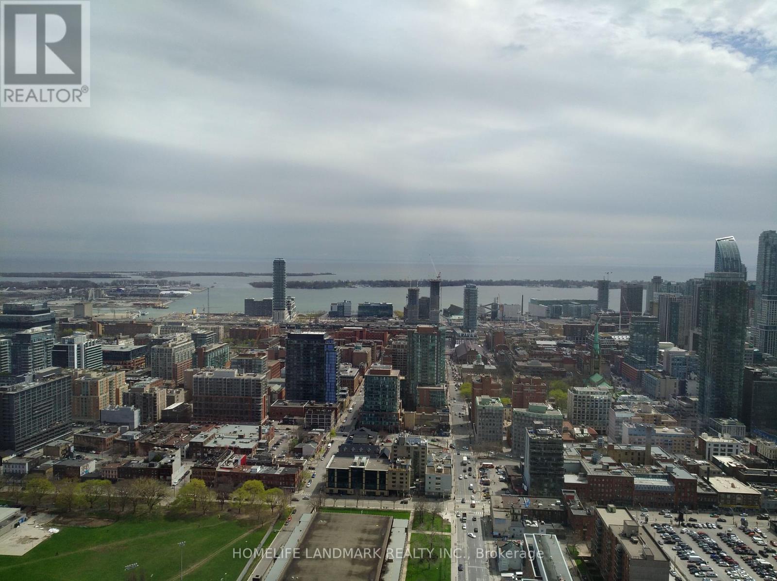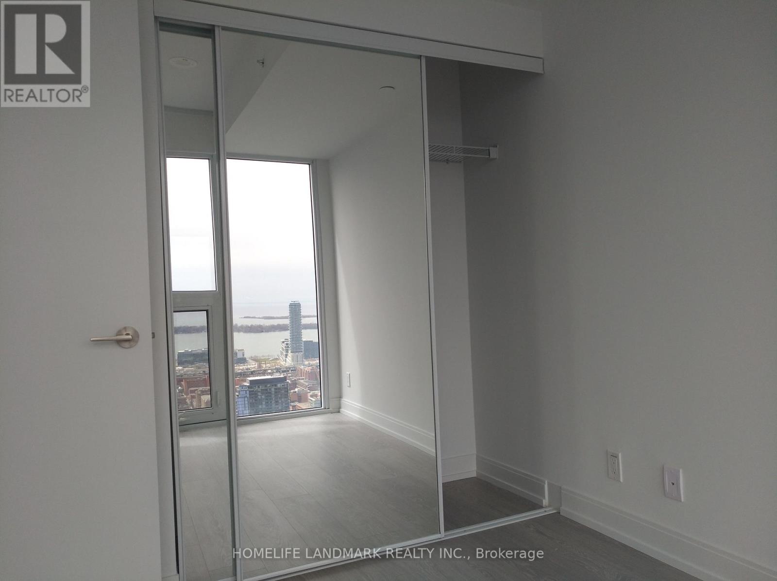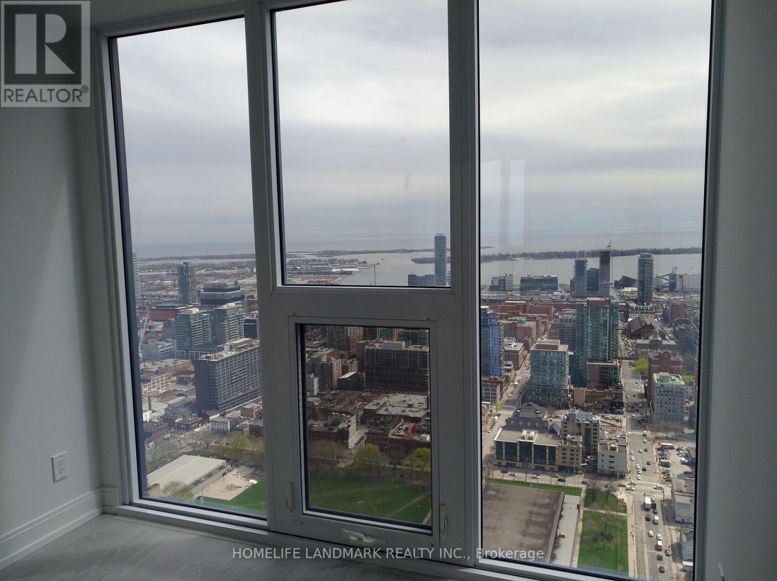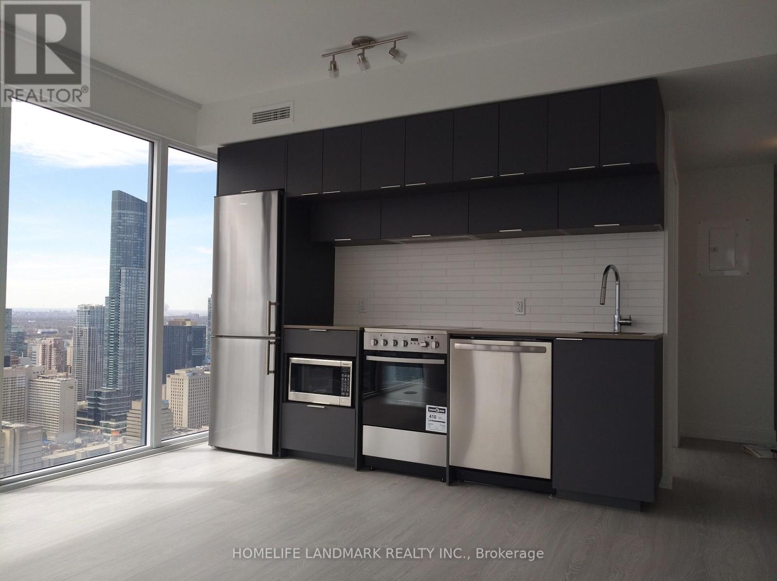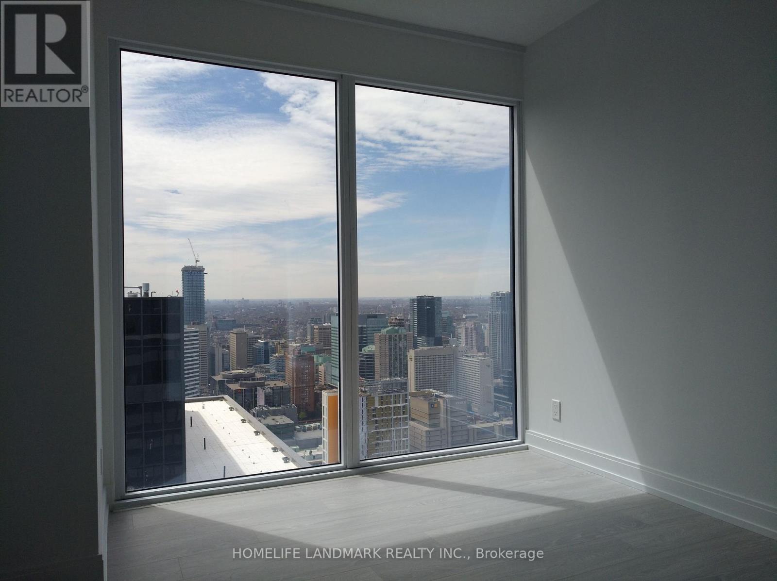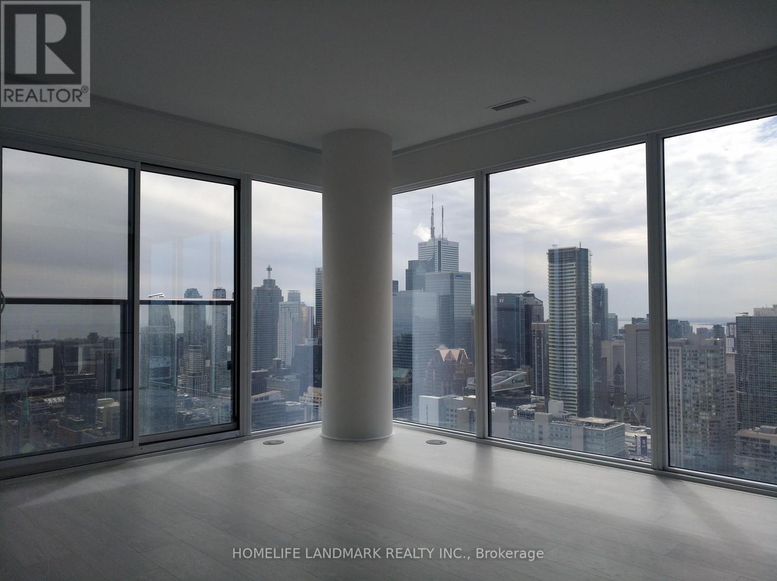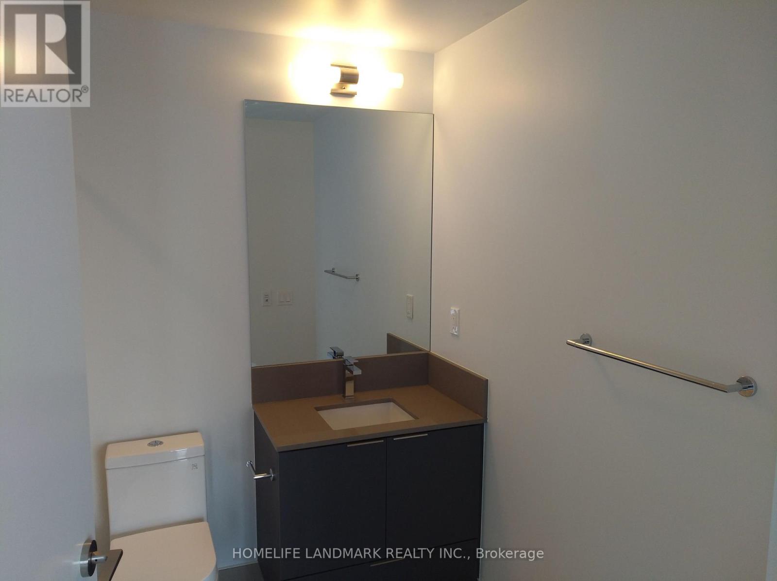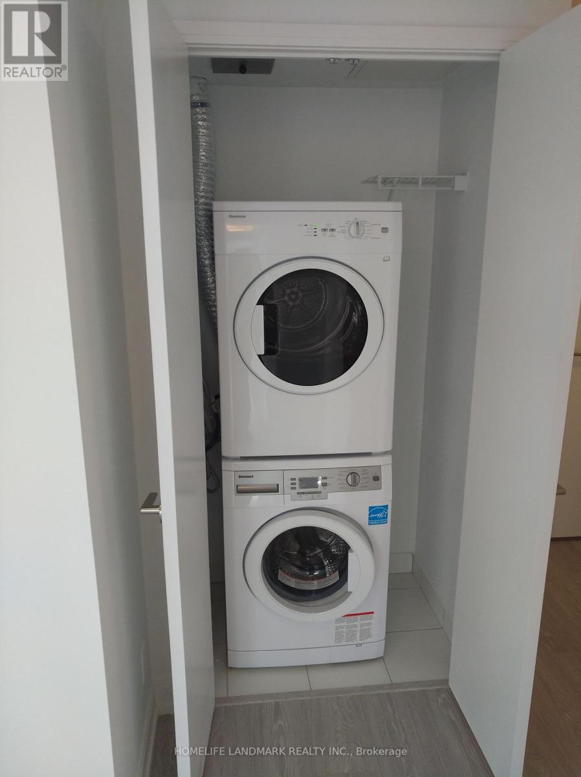5610 - 181 Dundas Street E Toronto, Ontario M5A 0N5
2 Bedroom
1 Bathroom
600 - 699 ft2
Central Air Conditioning
Forced Air
$650,000Maintenance, Heat, Common Area Maintenance, Insurance
$407.76 Monthly
Maintenance, Heat, Common Area Maintenance, Insurance
$407.76 MonthlyGreat Location! 2-bedroom unit (640 sft as per builder) facing south and west with amazing lake view. Steps to TMU, TTC Dundas Station, Eaton Centre, Restaurant, Parks and more. Bright and sunny living and bedrooms. (id:24801)
Property Details
| MLS® Number | C11883413 |
| Property Type | Single Family |
| Community Name | Moss Park |
| Amenities Near By | Schools, Public Transit |
| Community Features | Pet Restrictions |
| Features | Balcony |
Building
| Bathroom Total | 1 |
| Bedrooms Above Ground | 2 |
| Bedrooms Total | 2 |
| Amenities | Security/concierge, Exercise Centre, Party Room |
| Appliances | Oven - Built-in, Range, Dishwasher, Dryer, Microwave, Oven, Refrigerator, Stove, Washer, Window Coverings |
| Cooling Type | Central Air Conditioning |
| Exterior Finish | Concrete |
| Fire Protection | Security Guard |
| Flooring Type | Laminate |
| Heating Fuel | Natural Gas |
| Heating Type | Forced Air |
| Size Interior | 600 - 699 Ft2 |
| Type | Apartment |
Parking
| Underground |
Land
| Acreage | No |
| Land Amenities | Schools, Public Transit |
Rooms
| Level | Type | Length | Width | Dimensions |
|---|---|---|---|---|
| Flat | Living Room | 4.93 m | 4.27 m | 4.93 m x 4.27 m |
| Flat | Kitchen | 4.93 m | 4.27 m | 4.93 m x 4.27 m |
| Flat | Dining Room | 4.93 m | 4.27 m | 4.93 m x 4.27 m |
| Flat | Bedroom | 2.9 m | 2.59 m | 2.9 m x 2.59 m |
| Flat | Bedroom 2 | 2.92 m | 3.12 m | 2.92 m x 3.12 m |
https://www.realtor.ca/real-estate/27717337/5610-181-dundas-street-e-toronto-moss-park-moss-park
Contact Us
Contact us for more information
Lin Zhou
Salesperson
Homelife Landmark Realty Inc.
7240 Woodbine Ave Unit 103
Markham, Ontario L3R 1A4
7240 Woodbine Ave Unit 103
Markham, Ontario L3R 1A4
(905) 305-1600
(905) 305-1609
www.homelifelandmark.com/


