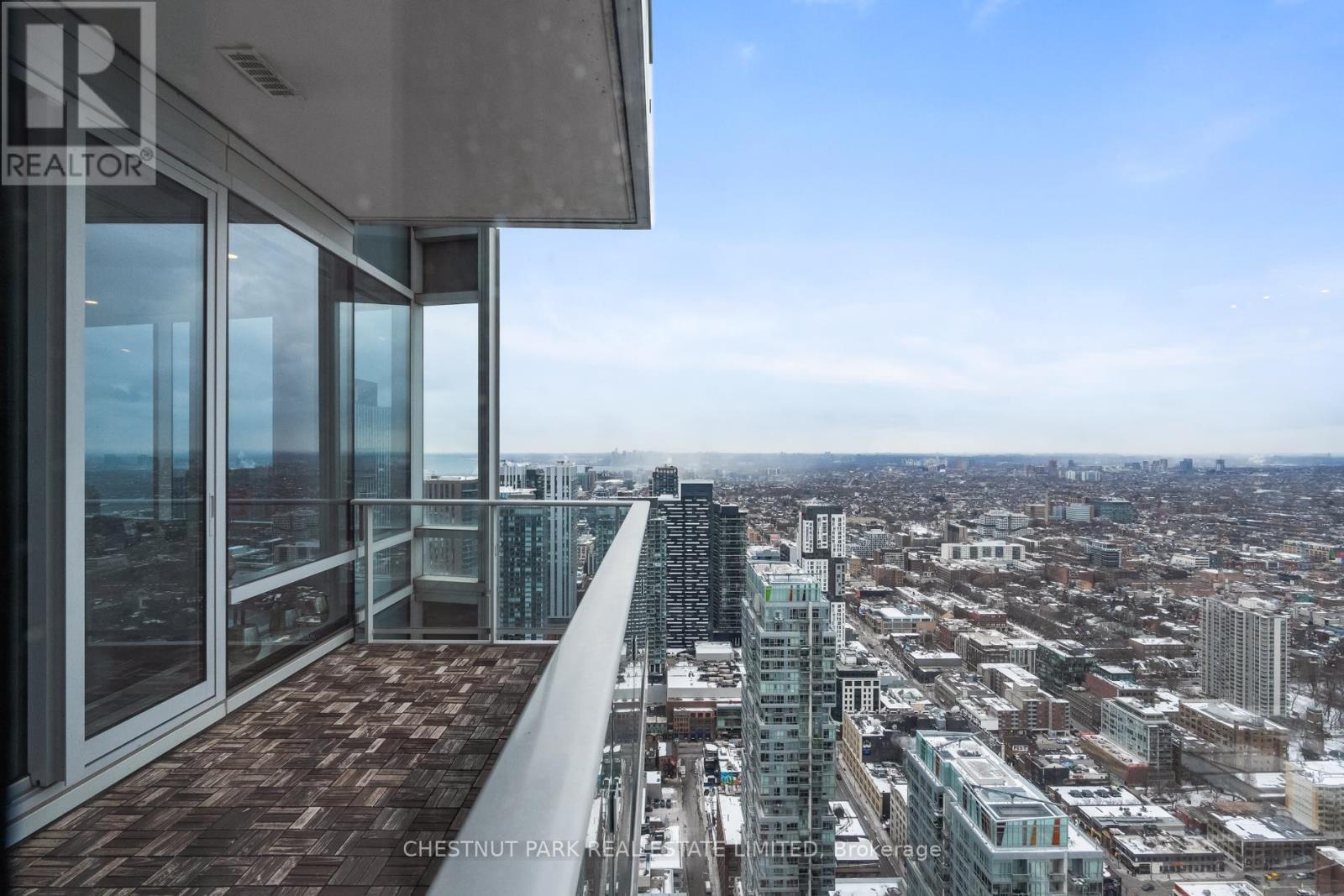5603 - 180 University Avenue Toronto, Ontario M5H 0A2
$3,099,000Maintenance, Heat, Water, Common Area Maintenance, Insurance, Parking
$2,624.01 Monthly
Maintenance, Heat, Water, Common Area Maintenance, Insurance, Parking
$2,624.01 MonthlyExperience nearly 2,000 sq.ft of refined elegance in this meticulous Two-Bedroom+Den Private Estate corner suite. Perched high above the Shangri-La Hotel, suite 5603 offers sun-drenched West & North views, showcasing many iconic landmarks. The open-concept layout features a generous eat-in kitchen with a large island, ideal for entertaining. The chefs kitchen boasts Italian Boffi cabinetry and first-class Miele & Sub-Zero appliances, including a Miele built-in coffee maker & Sub Zero under-counter wine fridge. Designed with privacy & comfort in mind, the sought-after floorplan separates the serene primary suite, featuring a custom illuminated walk-in closet & a luxurious 5-piece marble-clad ensuite from the second bedroom, which includes its own four-piece ensuite & ample closet space. Elegant touches throughout include herringbone flooring,10-ft ceilings, motorized shades, upgraded lighting, and a versatile den with Shoji-style doors, perfect for a home office, theater room or potential 3rd bedroom. **** EXTRAS **** Includes private 2-car garage with EV charger & built-in storage. Residents of Shangri-La enjoy unparalleled amenities: 24-hour concierge & security,valet parking(incl. for Private Estates),state-of-the-art gym,pool,hot tub,sauna&steam room (id:24801)
Property Details
| MLS® Number | C11943384 |
| Property Type | Single Family |
| Community Name | Bay Street Corridor |
| Amenities Near By | Park, Public Transit, Hospital |
| Community Features | Pet Restrictions |
| Features | Balcony, In Suite Laundry, Guest Suite |
| Parking Space Total | 2 |
| View Type | City View, View Of Water |
Building
| Bathroom Total | 3 |
| Bedrooms Above Ground | 2 |
| Bedrooms Below Ground | 1 |
| Bedrooms Total | 3 |
| Amenities | Car Wash, Security/concierge, Exercise Centre, Sauna, Visitor Parking, Fireplace(s), Separate Heating Controls, Storage - Locker |
| Appliances | Oven - Built-in, Range |
| Cooling Type | Central Air Conditioning |
| Fire Protection | Security Guard, Smoke Detectors |
| Fireplace Present | Yes |
| Fireplace Total | 1 |
| Half Bath Total | 1 |
| Heating Fuel | Natural Gas |
| Heating Type | Forced Air |
| Size Interior | 1,800 - 1,999 Ft2 |
| Type | Apartment |
Parking
| Underground |
Land
| Acreage | No |
| Land Amenities | Park, Public Transit, Hospital |
Contact Us
Contact us for more information
Kristen Michelle Duern
Salesperson
1300 Yonge St Ground Flr
Toronto, Ontario M4T 1X3
(416) 925-9191
(416) 925-3935
www.chestnutpark.com/
Dylan Tyler Donovan
Broker
www.dylandonovan.ca/
www.facebook.com/DylanTDonovan
twitter.com/dylandonovan
1300 Yonge St Ground Flr
Toronto, Ontario M4T 1X3
(416) 925-9191
(416) 925-3935
www.chestnutpark.com/




































