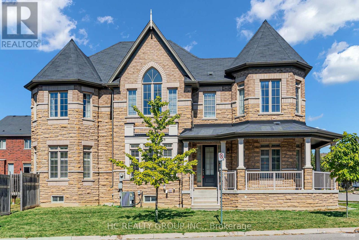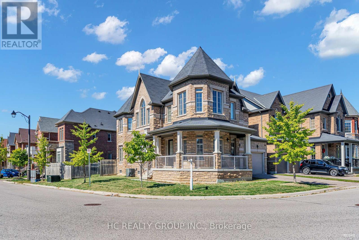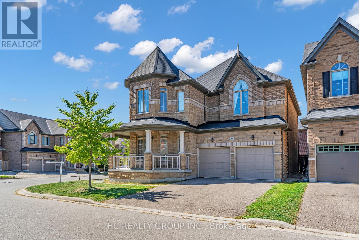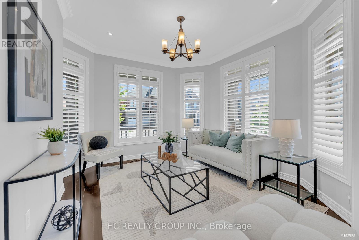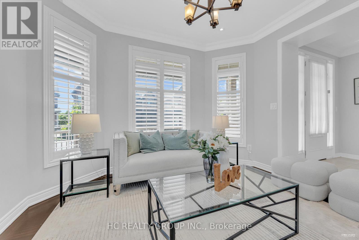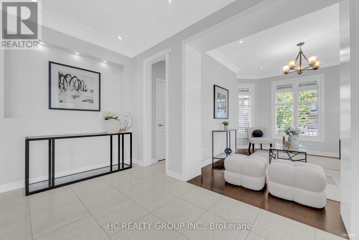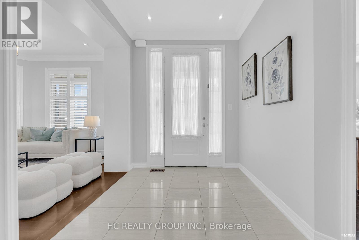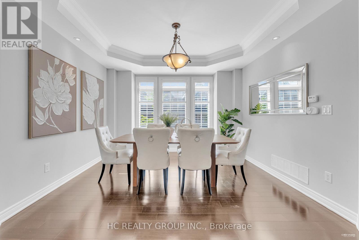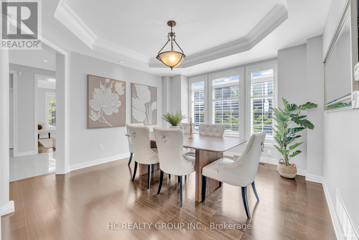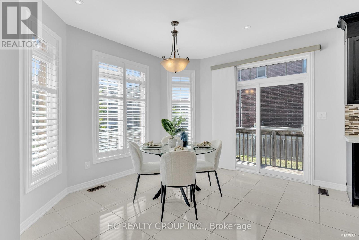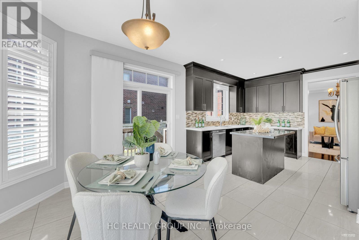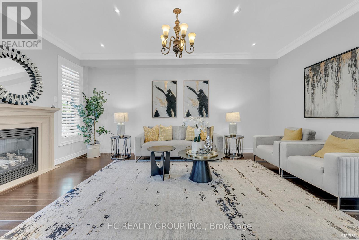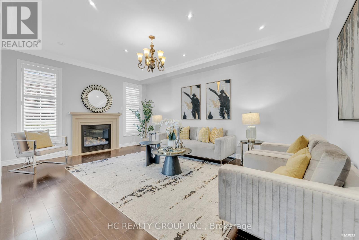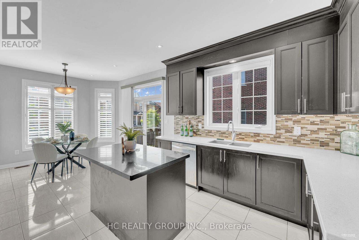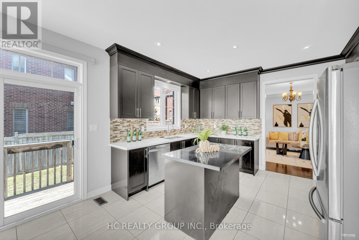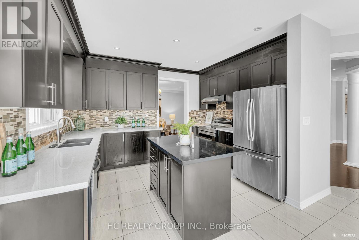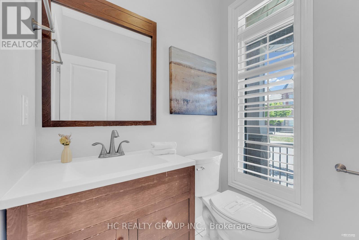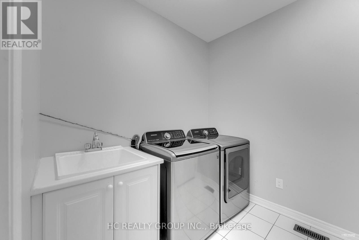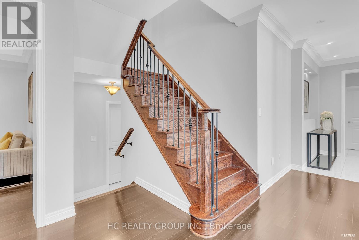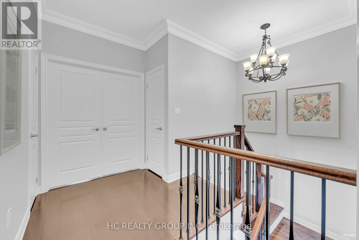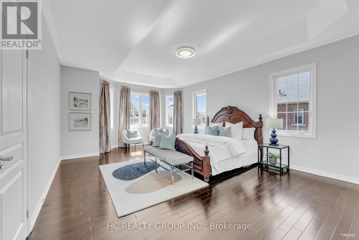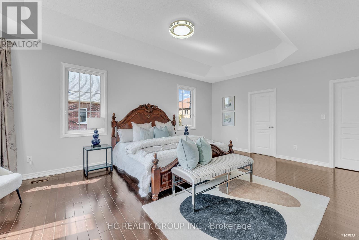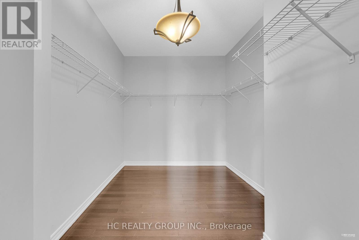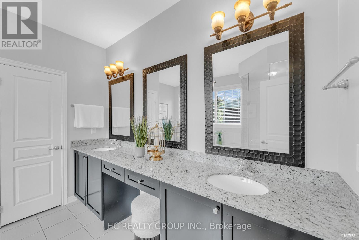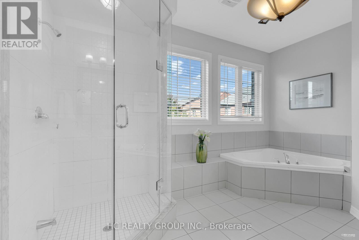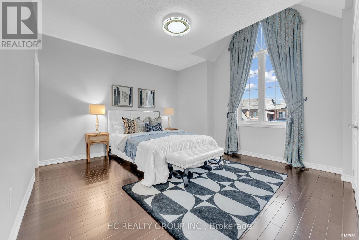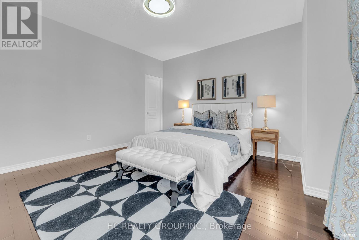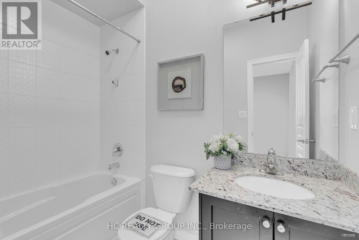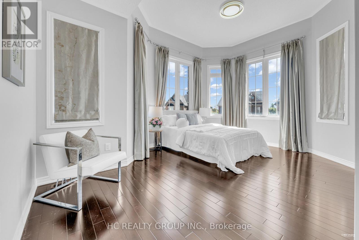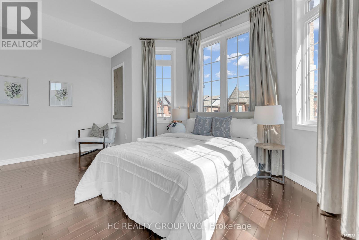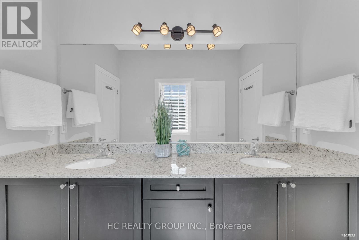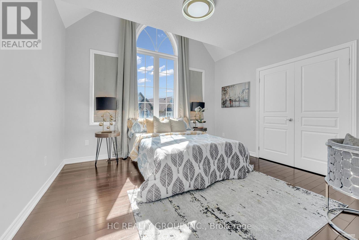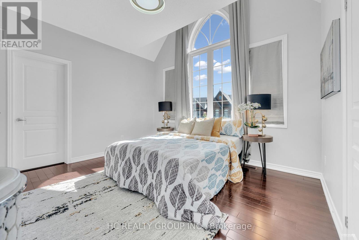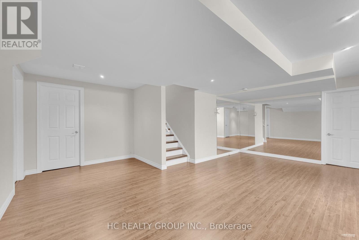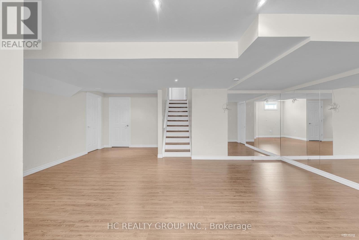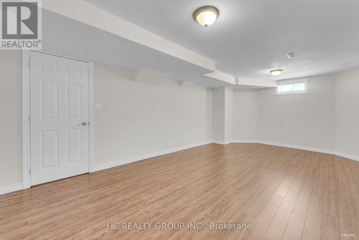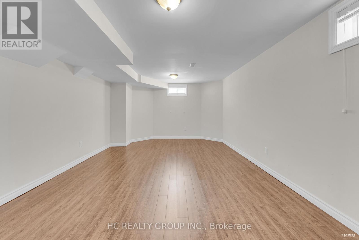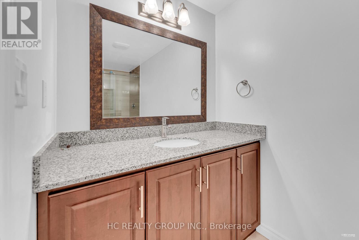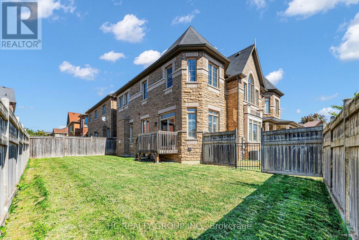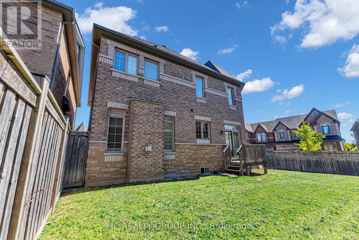56 William Bartlett Drive Markham, Ontario L6C 0P7
$1,990,000
Don't Miss Out This Gorgeous Corner-Lot Home In Highly Demanded Berczy / Upper Unionville! Premium Elevation By Arista Homes W/All Stone Exterior & 9Ft Ceilings On Main & 2nd. Functional Layout W/4 Bdrms With Ensuite Access. Office room on main floor also can easily convert to a bedroom, great idea for senior family members. Family-Size Kitchen W/Quartz Counters, S/S Appliances, Custom Backsplash & Walkout To Deck Overlooking Private Yard. Hdwd Flrs & Potlights Thru-Out. Finished Bsmt W/2 Bdrms, Full Bath & Large Rec Area Perfect For In-Laws/Guests. Top Notch School District Steps To Pierre Elliott Trudeau HS & Beckett Farm PS. Close To Parks, GO Transit, Unionville Main St & More! You Will Fall In Love With This Home! (id:24801)
Property Details
| MLS® Number | N12411852 |
| Property Type | Single Family |
| Community Name | Berczy |
| Equipment Type | Water Heater |
| Parking Space Total | 4 |
| Rental Equipment Type | Water Heater |
Building
| Bathroom Total | 5 |
| Bedrooms Above Ground | 4 |
| Bedrooms Below Ground | 2 |
| Bedrooms Total | 6 |
| Appliances | Dishwasher, Dryer, Hood Fan, Stove, Washer, Window Coverings, Refrigerator |
| Basement Development | Finished |
| Basement Type | N/a (finished) |
| Construction Style Attachment | Detached |
| Cooling Type | Central Air Conditioning |
| Exterior Finish | Stone |
| Fireplace Present | Yes |
| Foundation Type | Unknown |
| Half Bath Total | 1 |
| Heating Fuel | Natural Gas |
| Heating Type | Forced Air |
| Stories Total | 2 |
| Size Interior | 3,000 - 3,500 Ft2 |
| Type | House |
| Utility Water | Municipal Water |
Parking
| Garage |
Land
| Acreage | No |
| Sewer | Sanitary Sewer |
| Size Depth | 90 Ft ,3 In |
| Size Frontage | 44 Ft ,10 In |
| Size Irregular | 44.9 X 90.3 Ft |
| Size Total Text | 44.9 X 90.3 Ft |
Rooms
| Level | Type | Length | Width | Dimensions |
|---|---|---|---|---|
| Second Level | Primary Bedroom | 6.59 m | 4.64 m | 6.59 m x 4.64 m |
| Second Level | Bedroom 2 | 5 m | 3.66 m | 5 m x 3.66 m |
| Second Level | Bedroom 3 | 4.2 m | 4.15 m | 4.2 m x 4.15 m |
| Second Level | Bedroom 4 | 4.21 m | 3.96 m | 4.21 m x 3.96 m |
| Main Level | Living Room | 3.64 m | 3.33 m | 3.64 m x 3.33 m |
| Main Level | Dining Room | 4.12 m | 3.97 m | 4.12 m x 3.97 m |
| Main Level | Family Room | 5.49 m | 3.97 m | 5.49 m x 3.97 m |
| Main Level | Kitchen | 3.97 m | 3.2 m | 3.97 m x 3.2 m |
| Main Level | Eating Area | 5.3 m | 4.27 m | 5.3 m x 4.27 m |
https://www.realtor.ca/real-estate/28881162/56-william-bartlett-drive-markham-berczy-berczy
Contact Us
Contact us for more information
Martin Wu
Salesperson
9206 Leslie St 2nd Flr
Richmond Hill, Ontario L4B 2N8
(905) 889-9969
(905) 889-9979
www.hcrealty.ca/
Jenny Zheng
Broker
9206 Leslie St 2nd Flr
Richmond Hill, Ontario L4B 2N8
(905) 889-9969
(905) 889-9979
www.hcrealty.ca/


