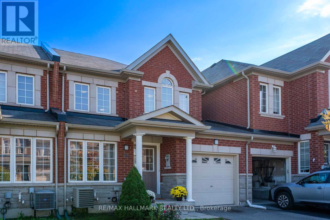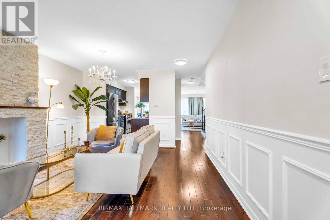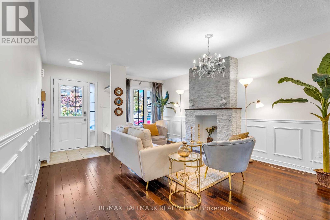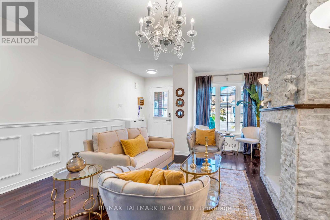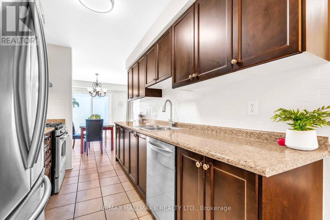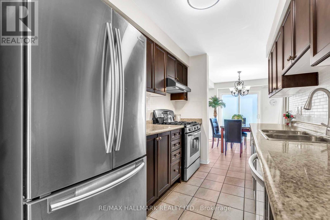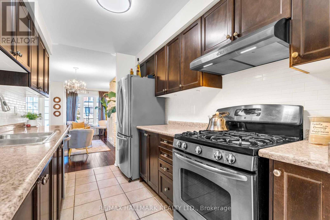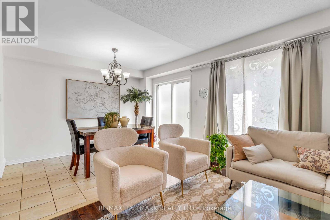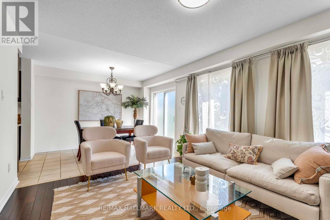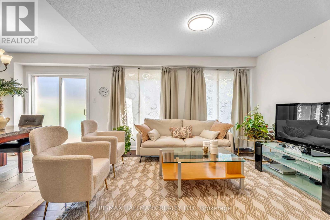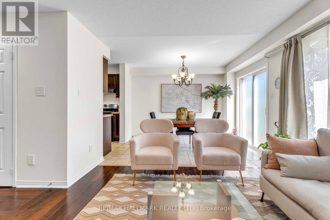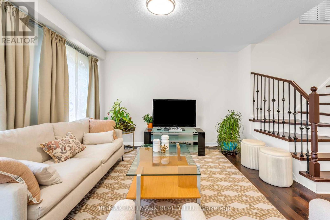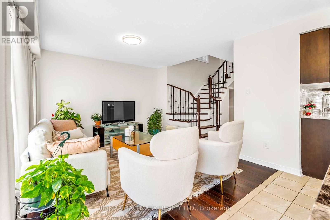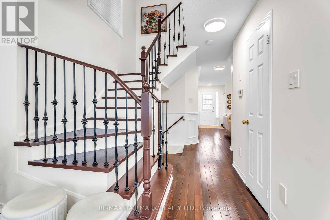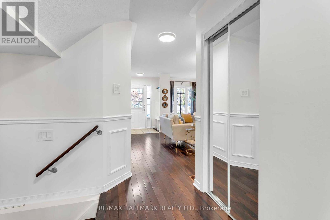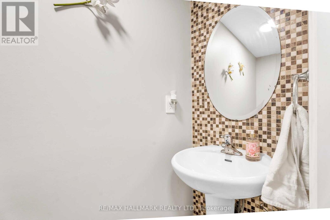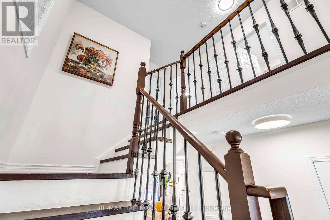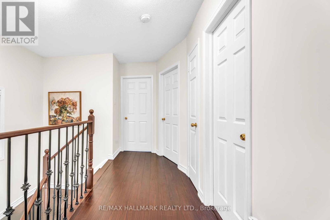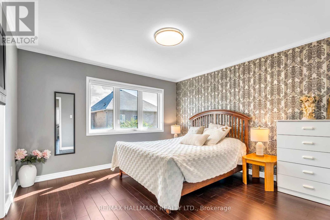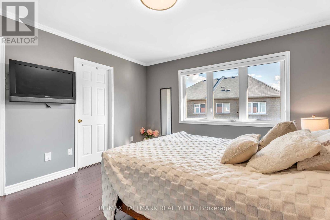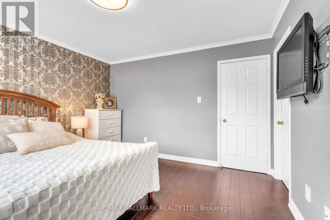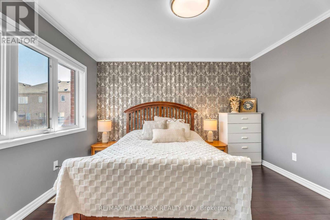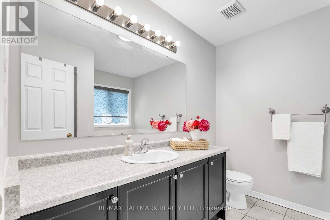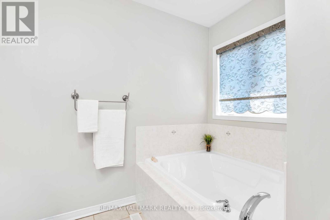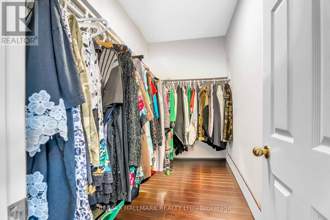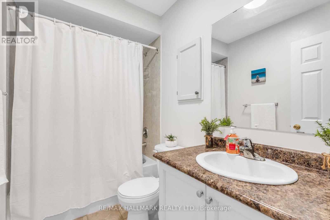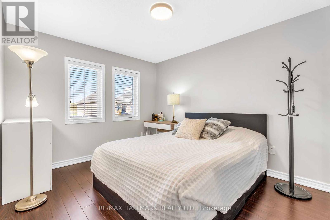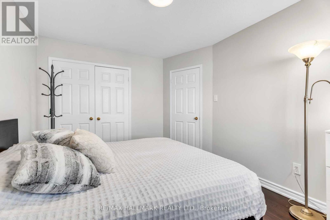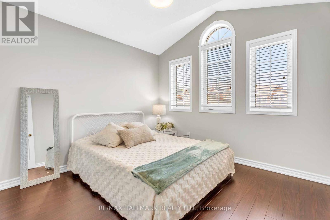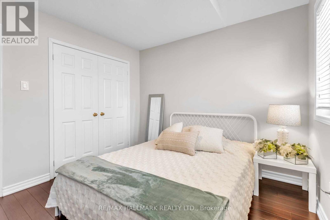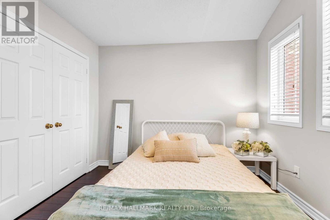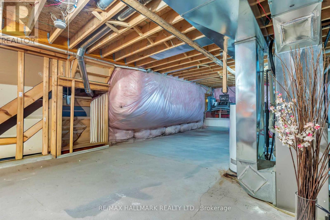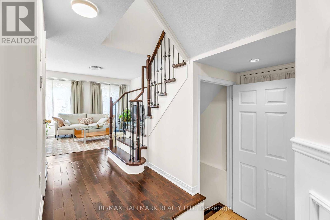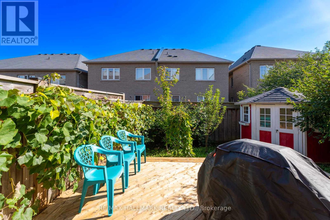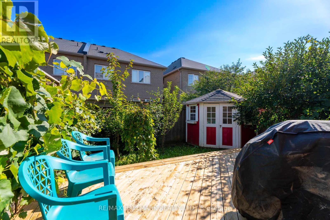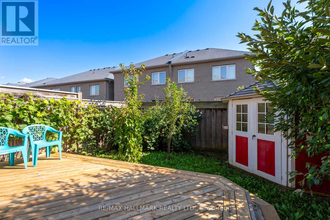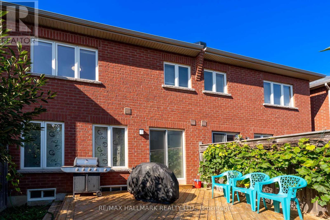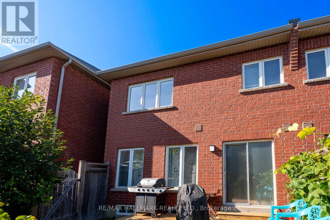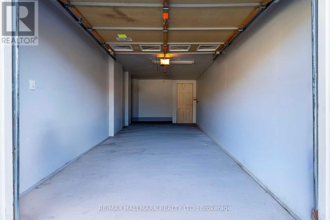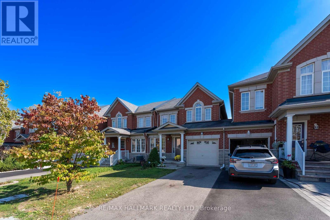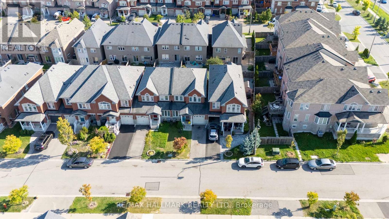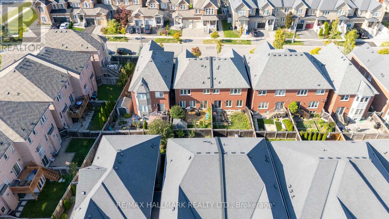56 Westcliffe Crescent Richmond Hill, Ontario L4E 0S2
$998,888
Beautifully maintained 3-bedroom freehold townhome in a highly sought-after location! Featuring updated lighting, fresh paint, modern kitchen backsplash, and a cleaned deck ready for entertaining. Spacious eat-in kitchen with S/S appliances, gas stove, and walk-out to deck. Elegant formal dining room with decorative stone fireplace mantle and wainscoting. Large primary suite with walk-in closet, 4-pc ensuite with soaker tub & separate shower. Generous bedrooms with double closets. Partially finished basement with rec room & separate entrance. Fully fenced yard with deck & storage shed. Walking distance to highly rated schools and French Immersion. (id:24801)
Property Details
| MLS® Number | N12423813 |
| Property Type | Single Family |
| Community Name | Jefferson |
| Parking Space Total | 3 |
Building
| Bathroom Total | 3 |
| Bedrooms Above Ground | 3 |
| Bedrooms Below Ground | 1 |
| Bedrooms Total | 4 |
| Age | 6 To 15 Years |
| Appliances | Central Vacuum, Dishwasher, Dryer, Hood Fan, Stove, Washer, Refrigerator |
| Basement Development | Partially Finished |
| Basement Features | Separate Entrance |
| Basement Type | N/a (partially Finished) |
| Construction Style Attachment | Semi-detached |
| Cooling Type | Central Air Conditioning |
| Exterior Finish | Brick, Stone |
| Flooring Type | Hardwood, Ceramic, Carpeted |
| Half Bath Total | 1 |
| Heating Fuel | Natural Gas |
| Heating Type | Forced Air |
| Stories Total | 2 |
| Size Interior | 1,500 - 2,000 Ft2 |
| Type | House |
| Utility Water | Municipal Water |
Parking
| Attached Garage | |
| Garage |
Land
| Acreage | No |
| Sewer | Sanitary Sewer |
| Size Depth | 88 Ft ,7 In |
| Size Frontage | 24 Ft ,7 In |
| Size Irregular | 24.6 X 88.6 Ft |
| Size Total Text | 24.6 X 88.6 Ft|under 1/2 Acre |
Rooms
| Level | Type | Length | Width | Dimensions |
|---|---|---|---|---|
| Second Level | Primary Bedroom | 4 m | 3.8 m | 4 m x 3.8 m |
| Second Level | Bedroom 2 | 3.9 m | 3.06 m | 3.9 m x 3.06 m |
| Second Level | Bedroom 3 | 3.25 m | 3.09 m | 3.25 m x 3.09 m |
| Lower Level | Recreational, Games Room | 6.26 m | 3.58 m | 6.26 m x 3.58 m |
| Main Level | Living Room | 5.22 m | 3.95 m | 5.22 m x 3.95 m |
| Main Level | Family Room | 4.1 m | 3.85 m | 4.1 m x 3.85 m |
| Main Level | Kitchen | 3.38 m | 2.5 m | 3.38 m x 2.5 m |
| Main Level | Eating Area | 3.56 m | 2.66 m | 3.56 m x 2.66 m |
Utilities
| Cable | Installed |
| Electricity | Installed |
| Sewer | Installed |
https://www.realtor.ca/real-estate/28906617/56-westcliffe-crescent-richmond-hill-jefferson-jefferson
Contact Us
Contact us for more information
Moe Asgarian
Broker
(416) 837-8000
www.teamasgarian.com/
www.facebook.com/teamasgarian/
twitter.com/MAsgarian
www.linkedin.com/in/moe-asgarian-m-eng-arb-sres-b08823131/
685 Sheppard Ave E #401
Toronto, Ontario M2K 1B6
(416) 494-7653
(416) 494-0016


