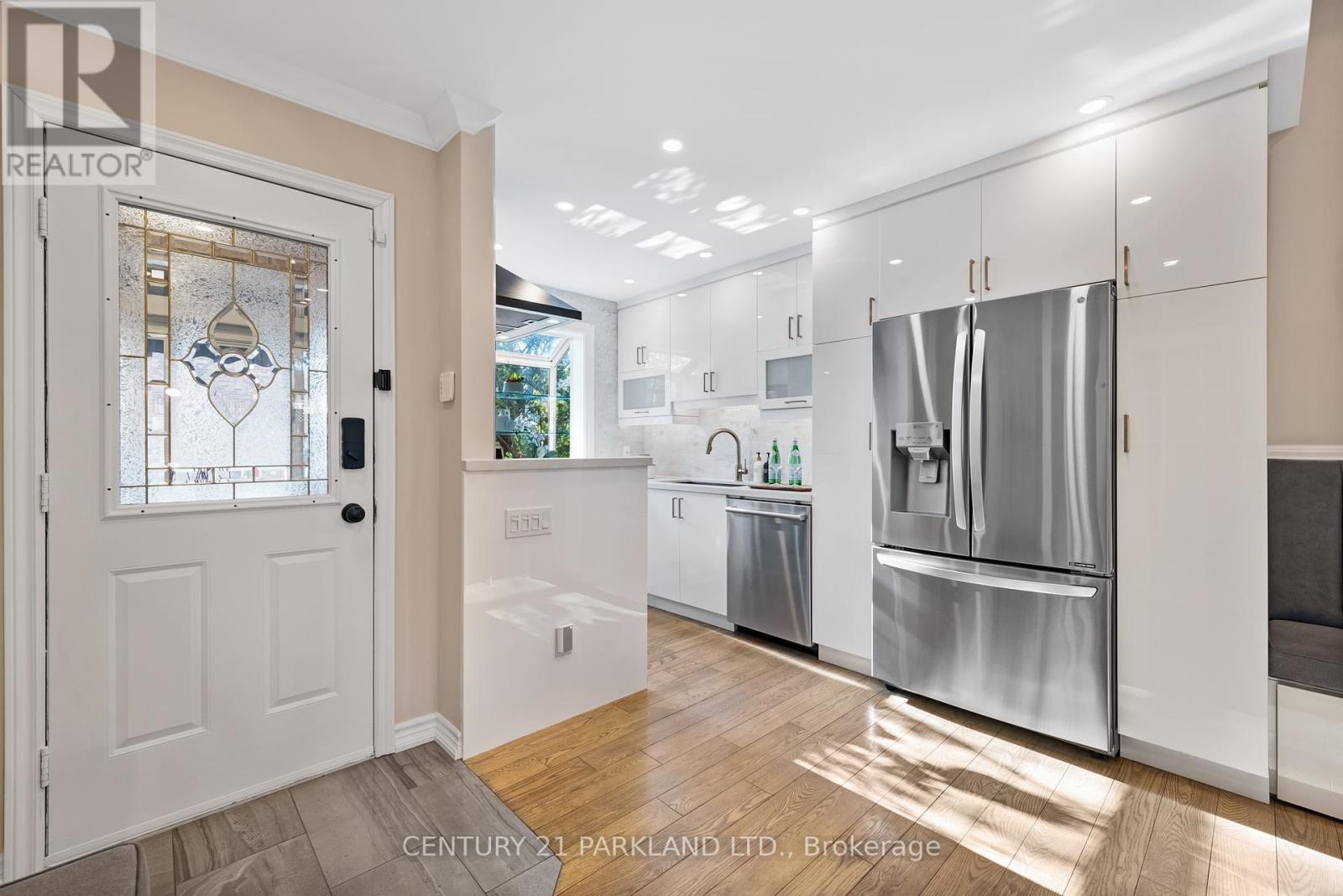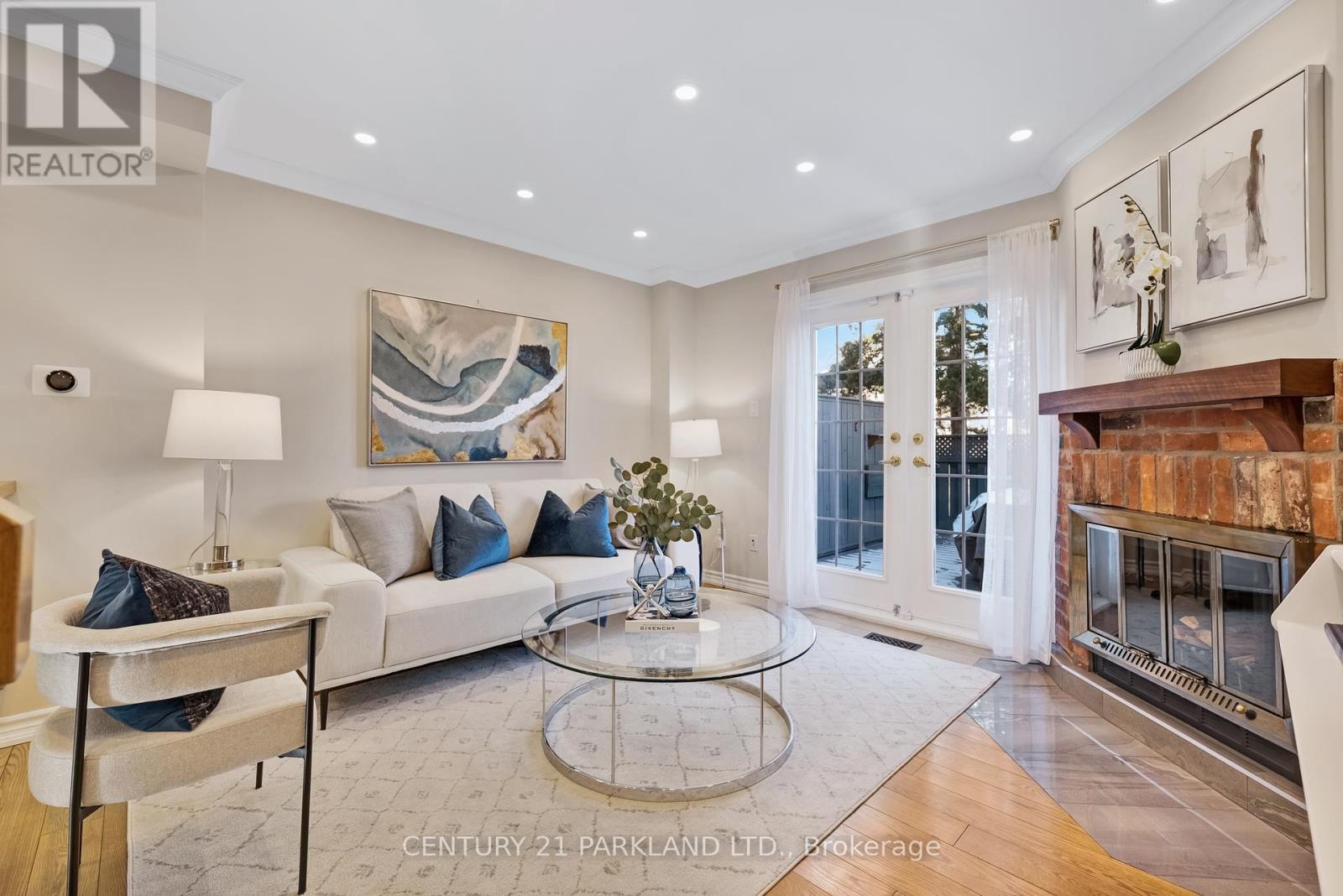56 Torbrick Road Toronto, Ontario M4J 4Z5
$899,000
Beautiful Semi Renovated from Top to Bottom on A Pretty Tree Lined Street That's A 5 Min Walk to The Danforth & Subway. Bright Open Concept Main Floor with A Gorgeous Kitchen with Modern Fixtures & Italian Backsplash. Built In Banquette (Has Storage) With Custom Table & Two Chairs. Elegant Living Room with Glass Railing, Brick Fireplace, & French Doors Leading to A Private Deck, Ideal for Entertaining. A Custom Walnut Mantle Caps a Working Fireplace for Winter Ambiance. The Main Bath Was Renovated with Custom Cabinets, A Heated Floor and Towel Rack, & Quality Fixtures. Great Location. Great Location for Transit Access, Restaurants & Parks. **** EXTRAS **** S/Steel LG Fridge, Stove, Bosch D/W, F/Load Washer & (Steam) Dryer, Built In Banquette W/Storage, Custom Breakfast Table & 2 Chairs, All ELF's, CAC, Nest Thermostat, Ring Doorbell & Alarm, T. V. Bracket & Built-In Shelving Under T.V. (id:24801)
Property Details
| MLS® Number | E11936468 |
| Property Type | Single Family |
| Community Name | Greenwood-Coxwell |
| Amenities Near By | Beach, Hospital, Park, Public Transit, Schools |
| Features | Lane |
| Parking Space Total | 1 |
Building
| Bathroom Total | 2 |
| Bedrooms Above Ground | 2 |
| Bedrooms Total | 2 |
| Basement Development | Finished |
| Basement Type | N/a (finished) |
| Construction Style Attachment | Semi-detached |
| Cooling Type | Central Air Conditioning |
| Exterior Finish | Brick |
| Fireplace Present | Yes |
| Flooring Type | Hardwood, Carpeted |
| Foundation Type | Concrete |
| Half Bath Total | 1 |
| Heating Fuel | Natural Gas |
| Heating Type | Forced Air |
| Stories Total | 2 |
| Type | House |
| Utility Water | Municipal Water |
Land
| Acreage | No |
| Land Amenities | Beach, Hospital, Park, Public Transit, Schools |
| Sewer | Sanitary Sewer |
| Size Depth | 80 Ft |
| Size Frontage | 15 Ft |
| Size Irregular | 15 X 80 Ft |
| Size Total Text | 15 X 80 Ft |
Rooms
| Level | Type | Length | Width | Dimensions |
|---|---|---|---|---|
| Second Level | Primary Bedroom | 3.55 m | 3.1 m | 3.55 m x 3.1 m |
| Second Level | Bedroom 2 | 3.22 m | 2.59 m | 3.22 m x 2.59 m |
| Basement | Recreational, Games Room | 3.4 m | 2.26 m | 3.4 m x 2.26 m |
| Ground Level | Living Room | 3.77 m | 3.77 m x Measurements not available | |
| Ground Level | Kitchen | 5.57 m | 2.39 m | 5.57 m x 2.39 m |
| Ground Level | Eating Area | Measurements not available |
Contact Us
Contact us for more information
Anthony Volpe
Broker
www.AnthonyVolpe.com
2179 Danforth Ave.
Toronto, Ontario M4C 1K4
(416) 690-2121
(416) 690-2151
www.c21parkland.com
































