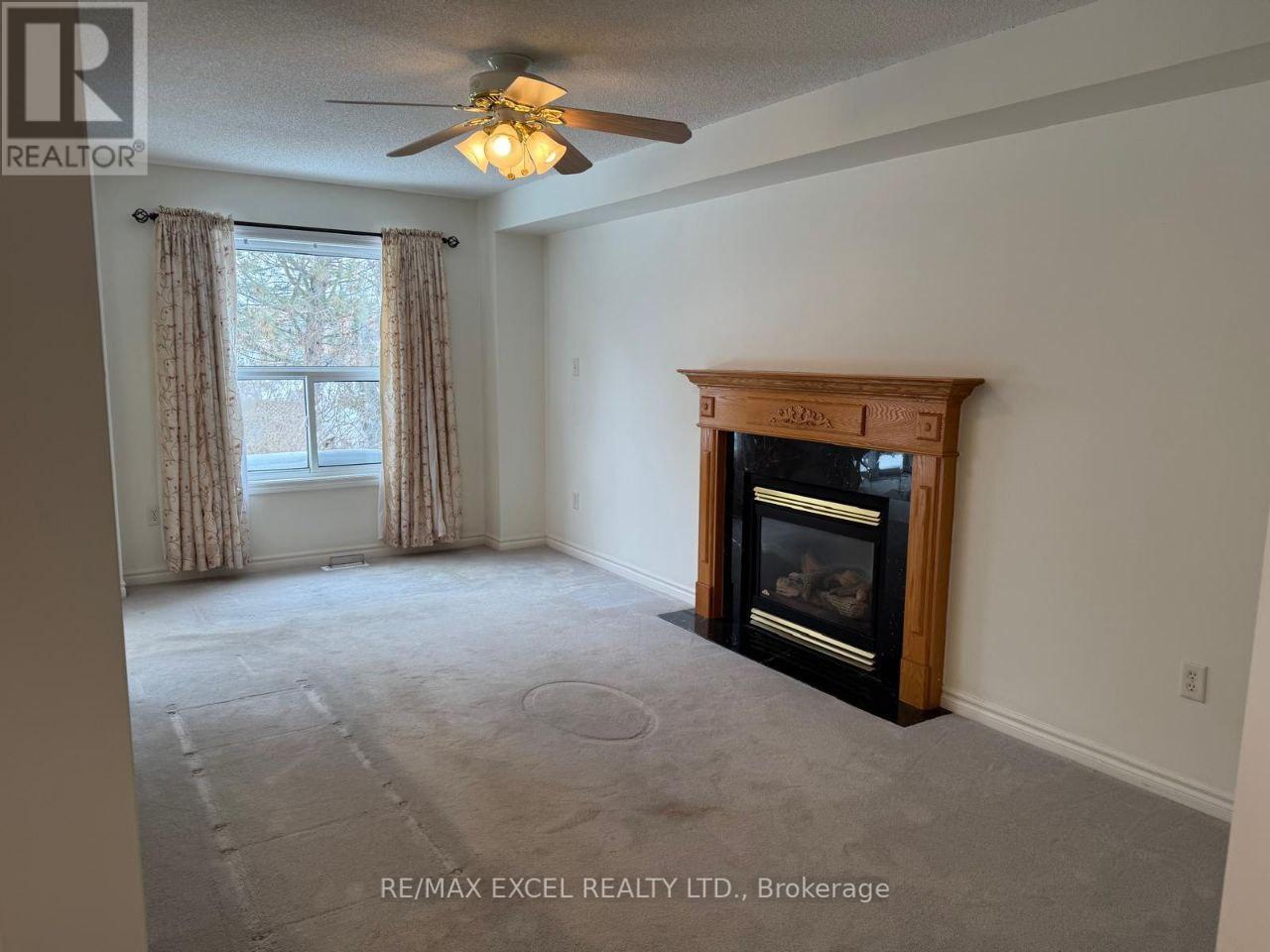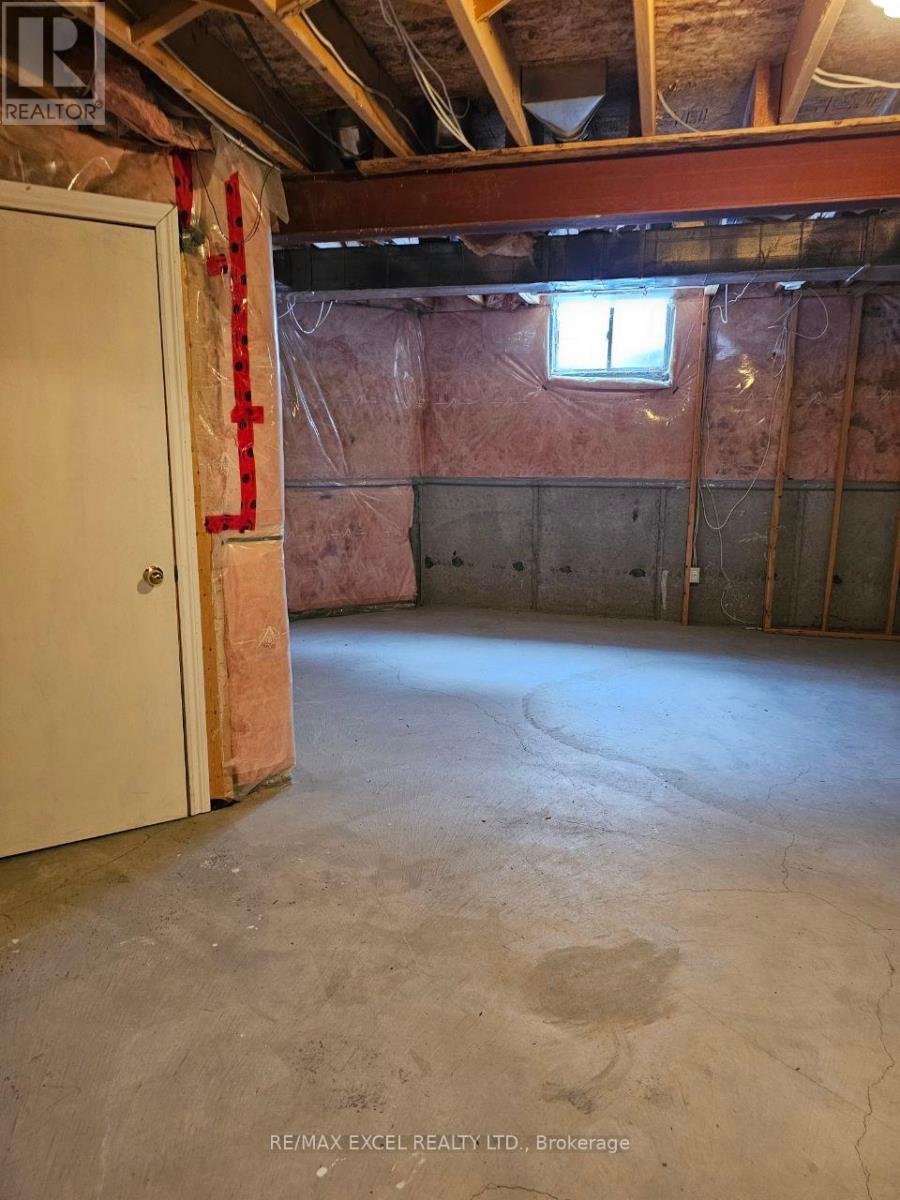56 Stoneybrook Crescent Barrie, Ontario L4N 0A6
$3,300 Monthly
Detached 2 Story 4 Bedrooms, Located In The Highly Sought-After Ardagh Community. Bright Living Space. This Home Is Perfect For Families. Large Eat-in Kitchen. Cozy Family Room With Gas Fireplace. Bright Prime Room With Walk-in Closet And 5-Piece Ensuite. One Bedroom Is Used As Laundry Room. Partially Finished Basement. Private Backyard With Large Deck, Mature Trees, And In-ground Sprinkler System. Gas BBQ Hookup. Central Air Conditioning. Fresh Paint Throughout (2024). Great Location, Close To All Amenities, Hwy 400, Walking Distance To Elementary And High Schools, Parks, Ardagh Bluffs Walking Trails, Shopping, And More! (id:24801)
Property Details
| MLS® Number | S11986371 |
| Property Type | Single Family |
| Community Name | Ardagh |
| Amenities Near By | Park, Place Of Worship, Schools |
| Parking Space Total | 4 |
Building
| Bathroom Total | 3 |
| Bedrooms Above Ground | 4 |
| Bedrooms Total | 4 |
| Amenities | Fireplace(s) |
| Appliances | Central Vacuum |
| Basement Development | Partially Finished |
| Basement Type | N/a (partially Finished) |
| Construction Style Attachment | Detached |
| Cooling Type | Central Air Conditioning |
| Exterior Finish | Brick |
| Fireplace Present | Yes |
| Fireplace Total | 1 |
| Flooring Type | Ceramic |
| Foundation Type | Block |
| Half Bath Total | 1 |
| Heating Fuel | Natural Gas |
| Heating Type | Forced Air |
| Stories Total | 2 |
| Type | House |
| Utility Water | Municipal Water |
Parking
| Attached Garage | |
| Garage |
Land
| Acreage | No |
| Land Amenities | Park, Place Of Worship, Schools |
| Sewer | Sanitary Sewer |
| Size Depth | 111 Ft ,6 In |
| Size Frontage | 40 Ft ,3 In |
| Size Irregular | 40.32 X 111.55 Ft |
| Size Total Text | 40.32 X 111.55 Ft |
Rooms
| Level | Type | Length | Width | Dimensions |
|---|---|---|---|---|
| Second Level | Primary Bedroom | 5.24 m | 6.64 m | 5.24 m x 6.64 m |
| Second Level | Bedroom 2 | 3 m | 4.45 m | 3 m x 4.45 m |
| Second Level | Bedroom 3 | 3.1 m | 3.74 m | 3.1 m x 3.74 m |
| Second Level | Bedroom 4 | 2.68 m | 3.54 m | 2.68 m x 3.54 m |
| Main Level | Kitchen | 3.74 m | 5.82 m | 3.74 m x 5.82 m |
| Main Level | Living Room | 3.1 m | 3.87 m | 3.1 m x 3.87 m |
| Main Level | Dining Room | 3.1 m | 3.74 m | 3.1 m x 3.74 m |
| Main Level | Family Room | 3.32 m | 5.94 m | 3.32 m x 5.94 m |
https://www.realtor.ca/real-estate/27947938/56-stoneybrook-crescent-barrie-ardagh-ardagh
Contact Us
Contact us for more information
Saeid Salehi
Salesperson
www.saeidsalehi.com/
120 West Beaver Creek Rd #23
Richmond Hill, Ontario L4B 1L2
(905) 597-0800
(905) 597-0868
www.remaxexcel.com/









































