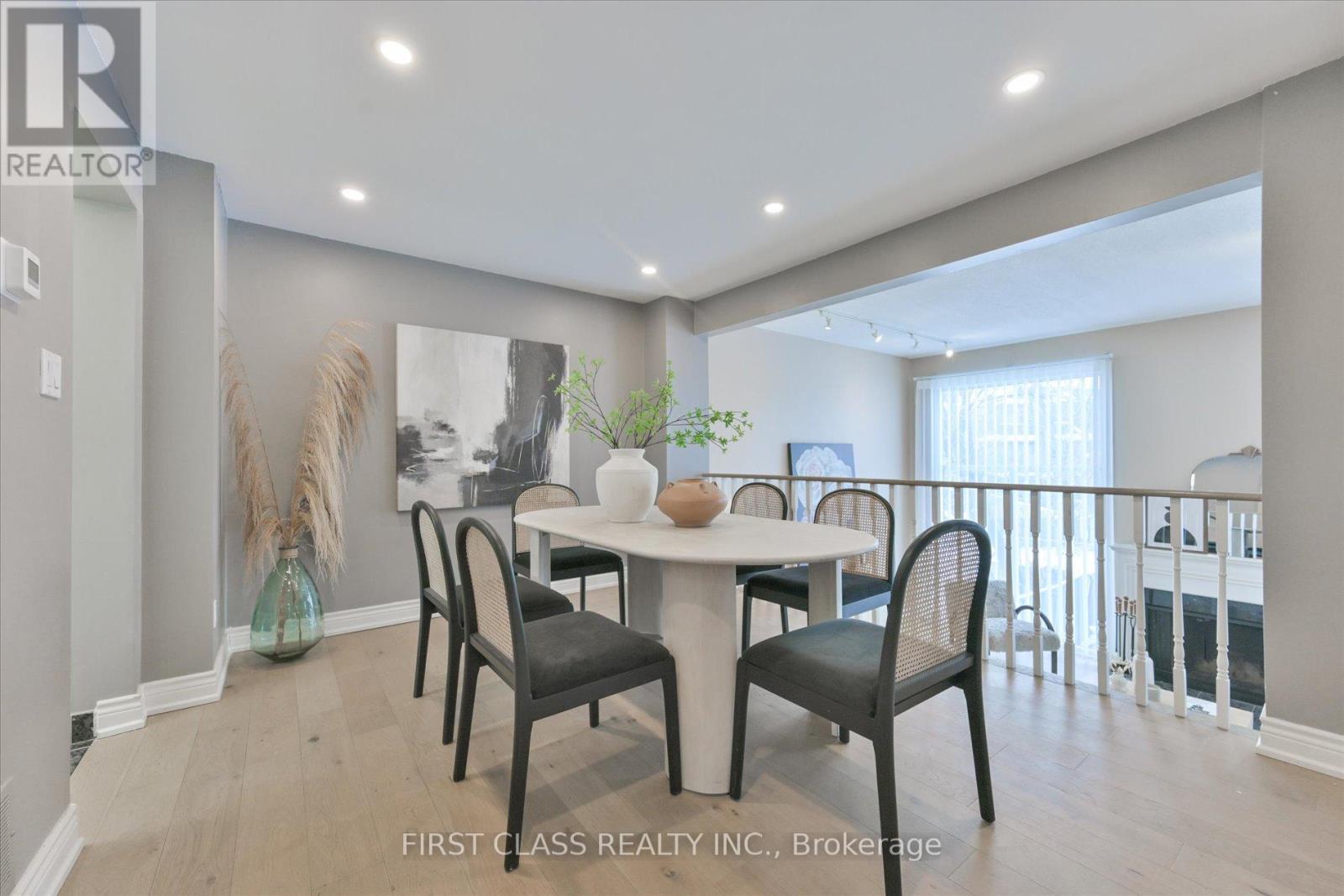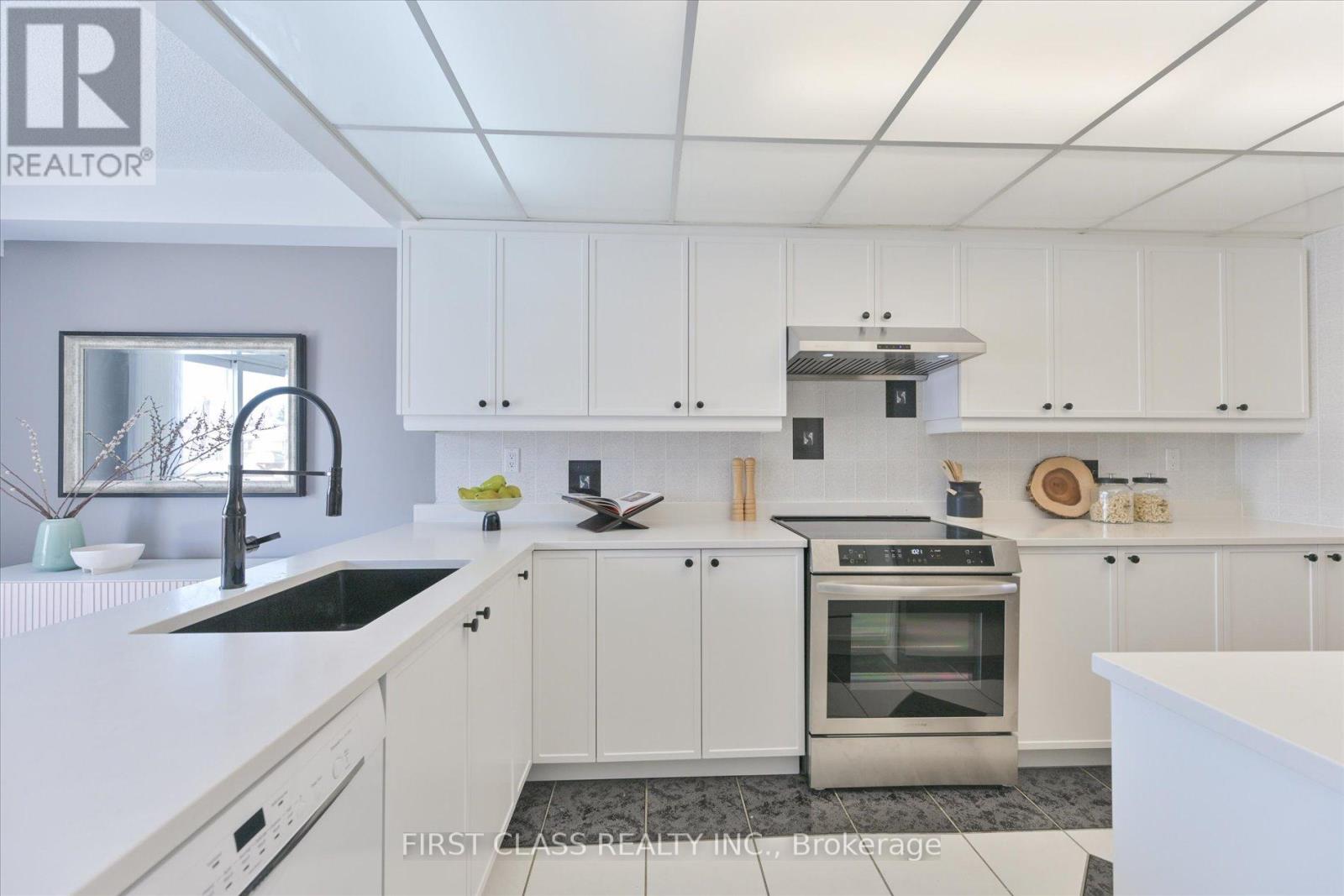56 Stillwater Crescent Toronto, Ontario M2R 3S2
$1,099,000
Welcome to this beautifully renovated double-garage semi-detached home, offering over 2,300 sqft of living space. Situated in the highly sought-after Ridgegate Community which offers tranquillity with minimal through traffic, this home is nestled on a peaceful crescent surrounded by nature-rich environments such as Hidden Trail and G. Ross Lord Park. Enjoy the convenience of a prime location, in proximity to 407/401/Allen Rd, and just minutes by car/bus to Finch TTC, Pioneer Village TTC, and Downsview GO Station. Close to Superstore, T&T, Walmart, and a variety of restaurants, everything you need is within easy reach. $120k has been invested in upgrades and renovations, including modern bathrooms, a stylish kitchen, high-quality engineered hardwood floors, new stairs, windows & coverings, roofing, furnace, AC, and more. The spacious family room boasts 11-ft ceilings and west-facing floor-to-ceiling patio windows, filling the space with abundant natural light and creating a cozy haven year-round. The 9-ft ceiling basement living area further expands your comfortable living space. The large master bedroom features a walk-in closet and a 5-piece ensuite with a freestanding bathtub. With direct access from the double garage, the ground-level bedroom & bathroom offers additional accommodation. This rare freehold gem in North York is a must-see! (id:24801)
Open House
This property has open houses!
2:00 pm
Ends at:4:00 pm
2:00 pm
Ends at:4:00 pm
Property Details
| MLS® Number | C11970803 |
| Property Type | Single Family |
| Neigbourhood | Fisherville |
| Community Name | Westminster-Branson |
| Equipment Type | Water Heater - Gas |
| Features | Carpet Free, Sump Pump |
| Parking Space Total | 4 |
| Rental Equipment Type | Water Heater - Gas |
Building
| Bathroom Total | 4 |
| Bedrooms Above Ground | 3 |
| Bedrooms Below Ground | 1 |
| Bedrooms Total | 4 |
| Appliances | Garage Door Opener Remote(s), Water Heater, Dishwasher, Dryer, Hood Fan, Refrigerator, Stove, Washer, Window Coverings |
| Basement Development | Finished |
| Basement Type | N/a (finished) |
| Construction Style Attachment | Semi-detached |
| Cooling Type | Central Air Conditioning |
| Exterior Finish | Brick |
| Fire Protection | Security System |
| Fireplace Present | Yes |
| Fireplace Total | 2 |
| Fireplace Type | Roughed In |
| Flooring Type | Ceramic, Hardwood, Vinyl |
| Foundation Type | Concrete |
| Half Bath Total | 1 |
| Heating Fuel | Wood |
| Heating Type | Forced Air |
| Stories Total | 2 |
| Size Interior | 1,500 - 2,000 Ft2 |
| Type | House |
| Utility Water | Municipal Water |
Parking
| Garage |
Land
| Acreage | No |
| Sewer | Sanitary Sewer |
| Size Depth | 100 Ft |
| Size Frontage | 24 Ft |
| Size Irregular | 24 X 100 Ft |
| Size Total Text | 24 X 100 Ft|under 1/2 Acre |
Rooms
| Level | Type | Length | Width | Dimensions |
|---|---|---|---|---|
| Second Level | Primary Bedroom | 4.28 m | 4.2 m | 4.28 m x 4.2 m |
| Second Level | Bedroom 2 | 4.2 m | 2.82 m | 4.2 m x 2.82 m |
| Second Level | Bedroom 3 | 3.2 m | 3.1 m | 3.2 m x 3.1 m |
| Basement | Bedroom 4 | 3.8 m | 3.56 m | 3.8 m x 3.56 m |
| Basement | Recreational, Games Room | 5.97 m | 3.75 m | 5.97 m x 3.75 m |
| Main Level | Kitchen | 4.15 m | 2.68 m | 4.15 m x 2.68 m |
| Main Level | Eating Area | 4.18 m | 2.4 m | 4.18 m x 2.4 m |
| Main Level | Dining Room | 3.91 m | 3.48 m | 3.91 m x 3.48 m |
| Main Level | Living Room | 6 m | 3.95 m | 6 m x 3.95 m |
Contact Us
Contact us for more information
Bo Wang
Salesperson
7481 Woodbine Ave #203
Markham, Ontario L3R 2W1
(905) 604-1010
(905) 604-1111
www.firstclassrealty.ca/



























