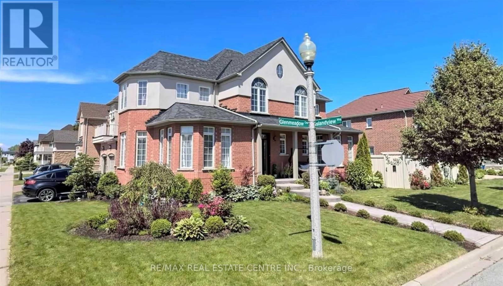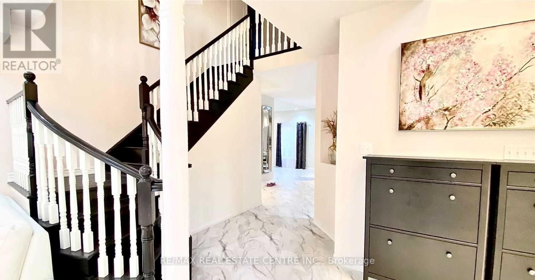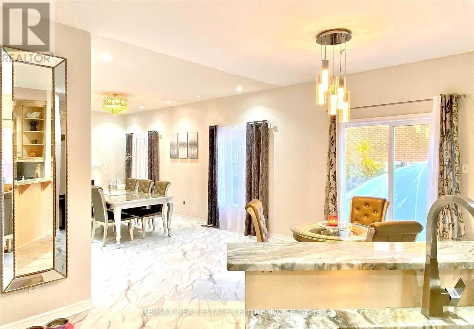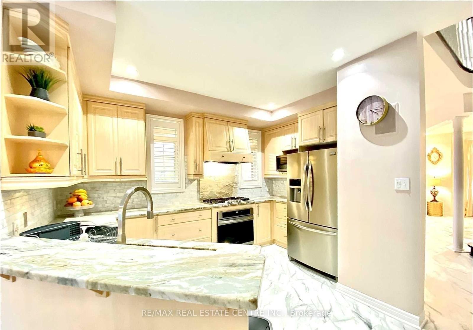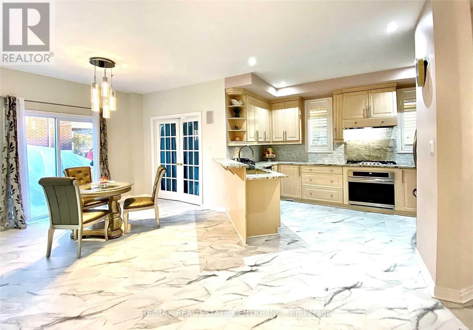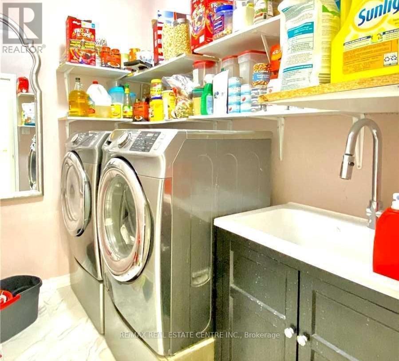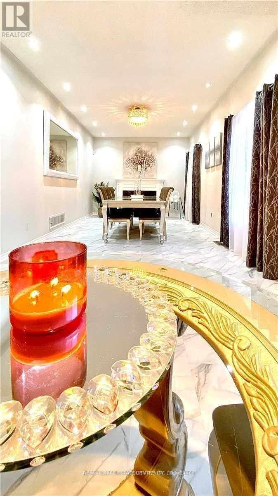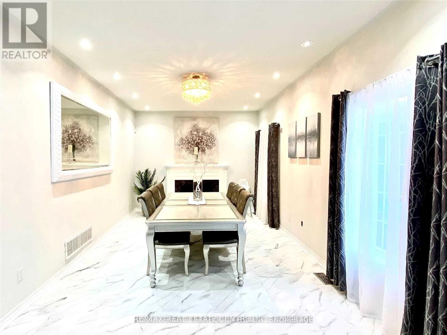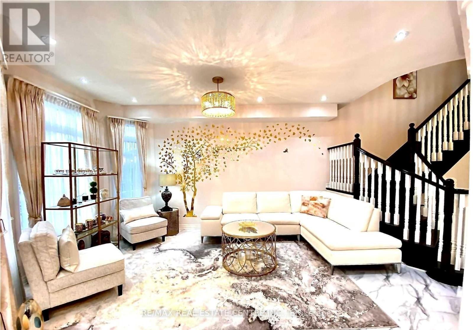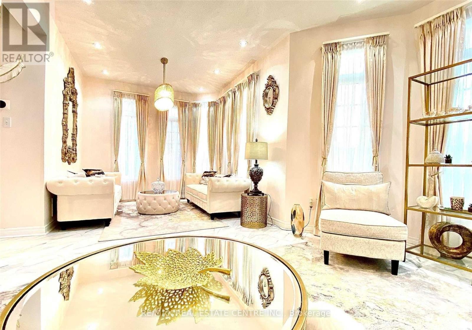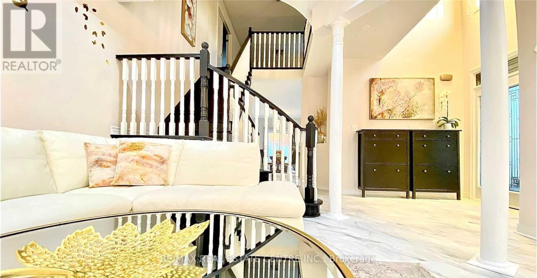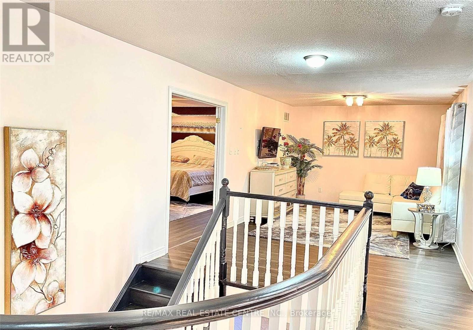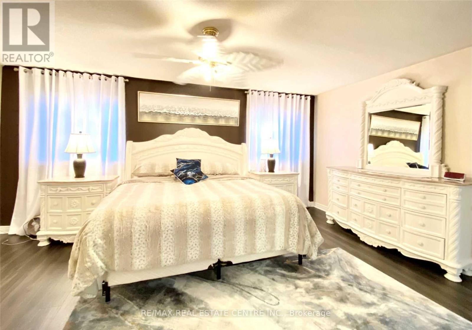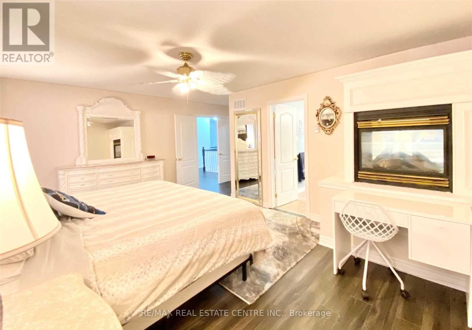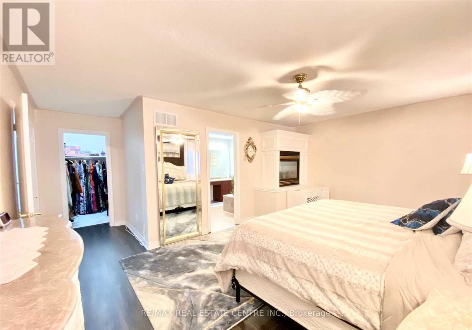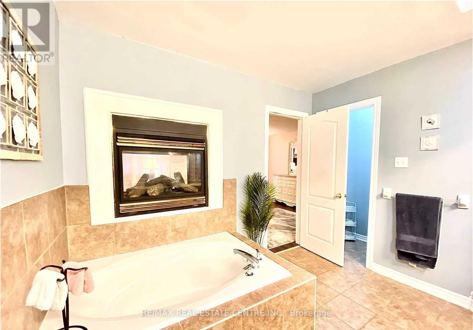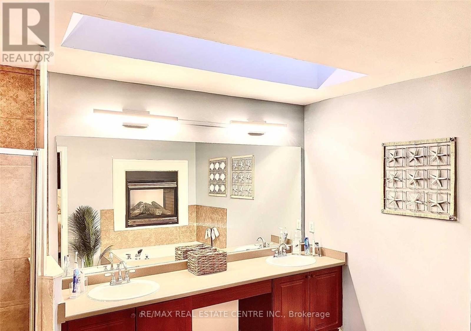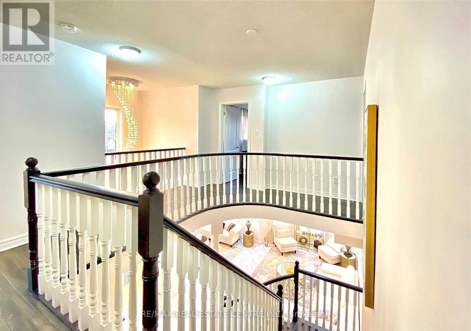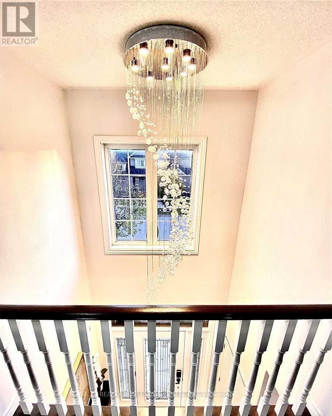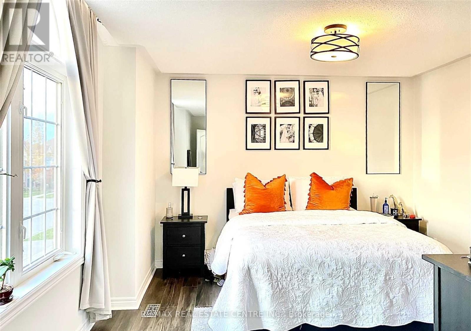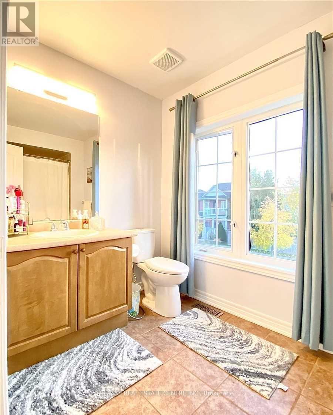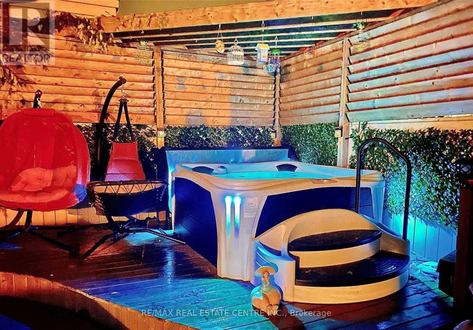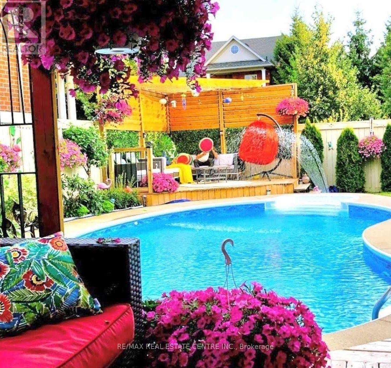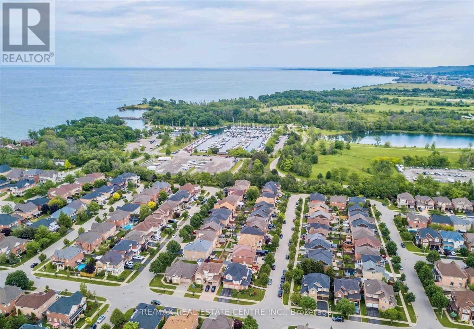56 Islandview Way Hamilton, Ontario L8E 6C1
$4,500 Monthly
Welcome to 56 Islandview Way, a beautifully designed 4-bedroom, 4-bathroom home situated on a well-landscaped corner lot in a desirable neighborhood, offering the perfect blend of comfort, style, and functionality. CAN BE RENTED FURNISHED IF NEEDED. The spacious main floor features a bright formal living room, inviting family room, and dedicated dining area ideal for gatherings, along with a versatile den that can serve as a home office, study, or guest room. The kitchen is well-appointed with modern appliances, generous counter space, and direct access to a covered patio, creating a seamless indoor-outdoor flow for entertaining. Upstairs, you'll find four generously sized bedrooms, including a primary suite with a luxurious ensuite and ample closet space, providing a private retreat within the home. The backyard is a true highlight-beautifully landscaped and featuring a sparkling swimming pool, soothing hot tub, and covered outdoor lounge area, perfect for year-round enjoyment. Some furniture pieces can be included in the rental for added convenience, and please note that the basement is reserved for owner use. This exceptional property offers an elevated lifestyle-ideal for families or professionals seeking space, comfort, and elegance in one of the area's most sought-after locations. (id:24801)
Property Details
| MLS® Number | X12470083 |
| Property Type | Single Family |
| Community Name | Stoney Creek |
| Amenities Near By | Park, Public Transit, Schools |
| Equipment Type | Water Heater |
| Parking Space Total | 4 |
| Pool Type | Inground Pool |
| Rental Equipment Type | Water Heater |
| Structure | Shed |
Building
| Bathroom Total | 3 |
| Bedrooms Above Ground | 4 |
| Bedrooms Below Ground | 1 |
| Bedrooms Total | 5 |
| Age | 16 To 30 Years |
| Appliances | Hot Tub |
| Basement Type | None |
| Construction Style Attachment | Detached |
| Cooling Type | Central Air Conditioning |
| Exterior Finish | Brick |
| Fireplace Present | Yes |
| Foundation Type | Poured Concrete |
| Half Bath Total | 1 |
| Heating Fuel | Natural Gas |
| Heating Type | Forced Air |
| Stories Total | 2 |
| Size Interior | 2,500 - 3,000 Ft2 |
| Type | House |
| Utility Water | Municipal Water |
Parking
| Attached Garage | |
| Garage |
Land
| Acreage | No |
| Fence Type | Fenced Yard |
| Land Amenities | Park, Public Transit, Schools |
| Landscape Features | Landscaped |
| Sewer | Sanitary Sewer |
| Size Depth | 82 Ft |
| Size Frontage | 41 Ft ,9 In |
| Size Irregular | 41.8 X 82 Ft |
| Size Total Text | 41.8 X 82 Ft |
Rooms
| Level | Type | Length | Width | Dimensions |
|---|---|---|---|---|
| Second Level | Bedroom | 3.4 m | 3 m | 3.4 m x 3 m |
| Second Level | Bedroom | 3 m | 3.1 m | 3 m x 3.1 m |
| Second Level | Bedroom 4 | 3.3 m | 3.2 m | 3.3 m x 3.2 m |
| Second Level | Primary Bedroom | 3 m | 3.5 m | 3 m x 3.5 m |
| Main Level | Foyer | 3.4 m | 2.74 m | 3.4 m x 2.74 m |
| Main Level | Living Room | 4.98 m | 3.51 m | 4.98 m x 3.51 m |
| Main Level | Dining Room | 5.54 m | 3.4 m | 5.54 m x 3.4 m |
| Main Level | Family Room | 3.05 m | 3.66 m | 3.05 m x 3.66 m |
| Main Level | Kitchen | 6.81 m | 4.22 m | 6.81 m x 4.22 m |
| Main Level | Eating Area | 2.44 m | 4.32 m | 2.44 m x 4.32 m |
| Main Level | Den | 2.5 m | 4 m | 2.5 m x 4 m |
| Main Level | Laundry Room | 1.83 m | 2.29 m | 1.83 m x 2.29 m |
https://www.realtor.ca/real-estate/29006481/56-islandview-way-hamilton-stoney-creek-stoney-creek
Contact Us
Contact us for more information
Samrina Qureshy
Broker
(647) 267-7960
www.samrinaqureshy.com/
www.facebook.com/samrina.qureshy
twitter.com/SamrinaQ
www.linkedin.com/in/samrina-qureshy-324b021b/
345 Steeles Ave East Suite B
Milton, Ontario L9T 3G6
(905) 878-7777


