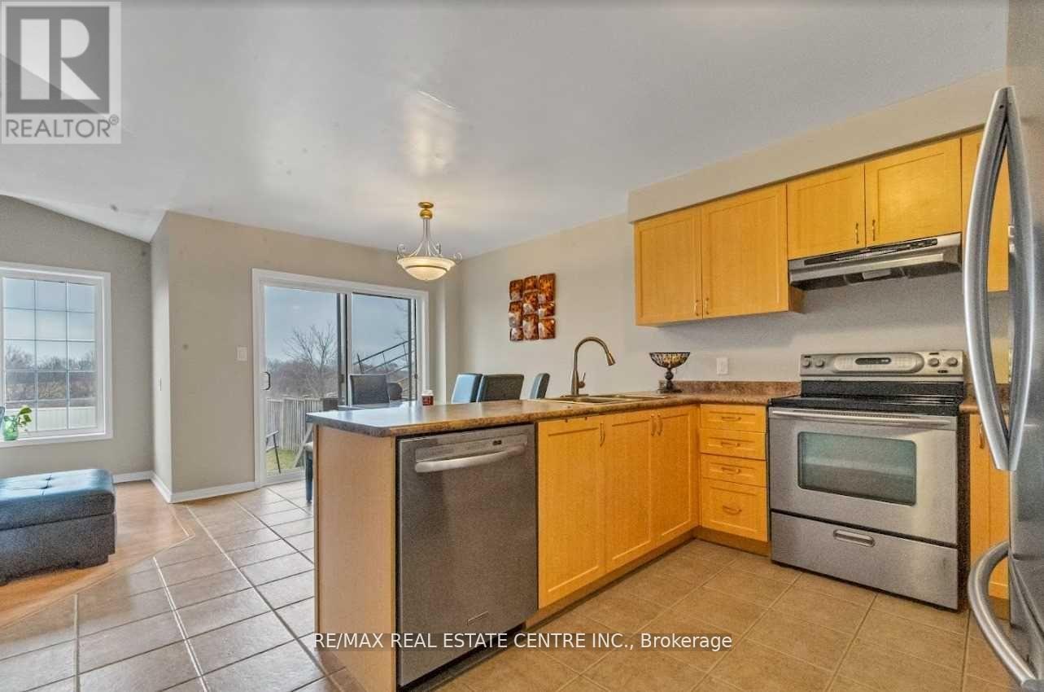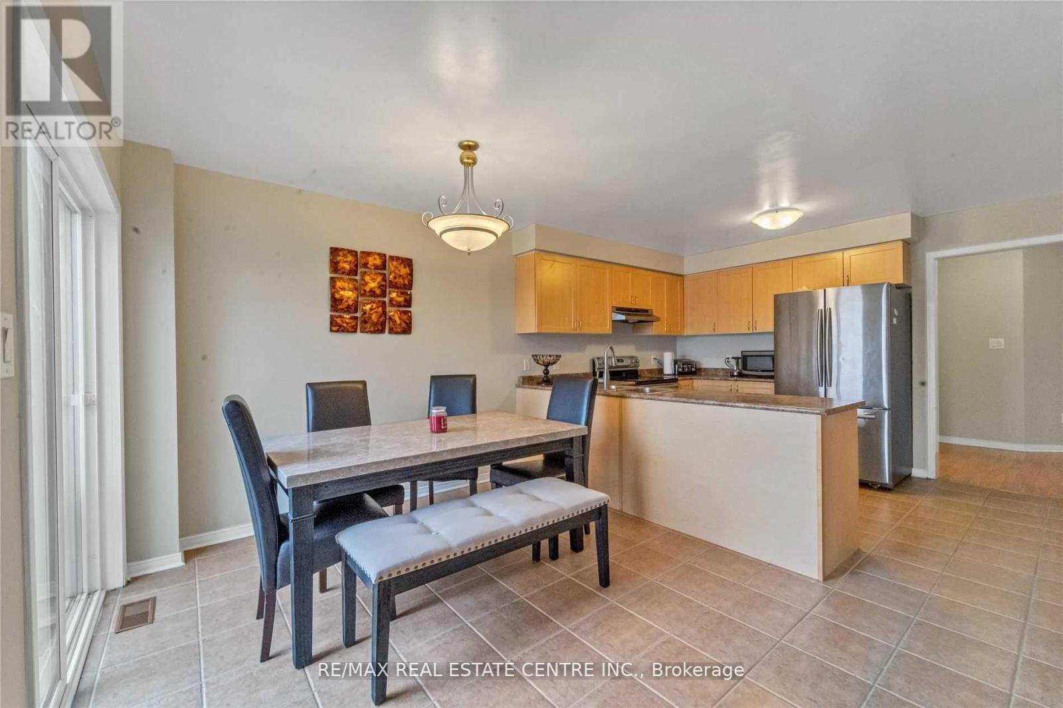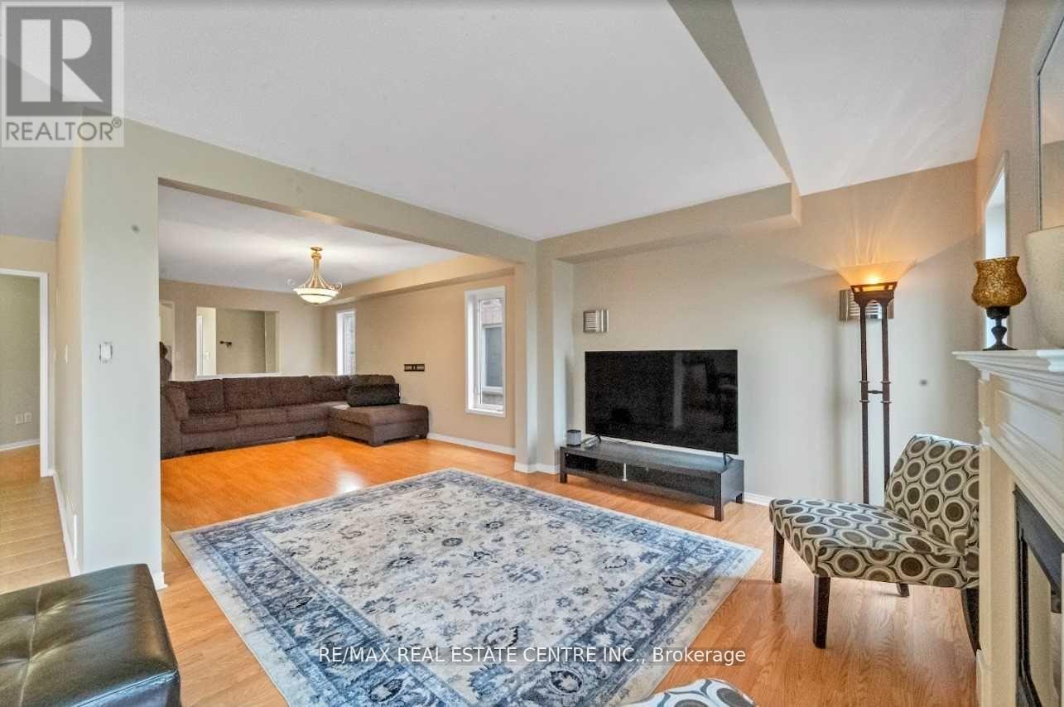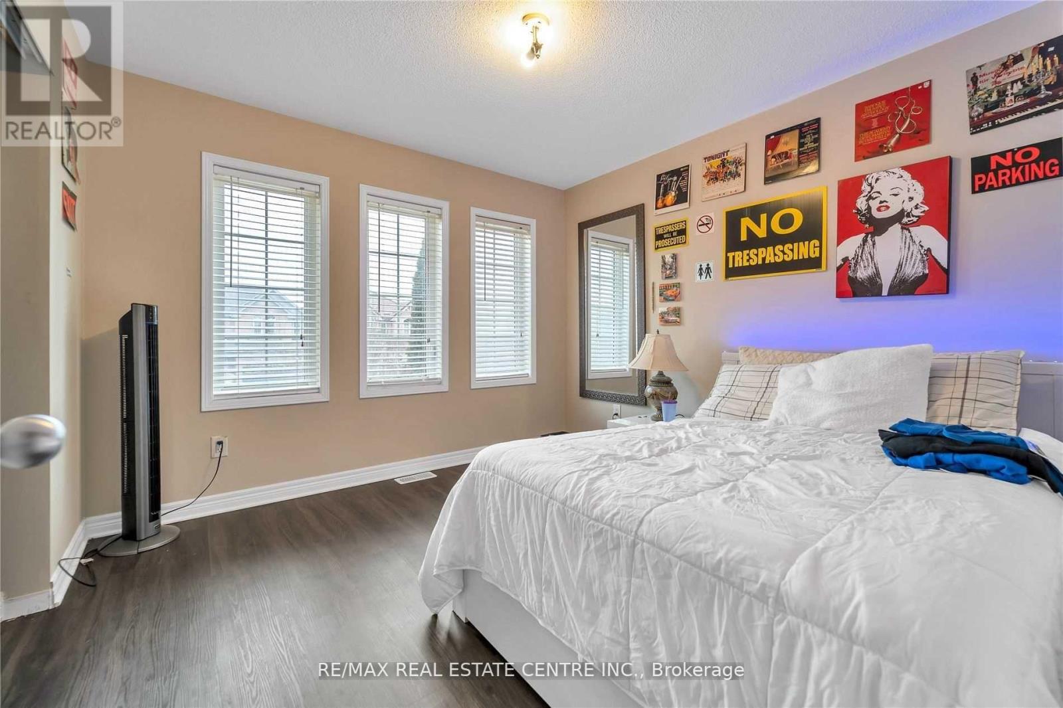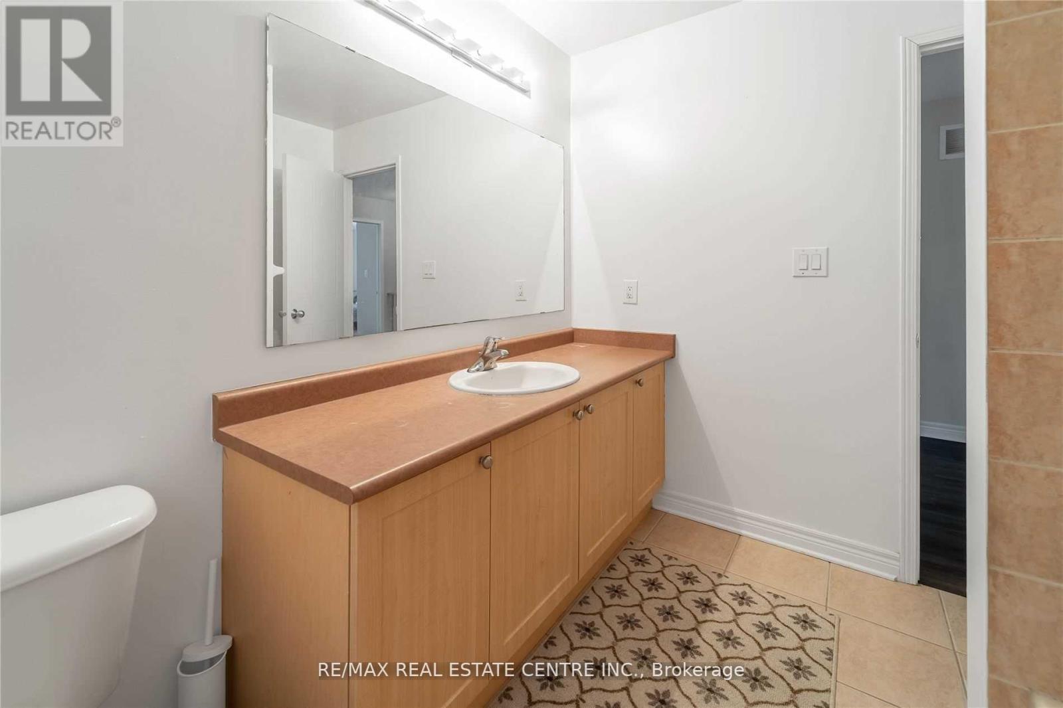56 Hansford Drive Brantford, Ontario N3S 0B3
$899,000
Welcome To Stunning 4 Bedroom Detached With Premium Lot With In-Law Suite In the Basement With Kitchen, Washroom With Separate Entrance. Beautiful Foyer With Double Door Entrance. Huge Kitchen With Center Island, Walkout To Backyard., Gas Fireplace In Family Room. Nicely Finished Laminate Flooring In the Family Room, Dining Room, And Living Room. Laundry Room In Basement. Close To Hwy 403 & Close To All Amenities. **** EXTRAS **** Ss Stove, Ss Fridge, Ss Dishwasher, Washer and Dryer. All Window Coverings, All Equipment Heating, Ac & Water Owned.) All Measurements & Taxes To Be Vrfd By Buyer Or Buyer's Agent. (id:24801)
Property Details
| MLS® Number | X11913747 |
| Property Type | Single Family |
| ParkingSpaceTotal | 4 |
| Structure | Deck |
Building
| BathroomTotal | 4 |
| BedroomsAboveGround | 4 |
| BedroomsBelowGround | 2 |
| BedroomsTotal | 6 |
| BasementDevelopment | Finished |
| BasementType | N/a (finished) |
| ConstructionStyleAttachment | Detached |
| CoolingType | Central Air Conditioning |
| ExteriorFinish | Brick Facing |
| FireplacePresent | Yes |
| FlooringType | Laminate, Ceramic |
| FoundationType | Concrete |
| HalfBathTotal | 1 |
| HeatingFuel | Natural Gas |
| HeatingType | Forced Air |
| StoriesTotal | 2 |
| Type | House |
| UtilityWater | Municipal Water |
Parking
| Attached Garage |
Land
| Acreage | No |
| Sewer | Sanitary Sewer |
| SizeDepth | 130 Ft |
| SizeFrontage | 36 Ft ,1 In |
| SizeIrregular | 36.09 X 130 Ft |
| SizeTotalText | 36.09 X 130 Ft |
Rooms
| Level | Type | Length | Width | Dimensions |
|---|---|---|---|---|
| Second Level | Bedroom | 4.75 m | 4.51 m | 4.75 m x 4.51 m |
| Second Level | Bedroom 2 | 3.2 m | 3.06 m | 3.2 m x 3.06 m |
| Second Level | Bedroom 3 | 3.36 m | 4.16 m | 3.36 m x 4.16 m |
| Second Level | Bedroom 4 | 2.16 m | 2.47 m | 2.16 m x 2.47 m |
| Basement | Bedroom | 2.85 m | 2.95 m | 2.85 m x 2.95 m |
| Basement | Bedroom | 2.95 m | 3.81 m | 2.95 m x 3.81 m |
| Main Level | Living Room | 5.69 m | 3.62 m | 5.69 m x 3.62 m |
| Main Level | Family Room | 4.63 m | 3.34 m | 4.63 m x 3.34 m |
| Main Level | Eating Area | 2.86 m | 3.65 m | 2.86 m x 3.65 m |
| Main Level | Kitchen | 5.73 m | 3.65 m | 5.73 m x 3.65 m |
https://www.realtor.ca/real-estate/27780298/56-hansford-drive-brantford
Interested?
Contact us for more information
Arif Qureshi
Salesperson
102-50 Burnhamthorpe Rd W.
Mississauga, Ontario L5B 3C2








