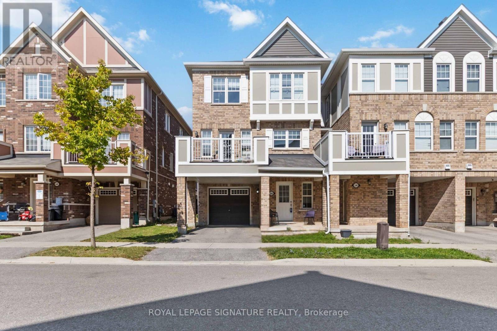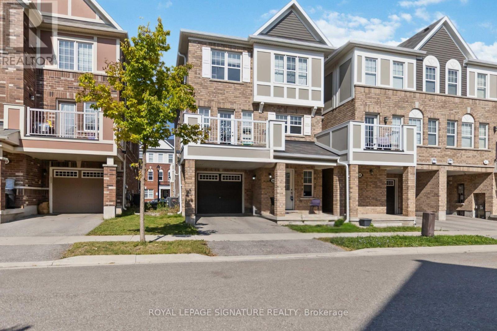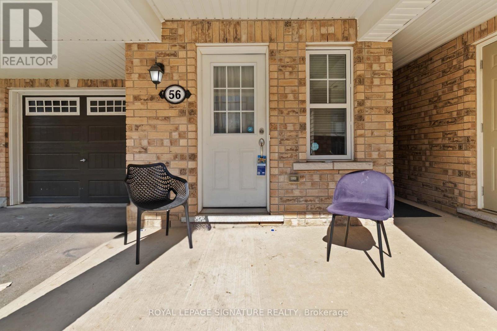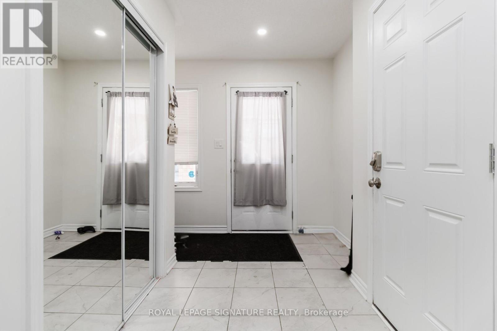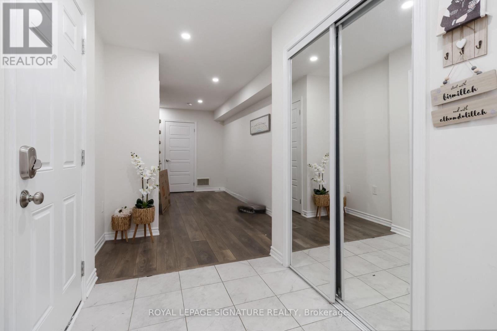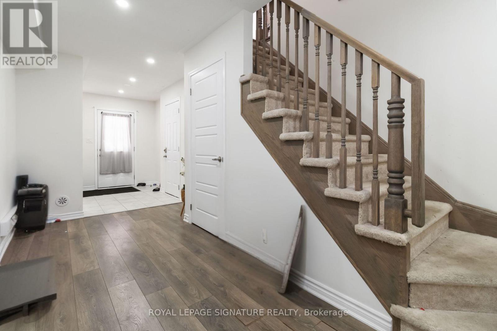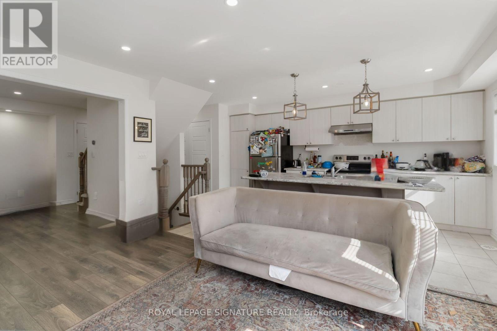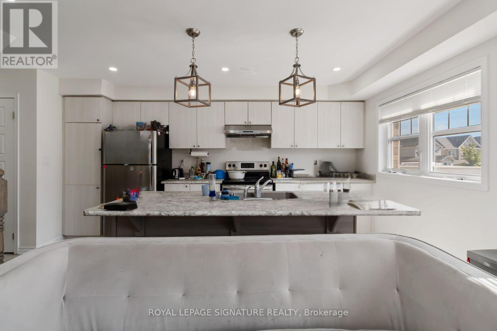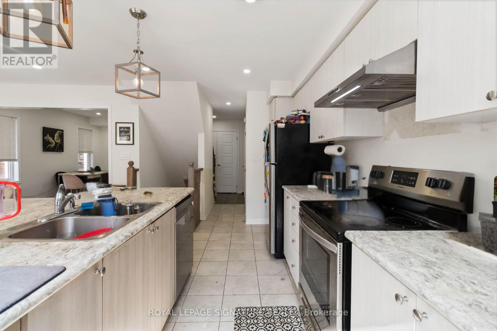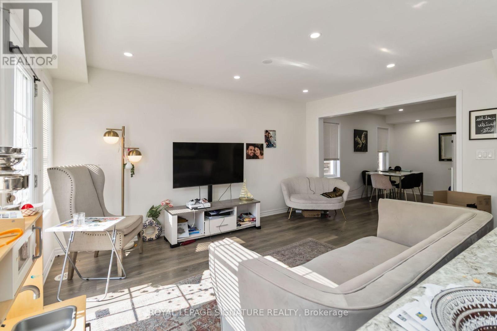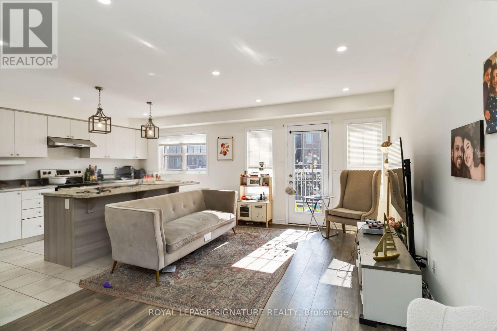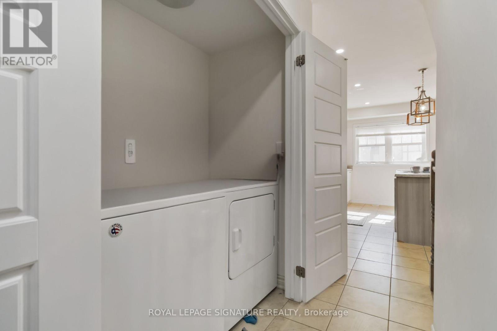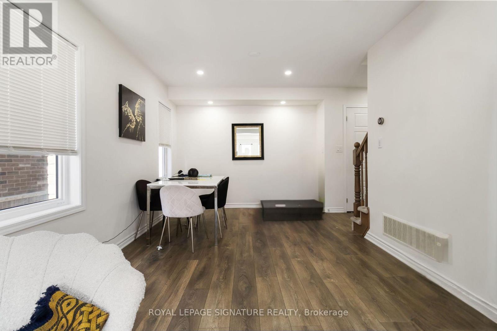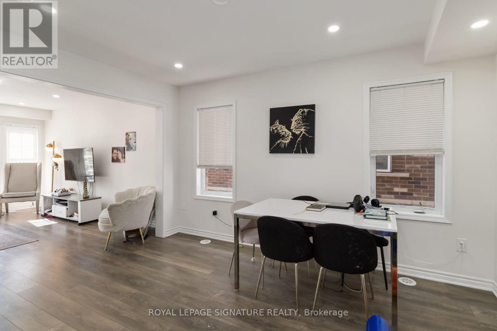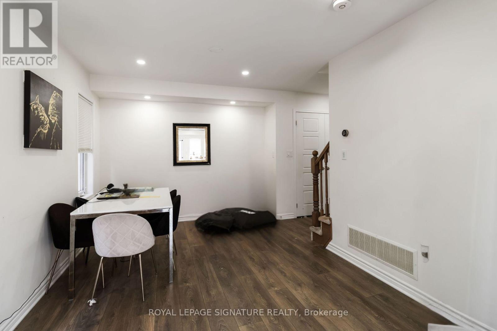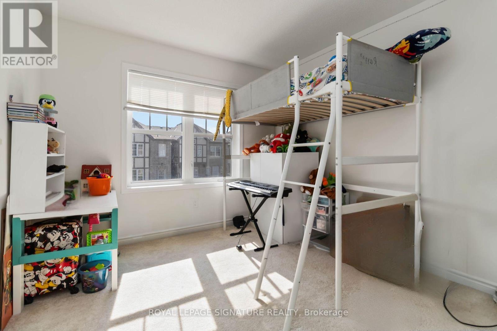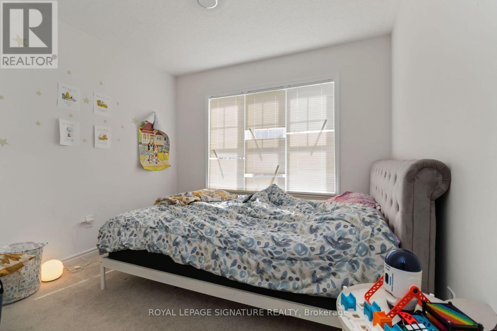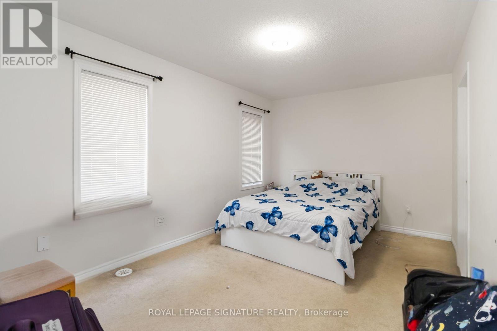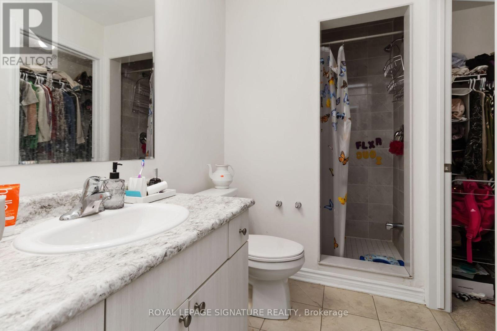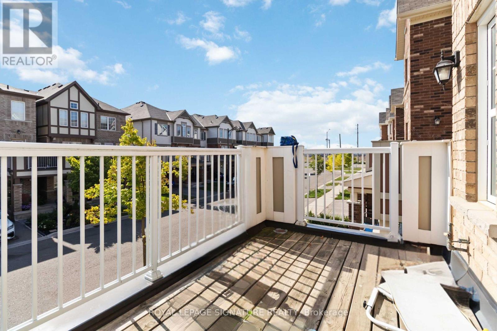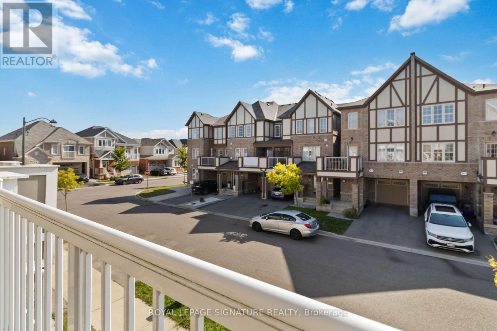56 Frost Court Milton, Ontario L9E 1G2
$3,000 Monthly
Bright and beautifully maintained townhome offering over 1,500 sq. ft. of comfortable and stylish living space with 3 bedrooms and 3 bathrooms. Located in a quiet, family-friendly neighbourhood in Milton, this home feels like a semi with its bright, sun-filled layout and spacious design. Recently thoroughly deep cleaned, including carpets, this home is vacant and move-in ready with a quick possession date available.The ground floor offers a versatile space perfect for a home office, playroom, or gym. Elegant oak stairs lead to the second level, where an upgraded open-concept living and dining area is ideal for both everyday living and entertaining. The modern kitchen features stainless steel appliances, a breakfast bar, and ample cabinetry with a seamless flow to the main living space.Upstairs, the spacious primary suite offers a walk-in closet and private ensuite. Additional highlights include pot lights, second-floor laundry, and a private terrace with a BBQ gas line-perfect for relaxing summer evenings. Enjoy inside access to a deep single-car garage and the convenience of being just minutes from Sobeys, top-rated schools, parks, and local amenities. A stylish and functional home in a fantastic location-move-in ready and waiting for you. (id:24801)
Property Details
| MLS® Number | W12475361 |
| Property Type | Single Family |
| Community Name | 1032 - FO Ford |
| Parking Space Total | 2 |
Building
| Bathroom Total | 3 |
| Bedrooms Above Ground | 3 |
| Bedrooms Total | 3 |
| Age | 6 To 15 Years |
| Appliances | Dryer, Stove, Washer, Refrigerator |
| Basement Type | None |
| Construction Style Attachment | Attached |
| Cooling Type | Central Air Conditioning |
| Exterior Finish | Brick |
| Half Bath Total | 1 |
| Heating Fuel | Natural Gas |
| Heating Type | Forced Air |
| Stories Total | 3 |
| Size Interior | 1,100 - 1,500 Ft2 |
| Type | Row / Townhouse |
| Utility Water | Municipal Water |
Parking
| Attached Garage | |
| Garage |
Land
| Acreage | No |
| Sewer | Sanitary Sewer |
Rooms
| Level | Type | Length | Width | Dimensions |
|---|---|---|---|---|
| Second Level | Kitchen | 3.99 m | 2.8 m | 3.99 m x 2.8 m |
| Second Level | Living Room | 4.3 m | 3.14 m | 4.3 m x 3.14 m |
| Second Level | Dining Room | 3.93 m | 3.11 m | 3.93 m x 3.11 m |
| Third Level | Primary Bedroom | 4.57 m | 2.77 m | 4.57 m x 2.77 m |
| Third Level | Bedroom 2 | 3.44 m | 2.77 m | 3.44 m x 2.77 m |
| Third Level | Bedroom 3 | 2.77 m | 2.9 m | 2.77 m x 2.9 m |
| Ground Level | Office | 4.82 m | 2.5 m | 4.82 m x 2.5 m |
Utilities
| Cable | Available |
| Electricity | Installed |
| Sewer | Installed |
https://www.realtor.ca/real-estate/29018893/56-frost-court-milton-fo-ford-1032-fo-ford
Contact Us
Contact us for more information
Harsh Kuthiala
Broker
www.harshkuthiala.com/
30 Eglinton Ave W Ste 7
Mississauga, Ontario L5R 3E7
(905) 568-2121
(905) 568-2588


